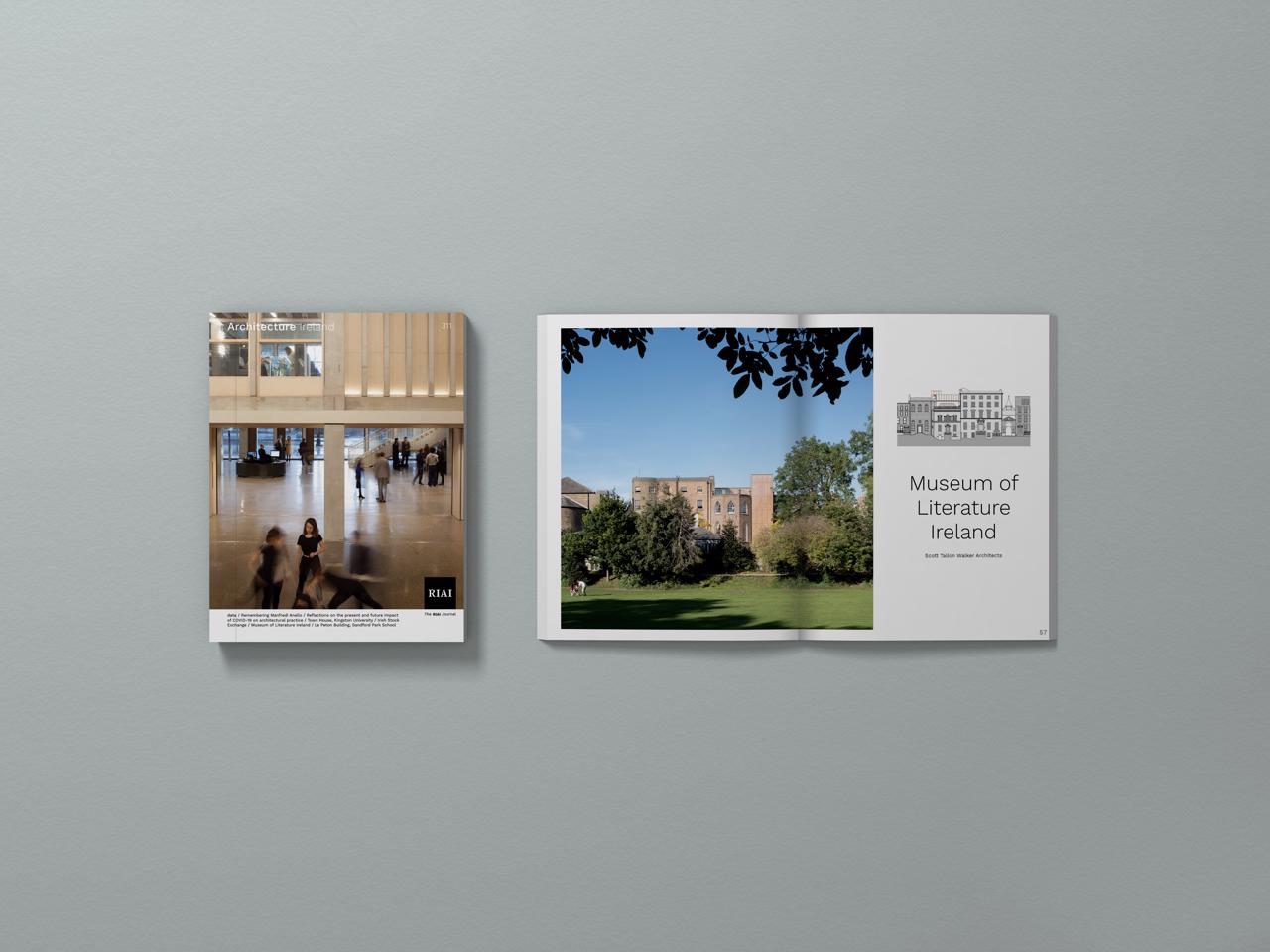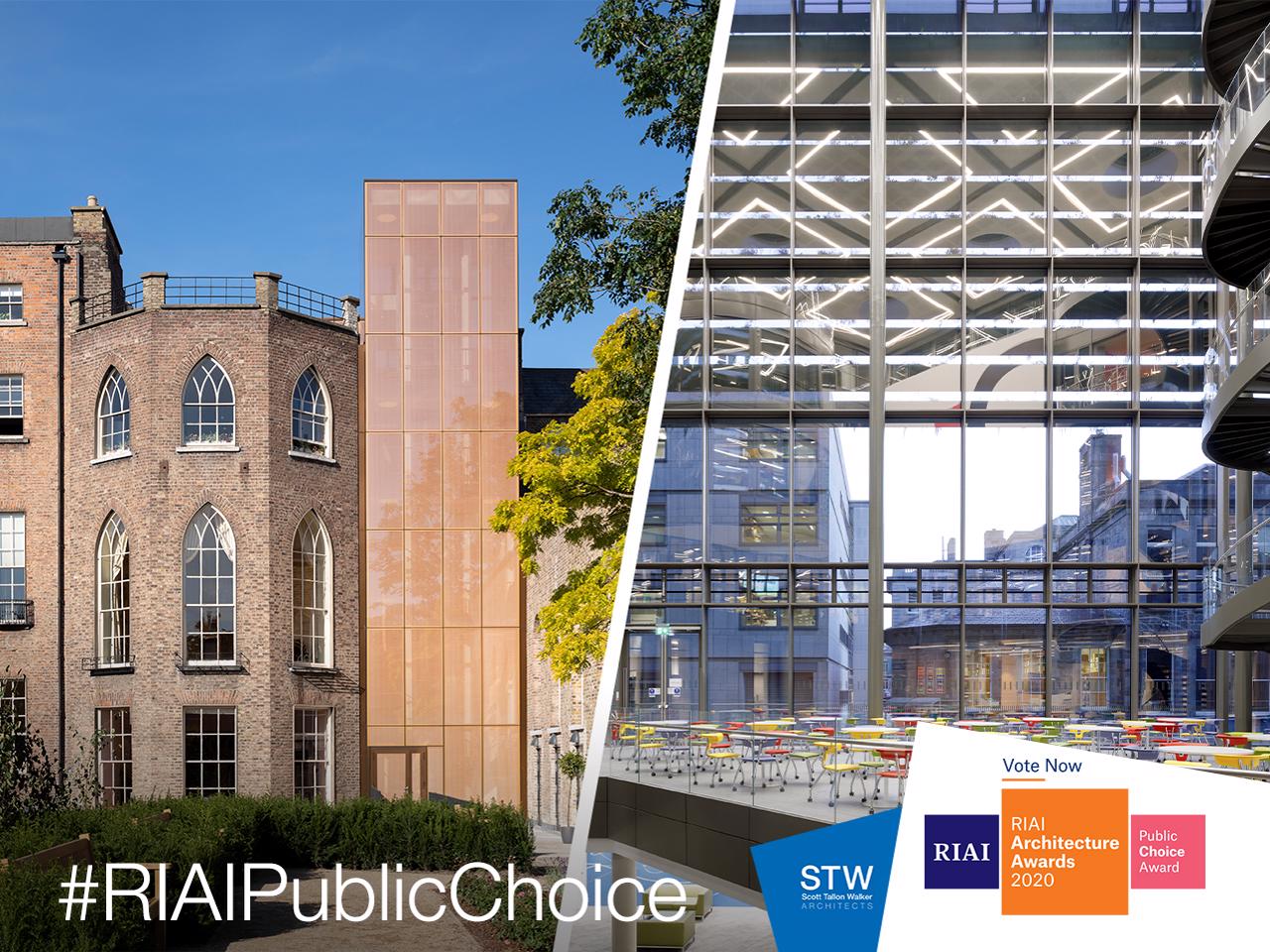
66,000 sq.m Ulster University Belfast campus construction starts
10.05.2016
Author: Bryan Roe
Bryan Roe is a recognised expert in the design of stadia and sports facilities. He has also delivered international commercial, education and infrastructure projects.
Scott Tallon Walker Architects were appointed as Design & Build architects as part of the Belfast based Lagan Group and Portuguese Somague-Engenharia Joint Venture Team for the design development and construction of the new 66,000 sq.m. Ulster University campus. The building concept design was by Fielden Clegg Bradley Studios.
This project over trebles the size of the existing Ulster University Campus, and continues the return of Ulster University back into the city of Belfast, and into the Cathedral Quarter from its campus in Jordanstown (some 11 Km north of Belfast). The project includes new accommodation for five faculties, a new library and new student’s facilities, as well as alterations to the existing university buildings.
The scheme comprises a double basement with building blocks up to 11 stories in height that are interconnected at the lower levels, and a bridge over York Street connecting the new development to the existing University Building.
Construction on site commenced in mid 2016. Presently, the 30,000 cu.m. basement is now excavated with slabs and liner walls having been poured, as well as the adjacent building having reached 2nd floor level.



