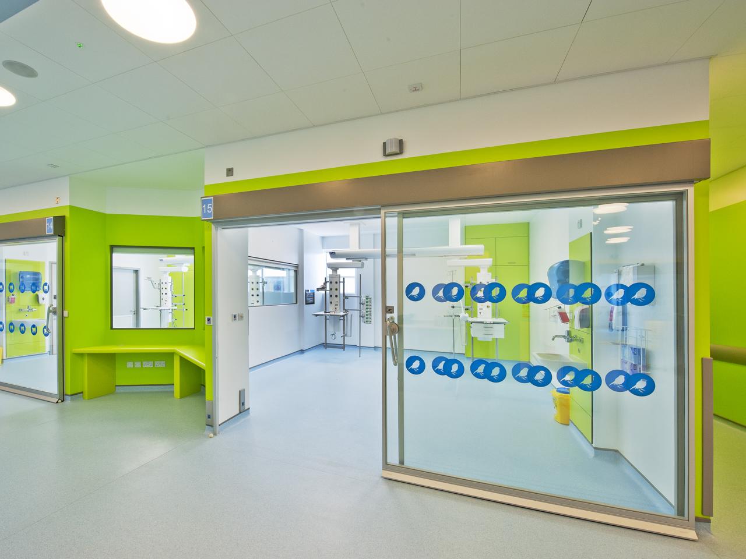
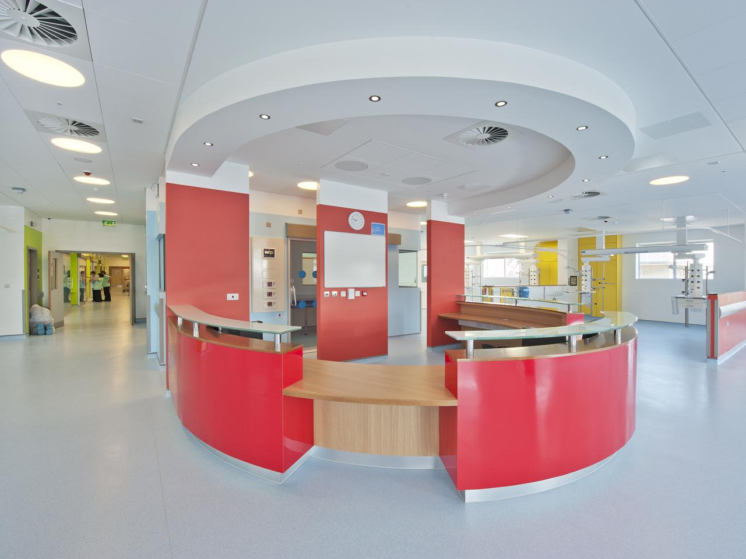
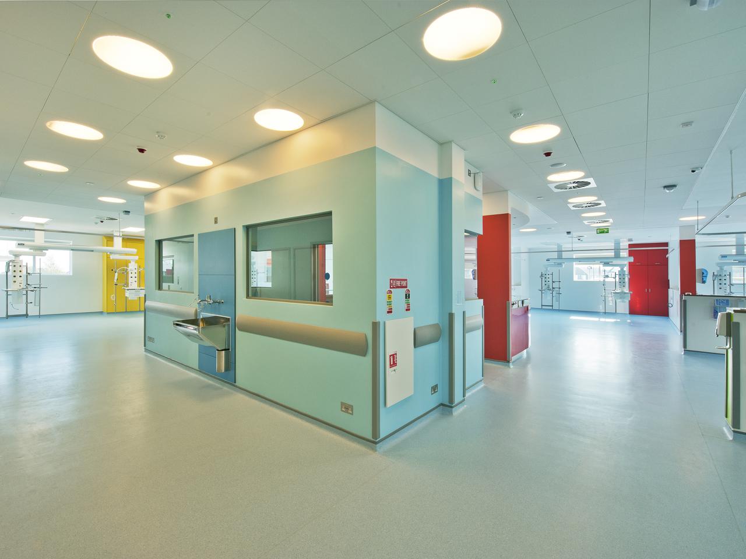
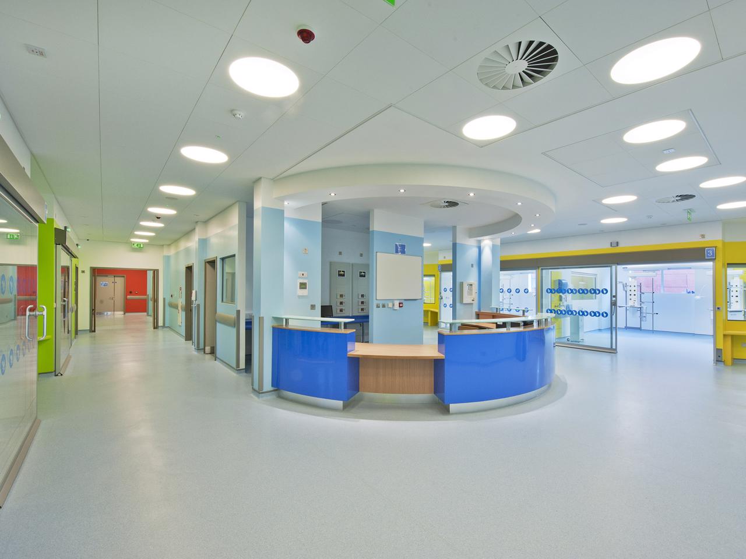
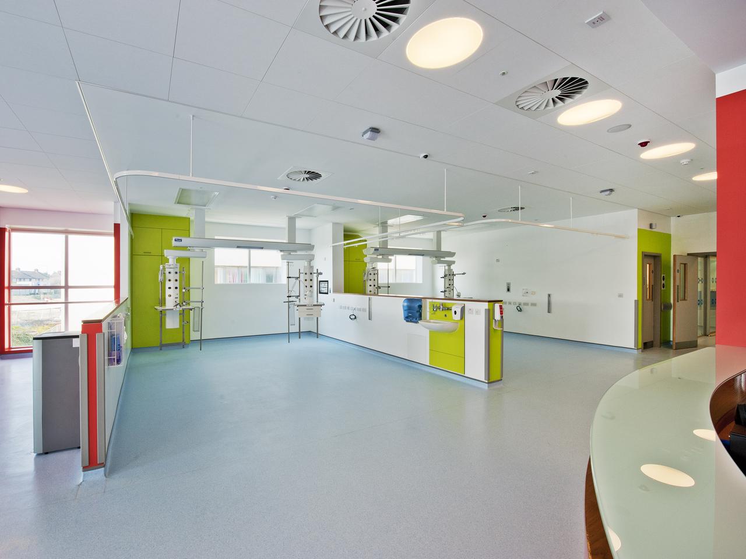
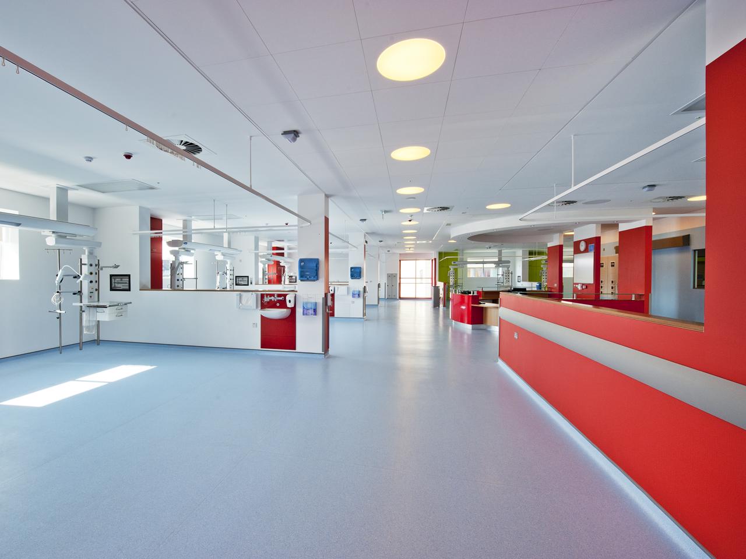
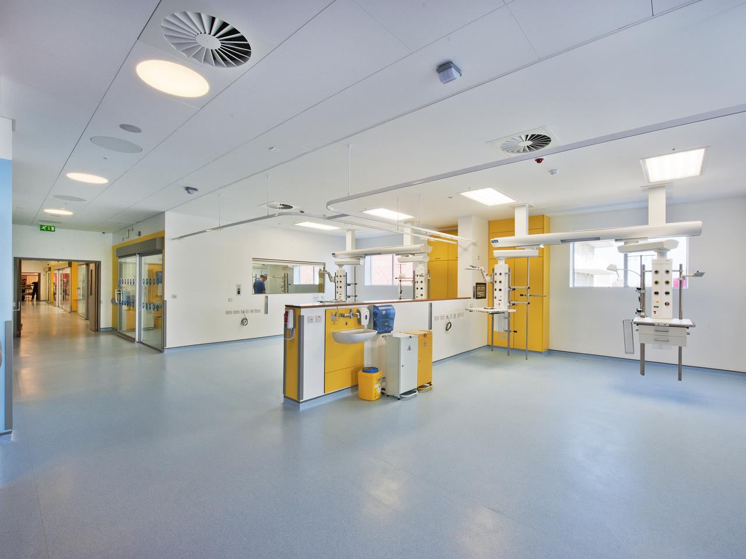
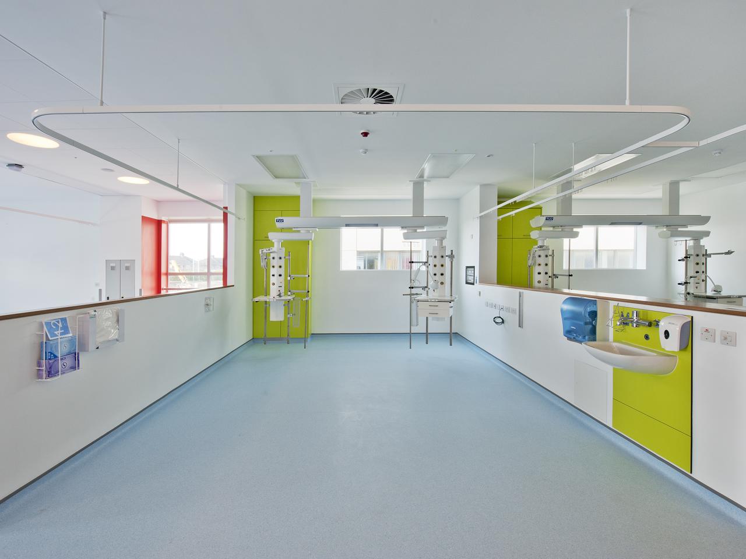
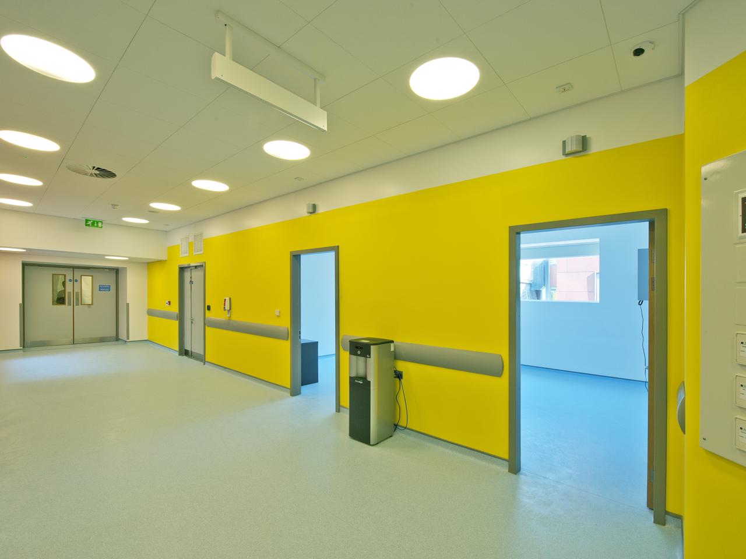









Client
Our Lady's Children's Hospital
Location
Dublin, Ireland
Status
In Use
Area
1300
The 1300 sq.m, 17 bed unit includes 5 single rooms, 4 passively pressurised isolation suites, an 8 bay observation suite and associated support facilities.
Constructed deep within the live hospital complex on a site constrained by buildings on three sides, this design build project harnessed the latest methods of off-site prefabrication and fast-track site assembly to minimise disruption and risk to adjacent occupied wards and treatment areas.
The completed project provides excellent facilities for the delivery of acute healthcare in a therapeutic, child-friendly setting.
Our holistic approach to the design of the clinical interiors, involved integrating materials, colours, art and graphics capable of expressing an aesthetic as well as a therapeutic value, while complying with the stringent healthcare design guidelines.
A palette of primary colours has been used for walls, doors, nursing stations, IPS panels, to achieve a balance between an atmosphere of calm and children’s need for visual stimulation.
Art and graphics establish a consistent, friendly and reassuring visual language throughout the facility, integrating wayfinding, room signage, glazing manifestation and bedroom illustrations.
mail@stwarchitects.com
+353 (0)1 6693000
london@stwarchitects.com
+44 (0)20 7589 4949
cork@stwarchitects.com
+353 (0)21 4320744
galway@stwarchitects.com
+353 (0)91 564881