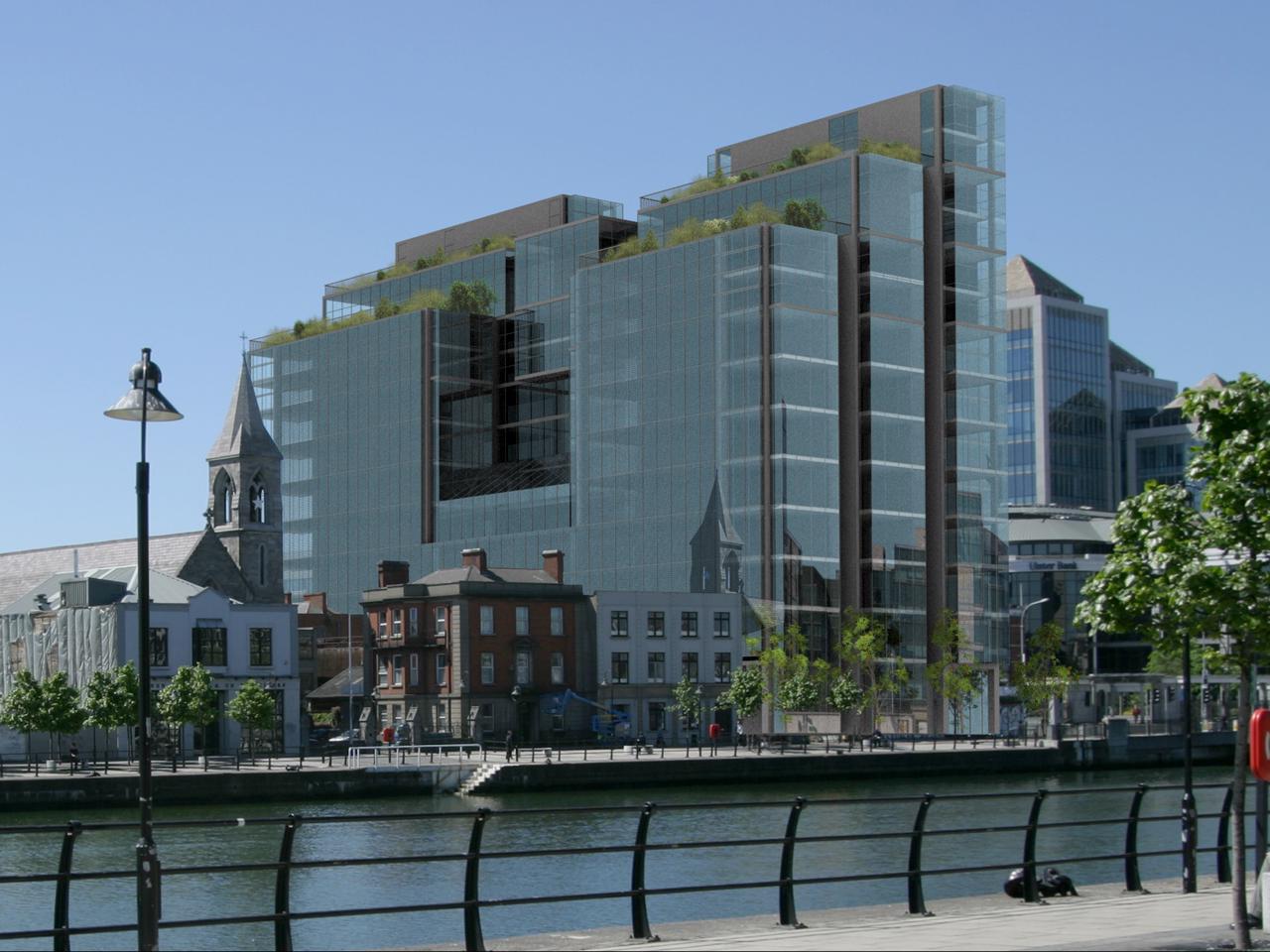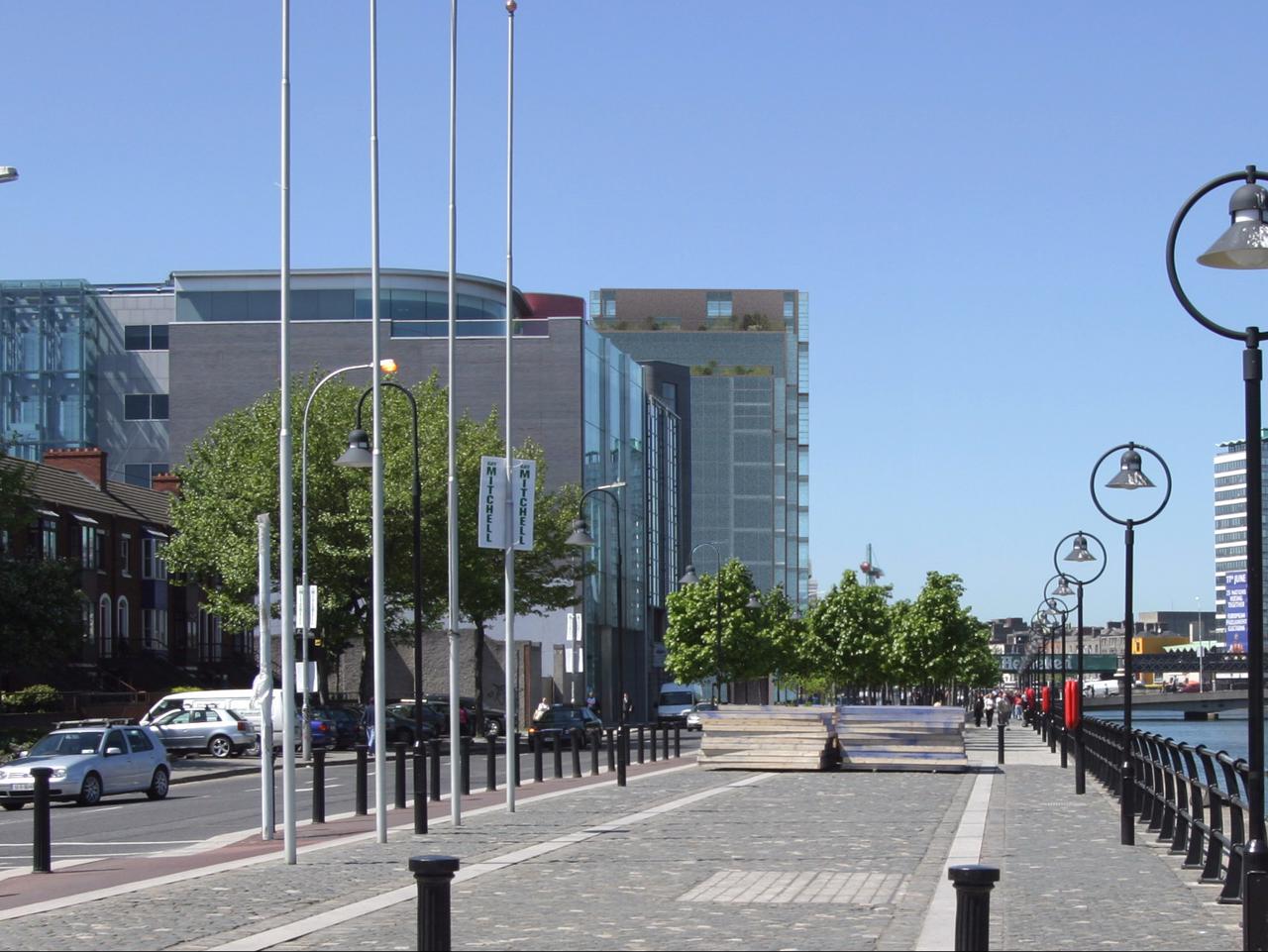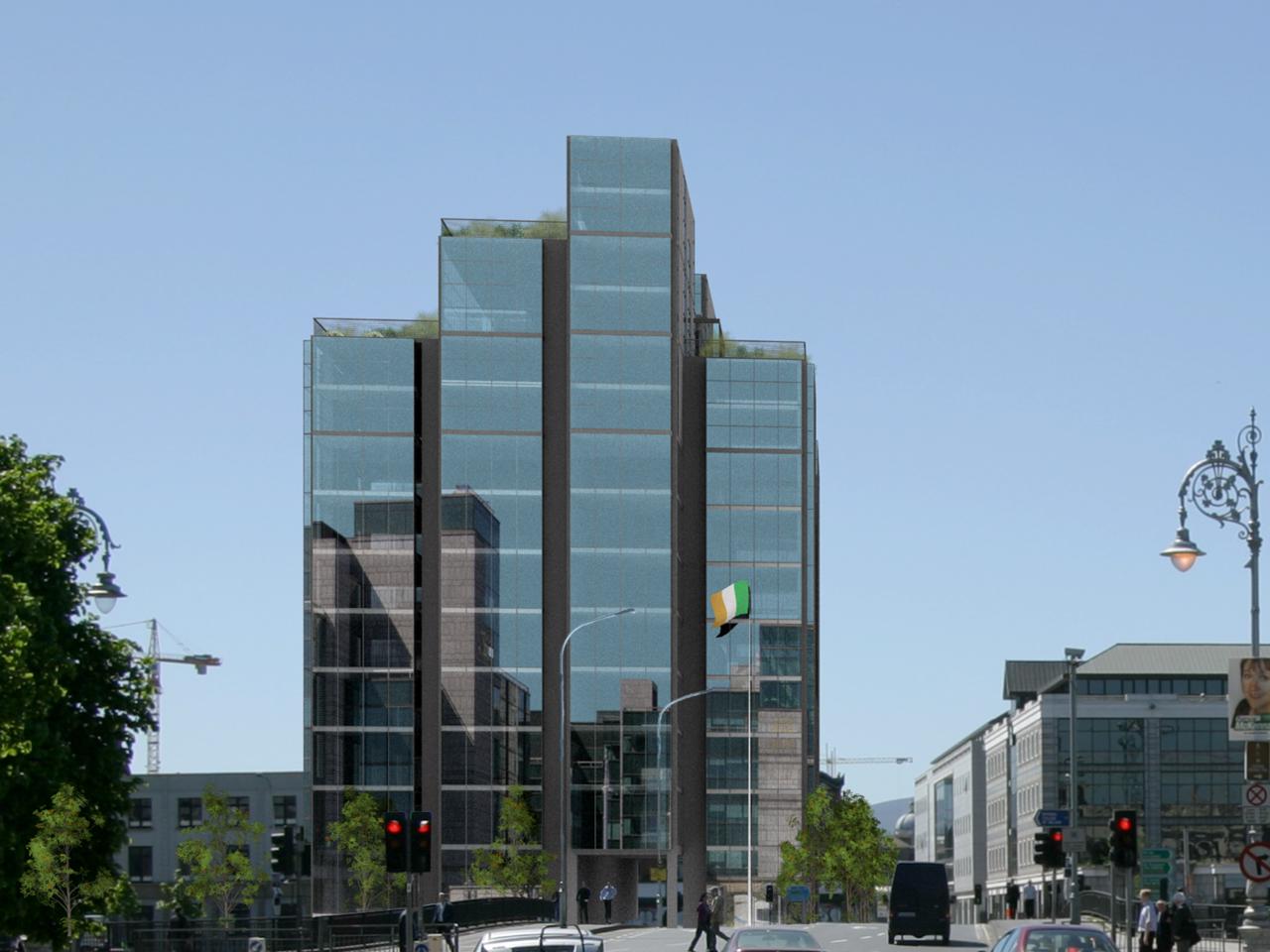





Client
Alanis Capital Ltd
Location
Dublin, Ireland
Status
Bid
Area
0
The areas as set out in the competition brief would require a plot ratio of 12.5:1 and would result in a building of over 60 metres in height. This would give 81 apartments and 19,702 sq.m of offices. A more realisable density would allow for 50 apartments and 15,000 sq.m of offices.
The scheme presented achieved 51 apartments and 16,000 sq.m of commercial space, representing a plot ratio of 9:1.The reduced scale of this scheme would be a proper and sustainable scale for the area.
The design maximises the potential of the site, and breaks down the mass of the building by setting four slim glass towers on the axis of the bridge. Each glass tower is staggered to accommodate the irregular building line to City Quay, with one tower set back on the corner of Moss Street in response to the corner condition and to lead to the adjoining entrance bay.
mail@stwarchitects.com
+353 (0)1 6693000
london@stwarchitects.com
+44 (0)20 7589 4949
cork@stwarchitects.com
+353 (0)21 4320744
galway@stwarchitects.com
+353 (0)91 564881