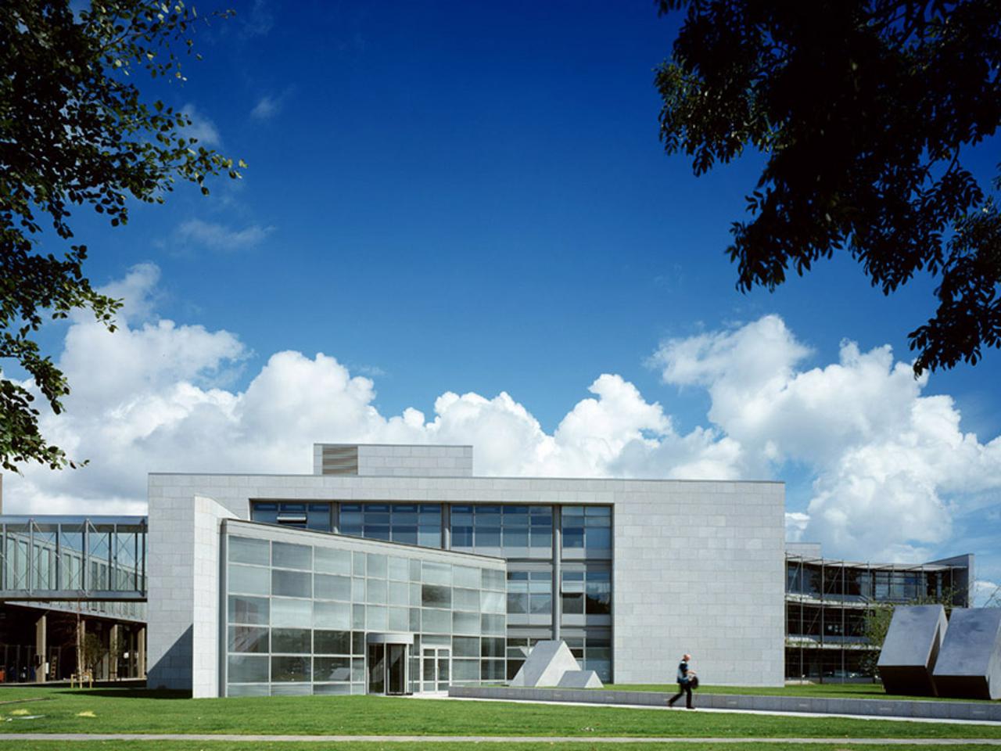
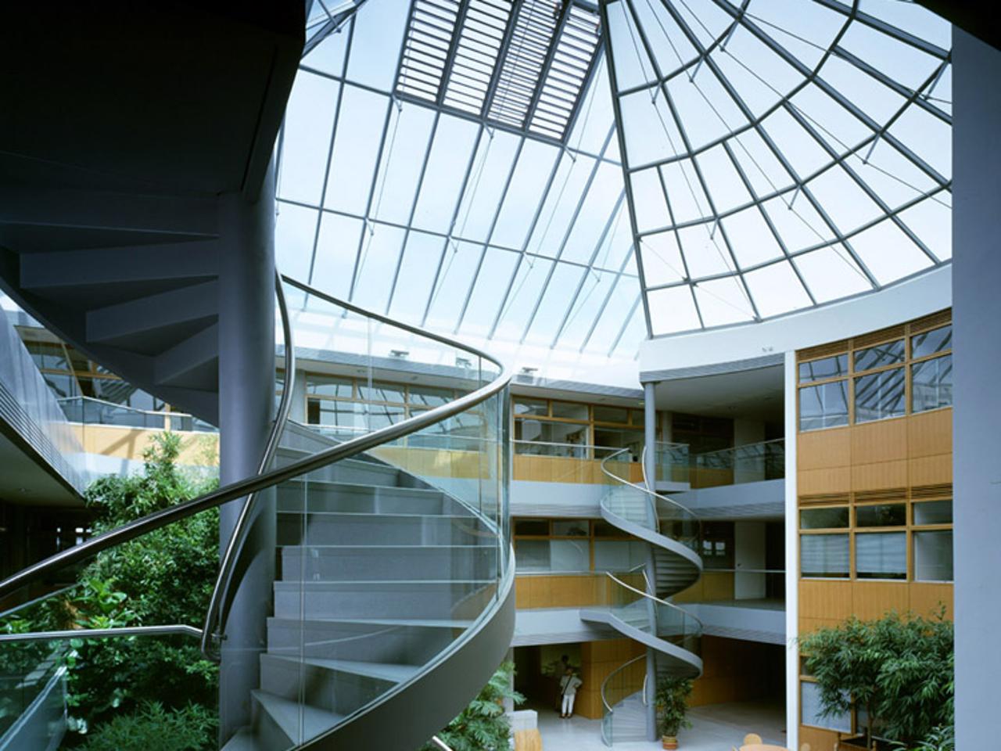
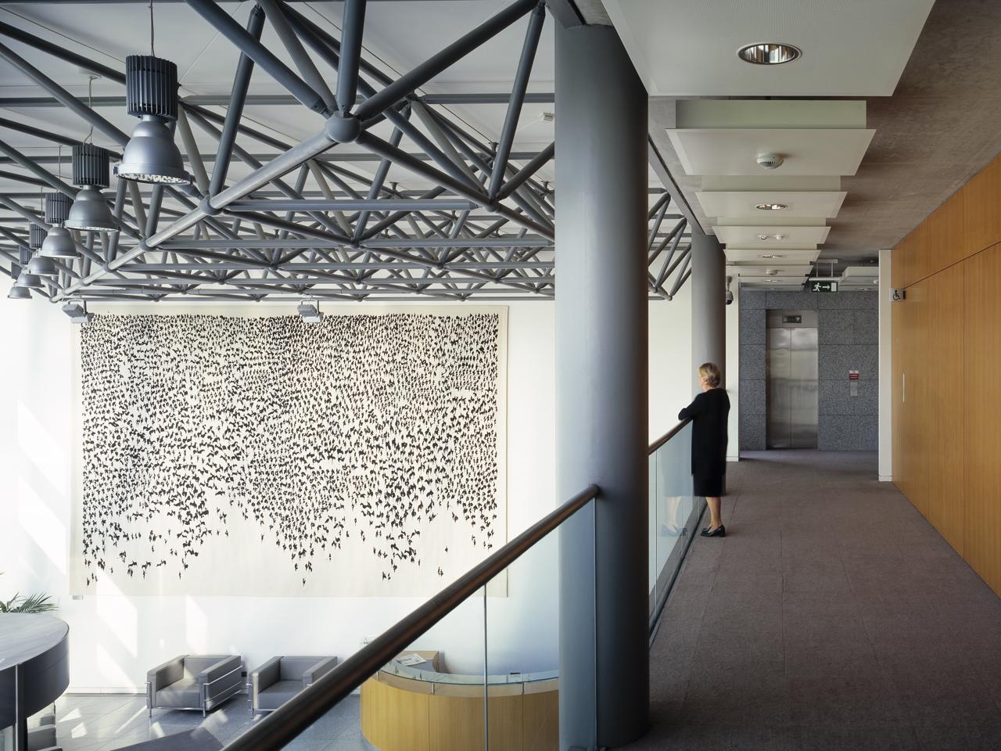
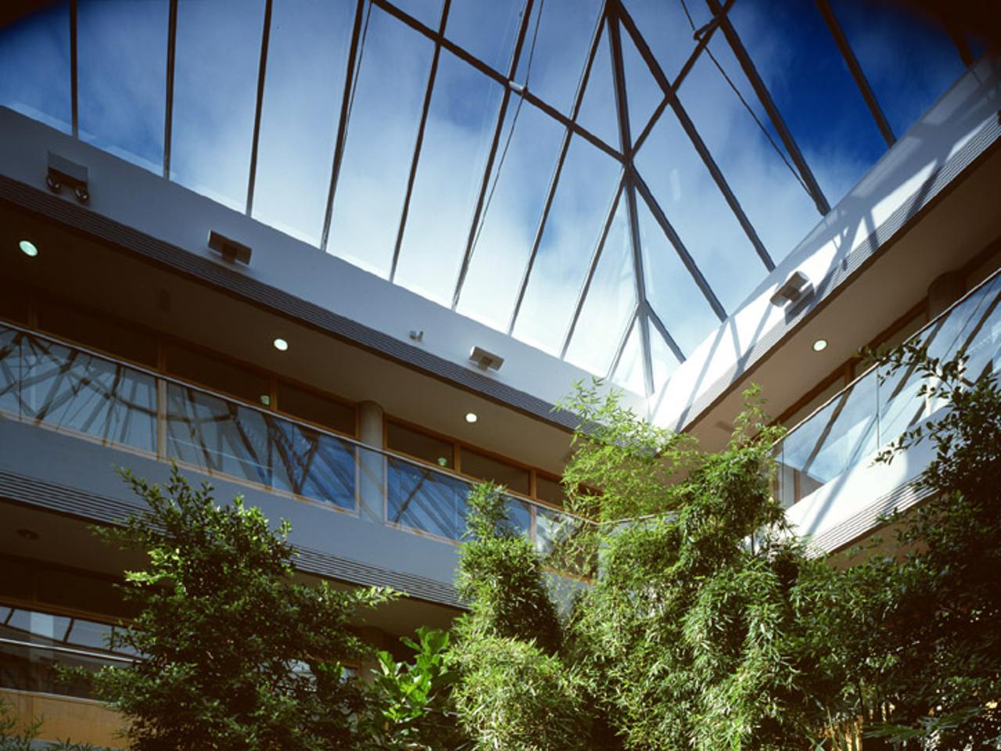
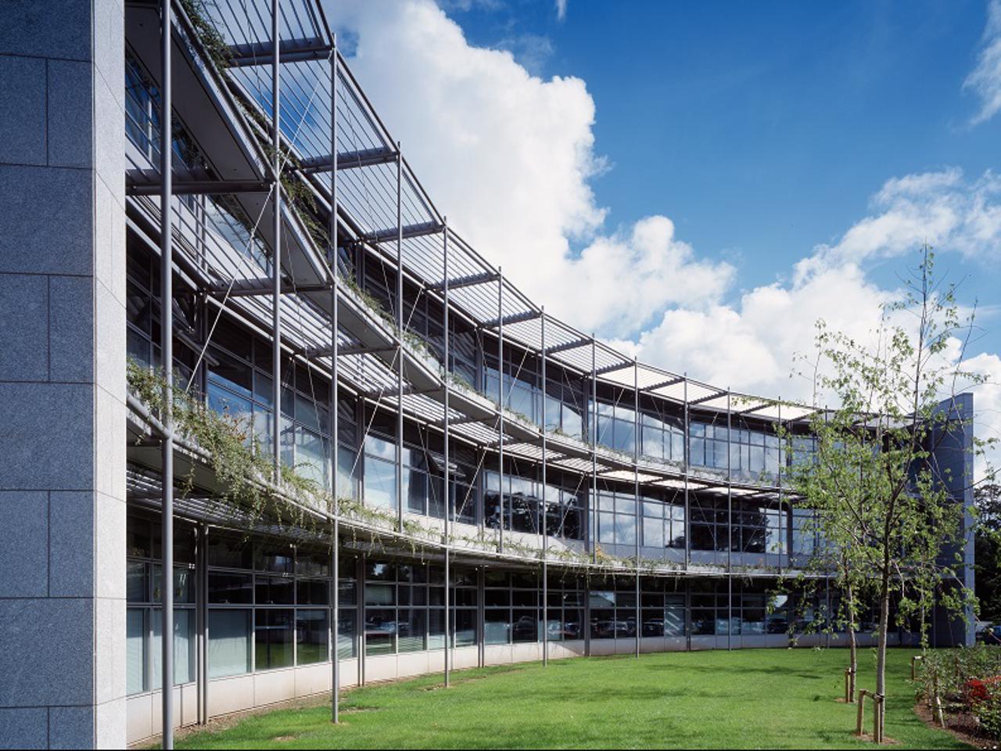





Construction Excellence Award
European Building Magazine
0
Client
RTE
Location
Dublin 4, Ireland
Status
In Use
Area
10000
The office accommodation is designed around a central atrium and operates in mixed mode using natural ventilation and exposed slabs as a heat sink and large windows maximising daylight but providing sun shading where required. The building provides a very high degree of flexibility against future changes required in this rapidly evolving industry and includes full IT communication services and Fit out. The building includes a direct link to the studio complex by way of a bridge at first-floor level.
mail@stwarchitects.com
+353 (0)1 6693000
london@stwarchitects.com
+44 (0)20 7589 4949
cork@stwarchitects.com
+353 (0)21 4320744
galway@stwarchitects.com
+353 (0)91 564881