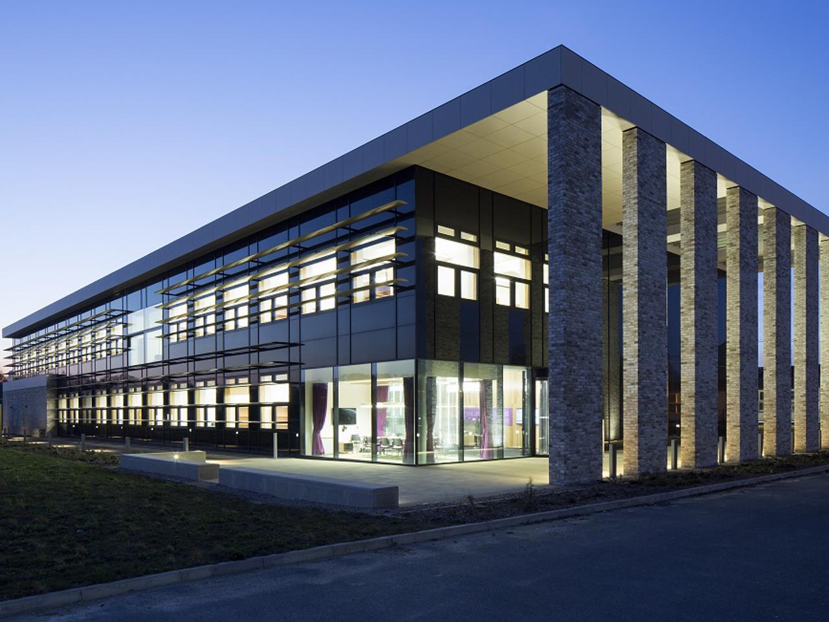
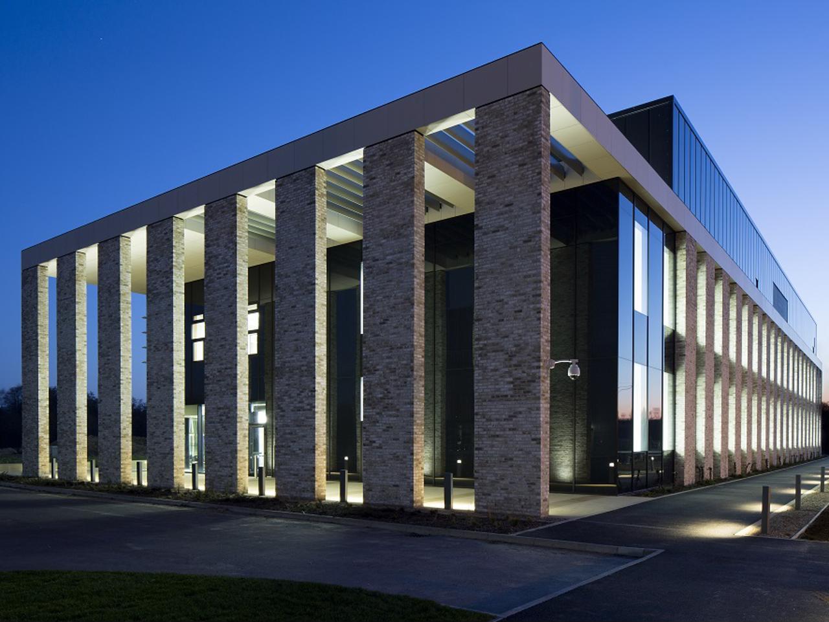
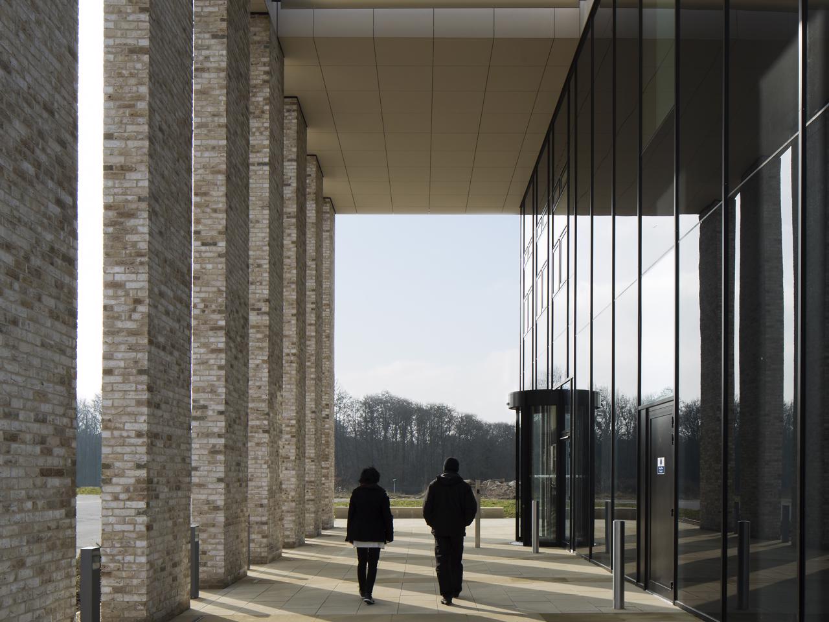
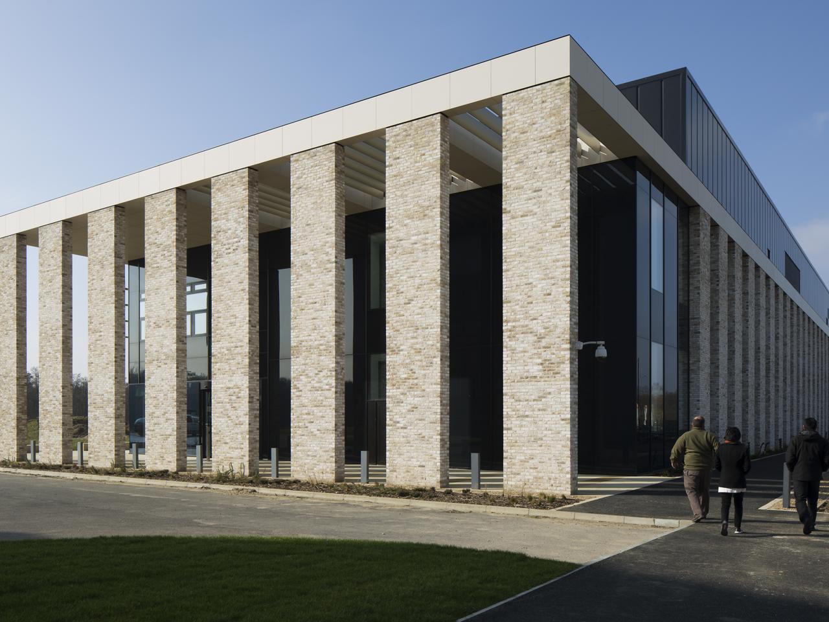
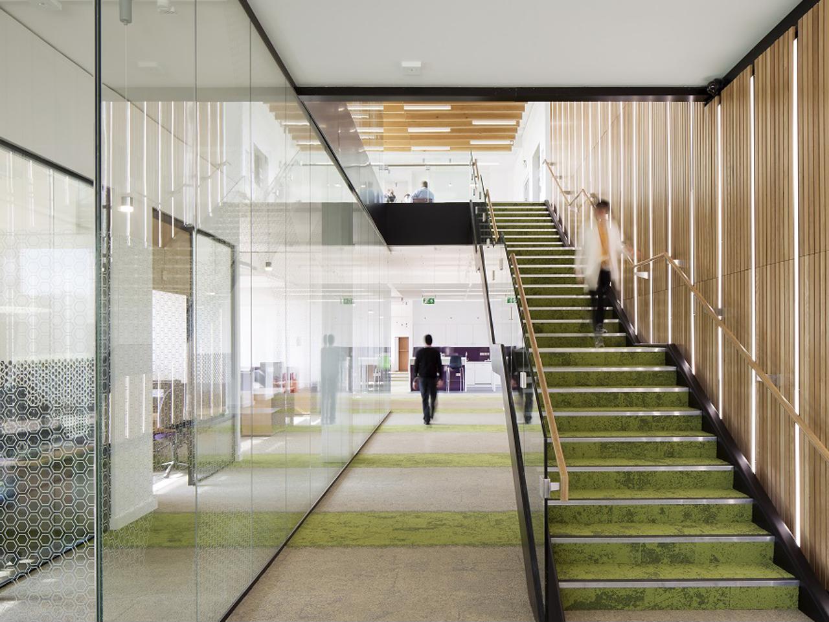
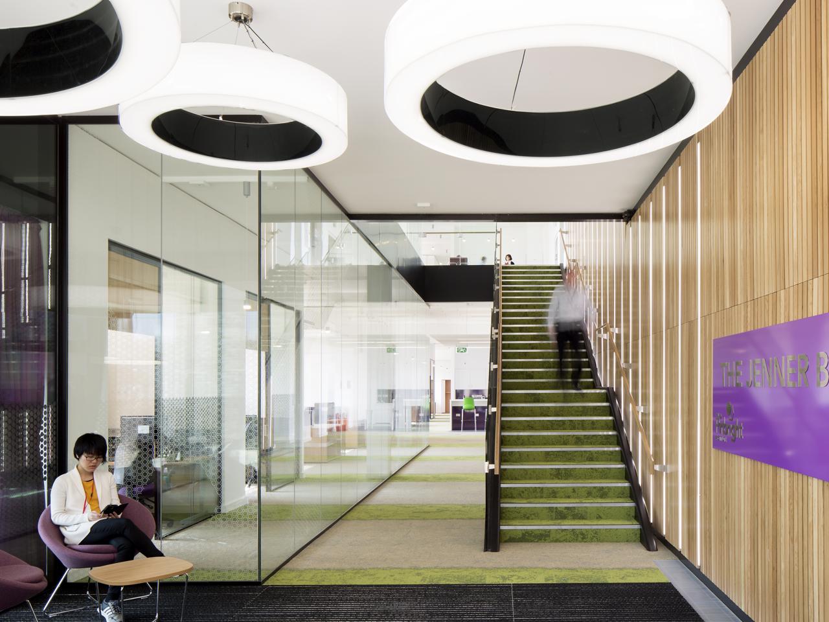
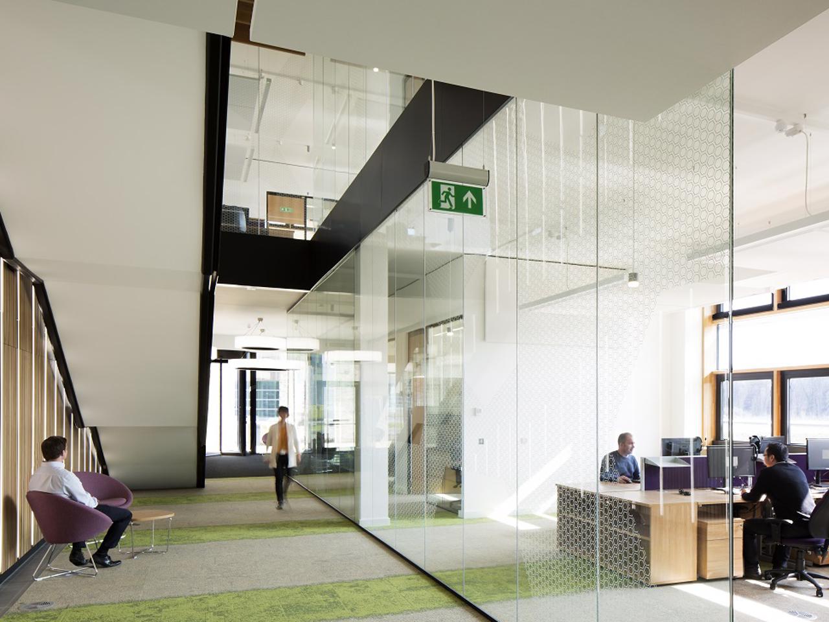







Client
Sisk (UK)
Location
Woking , United Kingdom
Status
In Use
Area
3300
Key accommodation components comprise laboratories (primary, support and specialist labs); write-up, office and meeting space; social, amenity and building support facilities. The laboratories accommodate in-vitro research in virology of the Institute avian, livestock, and vector-borne work programmes.
Designed to national and international Containment Level 2 guidance, including the ACDP ‘The Management, design and operation of microbiological containment laboratories’ (HSE, 2010) and best practice, allows work on ACDP Hazard Group 2 pathogens. One laboratory operates at SAPO 2 where the DEFRA requirements as set out in ‘Animal Pathogens – Guidance on Controls’ (DEFRA, 2012) must be met.
A bright, wide corridor is the principal circulation space within the laboratory zone, buffering and connecting primary and secondary labs while providing access to riser ducts and service areas. It stretches the length of the building, is day-lit through the primary labs and at both ends via the stair lobbies glazed screens, which provide useful daylight in and views out.
Views are maximised from the corridor into lab rooms via frameless, glazed doors and full-height glazed screens proximate to doorways to provide generous transparency for interaction and potential to enhance safety. Additional recessed wash-stations and lab coat hooks help meet bio-safety requirements. Integrated tall storage cupboards and write-on wall surfaces encourage active usage of the corridor as an interaction space, while also help to visual breaking up the length of the corridor for occupant comfort.
With concept design by NBBJ Architects, STW worked with Sisk under a D&B contract to develop and coordinate the design and deliver the building which was completed in March 2016. The project was undertaken in BIM, enabling a high level of coordination across consultants.
mail@stwarchitects.com
+353 (0)1 6693000
london@stwarchitects.com
+44 (0)20 7589 4949
cork@stwarchitects.com
+353 (0)21 4320744
galway@stwarchitects.com
+353 (0)91 564881