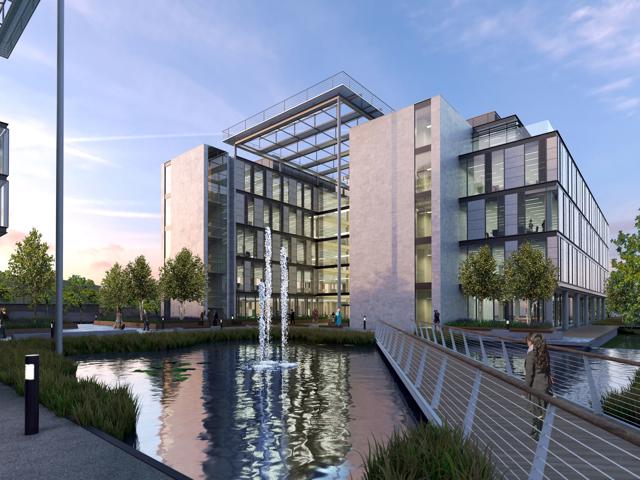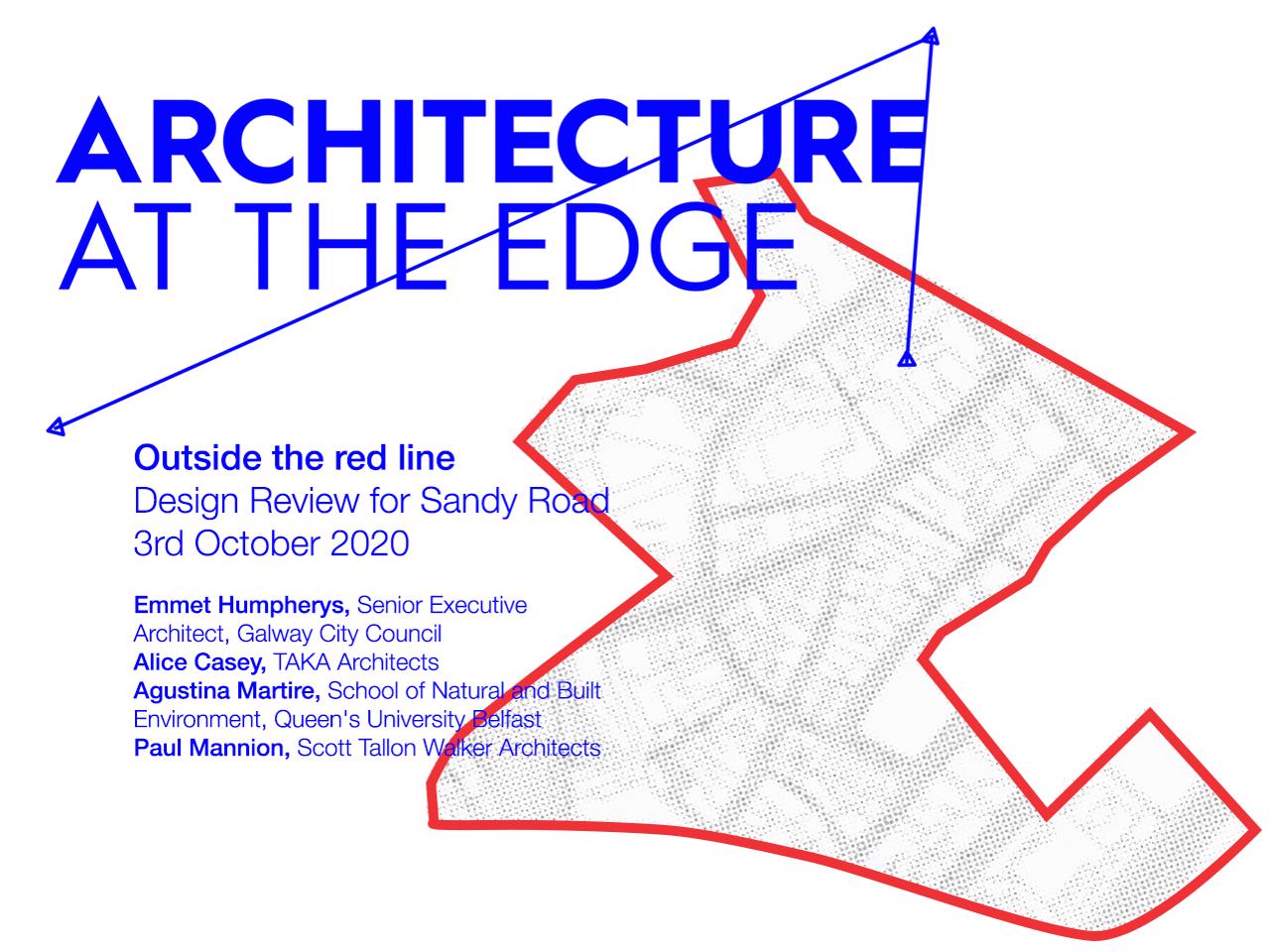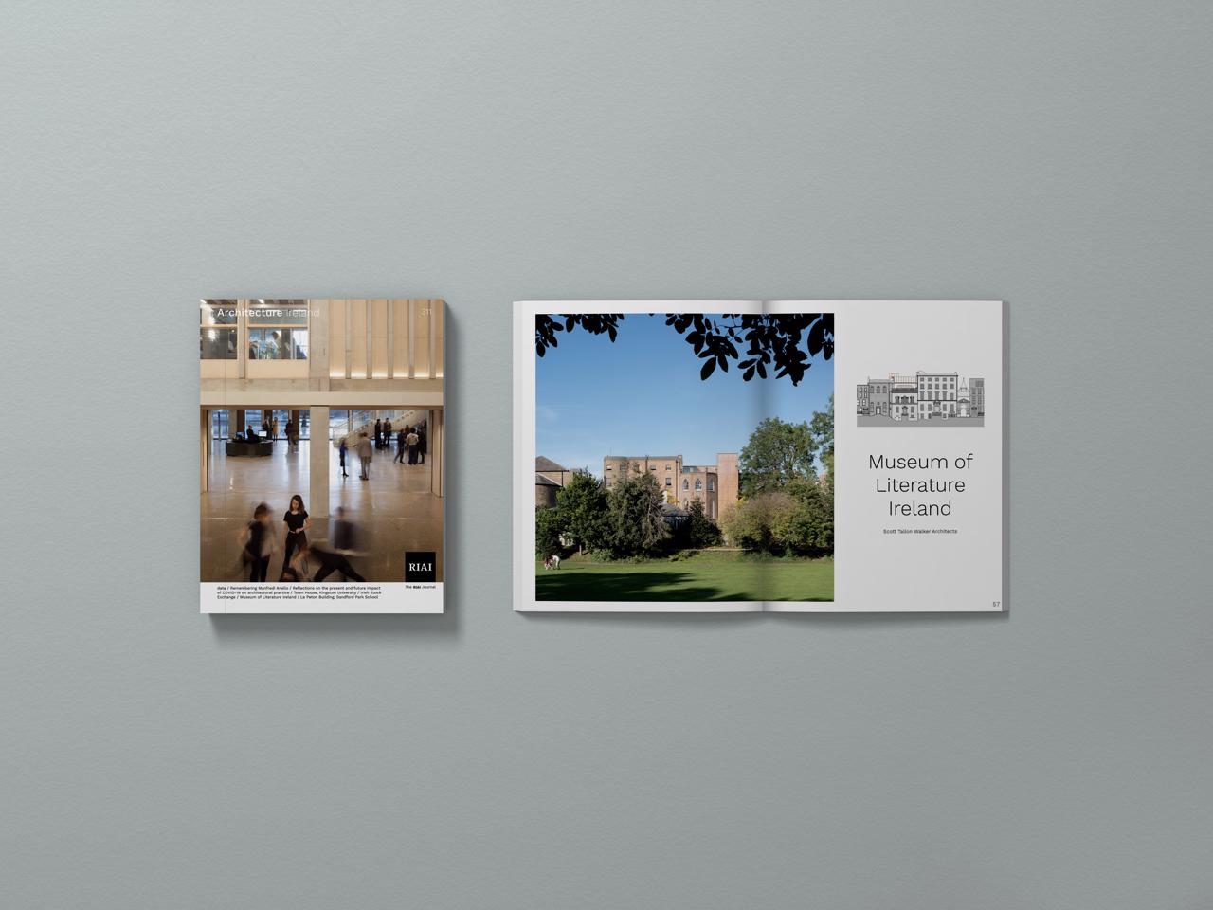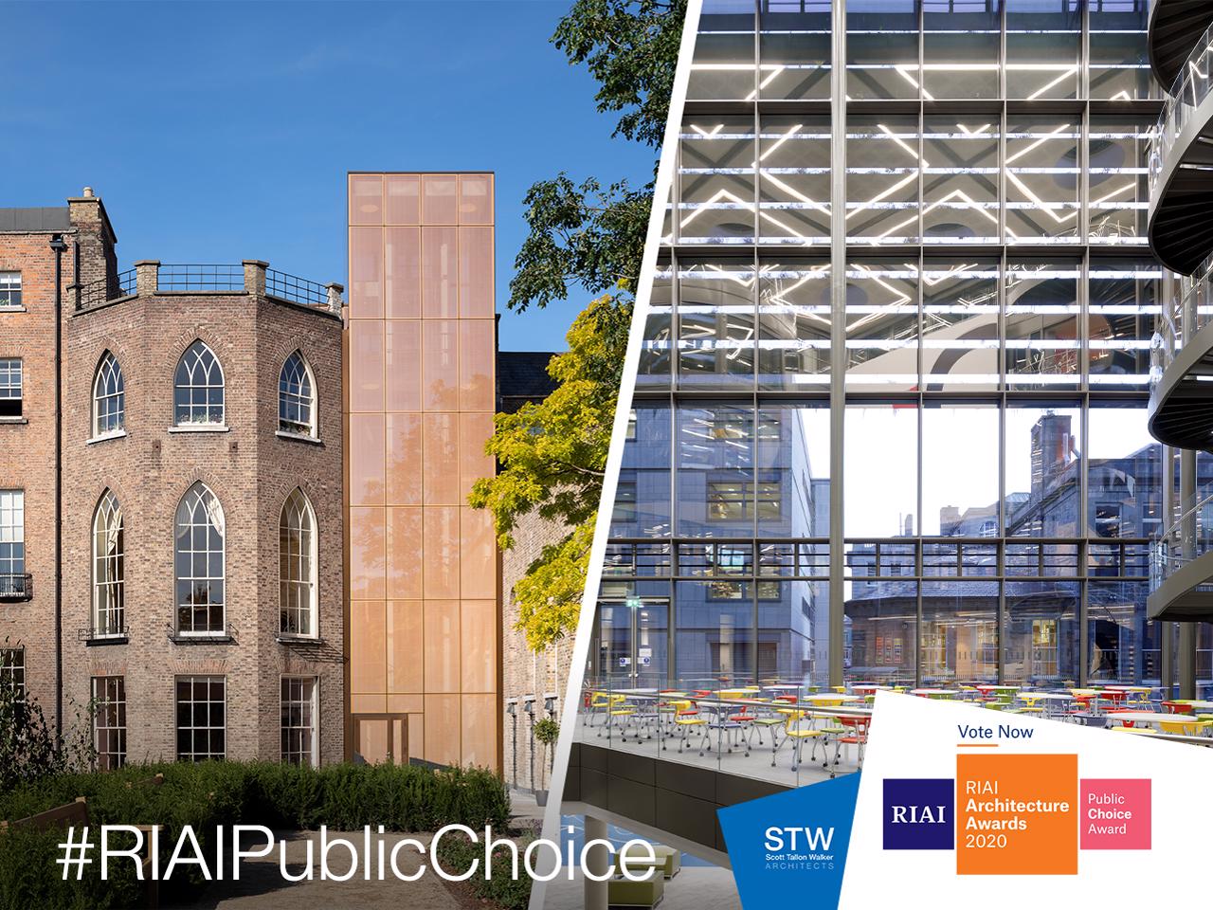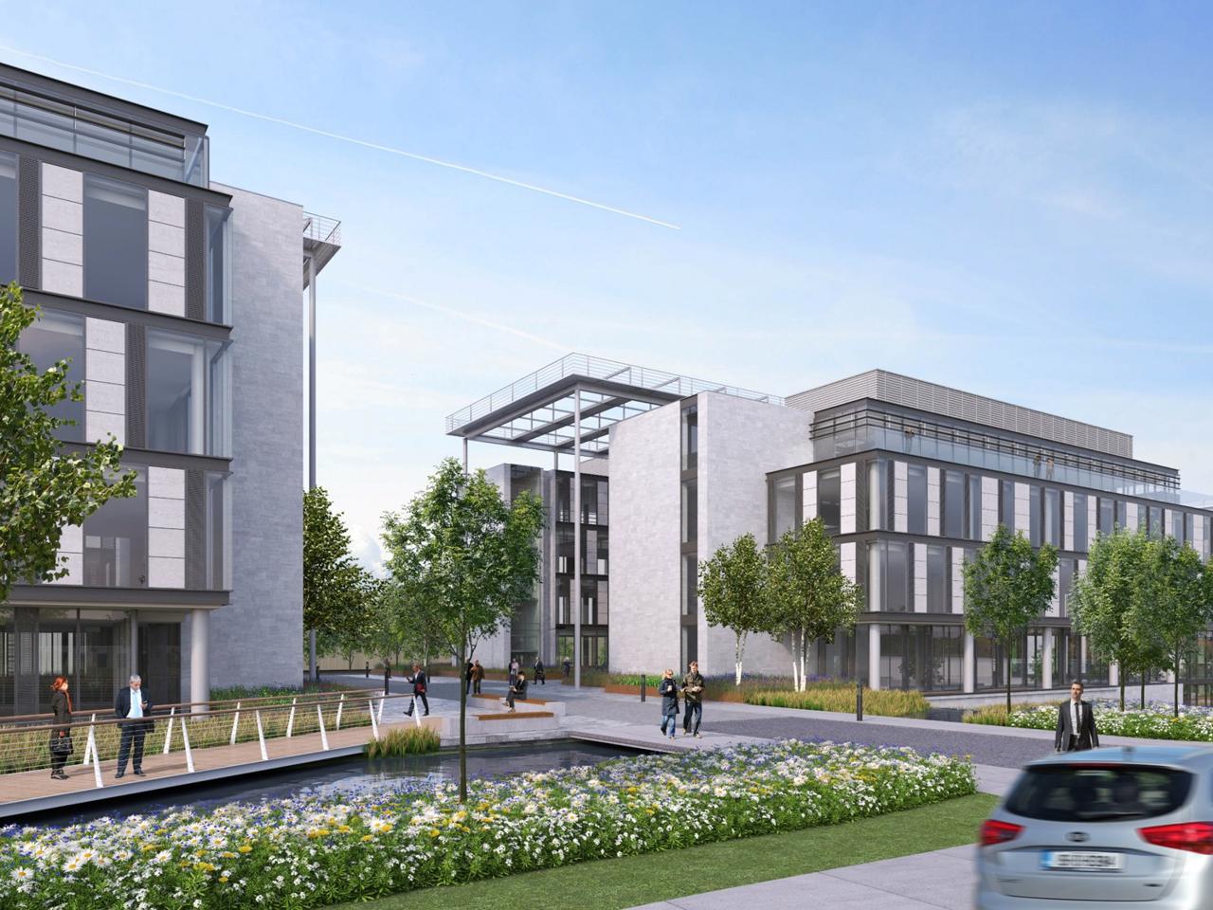
Planning permission granted for Sandyford Offices
09.06.2016
Author: Philip Jackson
Philip leads our urban design and master-planning team. He is a member of the Academy of Urbanism. Understanding how people are likely to use places and cities is fundamental to maximising the quality of life for people and achieving good design in a sustainable and efficient way. This is the guiding principle of Philip’s team.
Full planning permission has been granted for 3 office buildings in Sandyford, South Dublin. The 24,000 sq.m development received approval in the minimum 8 weeks with no further information requests or third party submissions.
The high quality design created by STW fully meets the Client’s brief and complies with onerous local authority requirements as well as the robustness of the planning application documentation which included an EIS. The site is currently a ‘left-over’ back-land area surrounded by warehousing, highly engineered roads and motorways carrying heavy traffic.
The design challenge was to transform this into a people friendly business destination and a new gateway into Sandyford. This involved a coordinated approach to the public realm, working in close cooperation with the Local Authority Traffic and Parks Departments and their proposed design for a relief road through the site transforming it into an urban tree-lined boulevard that will create a desirable business address, but will also connect directly with the Luas public transport and the urban centre of Sandyford.
The development which is part of an overall masterplan for the 5.7 ha site, consists of three 5 storey buildings providing approx. 24,000 sq.m of office space. Each building is approx 8,000 sq.m with a central atrium allowing maximum flexibility for a wide range of tenants. High environmental standards are achieved with each building designed to be near zero energy through passive design measures, including building form, materials and photo-voltaic panels.
