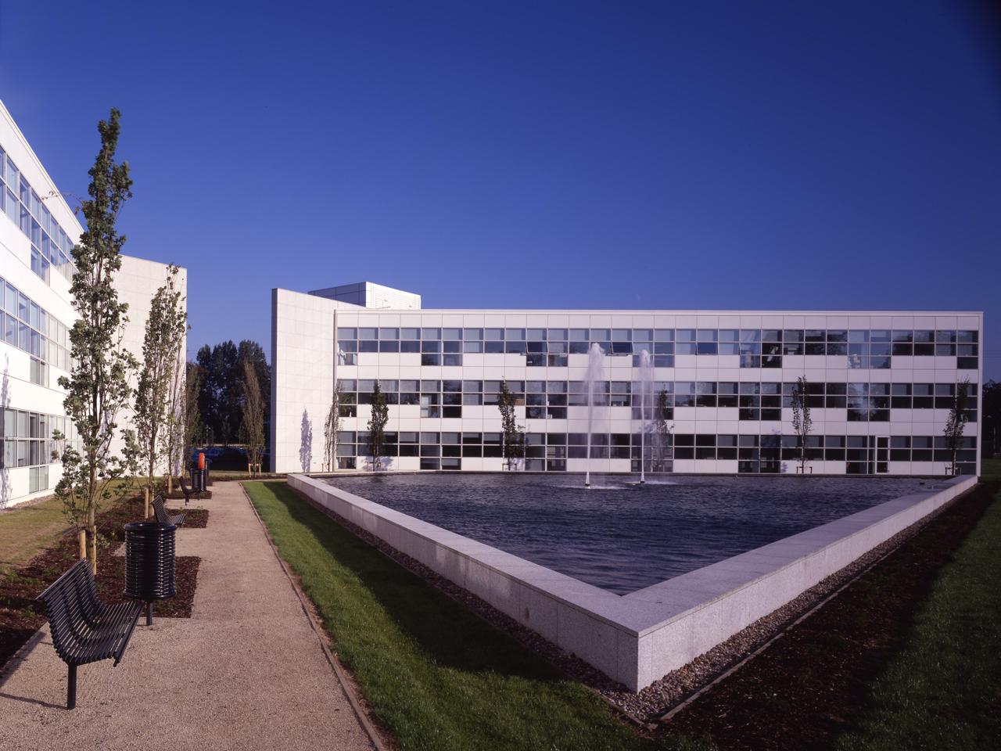
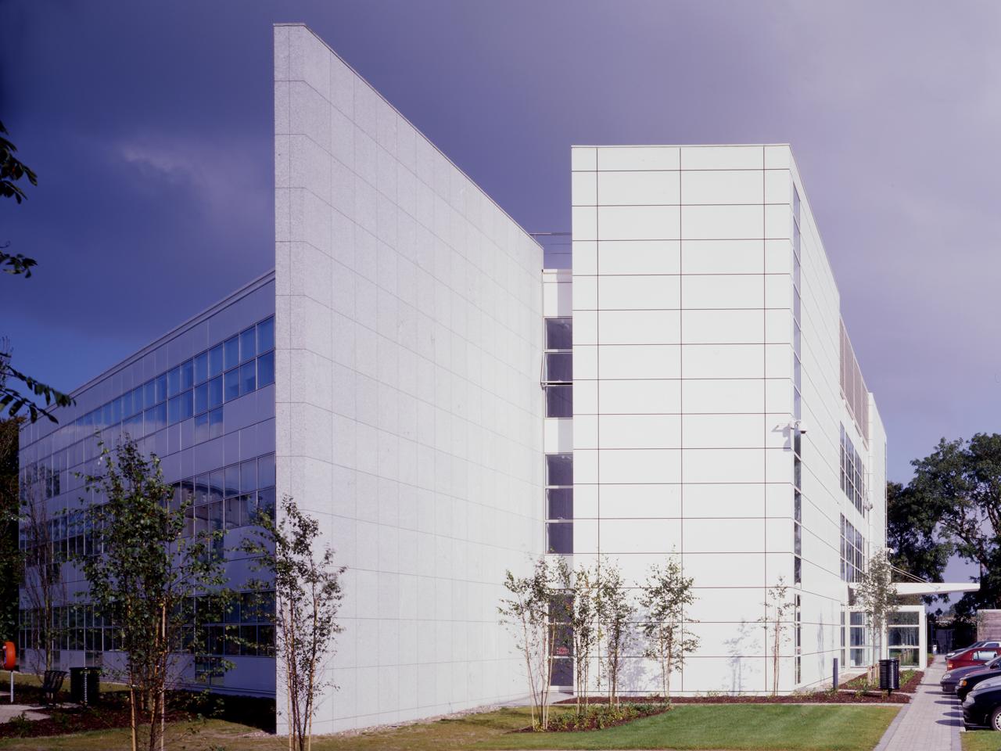
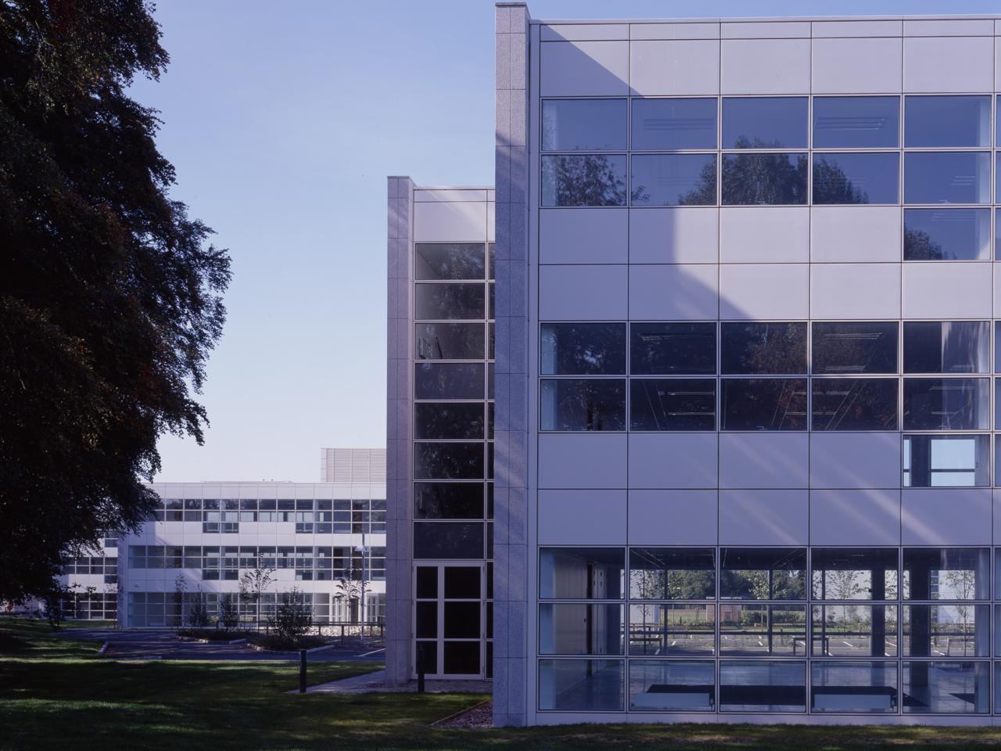
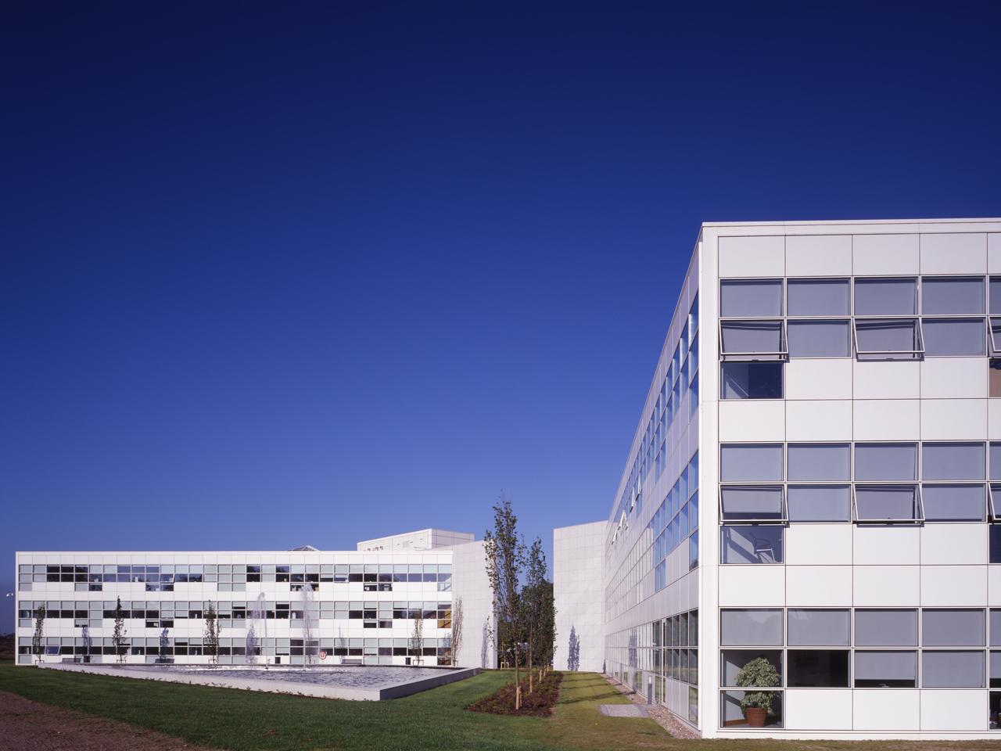
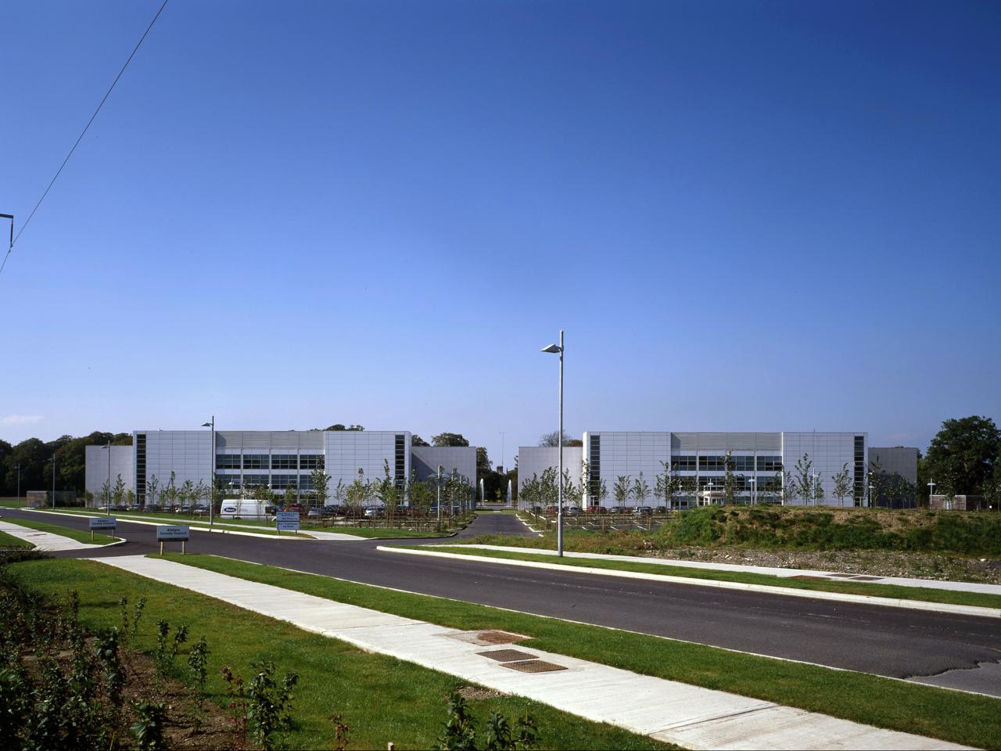





Client
Oberstown Developments Ltd
Location
Co. Kildare, Ireland
Status
In Use
Area
0
The client’s requirements were for a range of offices buildings varying in size with a high quality specification and image, which would blend comfortably in a sylvan setting adjacent to the Grand Canal.
Two of the six office buildings designed are of 3,880 m² each and a further four of 1,860 m² in area are capable of being linked to provide flexibility of size and expansion possibilities for tenants.
Four of the smaller blocks were laid out in an ‘echelon’ formation on a north south axis with the possibility of linking the blocks in pairs. Two principle buildings were placed facing the canal and the linear park reservation.
These buildings are triangular in form to take advantage of the views northwest and southwest along the canal. The triangular floor plate provides a greater net to gross floor area by minimising the number of fire escape staircases required.
A formal granite wall runs behind the triangular office element and its extension beyond the buildings forms a gateway to the linear park and the triangular lake, which is also the fire-fighting water supply.
mail@stwarchitects.com
+353 (0)1 6693000
london@stwarchitects.com
+44 (0)20 7589 4949
cork@stwarchitects.com
+353 (0)21 4320744
galway@stwarchitects.com
+353 (0)91 564881