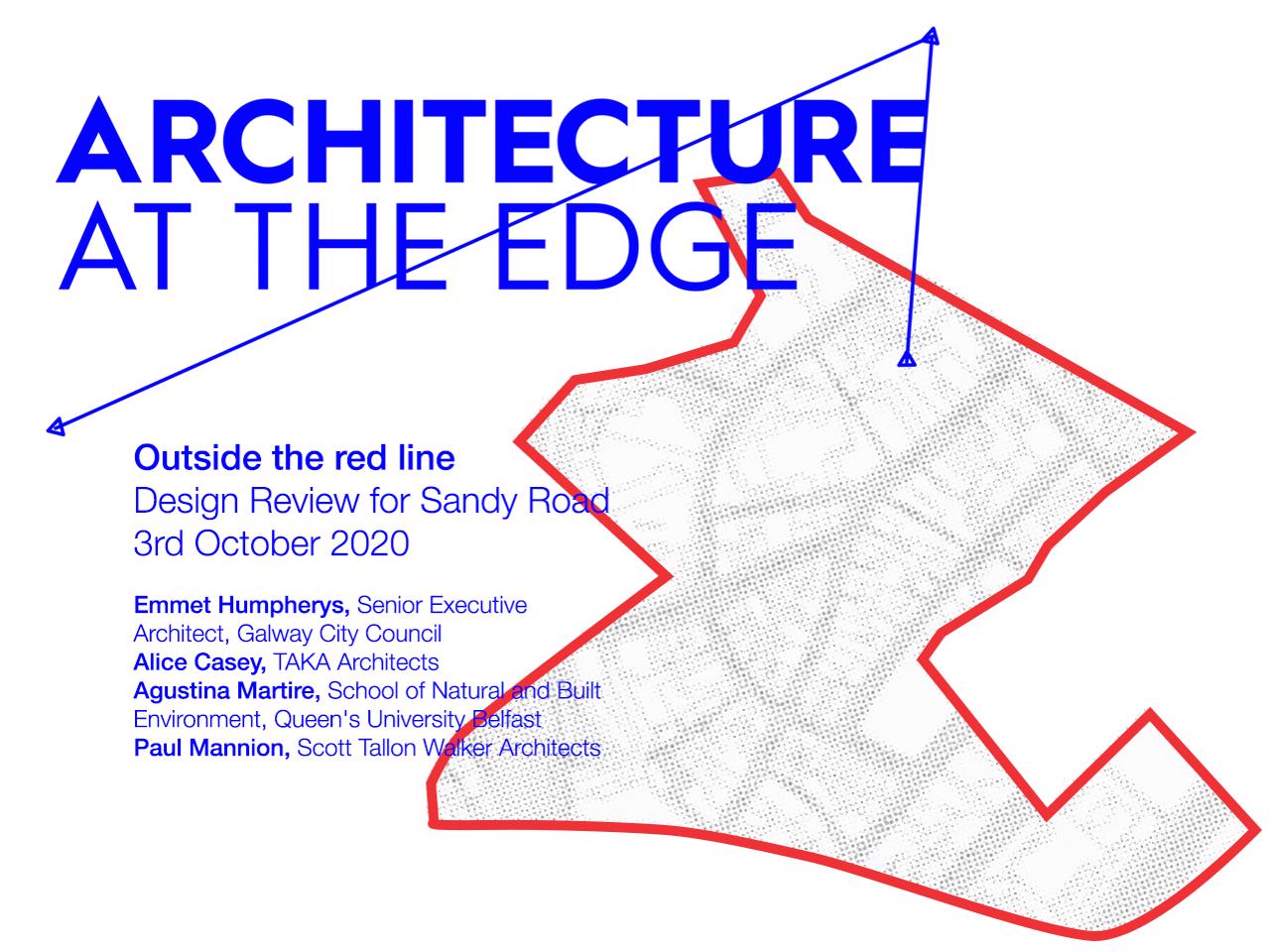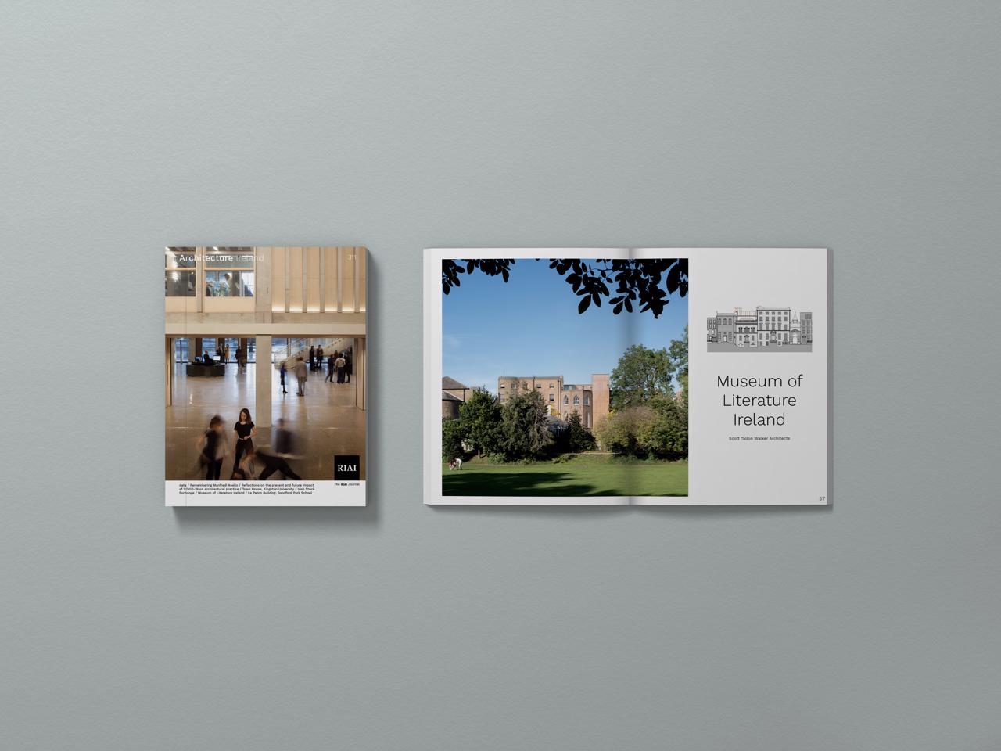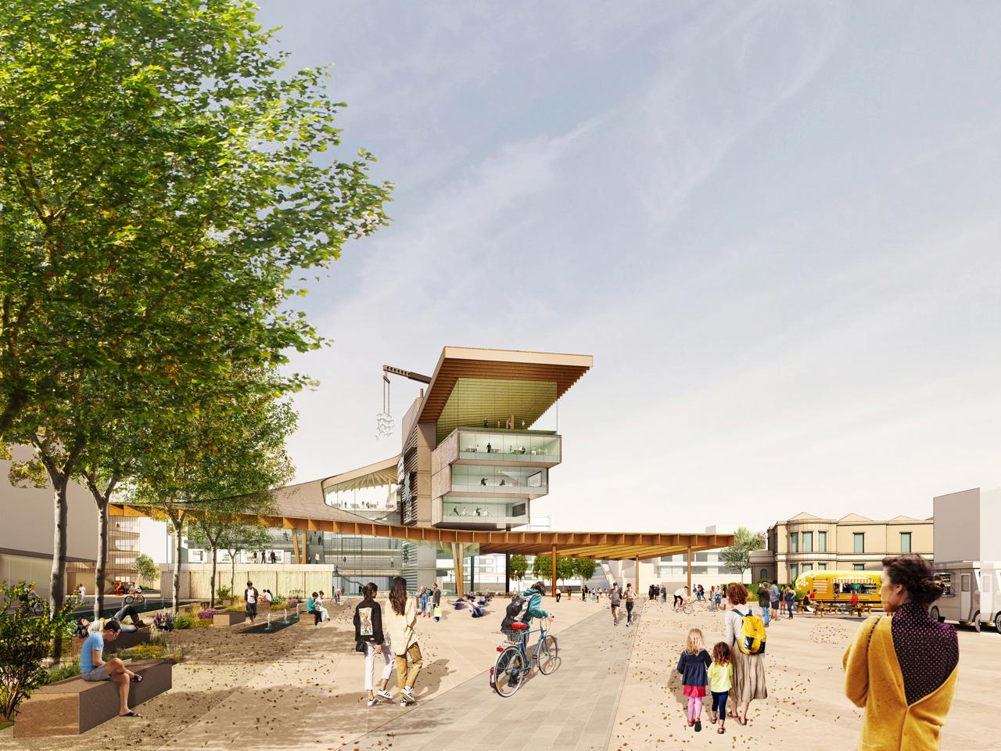
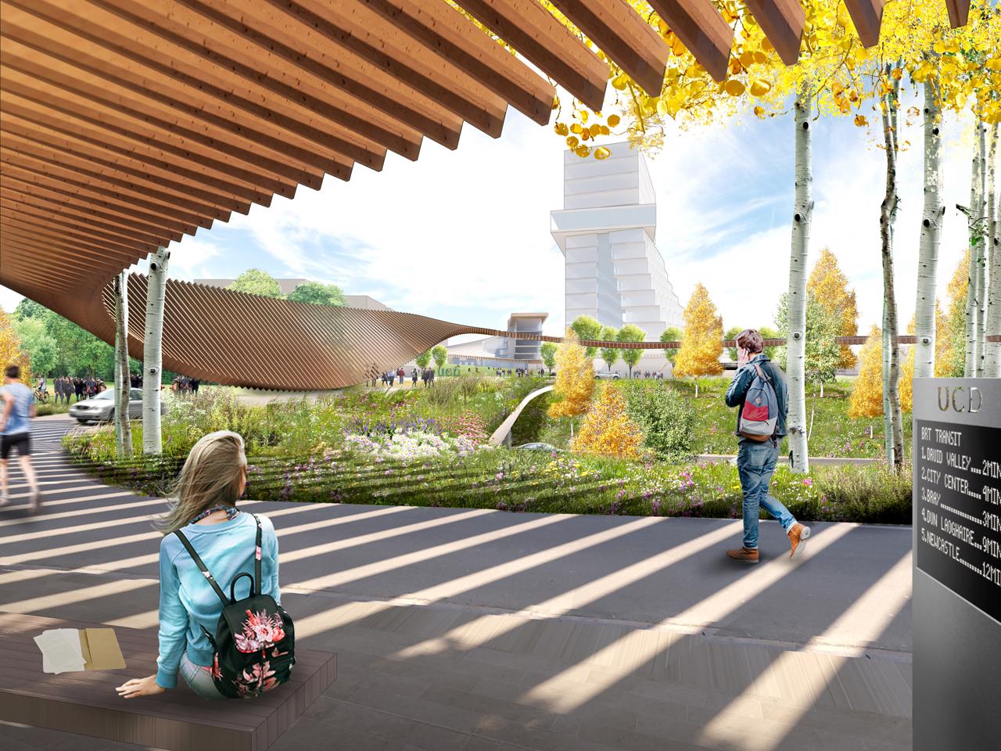
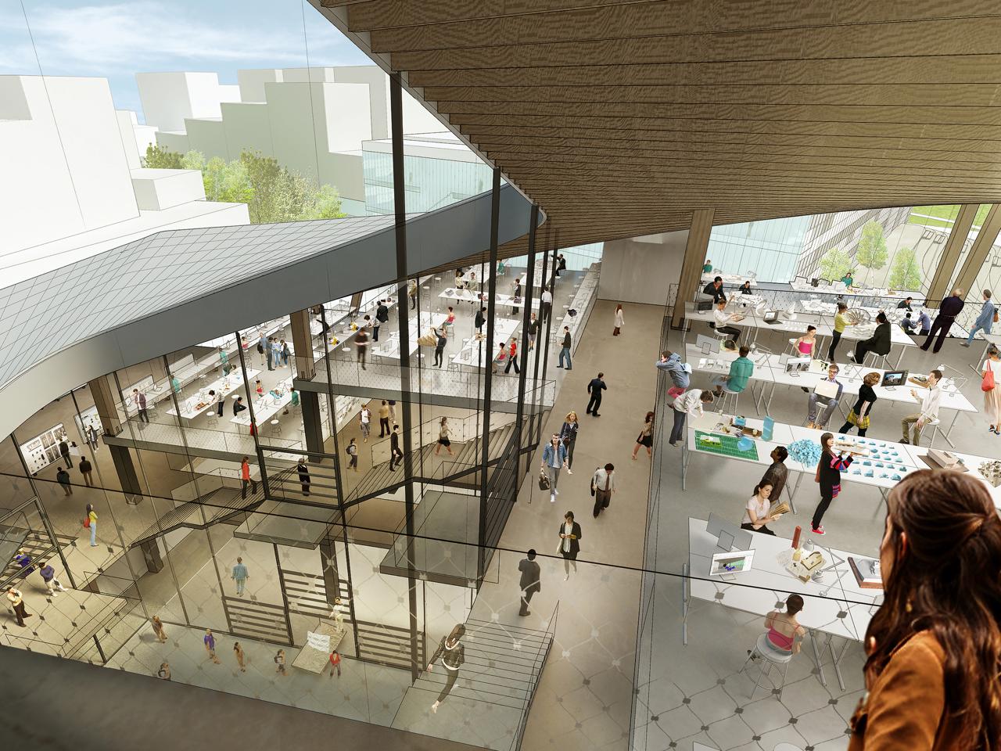
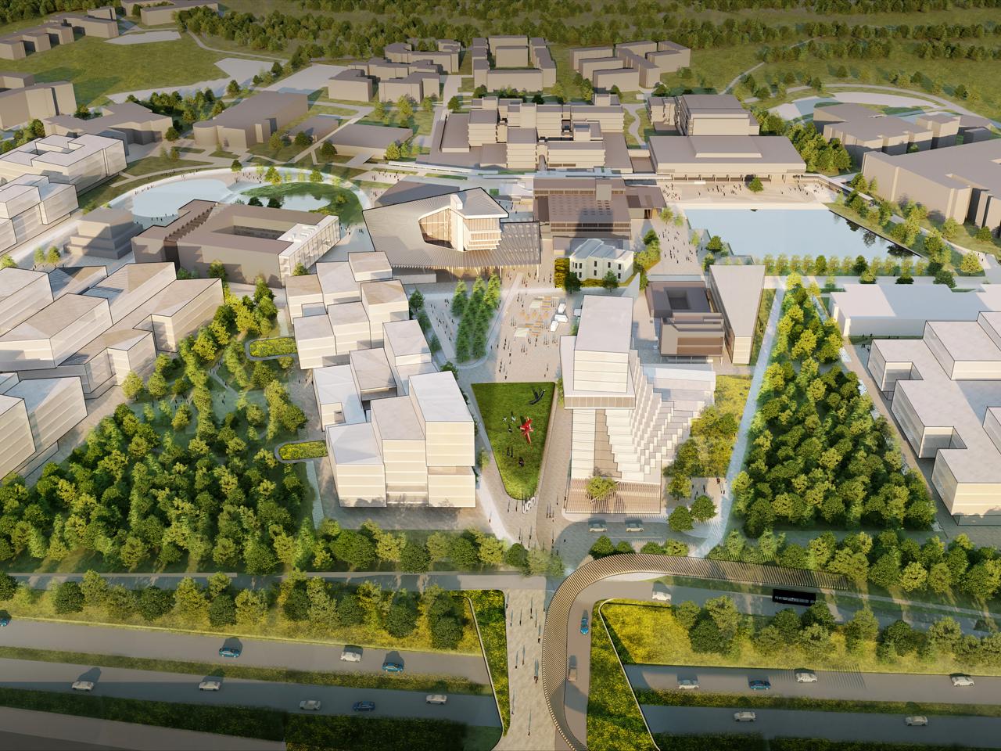




Client
UCD
Location
Dublin, Ireland
Status
Bid
Area
0
The design for the UCD Future Campus heightens the campus’ existing pastoral setting to create a dynamic weave between buildings and nature. The campus’ woodland walks are connected to form a public park around the campus. Their manicured landscapes are ‘re-wilded’ and drawn deep into the campus in a series of green promontories that alternate with academic plazas.
The plazas signify UCD’s shift away from a campus of linear walks towards one of urban squares, each of which is anchored by a heritage structure.
Located at the base of the central plaza, the Centre for Creative Design intertwines workspace facilities for the school of architecture and engineering into a communal spiral of program.
A sweeping timber roof covers the lofty spaces, beginning as an expansive protected outdoor commons for the entire university and ending in a dramatic event space overlooking the main entrance with views to the Dublin Bay beyond.
mail@stwarchitects.com
+353 (0)1 6693000
london@stwarchitects.com
+44 (0)20 7589 4949
cork@stwarchitects.com
+353 (0)21 4320744
galway@stwarchitects.com
+353 (0)91 564881
