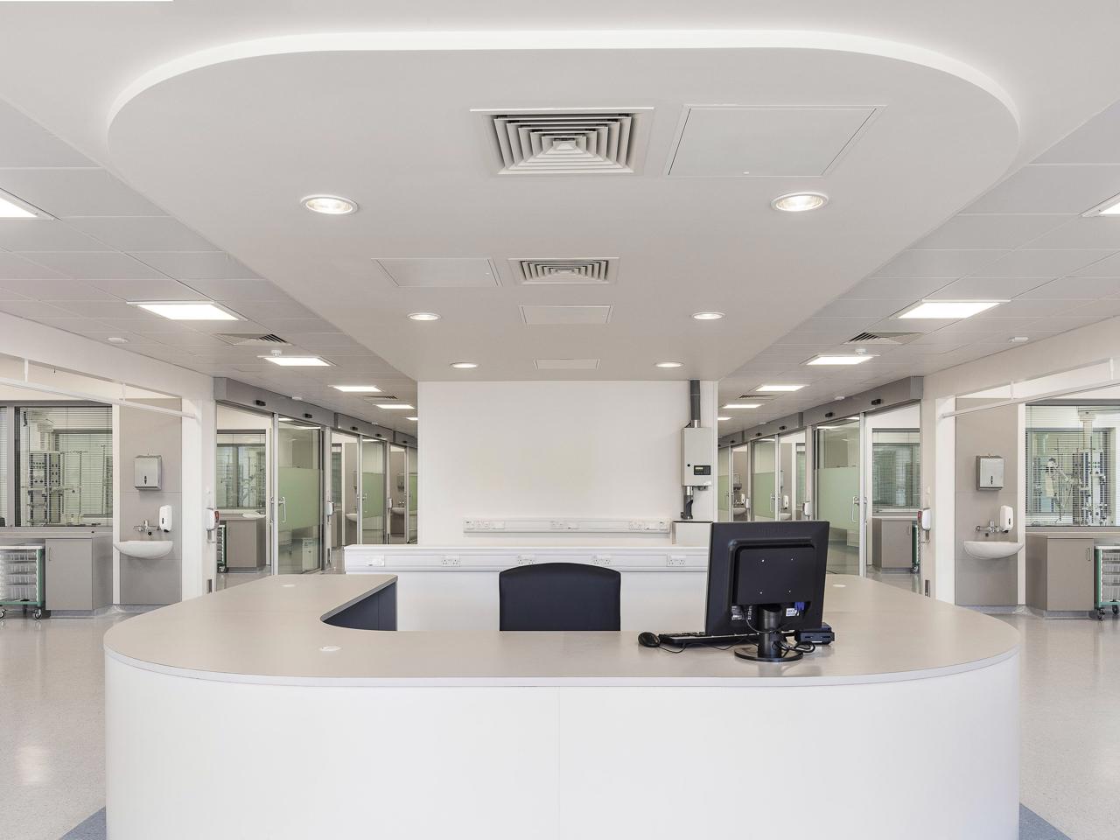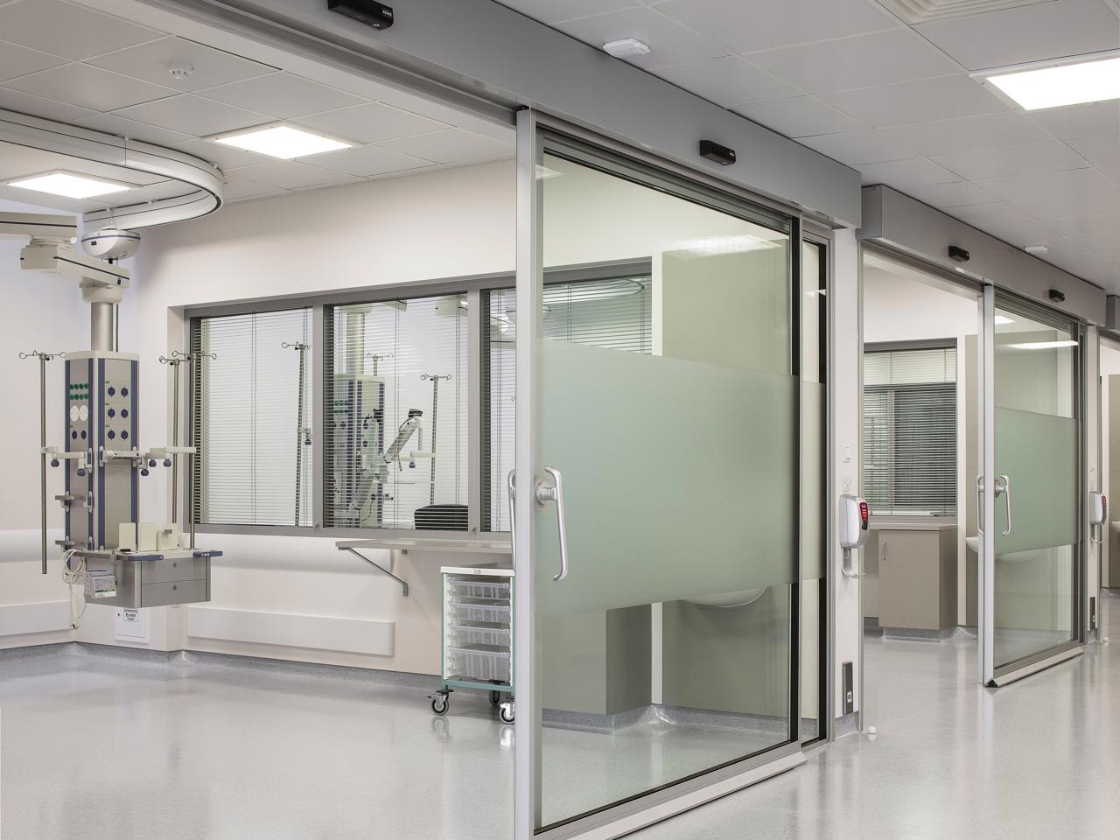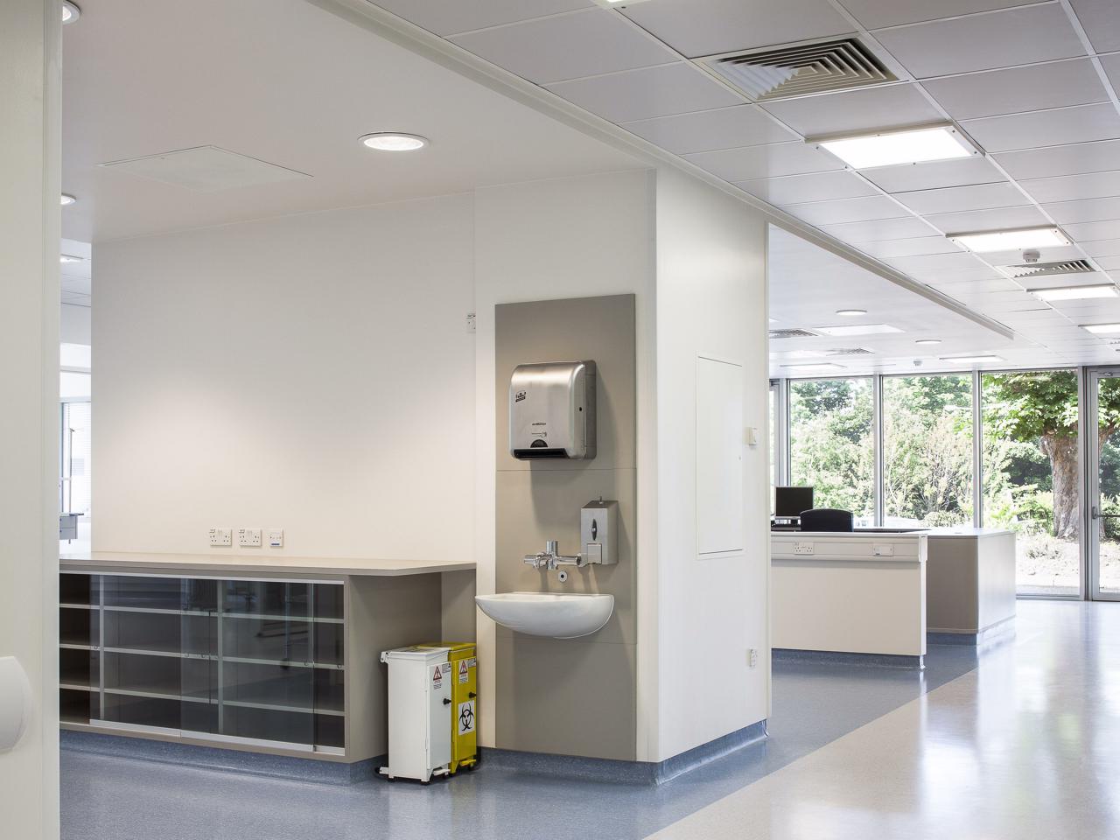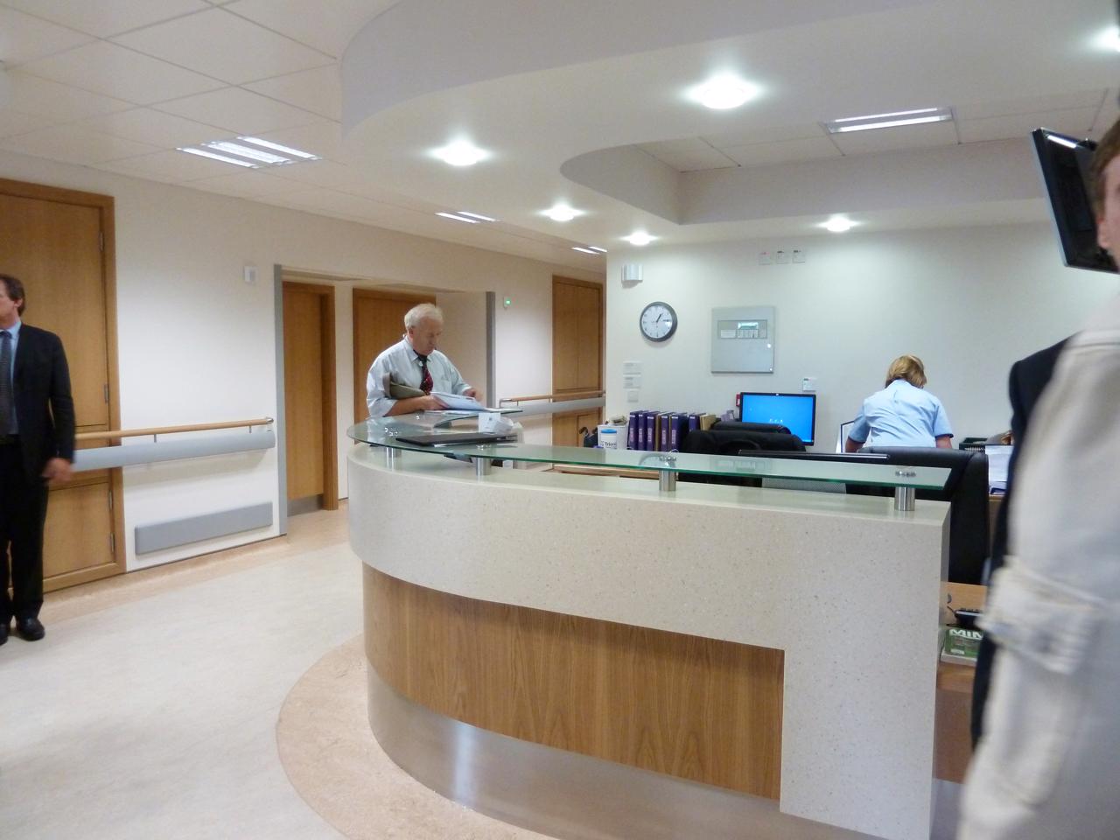







Client
Blackrock Clinic
Location
Co. Dublin, Ireland
Status
In Use
Area
0
The Blackrock Hospital and Clinic has been undergoing a managed programme of extension, refurbishment and upgrading in every department, all carried out in the live hospital environment under an STW masterplan.
The projects include Oncology, the design of a three-storey upward expansion on the main hospital block as well as Angiography, Phlebotomy, Cardiology, Physiotherapy, Mammography, MRI, Hybrid Theatres, CDU and ICU.
The project is a complex multi phase redevelopment of the Blackrock hospital. The client required increased capacity of ICU from 6 to 12 cubicles immediately adjacent to the live accident and emergency department, and update to latest HBN standards forming a new Administration, ICU and re-organisation for new A&E departments. The project presented many challenges including:
mail@stwarchitects.com
+353 (0)1 6693000
london@stwarchitects.com
+44 (0)20 7589 4949
cork@stwarchitects.com
+353 (0)21 4320744
galway@stwarchitects.com
+353 (0)91 564881