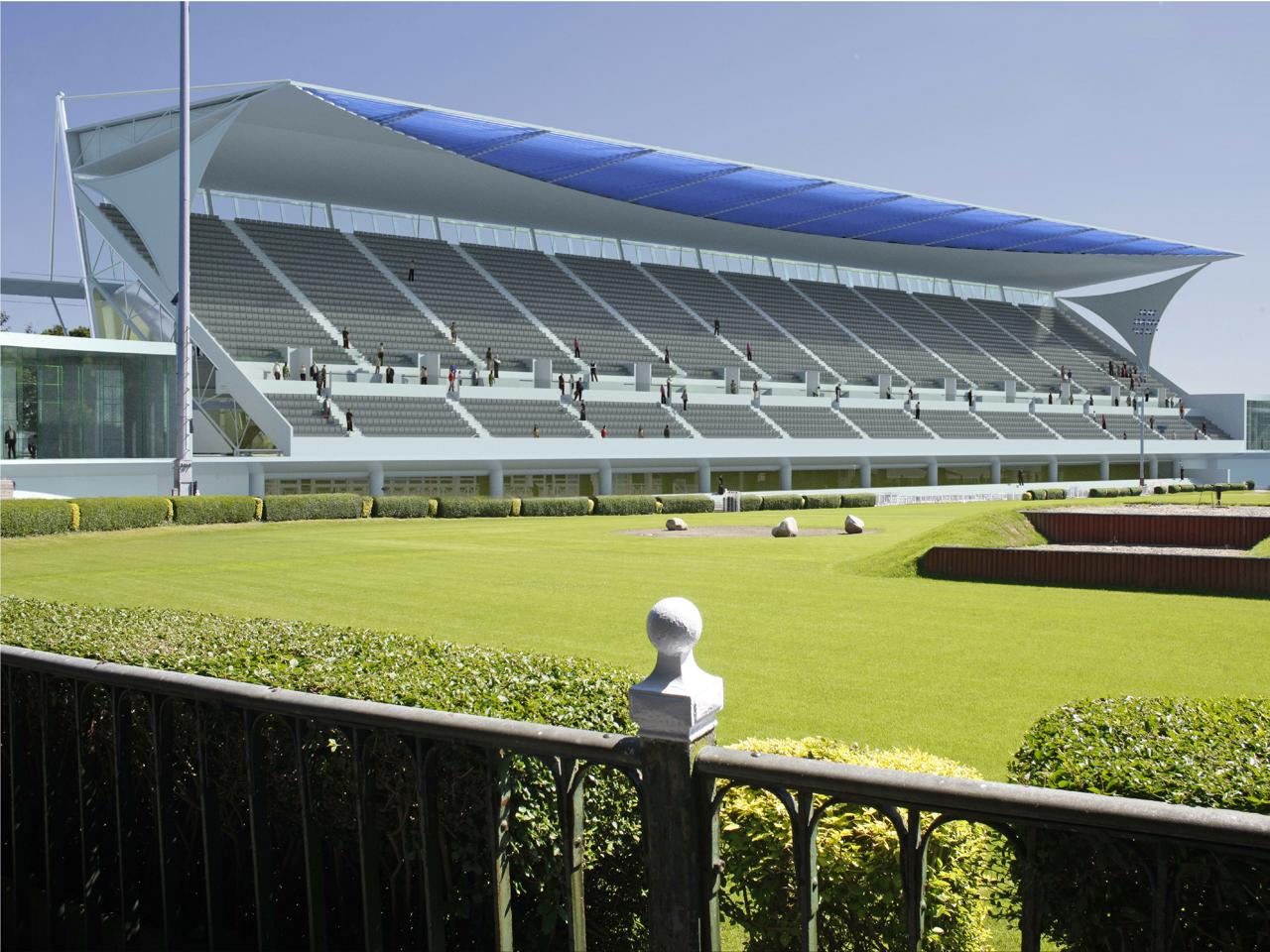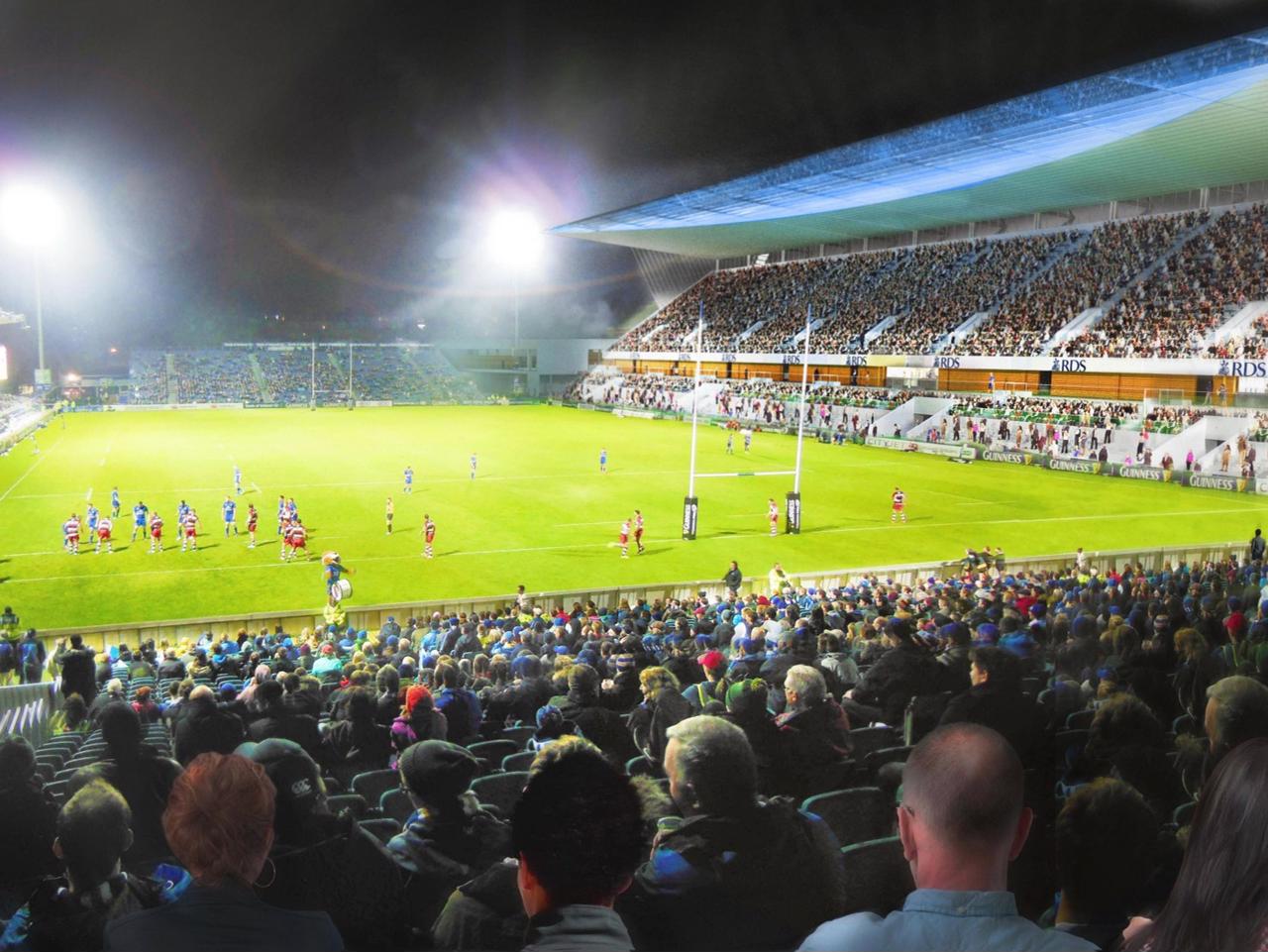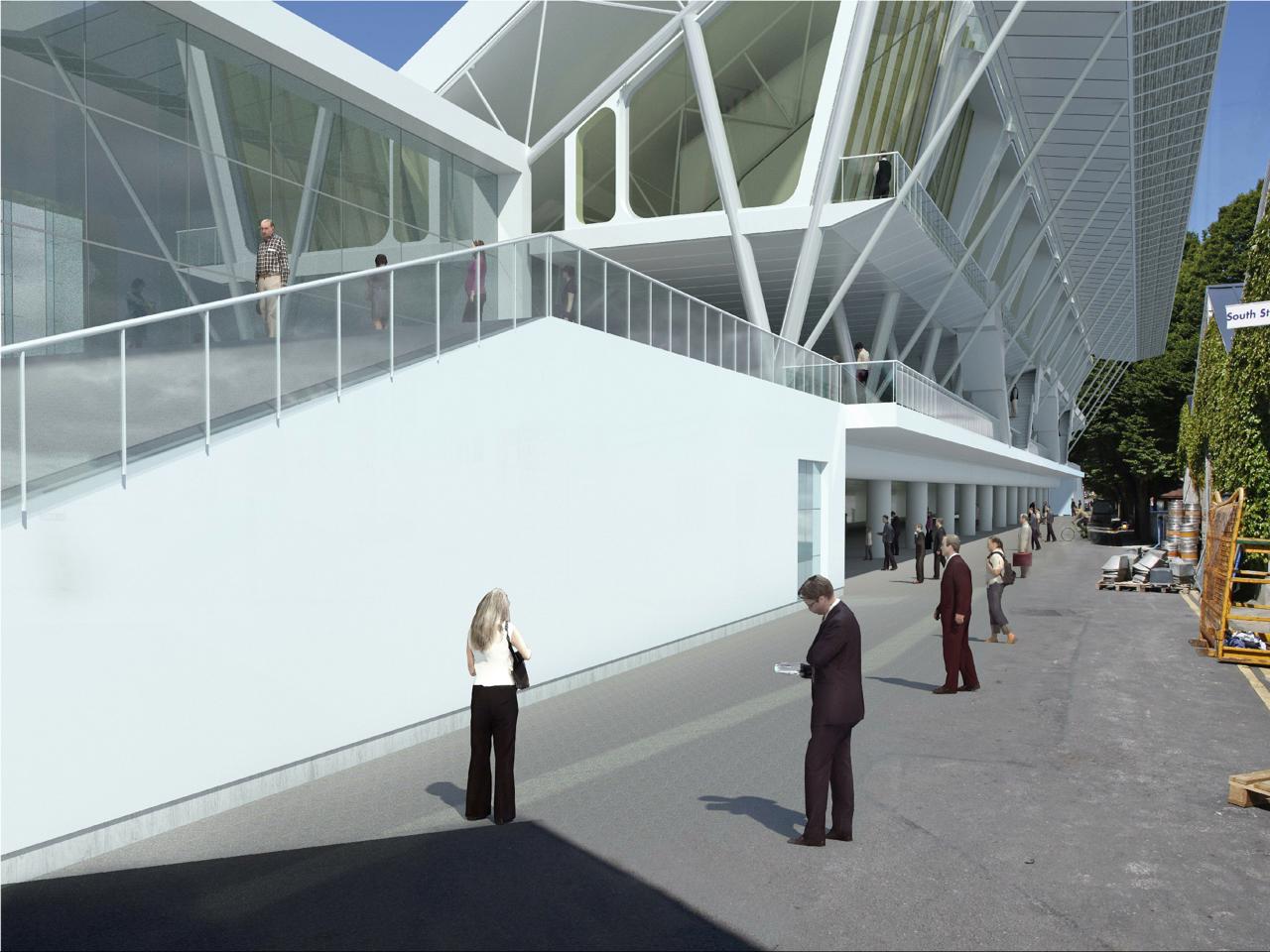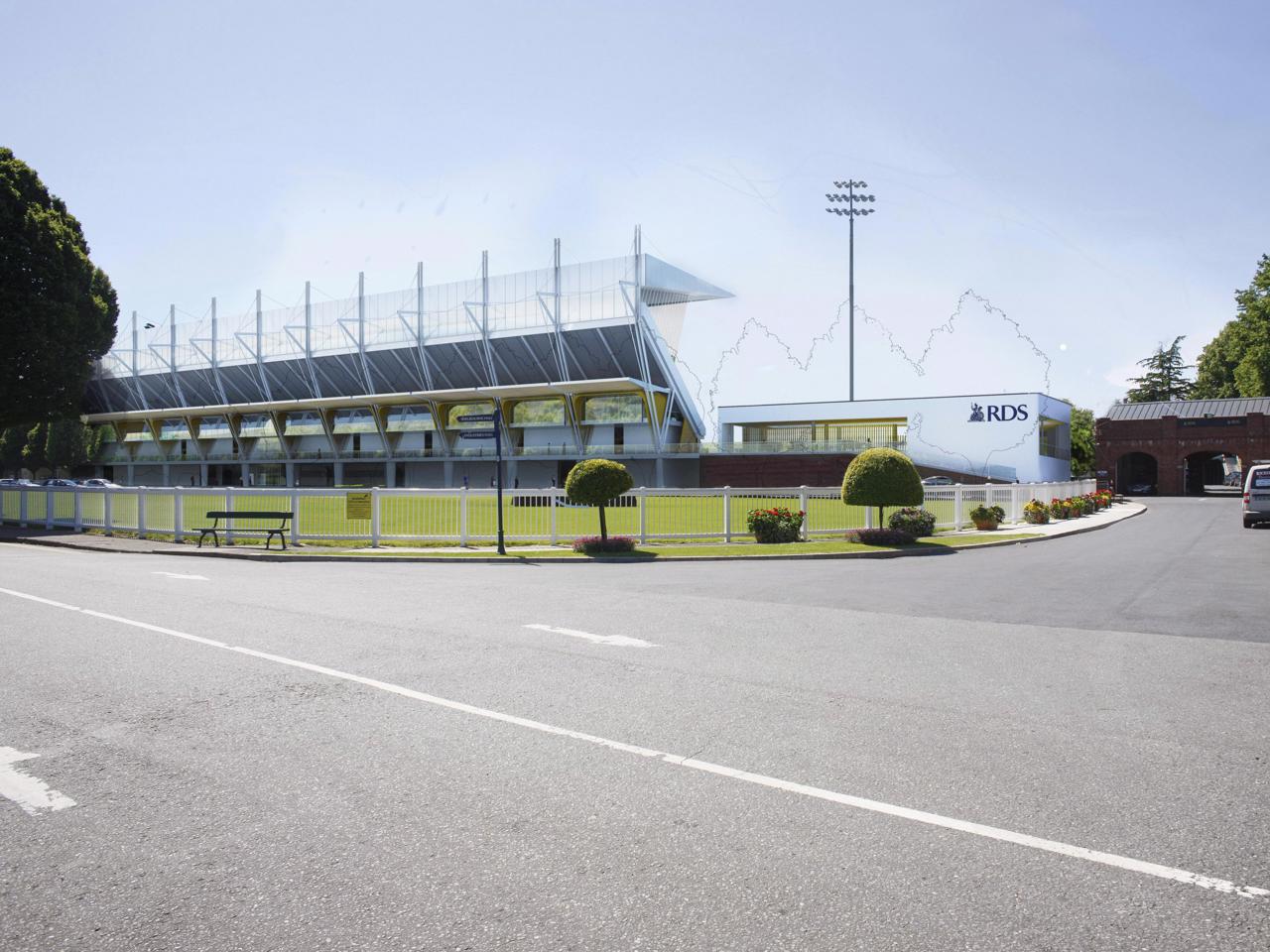







Client
Royal Dublin Society
Location
Dublin, Ireland
Status
Bid
Area
0
While developing a modern and contemporary design we have also acknowledged the architecture and setting of the existing buildings. Similar to the current main frontage on Merrion Road, developed in 1928 in a neo Palladian style of granite buildings flanking a central entrance, our design seeks to emulate such balance, symmetry and elegance by proposing a central light steel stand flanked by two low curved pavilions.
Our design seeks to create a world class state of the art facility that will provide flexible and varied spaces to accommodate the brief and the future development of the RDS, now and into the future.
It is common when imagining a sustainable building to think about the energy that a building uses, whether you have low energy lighting, whether your air conditioning systems have a low carbon footprint or whether you can generate your own electricity through photovoltaics.
However, often a stand structure like this is built and the energy that is used to run it as a building is never surpassed by the energy that goes into building it. We have therefore designed a building to minimise the amount of energy to build it.
The design of a prefabricated steel structure for the support of the stand tier will help to reduce the embodied energy of the building to much greater degree that if it was a traditional concrete structure, where concrete is used, for the base, we aim ensure 40% of the concrete will be made from of recycled aggregate.
mail@stwarchitects.com
+353 (0)1 6693000
london@stwarchitects.com
+44 (0)20 7589 4949
cork@stwarchitects.com
+353 (0)21 4320744
galway@stwarchitects.com
+353 (0)91 564881