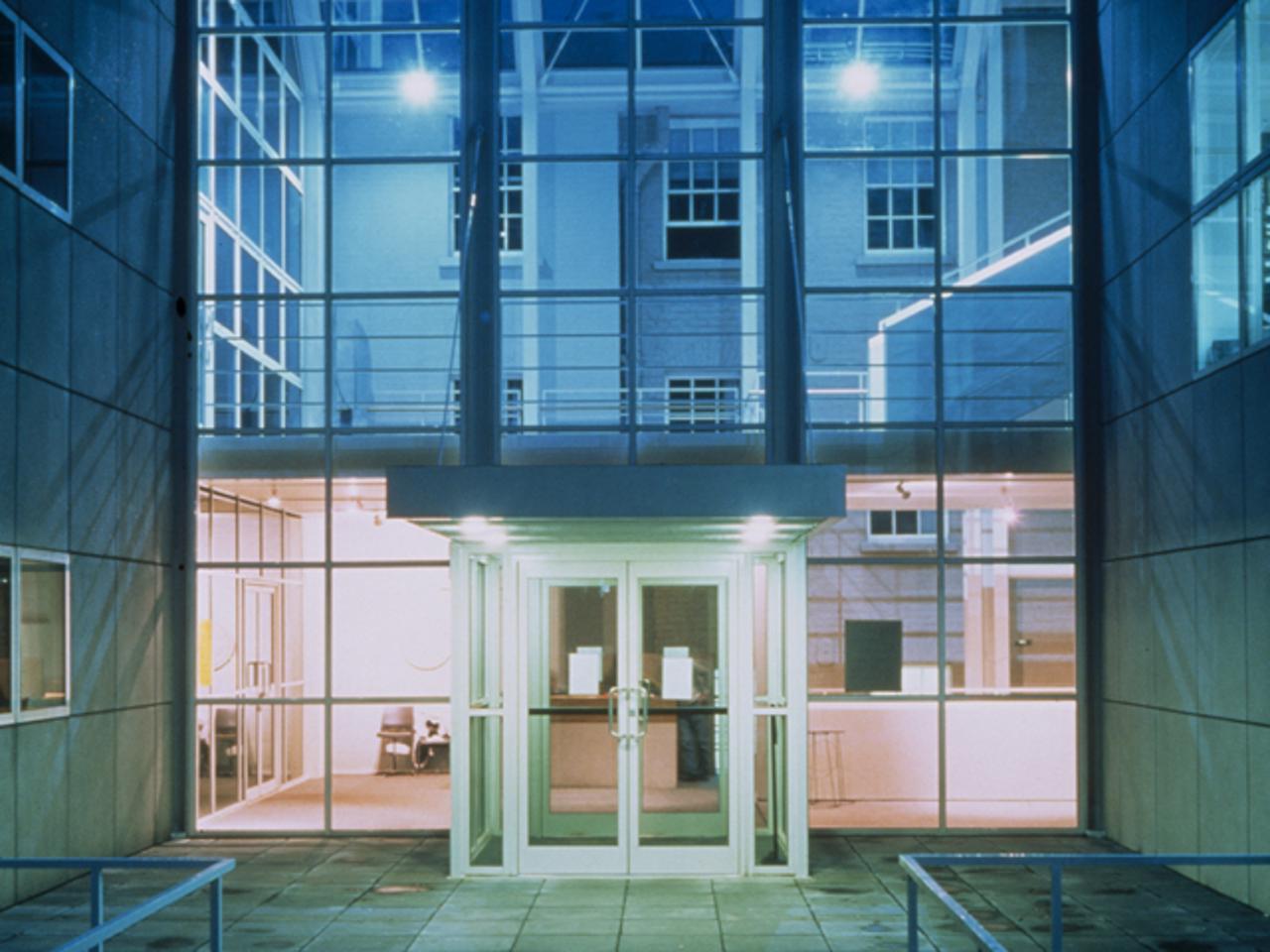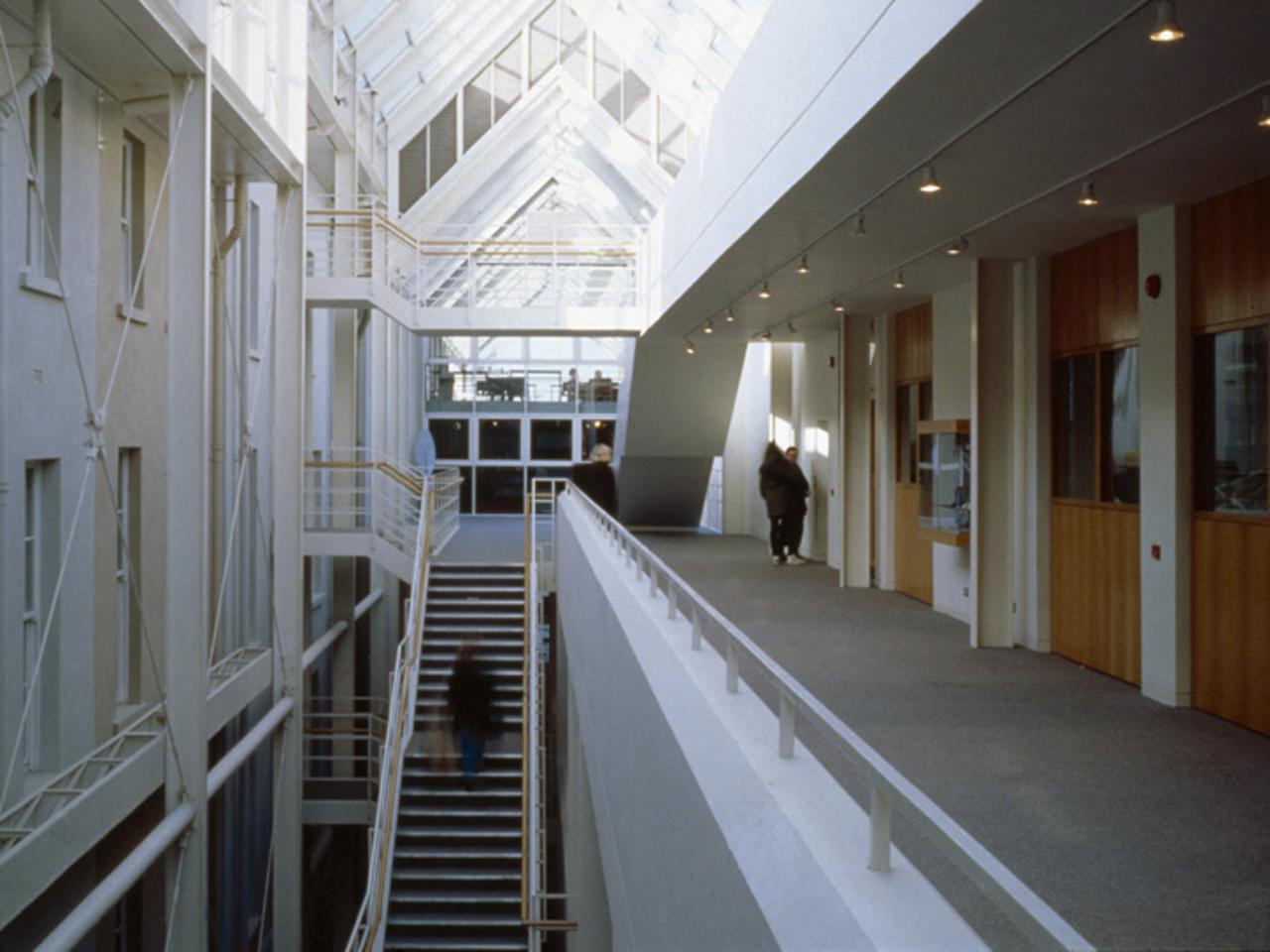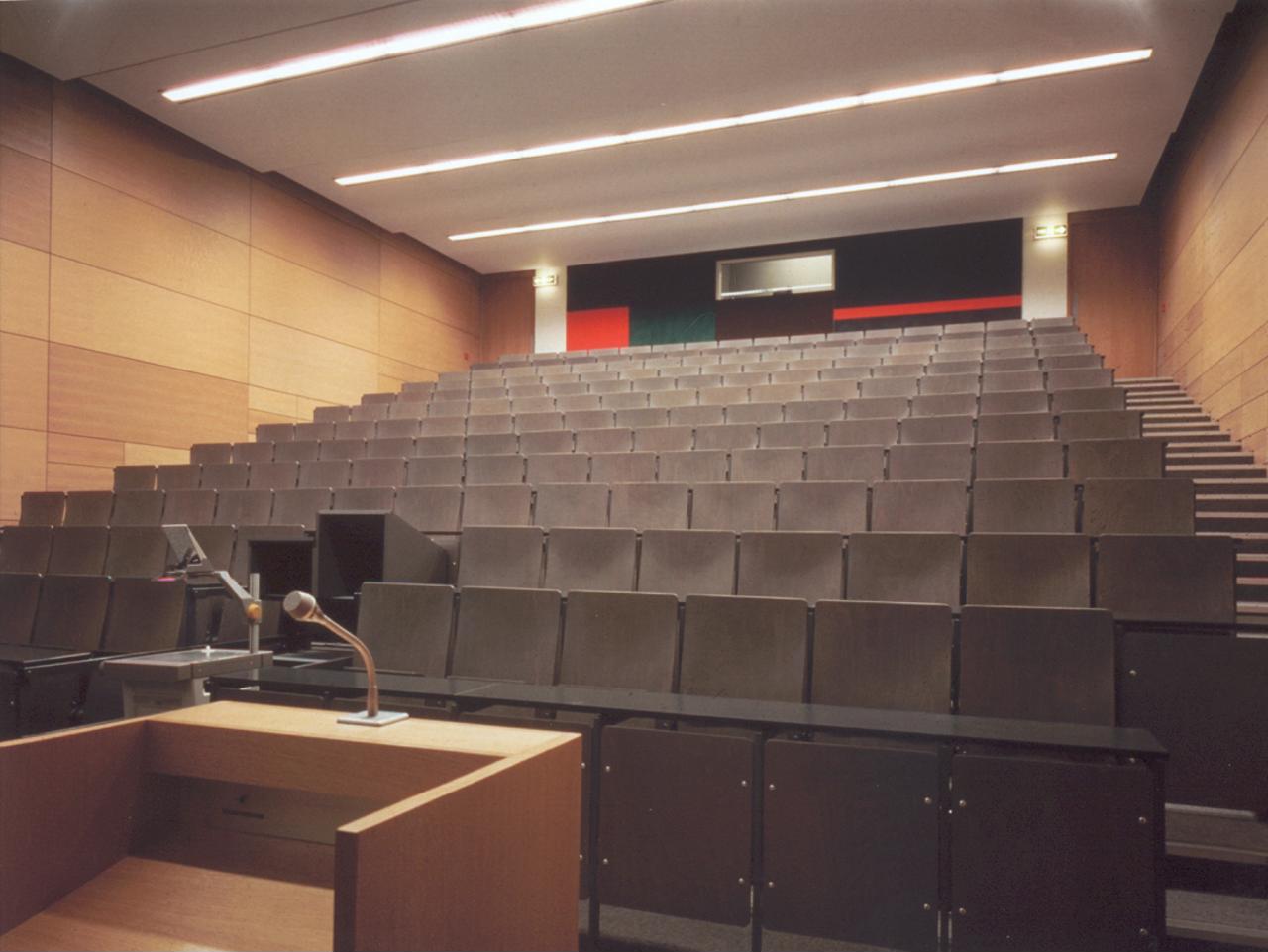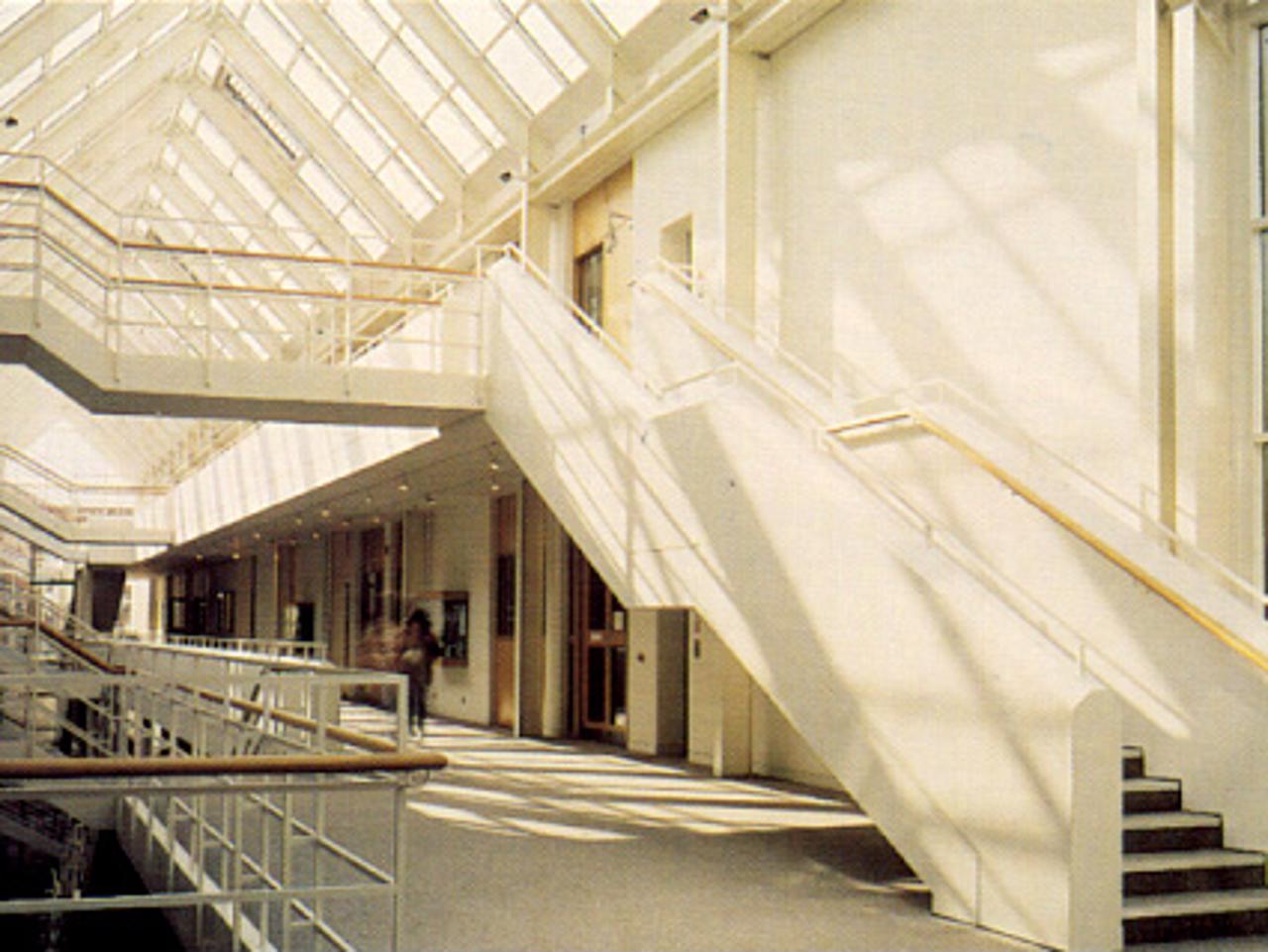









Construction Excellence Award
European Building Magazine
0
Regional Award
PLAN Magazine
0
Selected for Exhibition
Royal Institute of the Architects of Ireland
0
Client
Trinity College Dublin
Location
Dublin 2, Ireland
Status
In Use
Area
4700
The principles established in the East End Masterplan and in the construction of the O’Reilly Institute were further developed in these buildings, designed and built under one contract. The Rowan Hamilton brief was for a series of large undergraduate lecture theatres and a science library.
The biotechnology building is a research facility, some of which is commercial leasable space. The section concept of the Masterplan proved itself both adaptable and flexible, so with the constant of the renovated Westland Row houses and the student street behind, new sections were evolved to suit the functional requirements, and a double height colonnade at ground level on the college side was introduced. The cladding, as with the O’Reilly Institute, was in modular etched granite aggregate GRC panels.
mail@stwarchitects.com
+353 (0)1 6693000
london@stwarchitects.com
+44 (0)20 7589 4949
cork@stwarchitects.com
+353 (0)21 4320744
galway@stwarchitects.com
+353 (0)91 564881