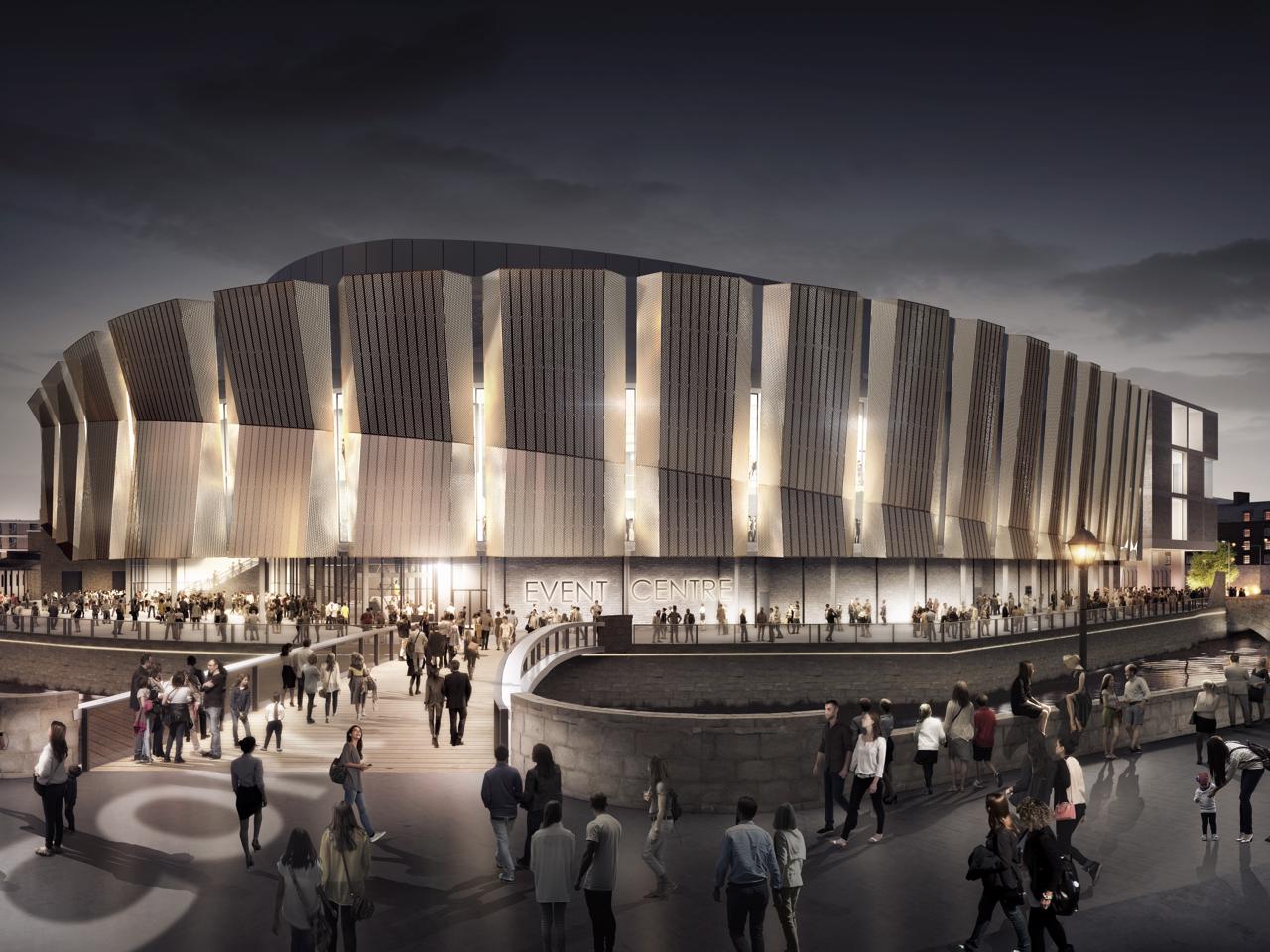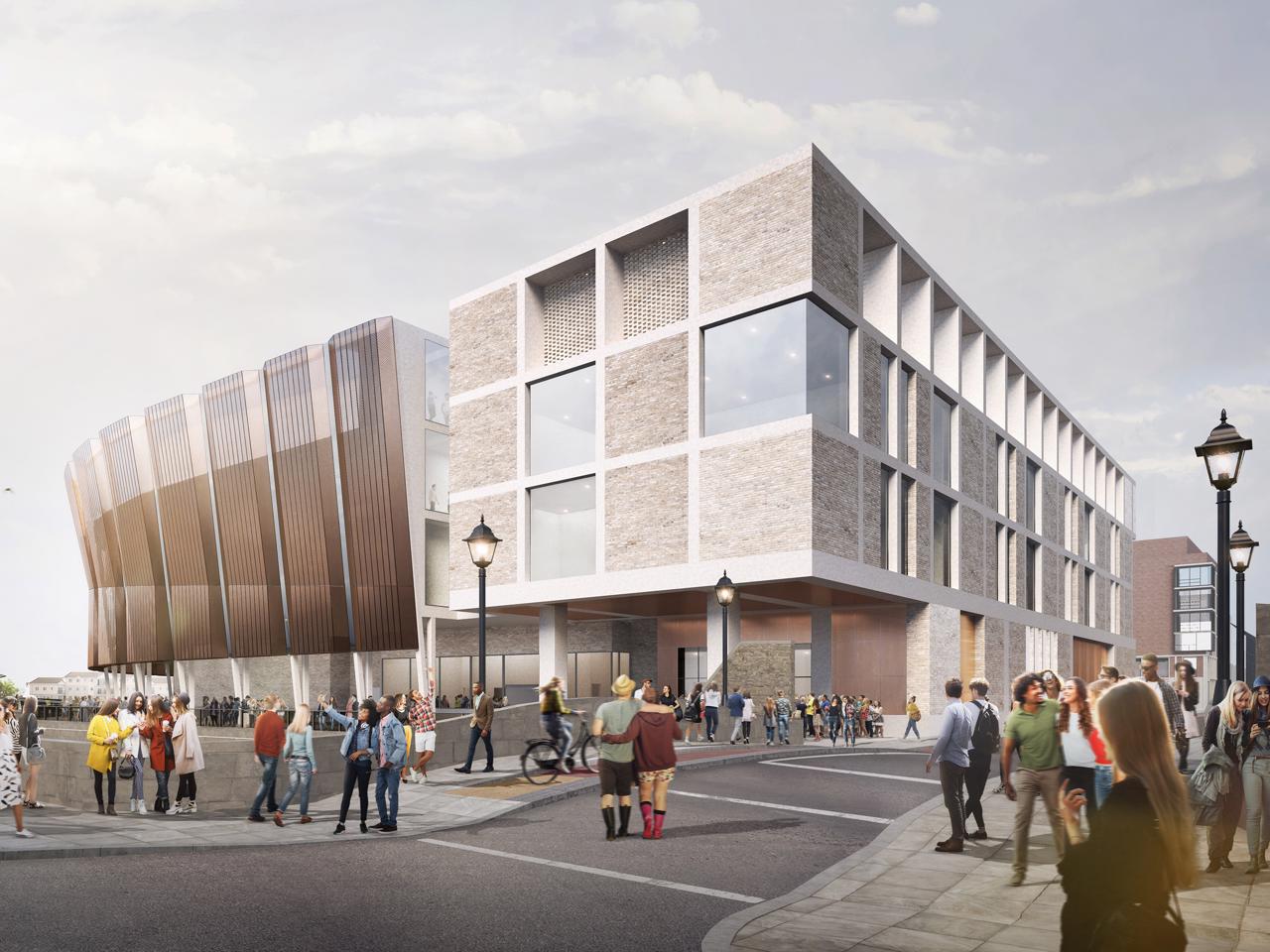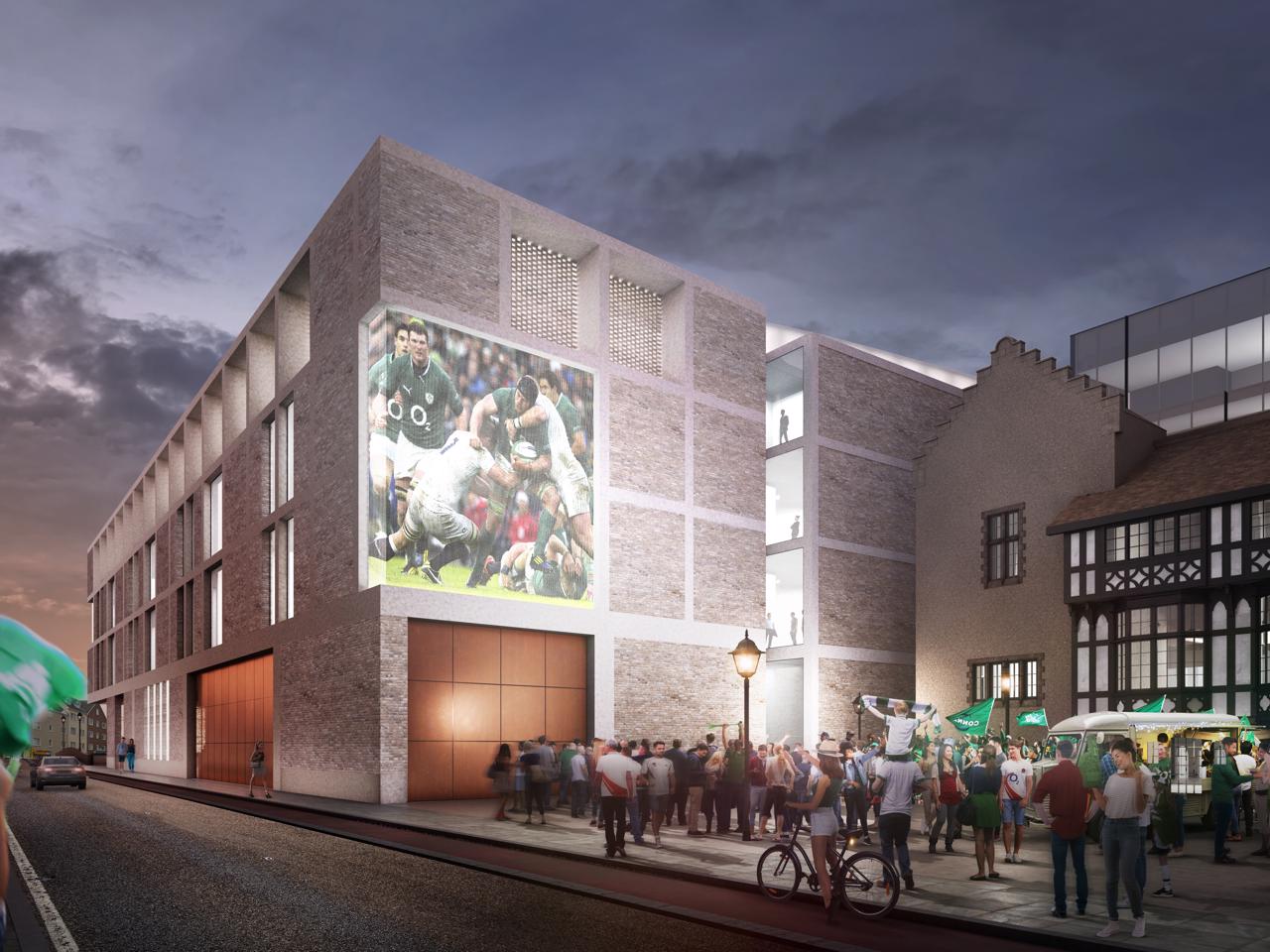





Client
BAM Developments
Location
Cork, Ireland
Status
Technical Design
Area
11000
Regular, intense activity within such a public space will add a renewed vibrancy and energy to the surrounding area. At ground level concessions are located to the rear of the performance space. At higher levels, they are accessed through vomitoria directly off the main space. From here the meander of the river can be overlooked from a lightweight glass box, allowing unbroken views from east to west of the river corridor, Elizabeth Fort, the new bridge and St. Finbarr’s Cathedral.
The internal bowl is a classic arena shape that creates an intimate interaction between audience and performer. It is designed to provide flexible seating arrangements and performance layouts, from ‘in the round’ boxing type events, ‘thrust stage’ performances to the various seated and mixed standing/seated modes of a modern entertainment and exhibition venue.
mail@stwarchitects.com
+353 (0)1 6693000
london@stwarchitects.com
+44 (0)20 7589 4949
cork@stwarchitects.com
+353 (0)21 4320744
galway@stwarchitects.com
+353 (0)91 564881