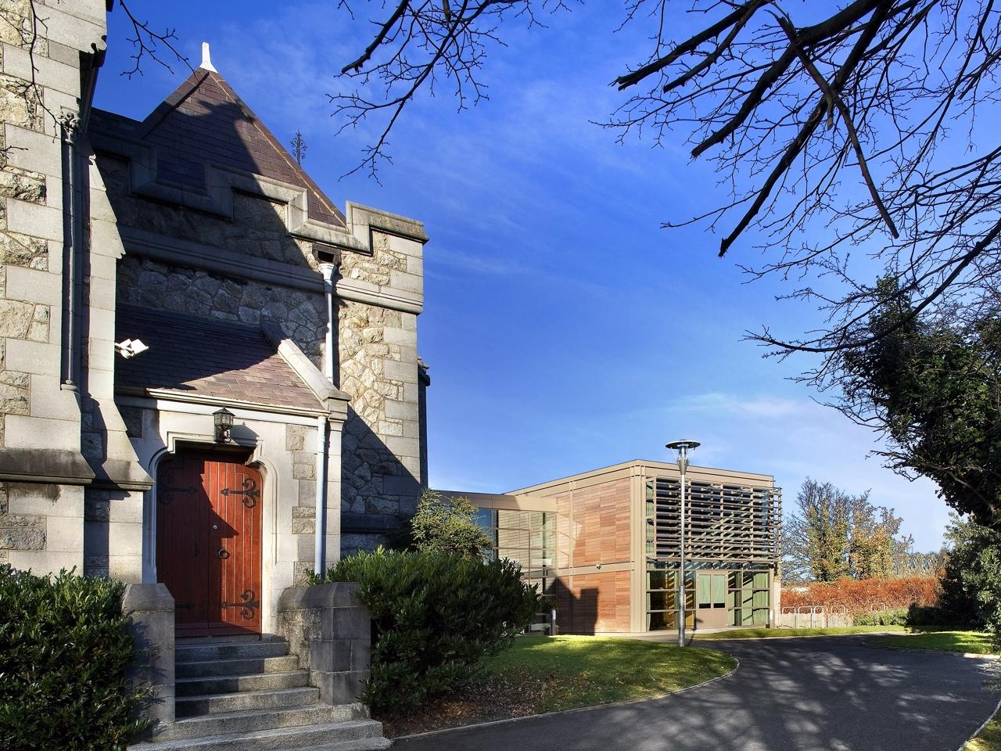
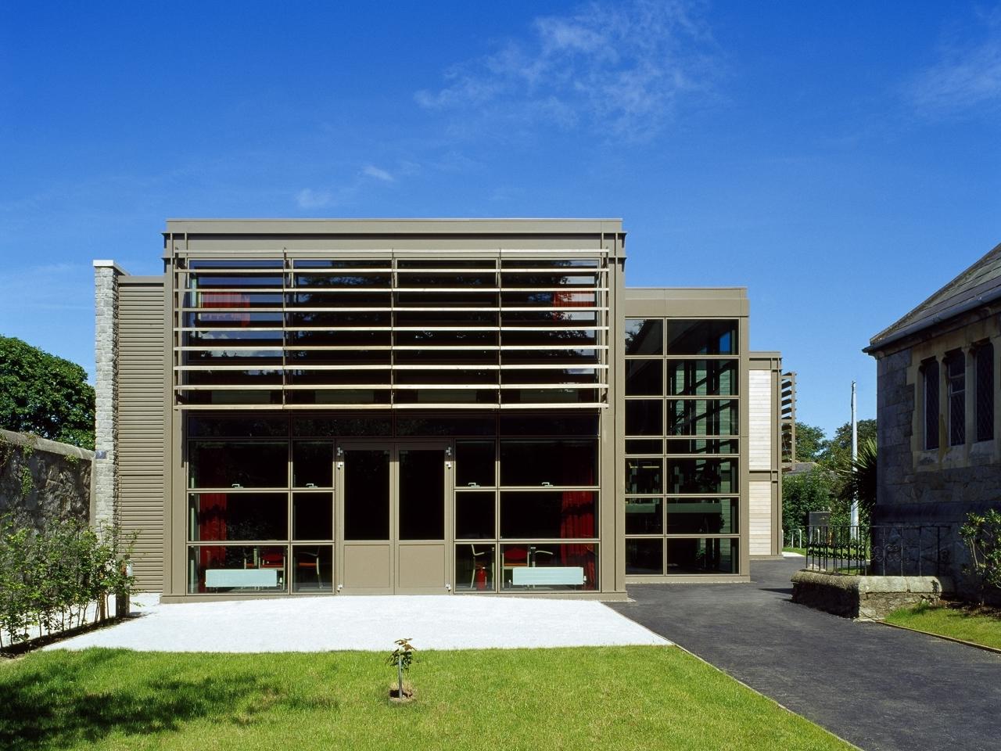
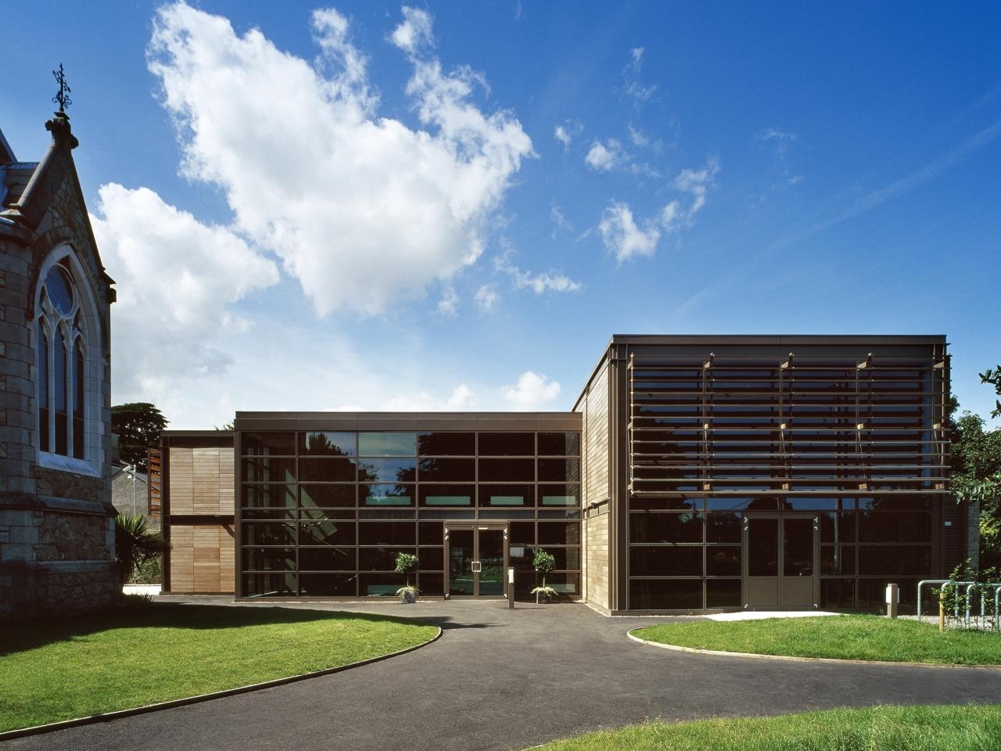
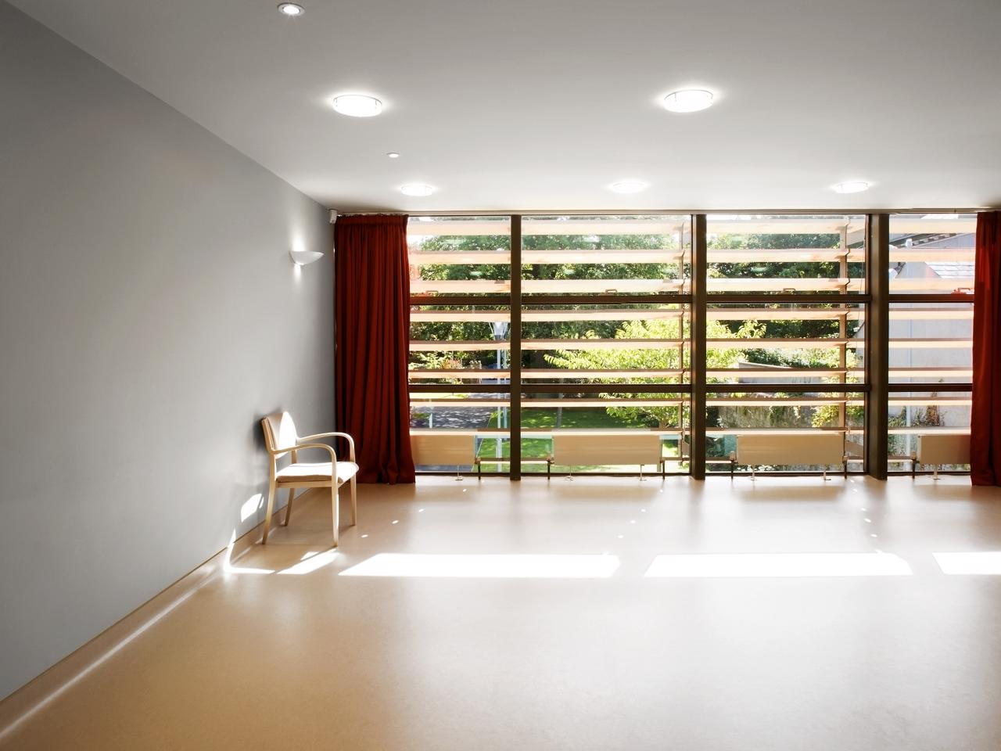
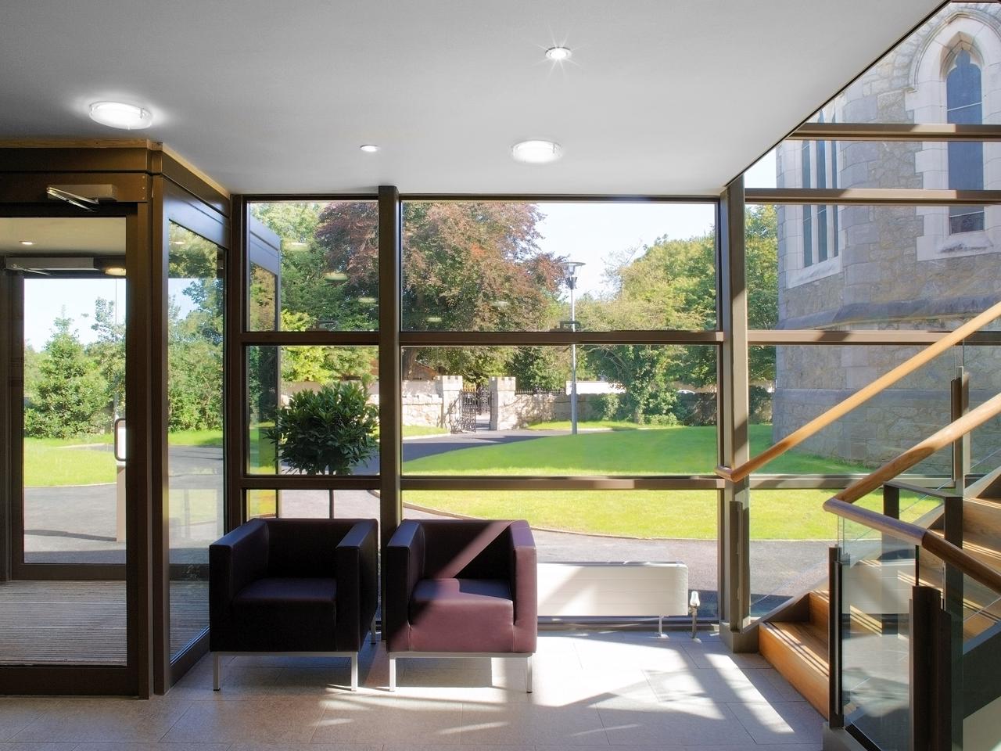





Best Public Building
Royal Institute of the Architects of Ireland
0
Client
St. Paul’s Select Vestry
Location
Dublin, Ireland
Status
In Use
Area
750
The brief for the centre was to provide a flexible and welcoming space for use by both the parish and the wider community and so promote social interaction in an atmosphere of peace and friendship. The challenge was to create a new building within the restricted parkland setting, that would both complement the existing neo gothic stone church yet create an identity that reflected the many cultural functions of the Community Centre.
The finished building comprises three volumes - the main hall, the two storey block with meeting rooms and services, and the interconnecting glazed entrance hall. This approach allows the new building to integrate with the existing.
The new centre is a building of its time – designed using painted aluminum framing and cedar panelling, with classic proportions. The granite walls and high windows of the church create a private and respectful interior, whereas the spaces within the new centre have full height glass walls opening onto the landscaped grounds, so inviting the participation of all. The external spaces flow into the interiors, with the simple palette of finishes and the architecture acting as one.
The centre was opened by Mary McAleese, the President of Ireland, in April 2007.
mail@stwarchitects.com
+353 (0)1 6693000
london@stwarchitects.com
+44 (0)20 7589 4949
cork@stwarchitects.com
+353 (0)21 4320744
galway@stwarchitects.com
+353 (0)91 564881