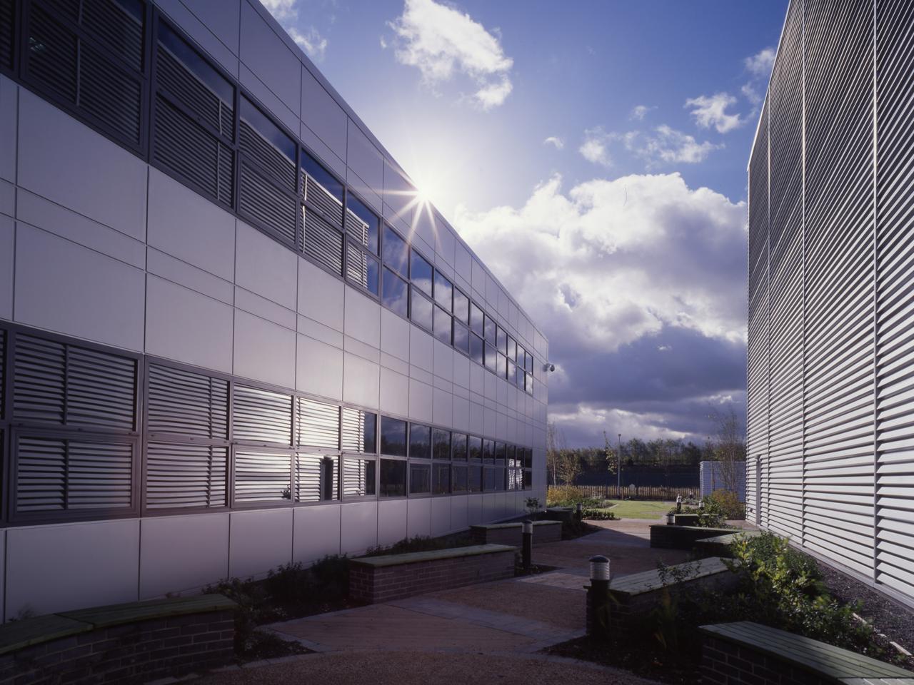
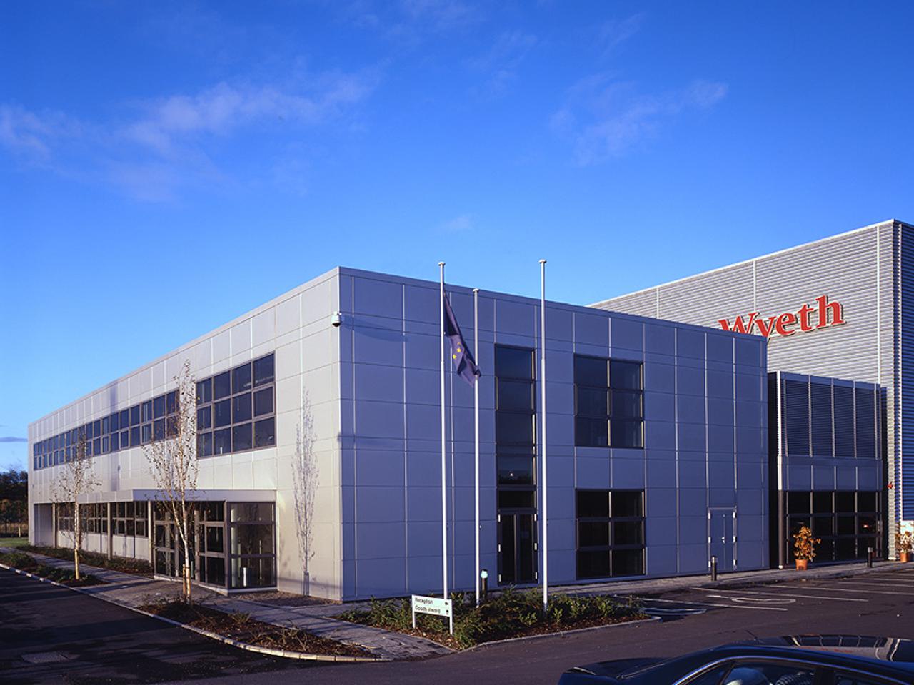
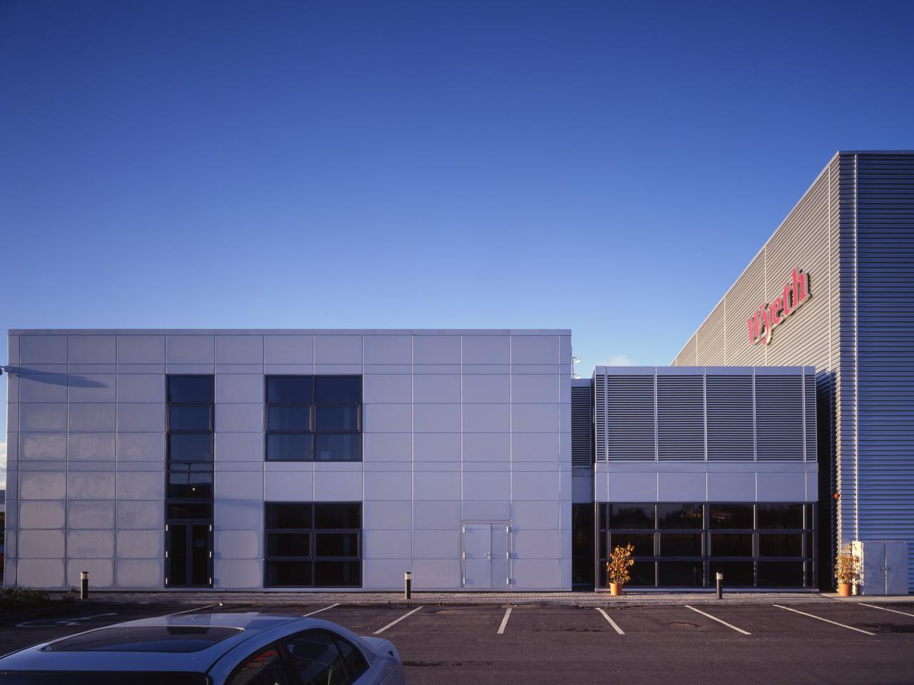
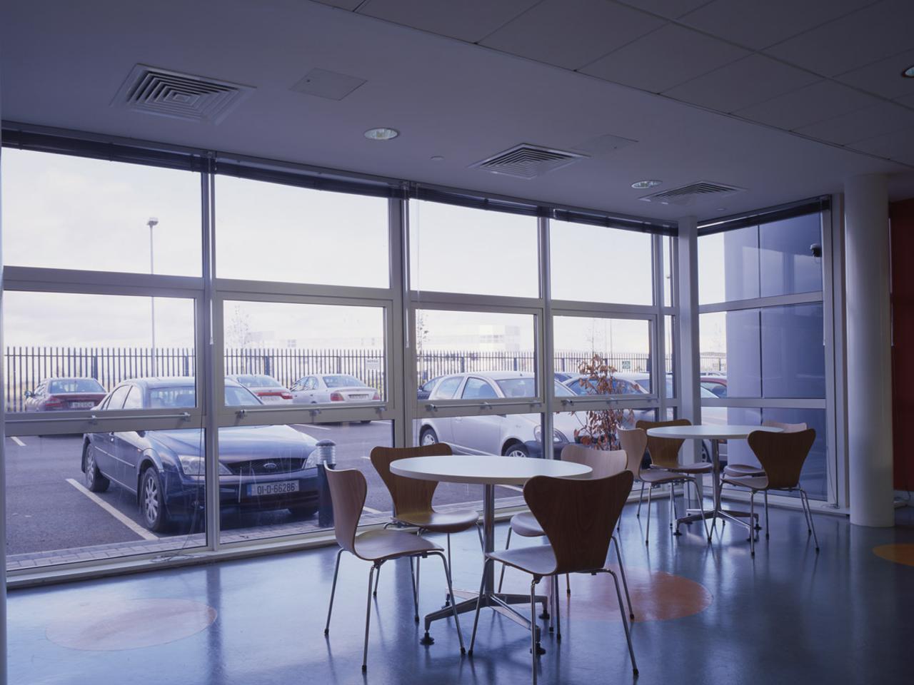
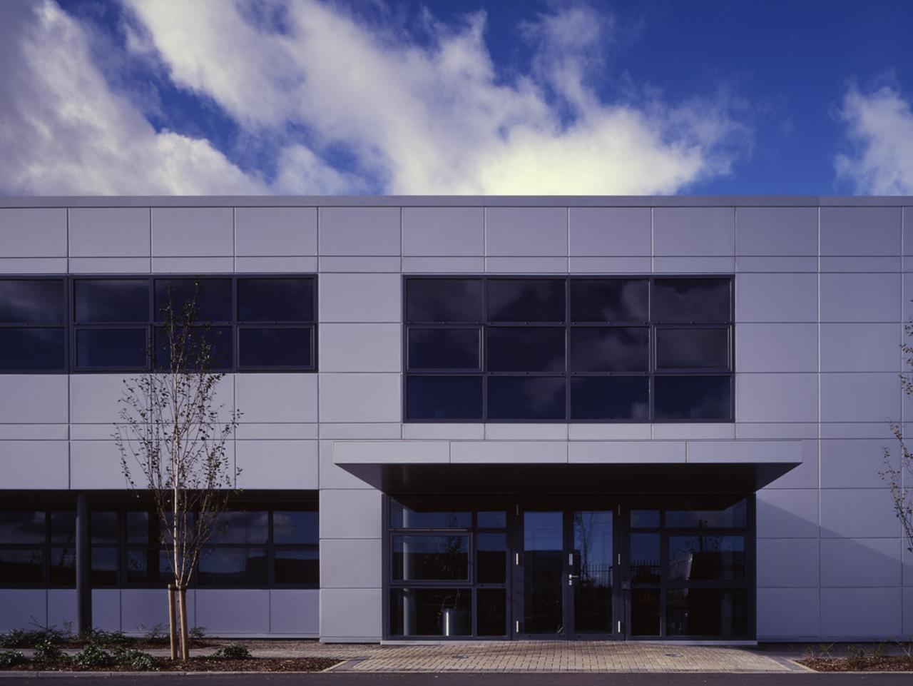
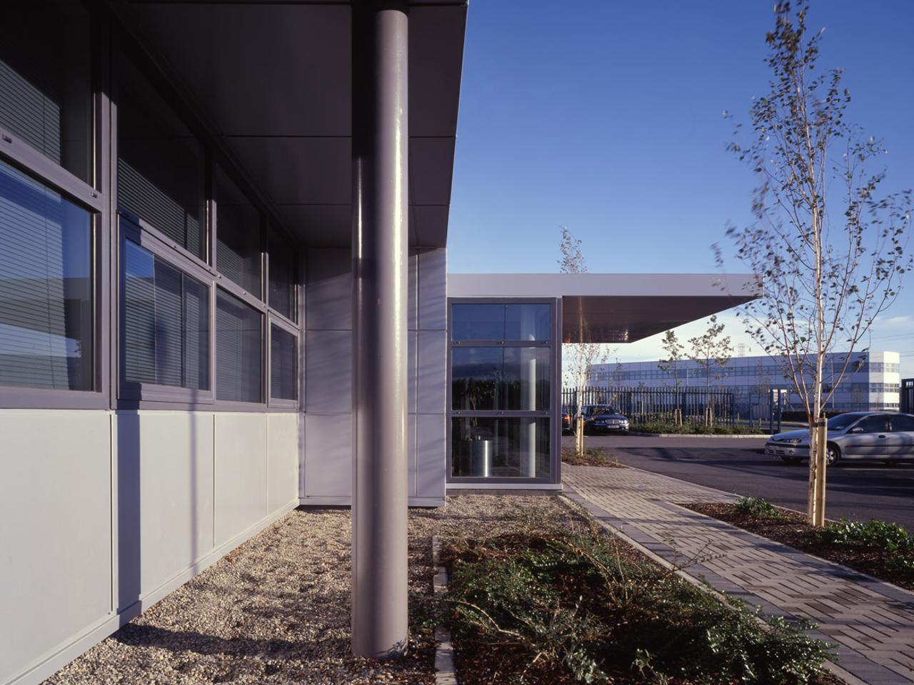






Client
John Wyeth & Brother Ltd
Location
Dublin, Ireland
Status
In Use
Area
2889
The building is built to a low cost using a steel portal frame structure clad in aluminium sheeting which is double skinned and insulated.
The Offices are constructed with a steel frame and concrete floors clad in bimodular insulated aluminium panelling. They are air conditioned and are connected to the warehouse by a link building where the staff restaurant is located opening onto an internal garden area.
mail@stwarchitects.com
+353 (0)1 6693000
london@stwarchitects.com
+44 (0)20 7589 4949
cork@stwarchitects.com
+353 (0)21 4320744
galway@stwarchitects.com
+353 (0)91 564881