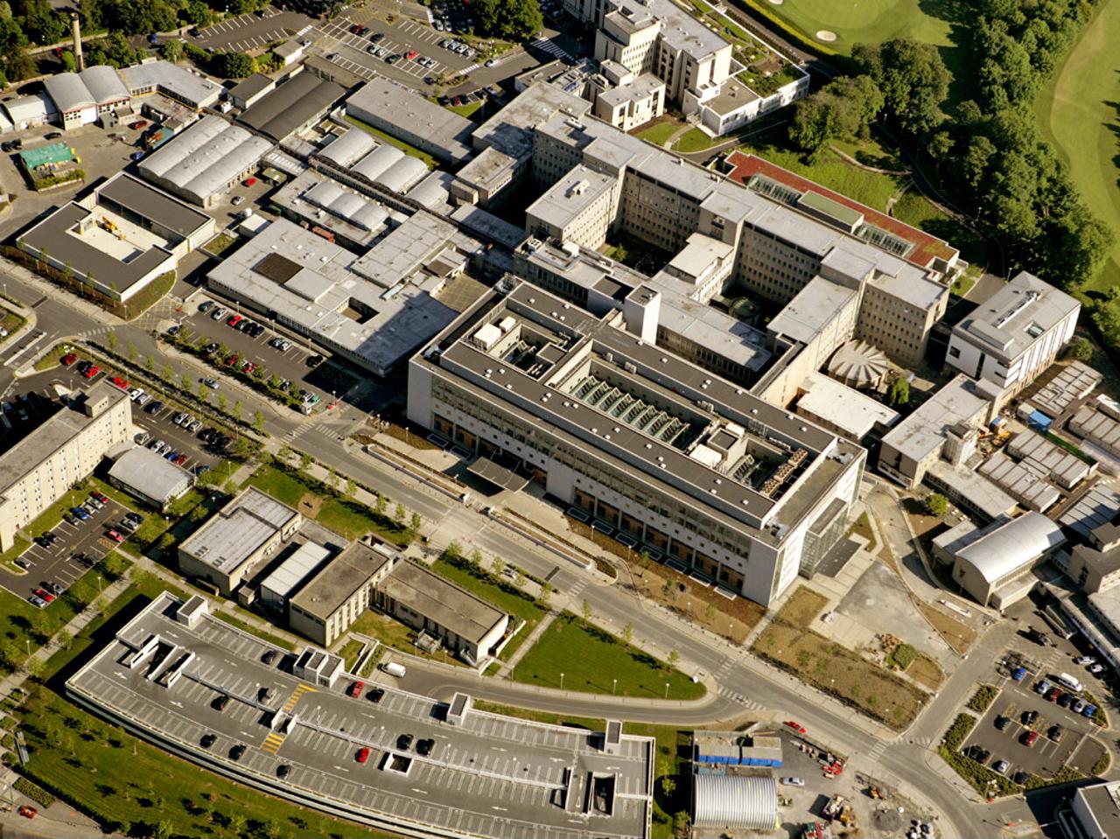
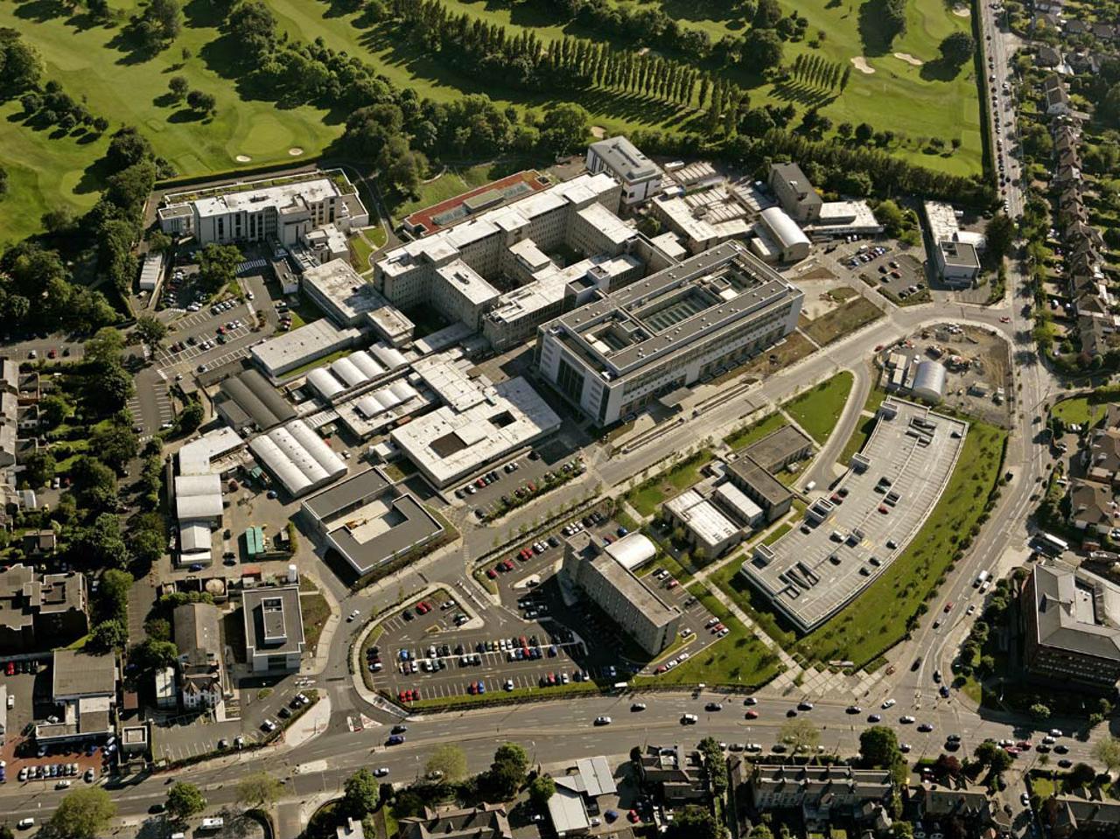
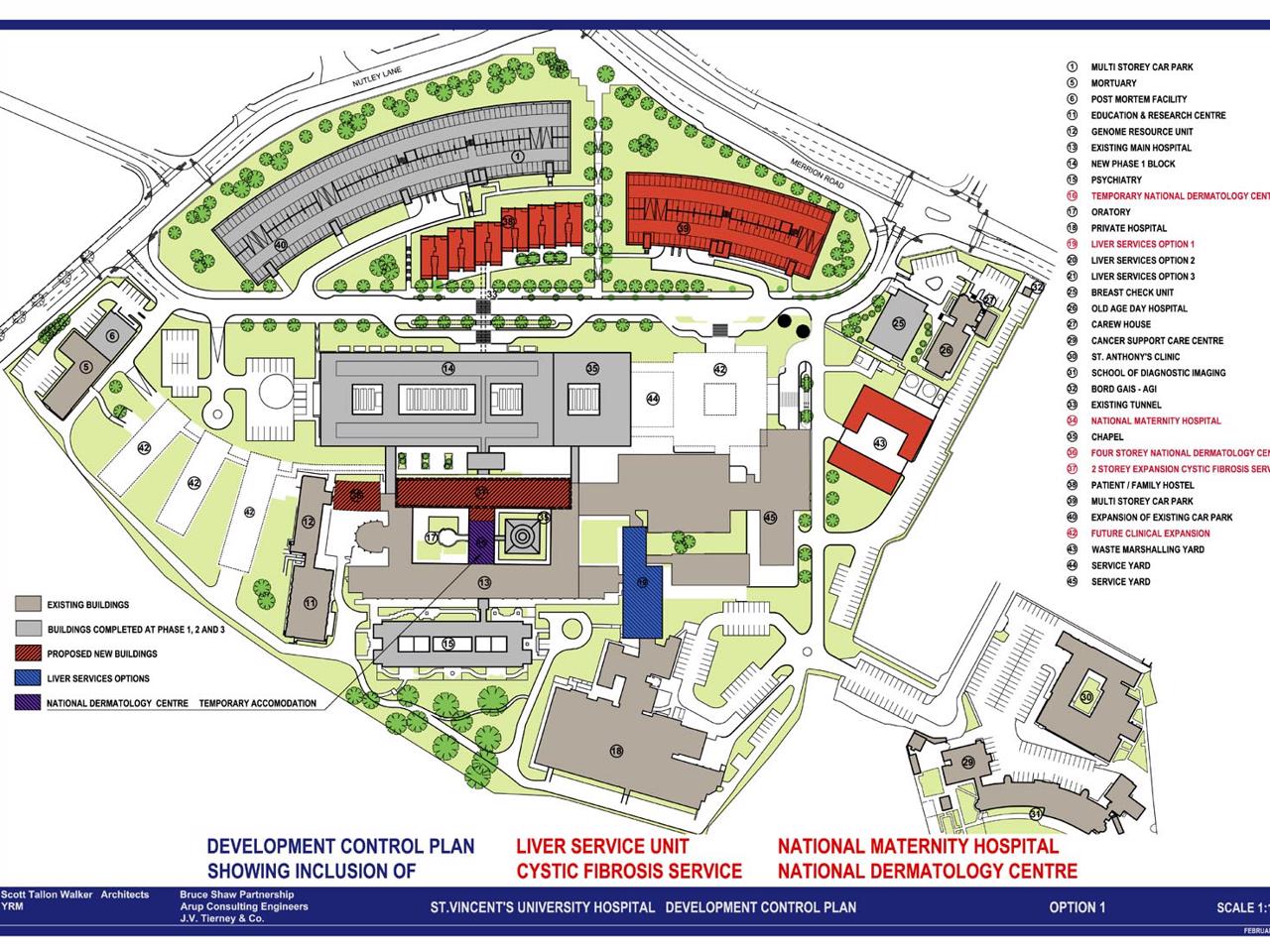


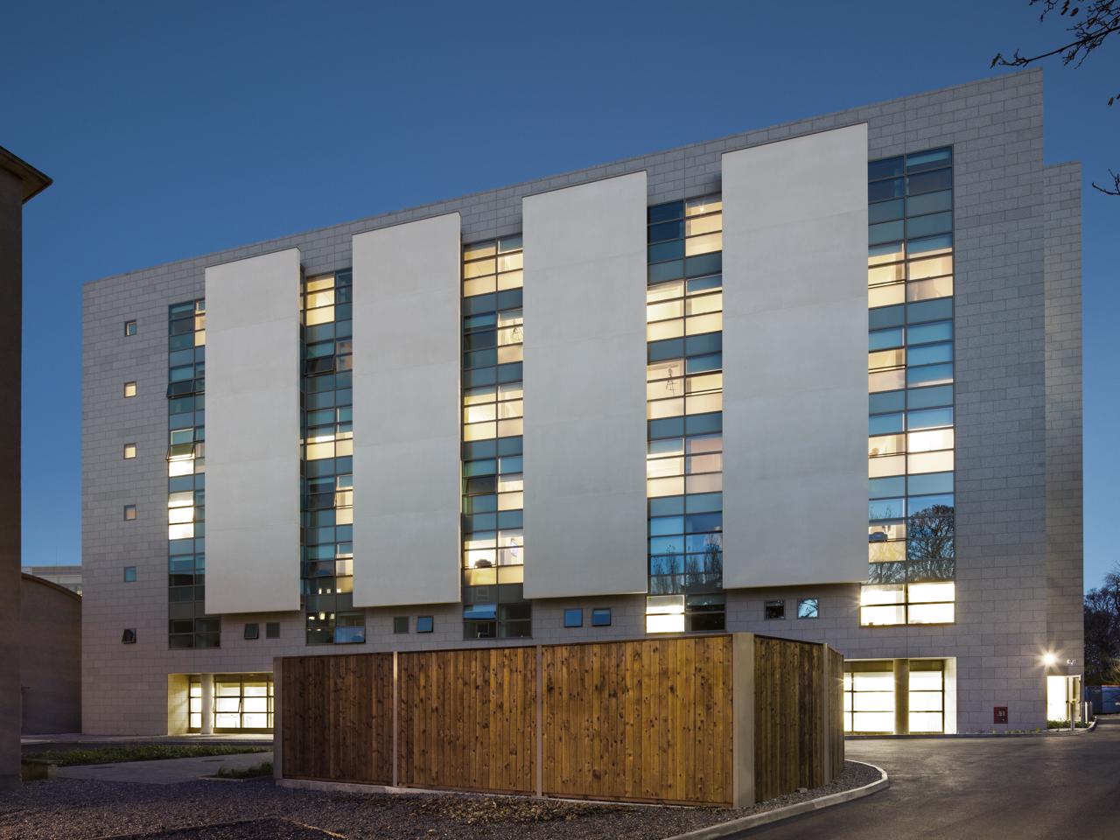
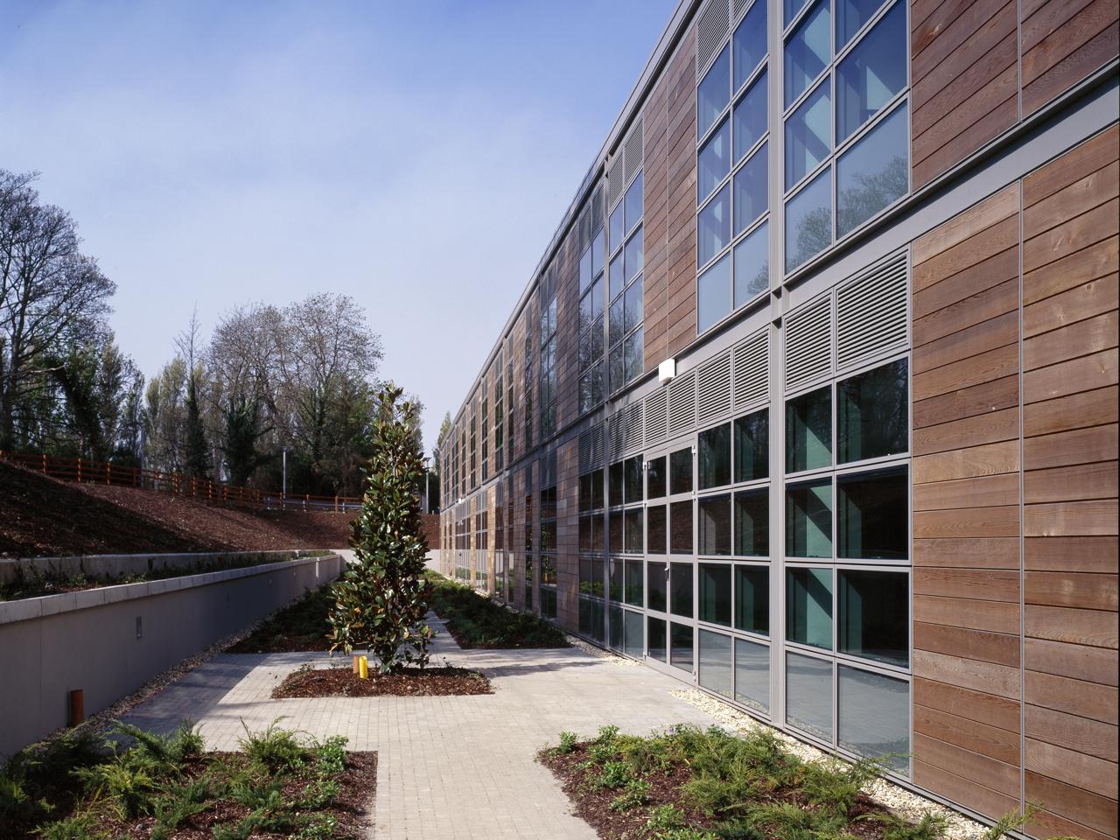









Client
St. Vincents University Hospital
Location
Dublin 4, Ireland
Status
In Use
Area
0
The Development Control Plan identified the need to double the area of the hospital from 25,000 to over 50,000 sqm, prioritizing the renewal of core facilities including 10 operating theatres, ICU, Emergency Department and Radiology Departments.
While proposing new facilities to accommodate a planned transition from inpatient to ambulatory day care, the plan also highlighted the need to upgrade existing ward accommodation and to provide a new inpatient psychiatric unit on the site.
mail@stwarchitects.com
+353 (0)1 6693000
london@stwarchitects.com
+44 (0)20 7589 4949
cork@stwarchitects.com
+353 (0)21 4320744
galway@stwarchitects.com
+353 (0)91 564881