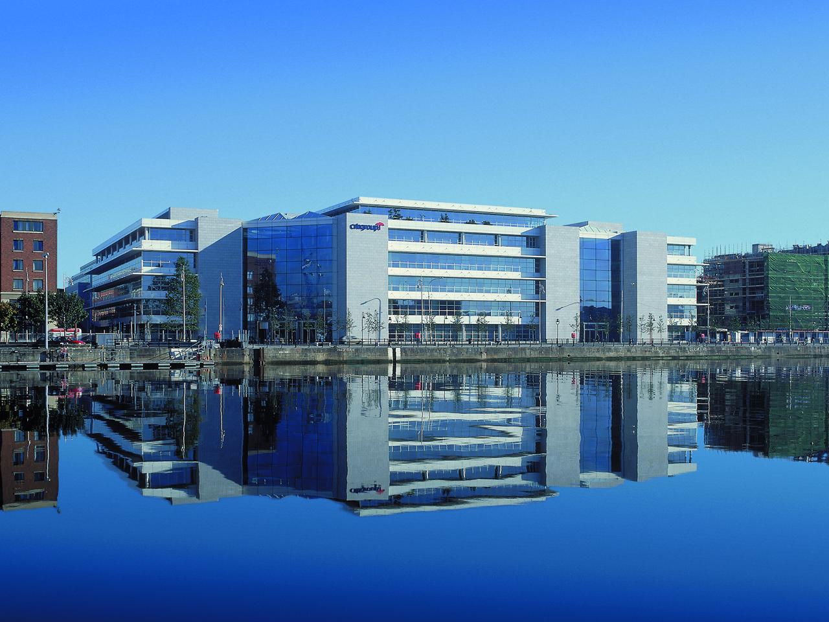
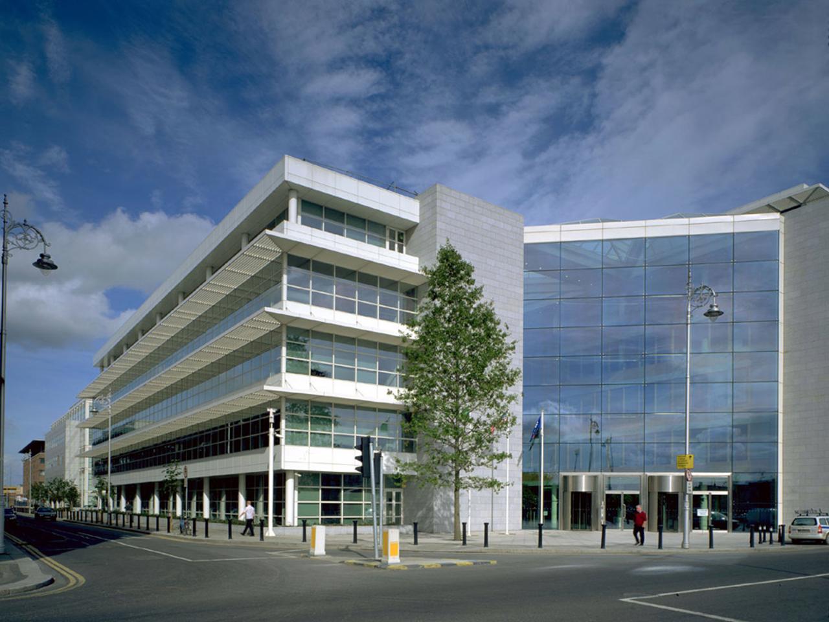
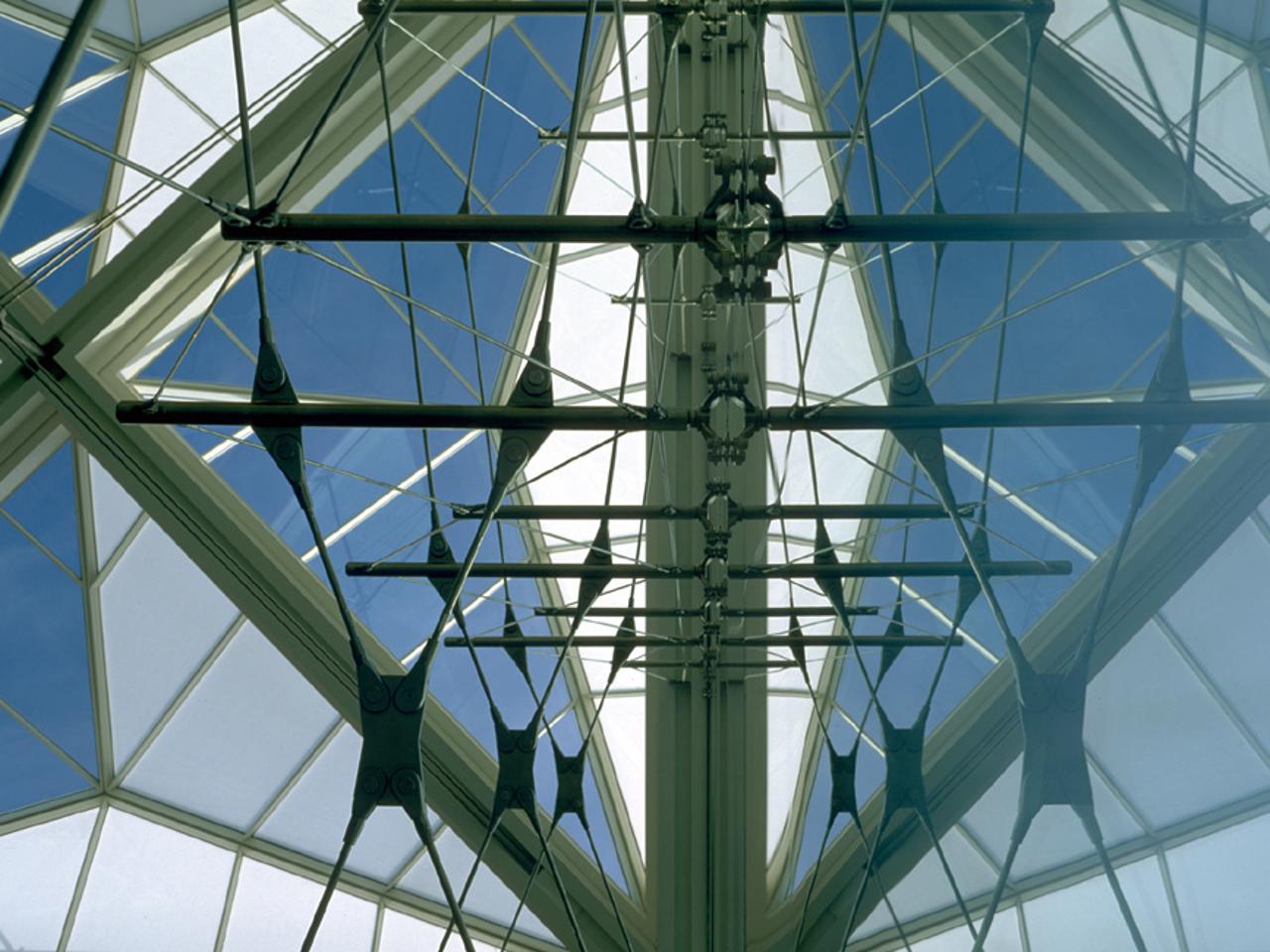
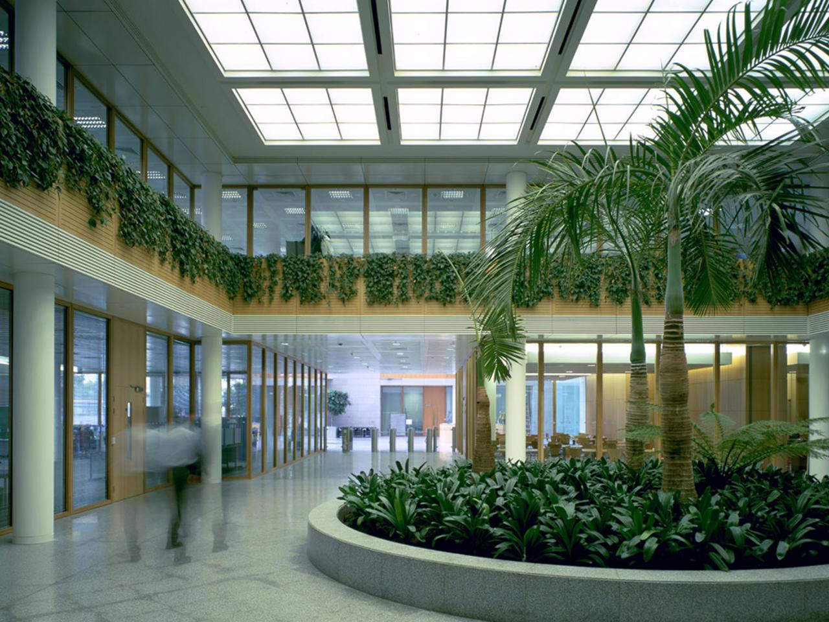
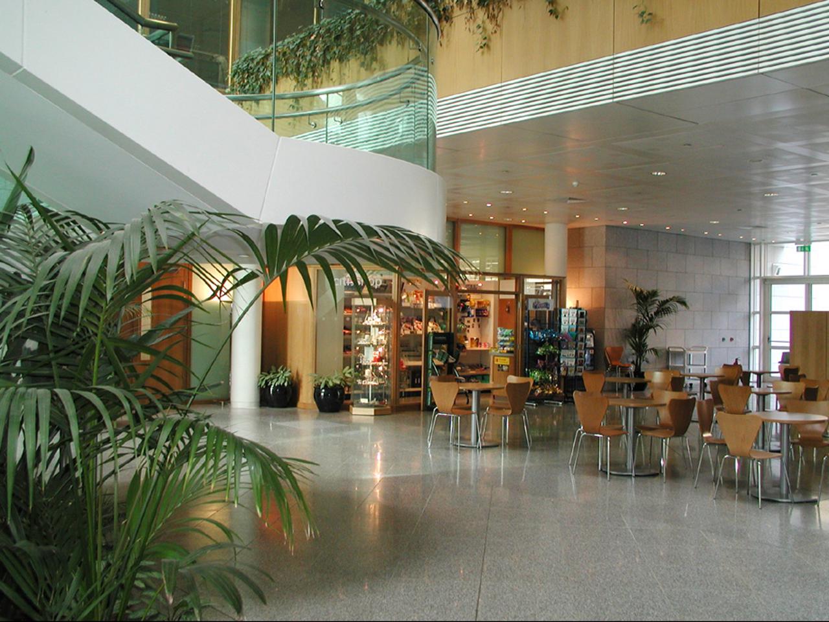
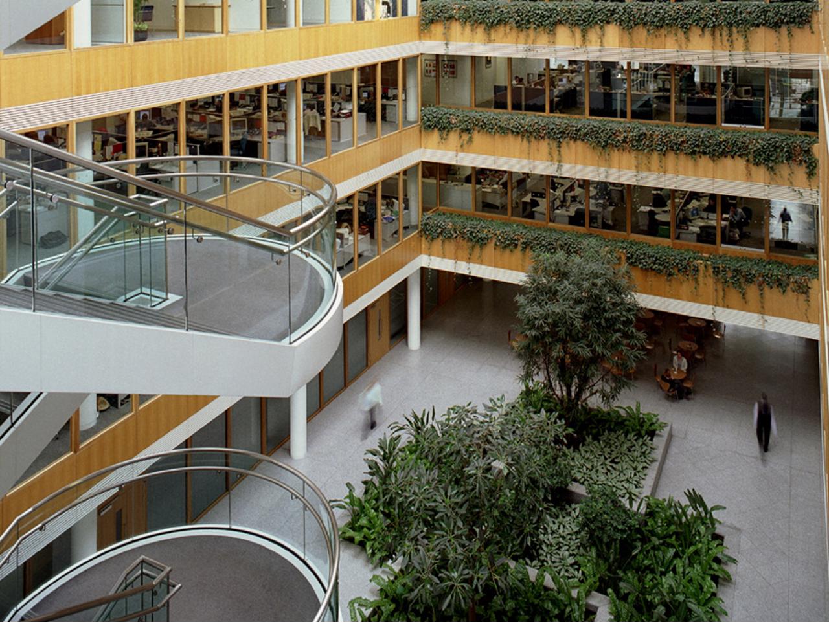
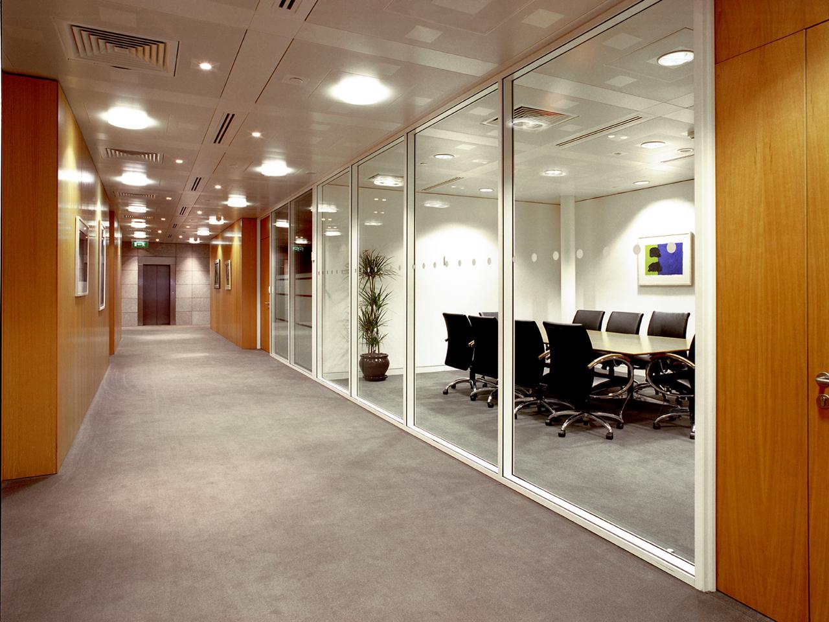
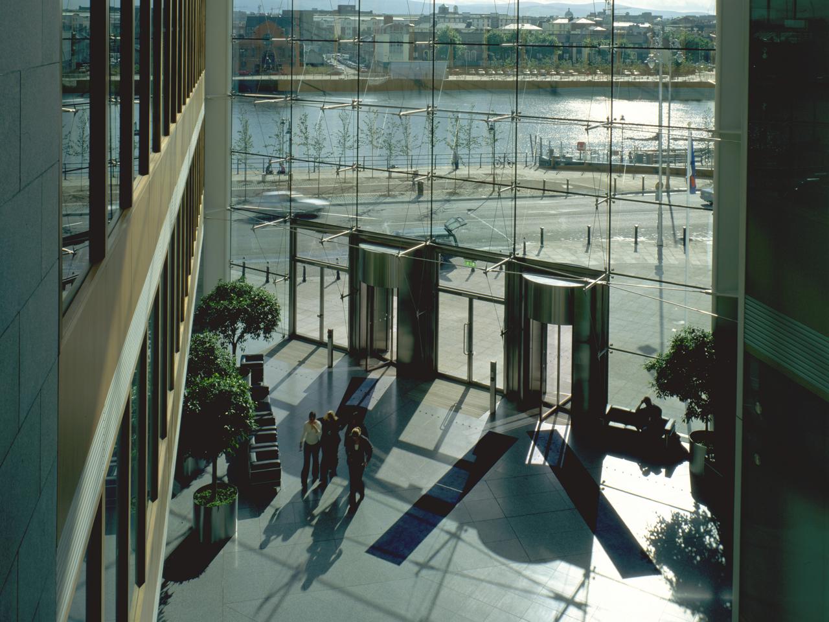








Construction Excellence Award
European Building Magazine
0
Interior Award
Contractors of Ireland Interiors Awards
0
Irish Joinery Award
Irish Timber Trade Association
0
Regional Award
Royal Institute of the Architects of Ireland
0
Client
Citi
Location
Dublin, Ireland
Status
In Use
Area
34744
The building provides almost 22,500 sq.m of accommodation over 6 floors, not including the basement carpark. The efficient design achieves a net:gross ratio in excess of 80%, while the overall development achieved a plot ratio of 2.5:1 – the maximum permissible within the zoning parameters of the site.
Balancing the requirement to maximise the development potential of the site while achieving a high quality working environment, the office floorplates were arranged around two full-height, internal landscaped atria which introduce natural daylight to all staff areas.
The main entrance is defined externally by a 5-storey planar glazed wall, affording the building a dramatic presence on this prime waterfront site. The façade reflects both its setting and the corporate brand by the selected use of granite cladding and extensive areas of solar-shaded glazing. Internally, a sense of movement and transparency is achieved by the use of glazed lift shafts, open staircases and link bridges.
mail@stwarchitects.com
+353 (0)1 6693000
london@stwarchitects.com
+44 (0)20 7589 4949
cork@stwarchitects.com
+353 (0)21 4320744
galway@stwarchitects.com
+353 (0)91 564881