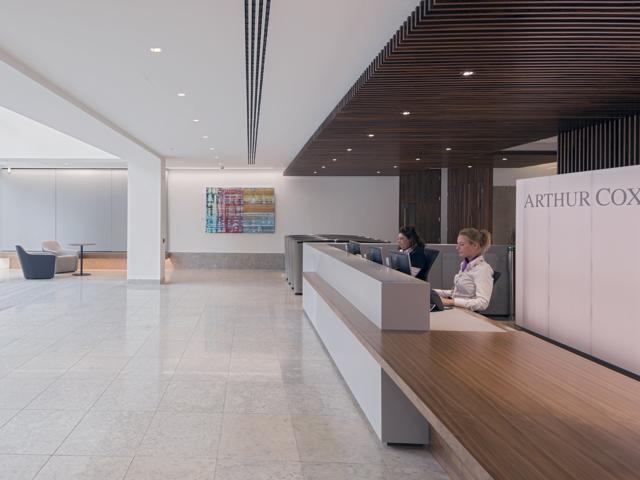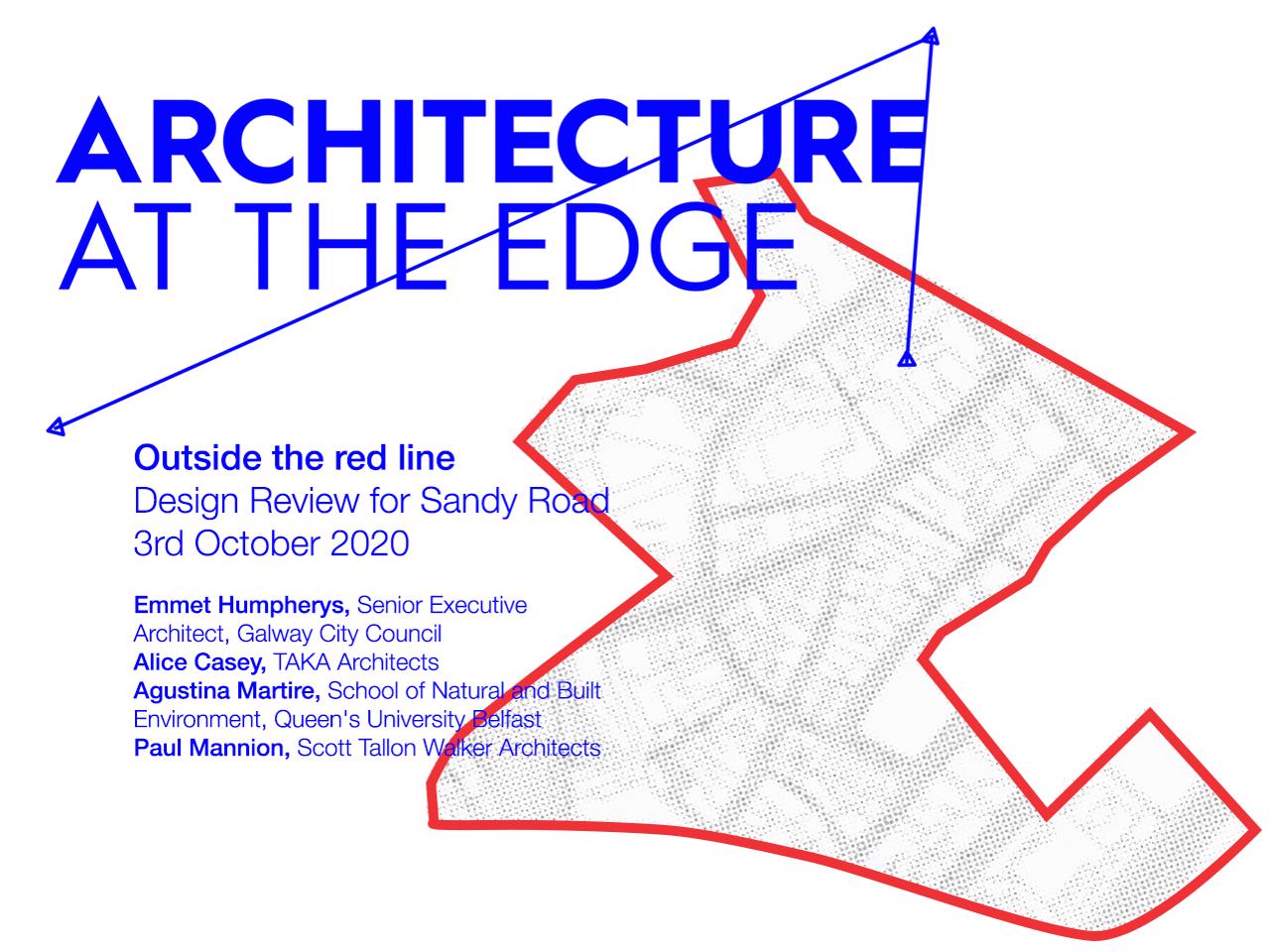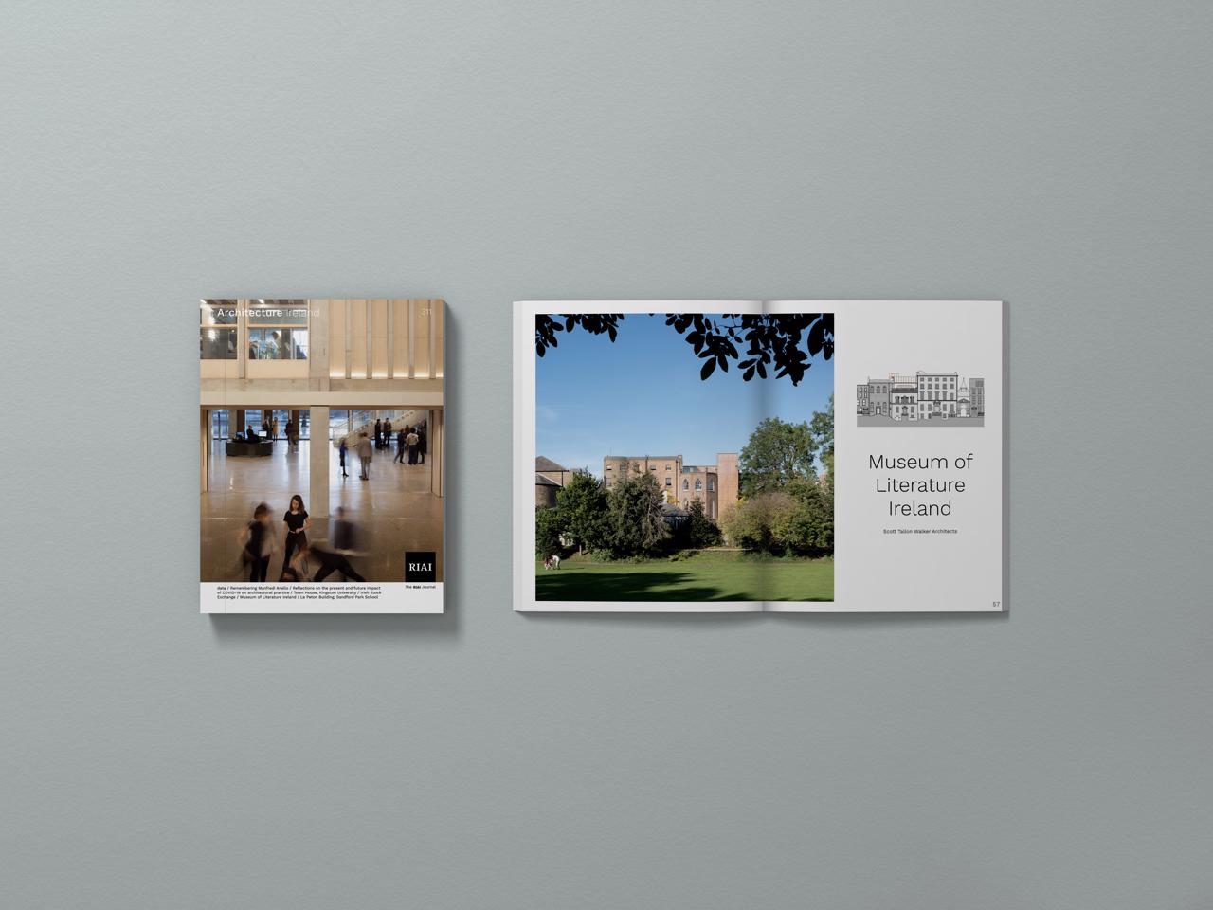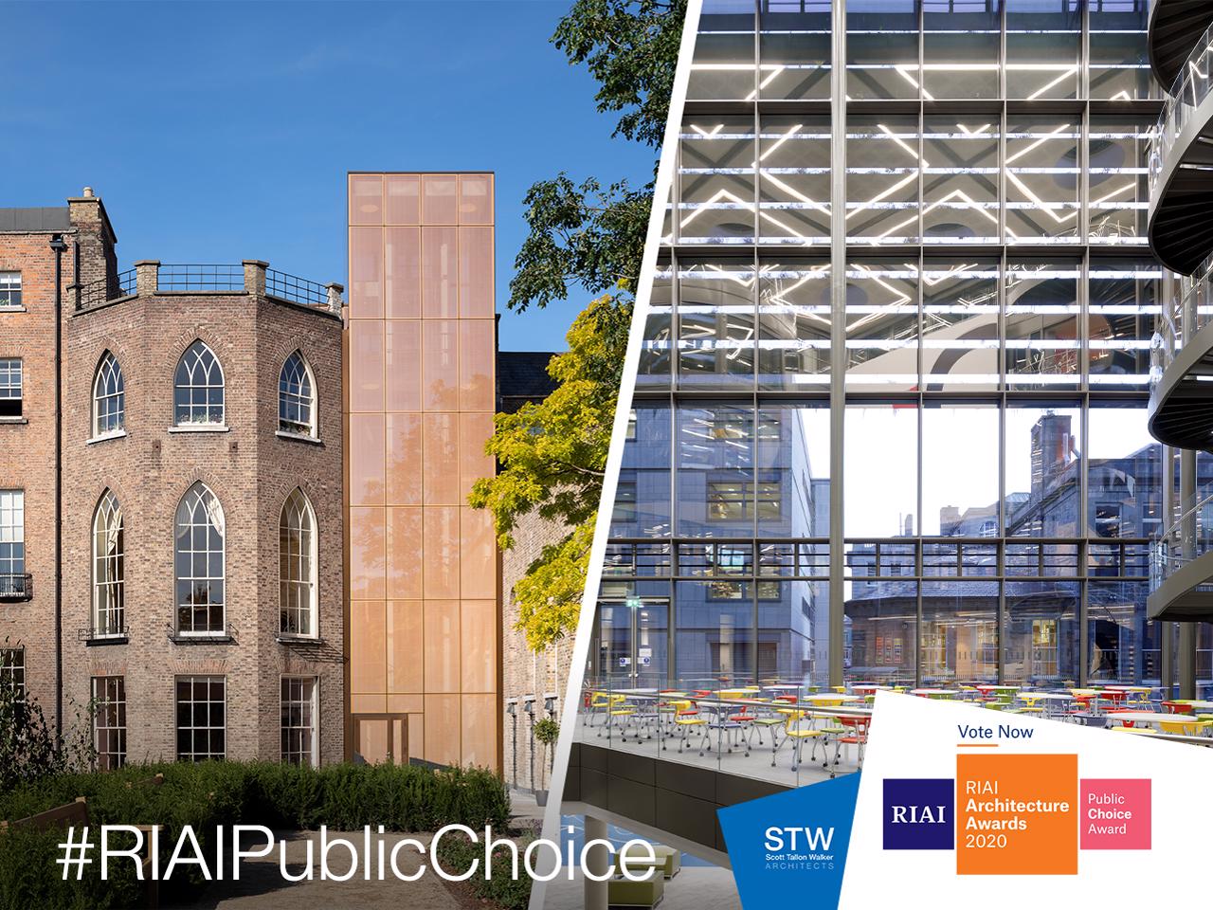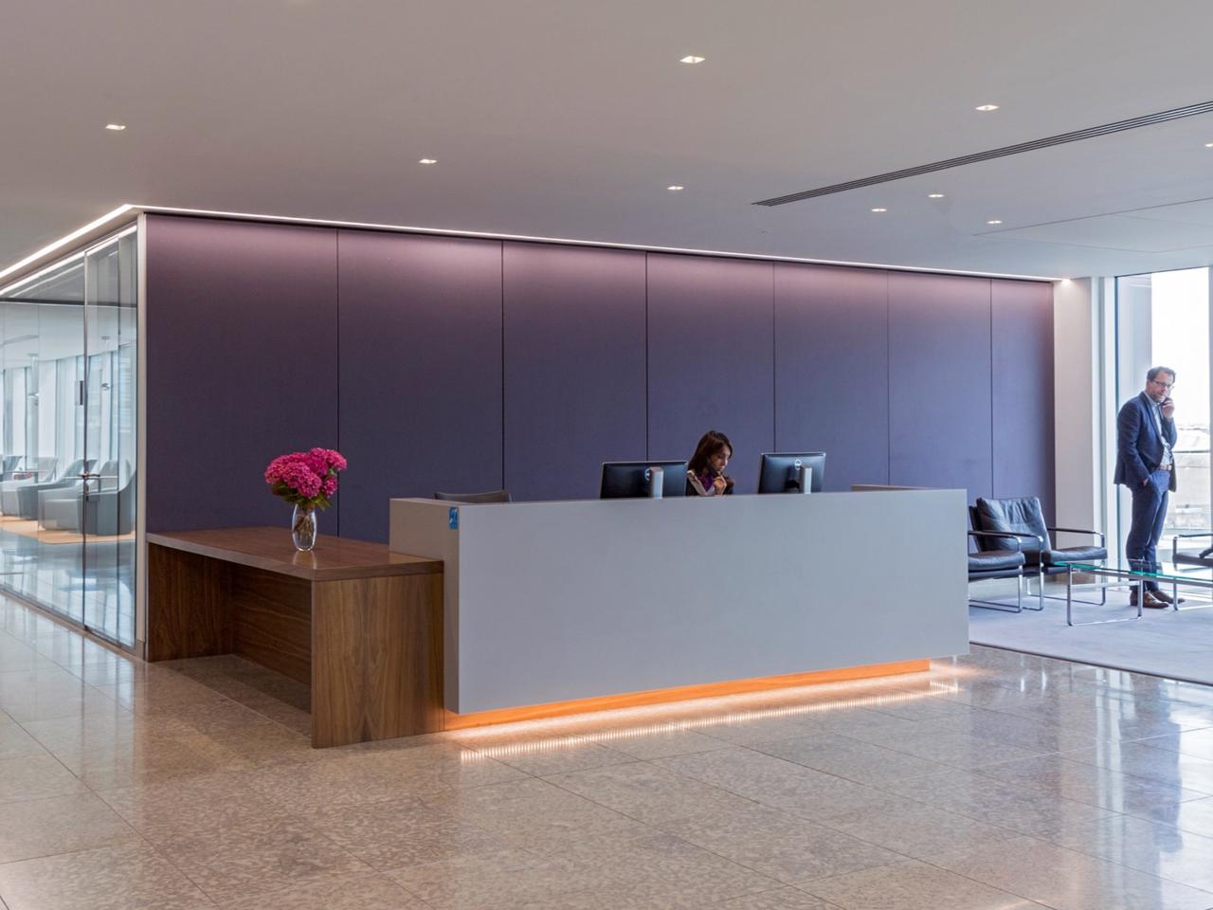
Arthur Cox Headquarters Fit-out
02.10.2017
Author: David Cahill
David Cahill’s expertise includes higher education and commercial projects. He also leads our Interior Design division.
The new headquarters for Arthur Cox, one of Ireland’s leading law firms, provides state of the art office meeting and social spaces for over 600 staff in an elegant, sophisticated and relaxed interior designed to reflect and enhance Arthur Cox’s corporate image, culture and values.
At Arthur Cox new Headquarters on Hatch Street, Dublin, 120,000 sq. ft. of net office space is provided arranged over 7 floors above ground with 2 basement levels.Following extensive international benchmarking the building was innovatively designed using three-dimensional BIM technology to create an exceptional, sustainable and environmentally aware working environment designed by STW Interiors to achieve LEED Platinum status.The floor plans are arranged about an atrium which opens to one side, visually and physically connecting the Arthur Cox staff.
The atrium features a gravity defying feature cantilever staircase linking the floors of the building.The project has been nominated for Fit Out Client of the Year, Fit-Out Project of the Year - Large Office and Fit-Out Project of the Year - Office New Build, in the Fit-Out Awards 2017.
