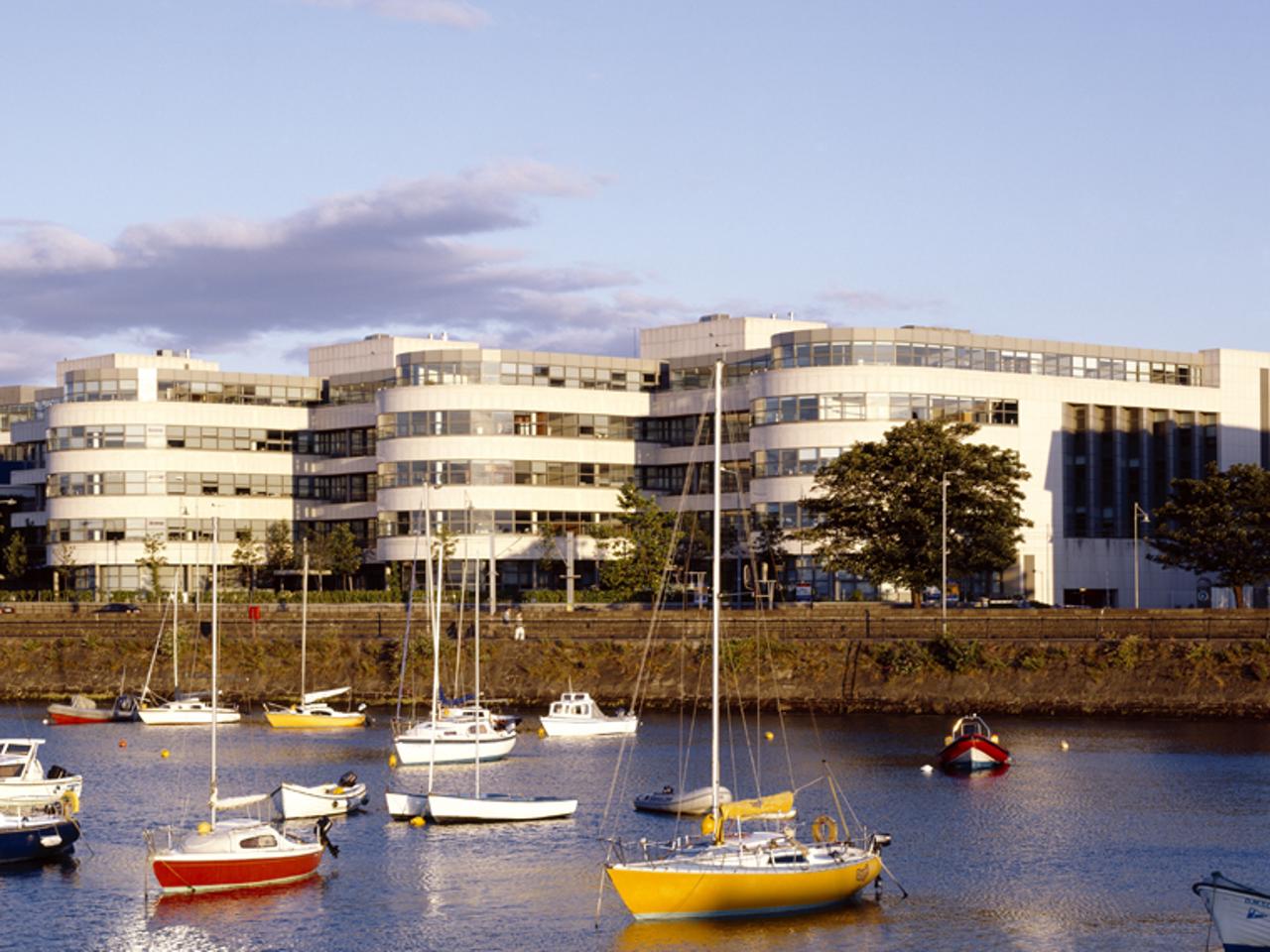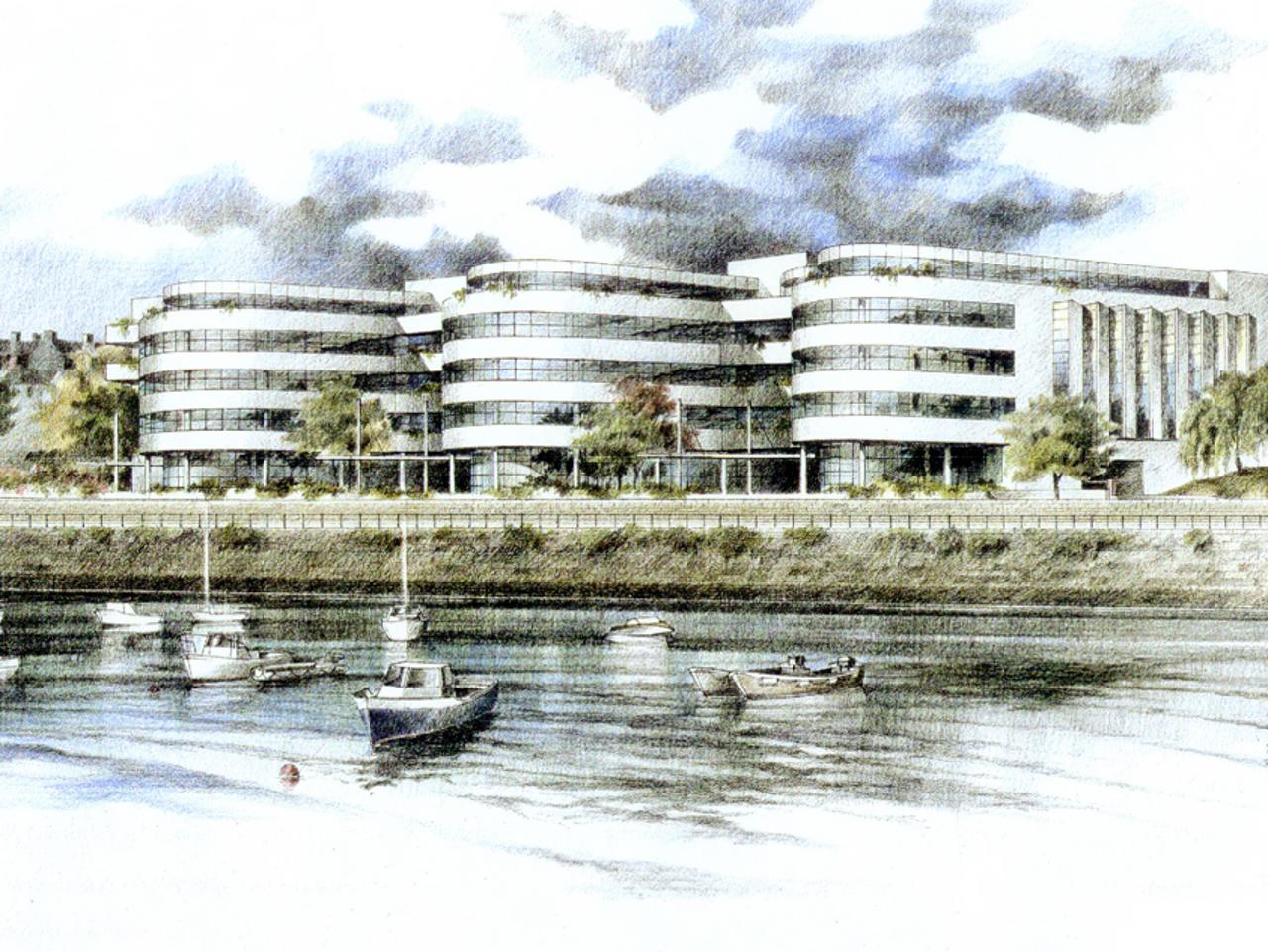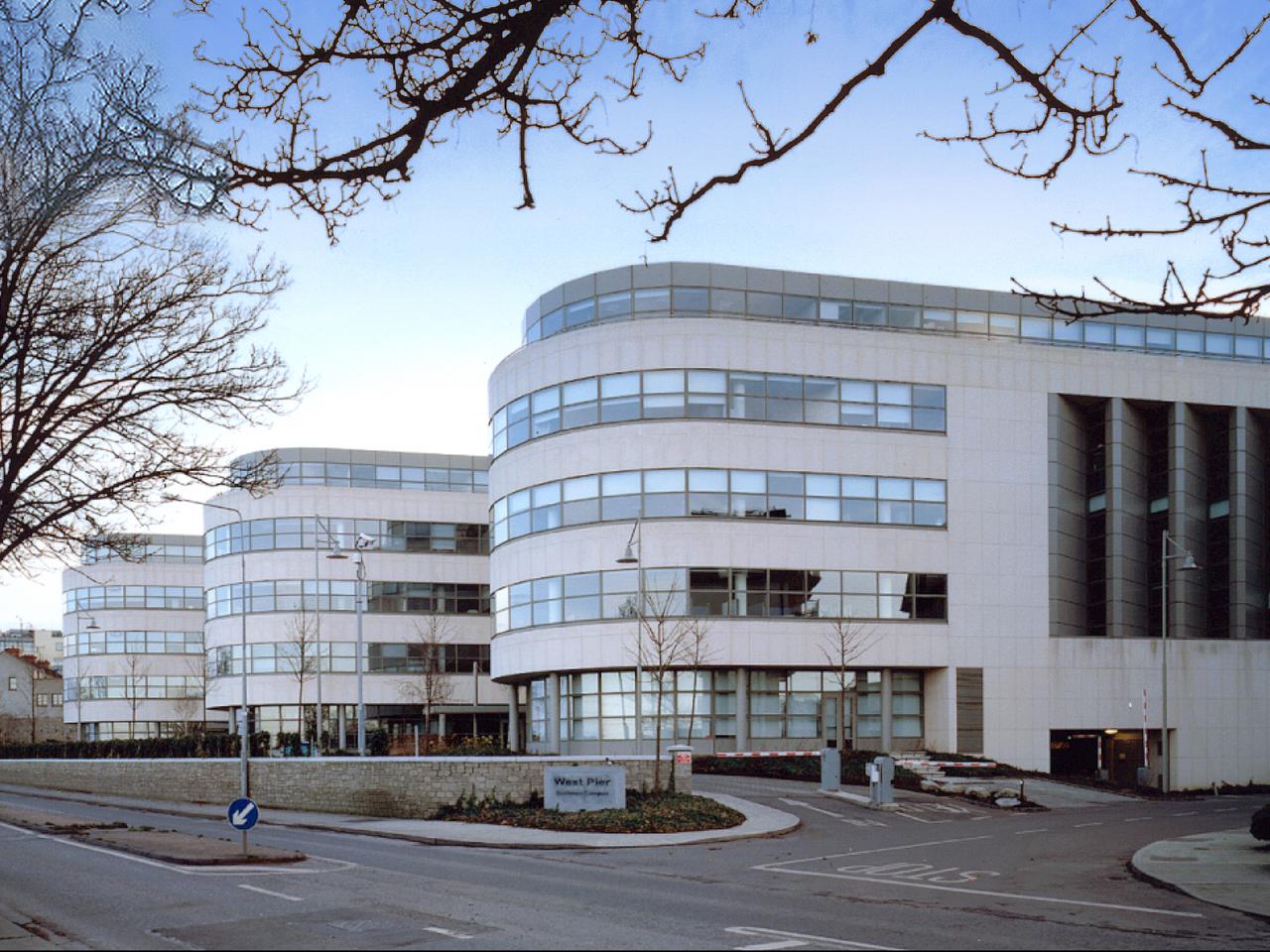





Client
Cosgrave Developments
Location
Dún Laoghaire, Ireland
Status
In Use
Area
13000
The design maximized the potential of the site providing naturally ventilated car parking under a roof garden at the base of the cliff, reducing its dominance over the site while giving optimum views and orientation to the 12,000 sq.m of commercial offices provided in three individual but connected blocks.
A natural limestone faced precast concrete panel was used throughout with stone curved to make the characteristic rounded form of the front of the buildings. The gables and other insitu elements were clad in the same stone, but hand fixed.
mail@stwarchitects.com
+353 (0)1 6693000
london@stwarchitects.com
+44 (0)20 7589 4949
cork@stwarchitects.com
+353 (0)21 4320744
galway@stwarchitects.com
+353 (0)91 564881