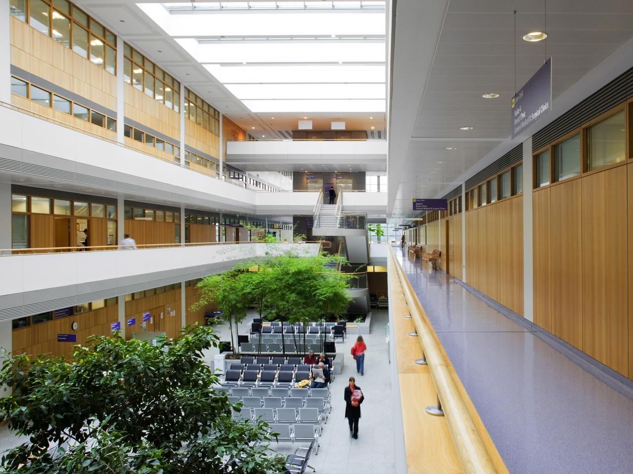
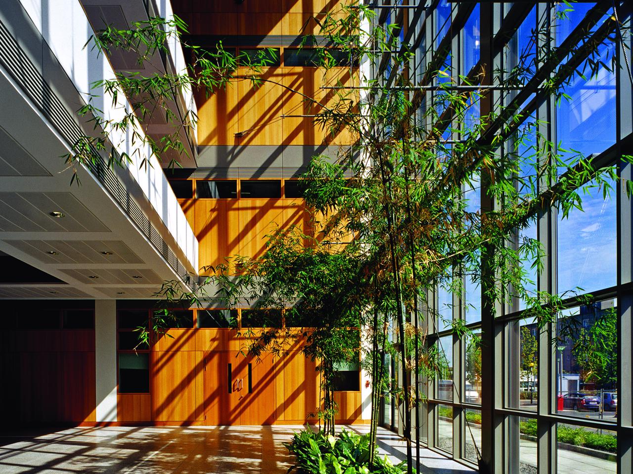
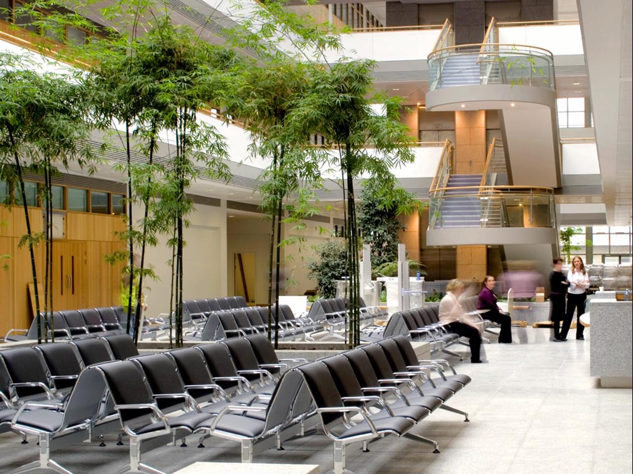
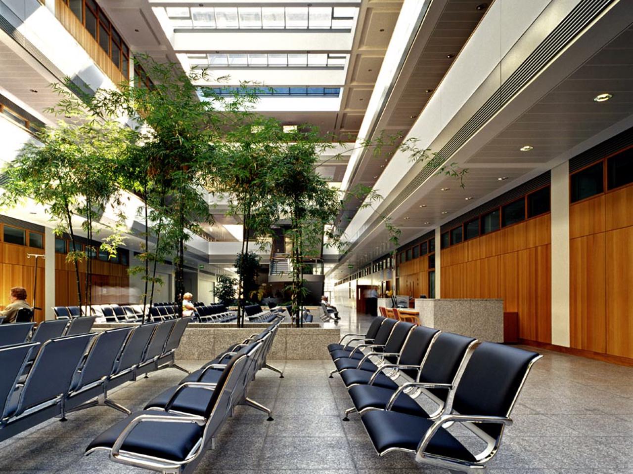
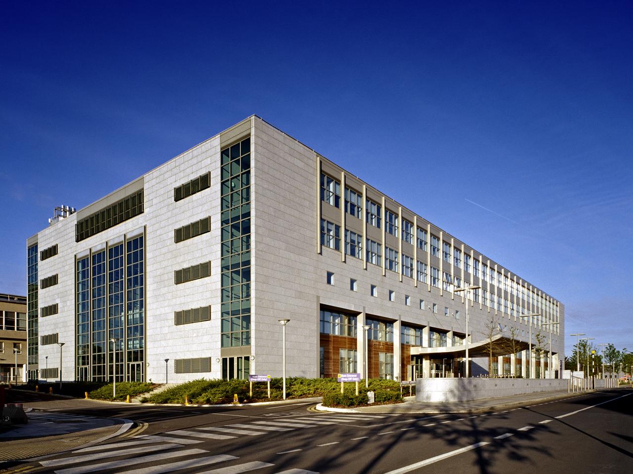
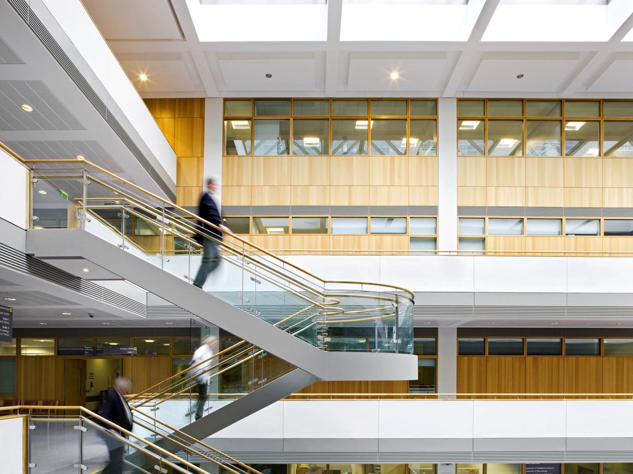
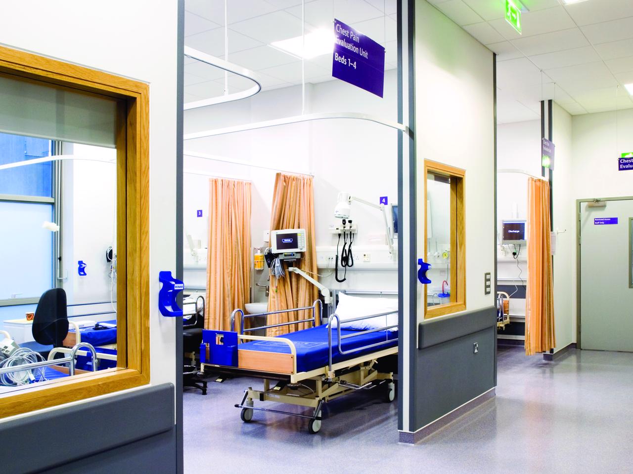
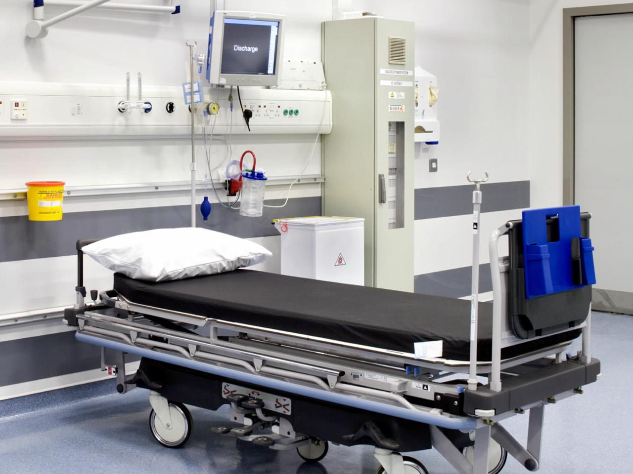
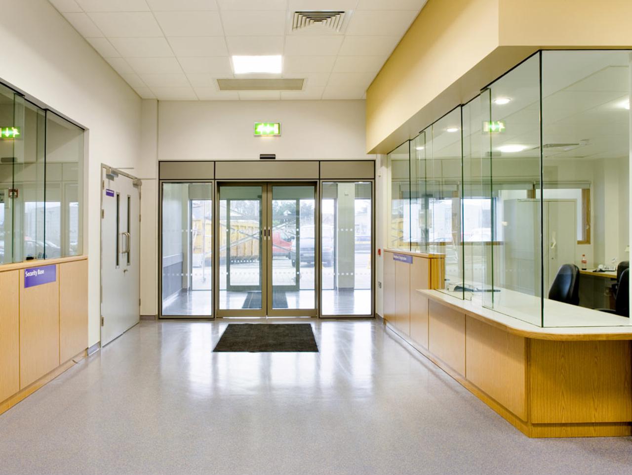
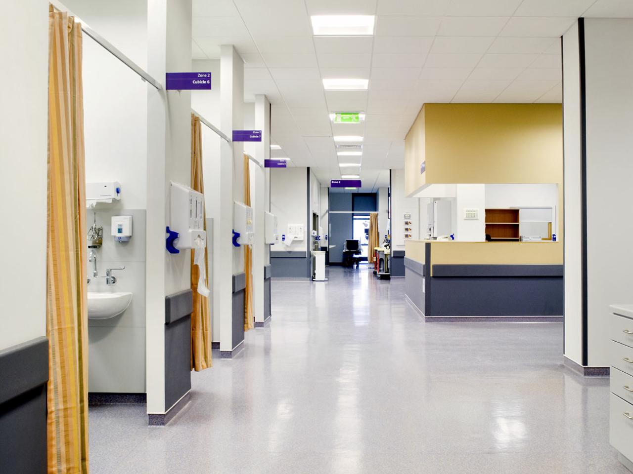
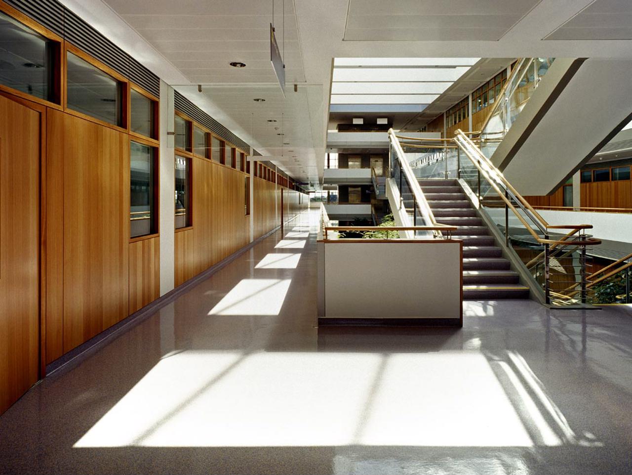
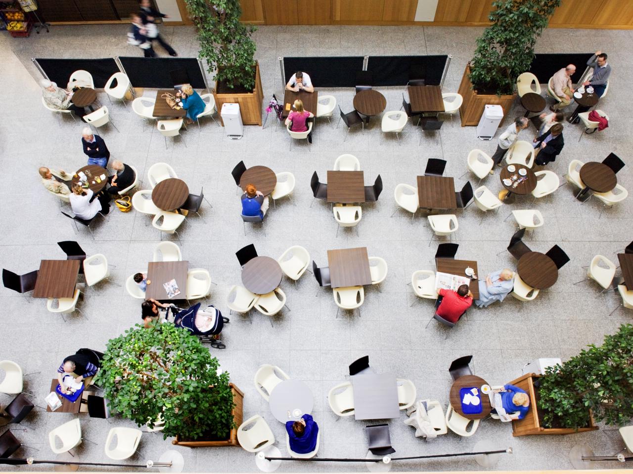












OPUS Award
PLAN Expo
0
Regional Award
Royal Institute of the Architects of Ireland
0
Client
St.Vincents University Hospital
Location
Dublin 4, Ireland
Status
In Use
Area
25000
The largest project delivered under the Development Control Plan (DCP) was a 25,000sqm clinical block providing eight new operating theatres, an intensive care unit, pathology laboratories, radiology and diagnostic imaging services, ambulatory day-care centre with two theatres, new consulting rooms, and a new accident and emergency department treating over 40,000 cases per annum.
The new accommodation is designed on five floors around a central atrium, creating an exceptionally clear, light filled building which empowers the St Vincent’s team to deliver its core values of human dignity, compassion and quality of care which has guided the hospital since 1834.
Construction works commenced with demolition by implosion of a 13 storey nurses home followed by complex services diversions including a steam main, major road realignments, the provision of aspergillus protection, deep excavations, and underpinning, fire safety and refurbishment works to existing buildings. All were minutely planned and carefully phased to prevent any risk to patient safety or disruption to operation of this live 24 hour trauma centre.
STW simultaneously delivered several other projects on site, including an acute psychiatric unit, breast screening building, mortuary, waste management centre and a 500 space multi-storey car park which is now an important revenue source.
mail@stwarchitects.com
+353 (0)1 6693000
london@stwarchitects.com
+44 (0)20 7589 4949
cork@stwarchitects.com
+353 (0)21 4320744
galway@stwarchitects.com
+353 (0)91 564881