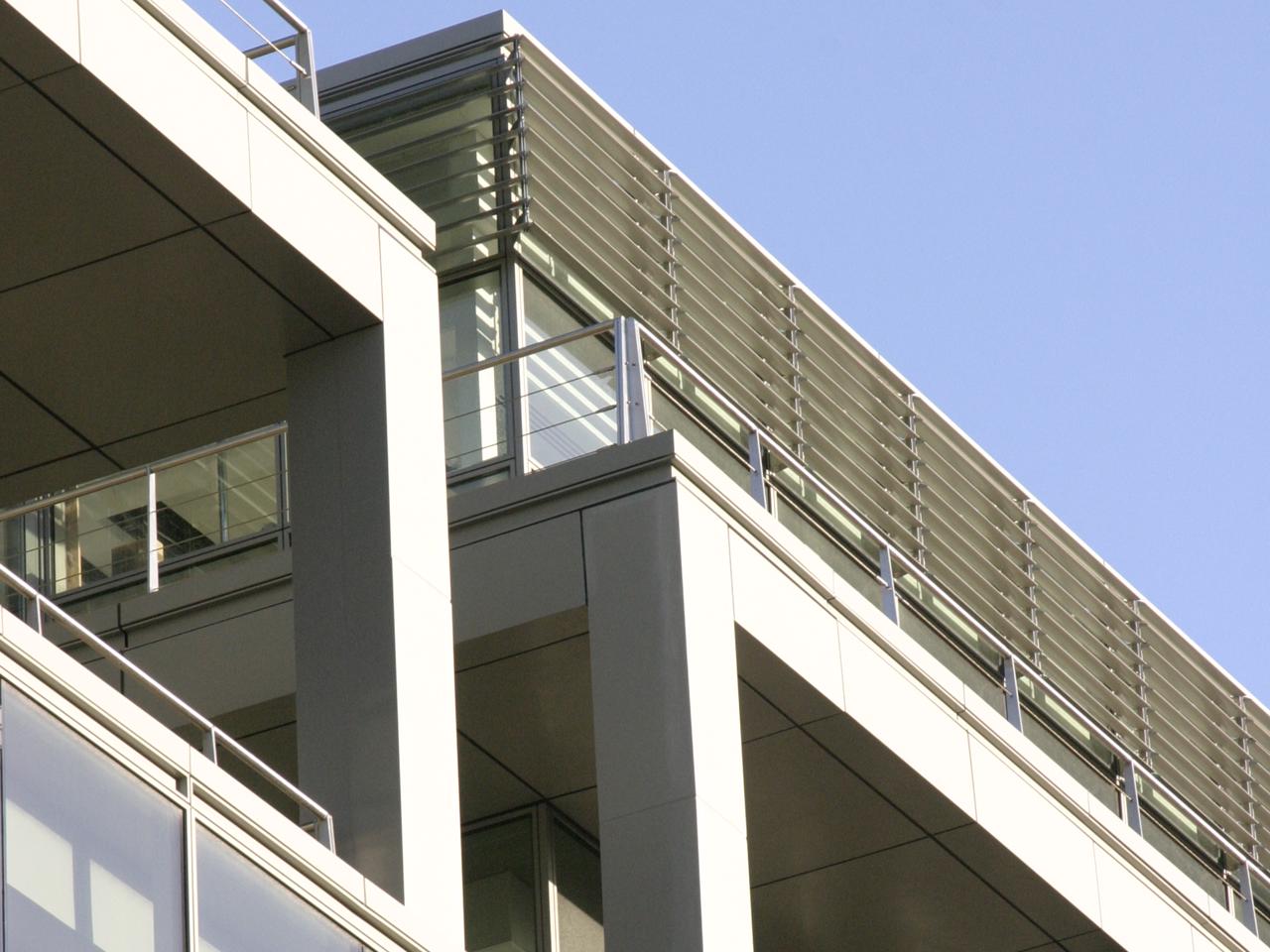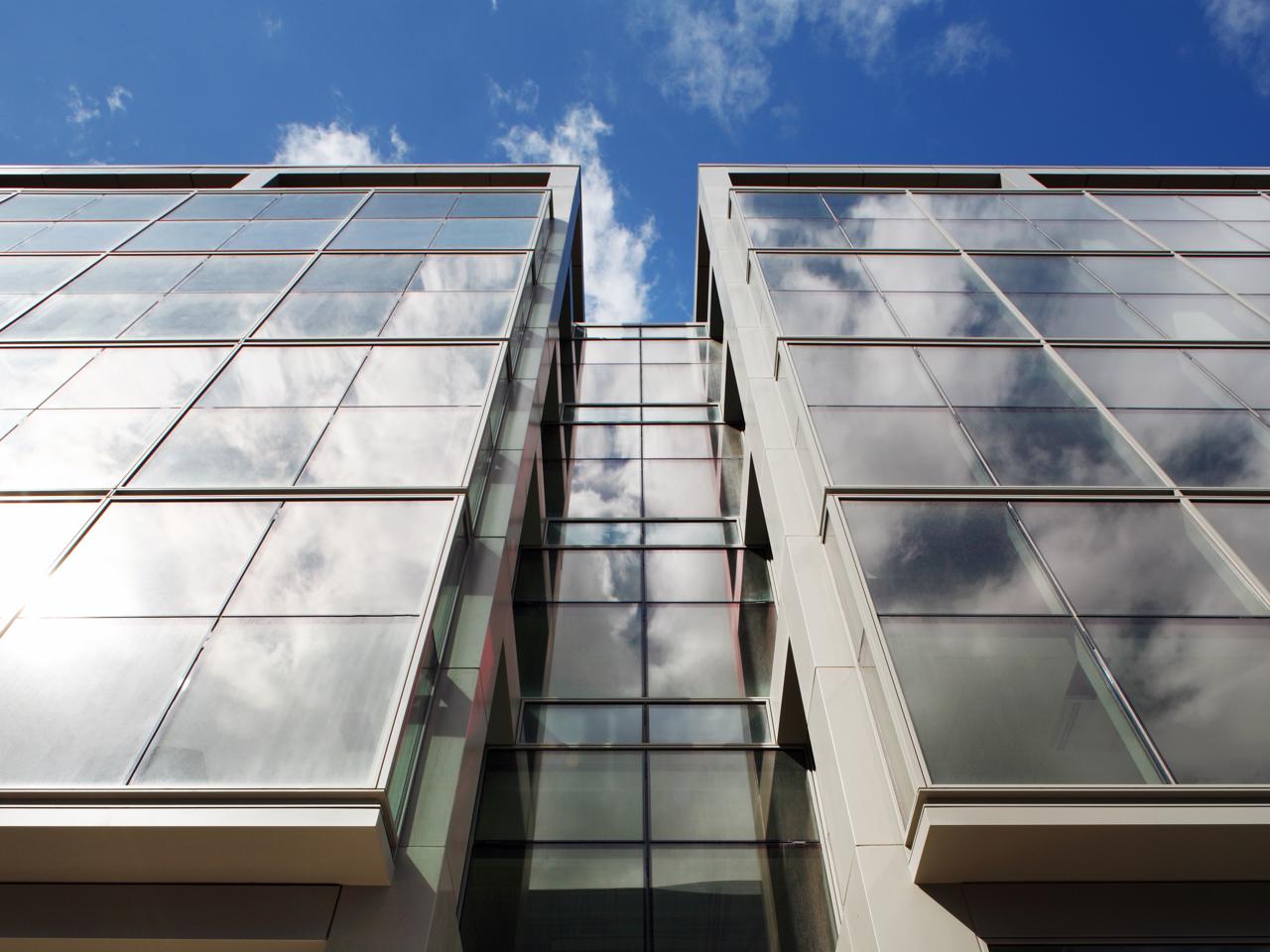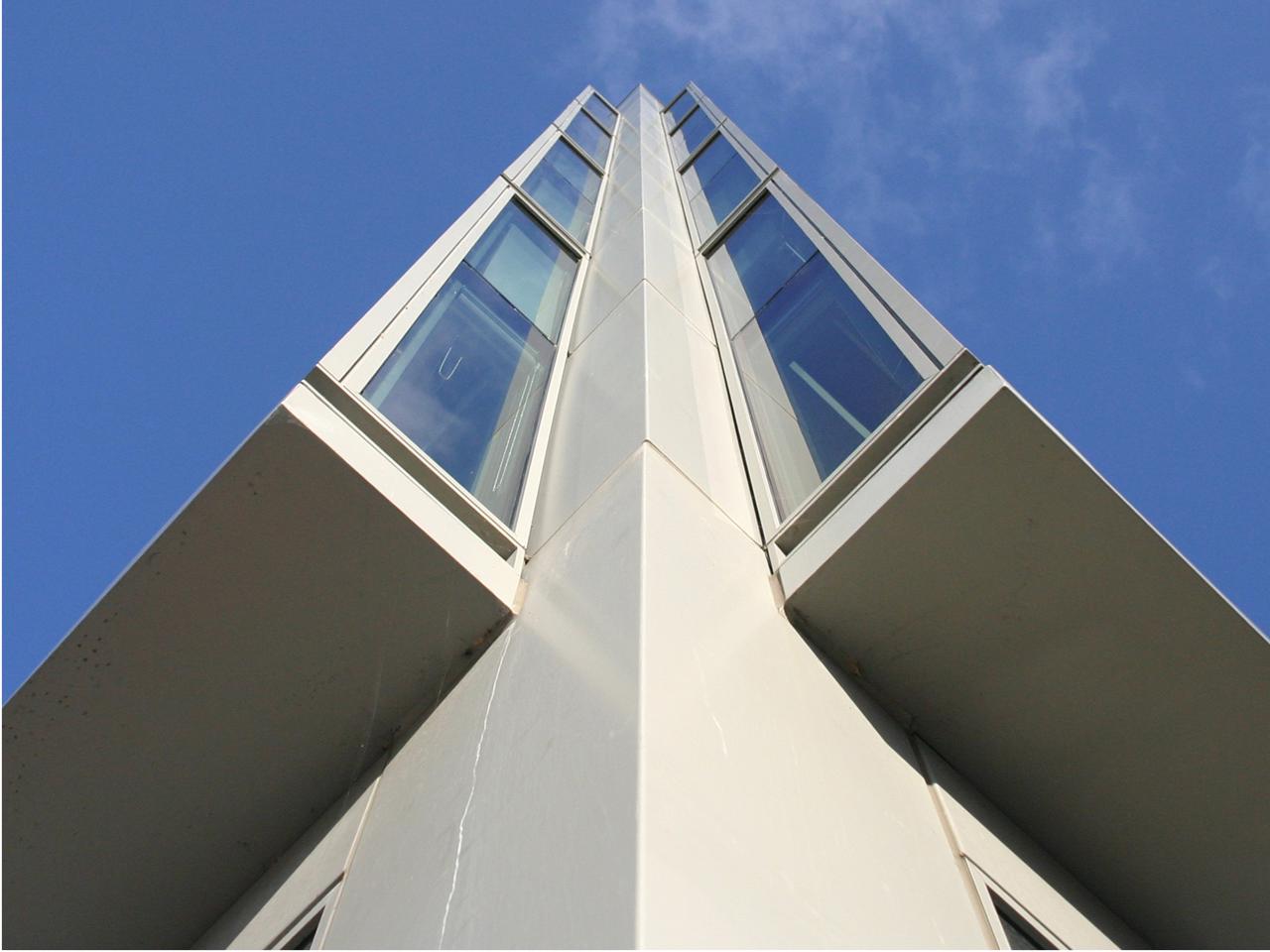





Client
Treasury Holdings
Location
Dublin, Ireland
Status
In Use
Area
13000
While presenting as a unified composition, this six storey office building is planned as two blocks with separate entrances, reception areas, lifts, toilets and stair cores in keeping with the client brief.
The facades, comprising elegantly proportioned storey height unitised curtain wall elements, create an understated, yet pleasing, street frontage.
The internal developer specification finishes and fixtures are of the highest quality in light of the calibre of tenant the building was designed to attract.
The building provides over 13,000sqm of office accommodation, with another 850 sq.m of retail space at ground level. The requirement to maximise flexibility of future tenancy arrangements was achieved with little detriment to efficiency metrics, which still record a net:gross ratio of 77%.
The building fulfilled the client’s brief and succeeded in attracting a range of high profile tenants, including the Irish Central Bank.
mail@stwarchitects.com
+353 (0)1 6693000
london@stwarchitects.com
+44 (0)20 7589 4949
cork@stwarchitects.com
+353 (0)21 4320744
galway@stwarchitects.com
+353 (0)91 564881