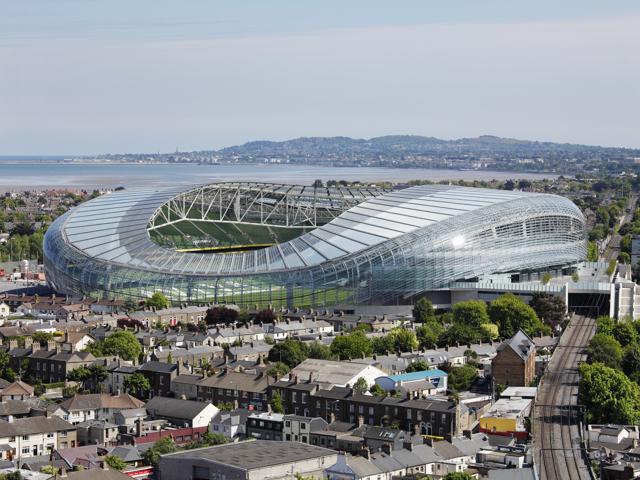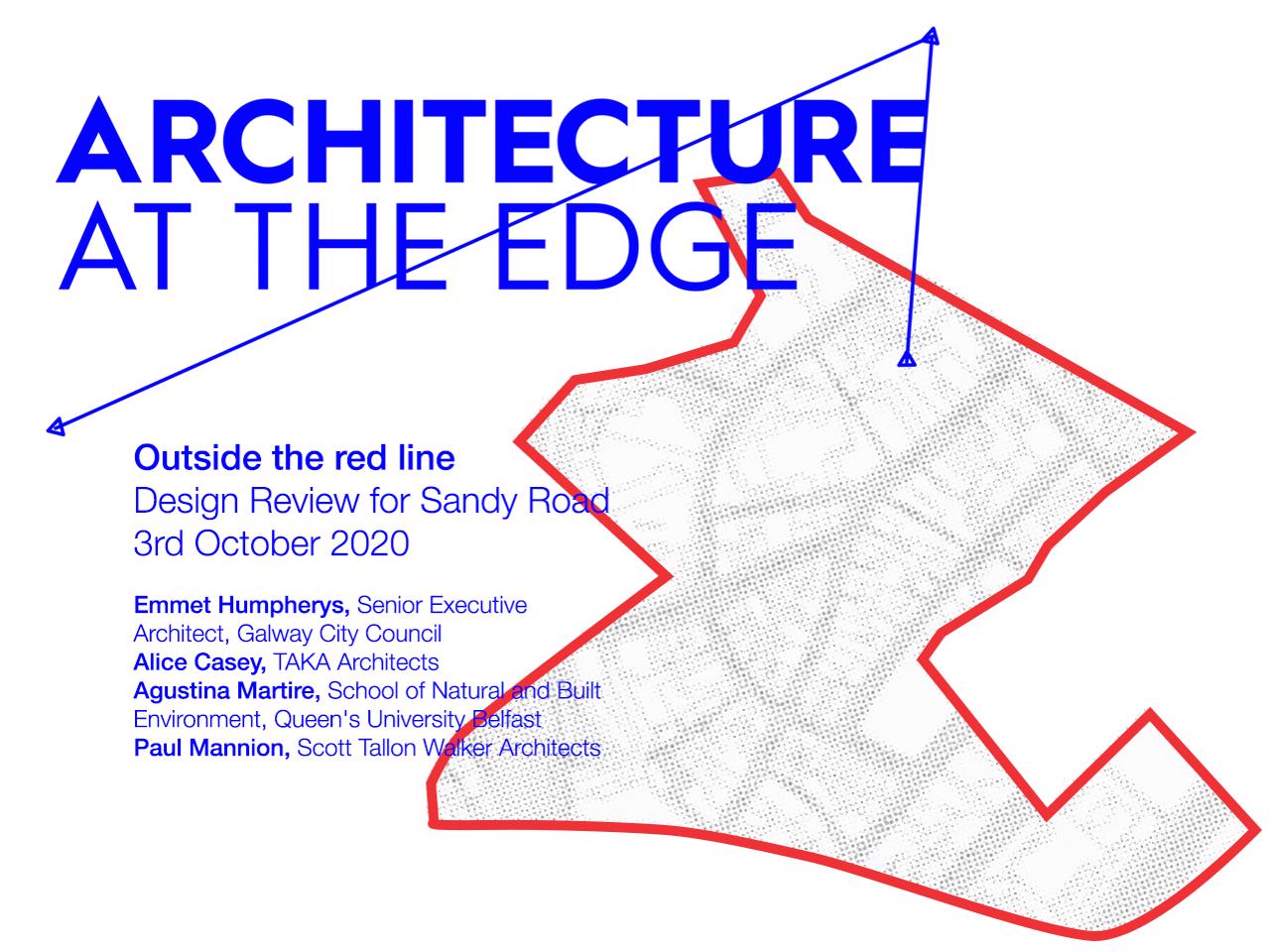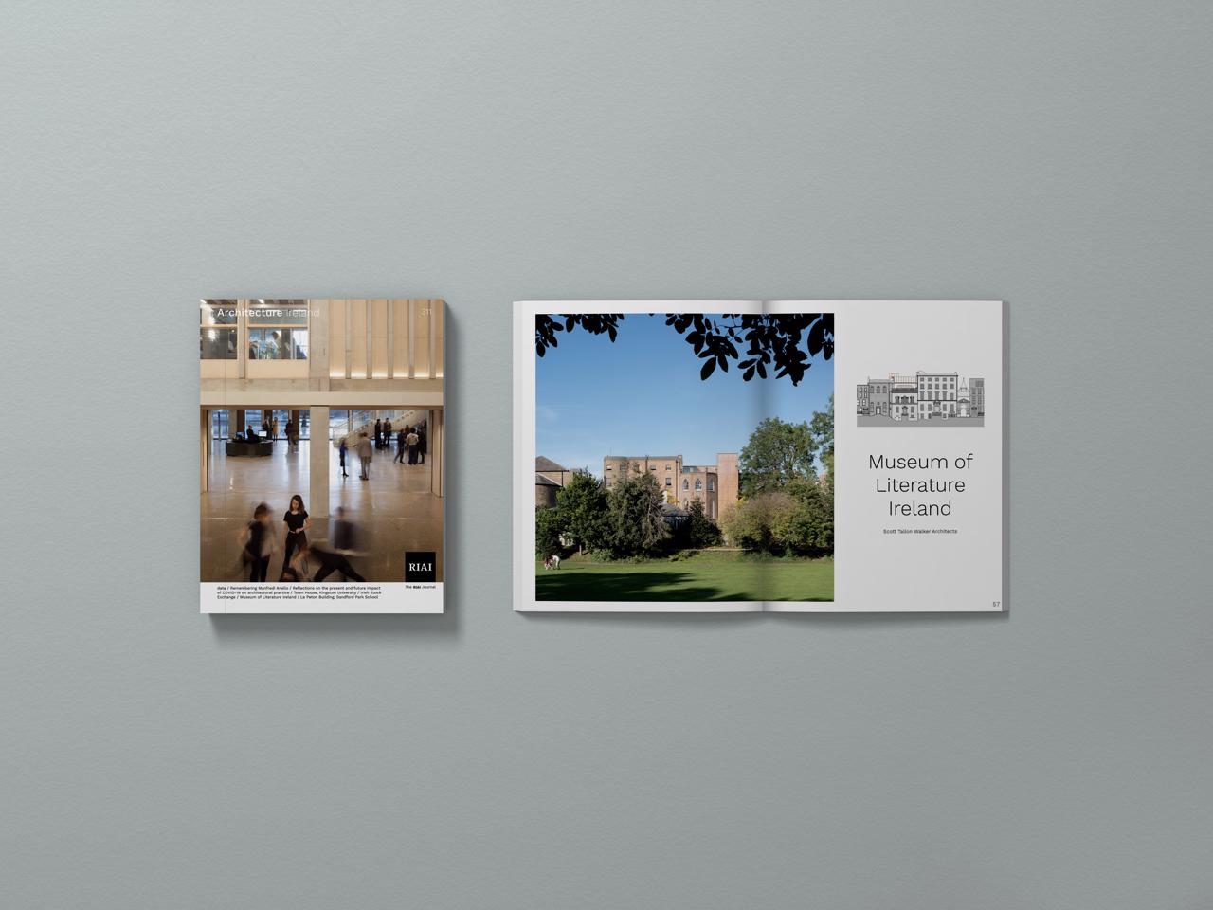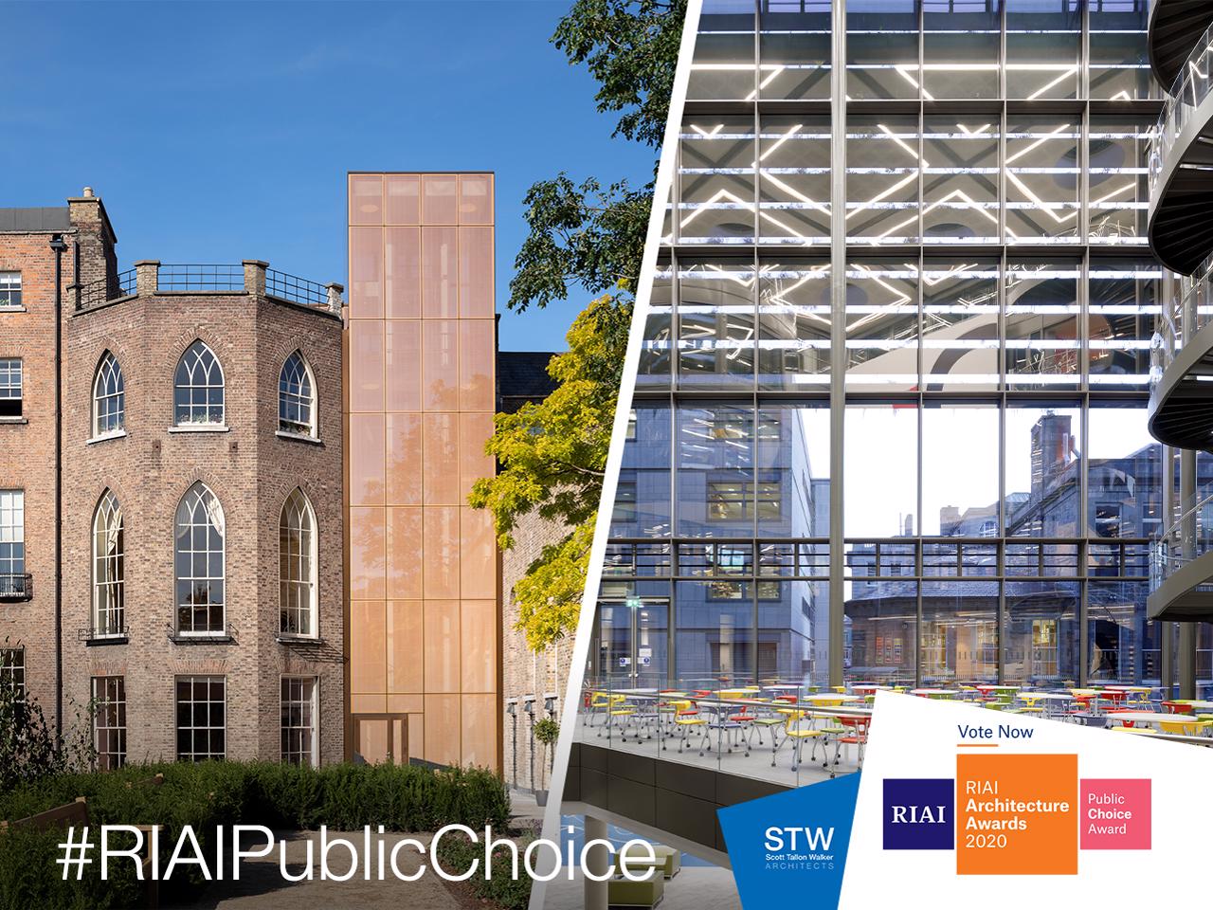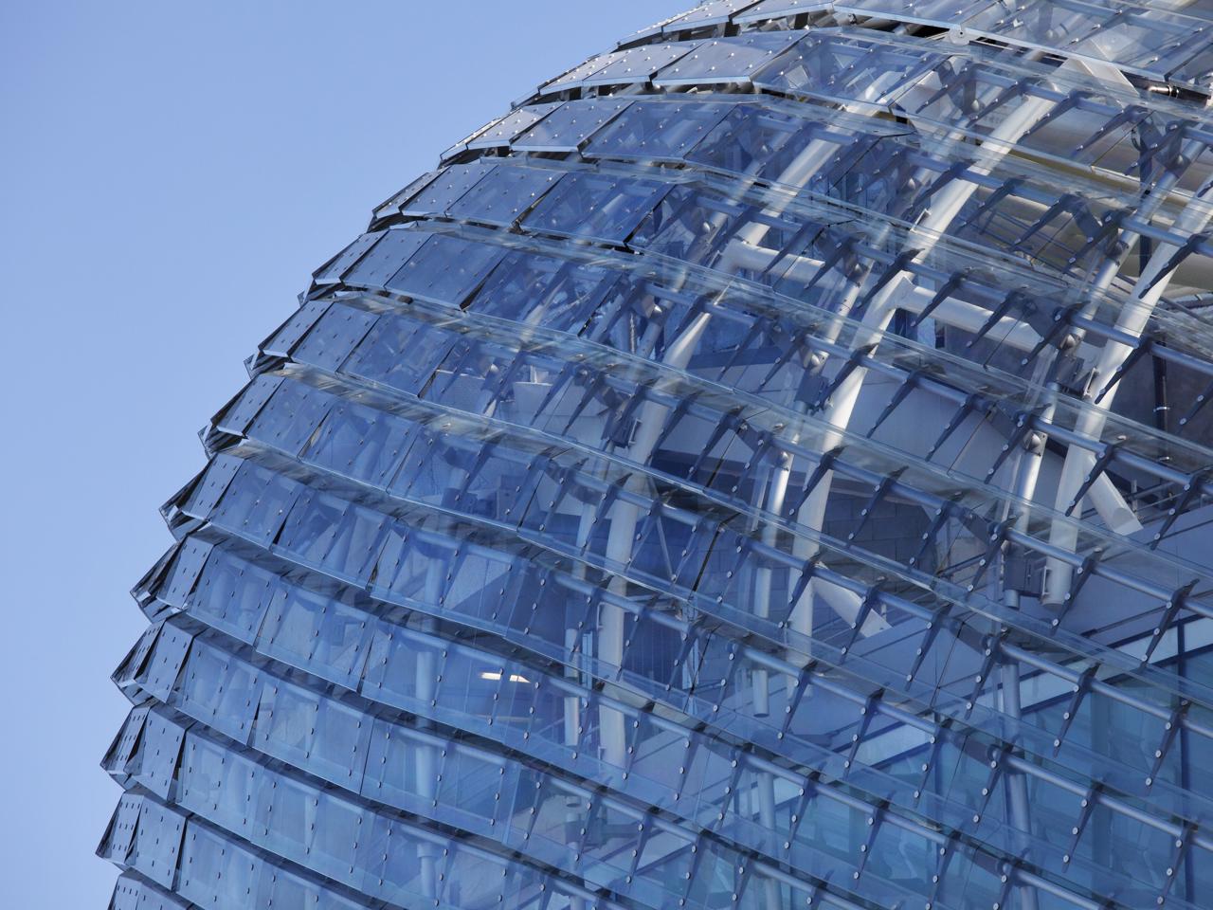
Aviva Stadium Official Opening
14.05.2010
Author: Bryan Roe
Bryan Roe is a recognised expert in the design of stadia and sports facilities. He has also delivered international commercial, education and infrastructure projects.
Aviva Stadium, formally Lansdowne Road Stadium reopens its doors on 14th May 2010 with an all seated capacity of 50,000. The design is the result of a joint partnership between Populous (formally HOK SVE) and Scott Tallon Walker Architects.
The stadium consists of a continuous curvilinear shaped stand enclosing all four sides of the ground. The South, East and West stands has four tiers of seating for spectators. The bottom and top tiers provides the main volume of spectator facilities. The second tier provides facilities for premium ticket holders and the third tier provides facilities for corporate boxes. There are 10,000 seats at premium level and a further 1,300 at box level. The North stand comprises of one low level seating tier, to reflect its proximity to the residential properties at that end of the ground.
