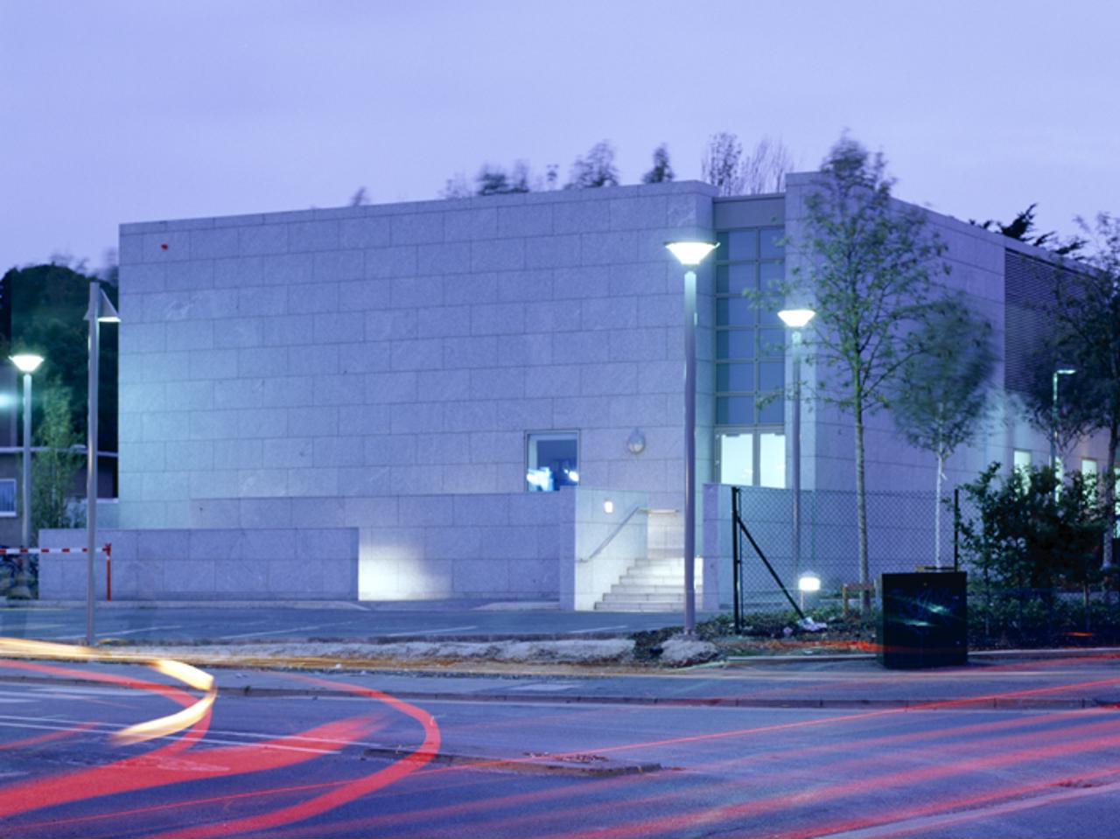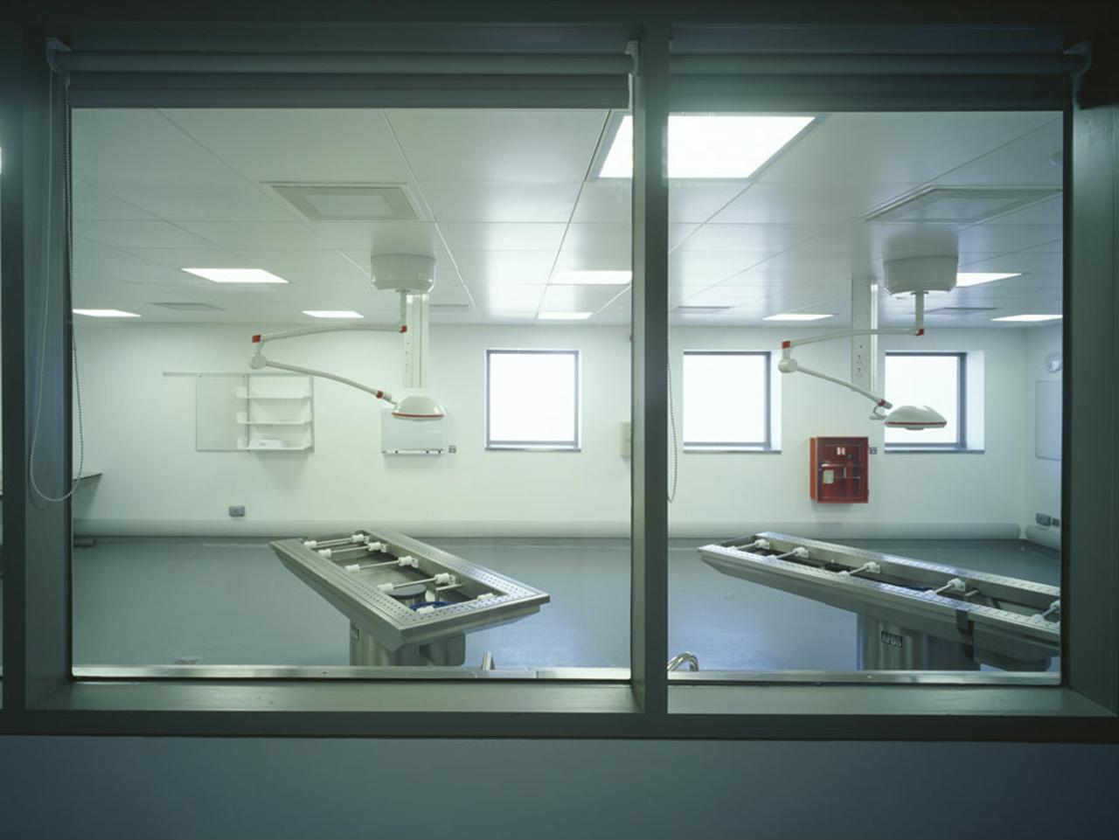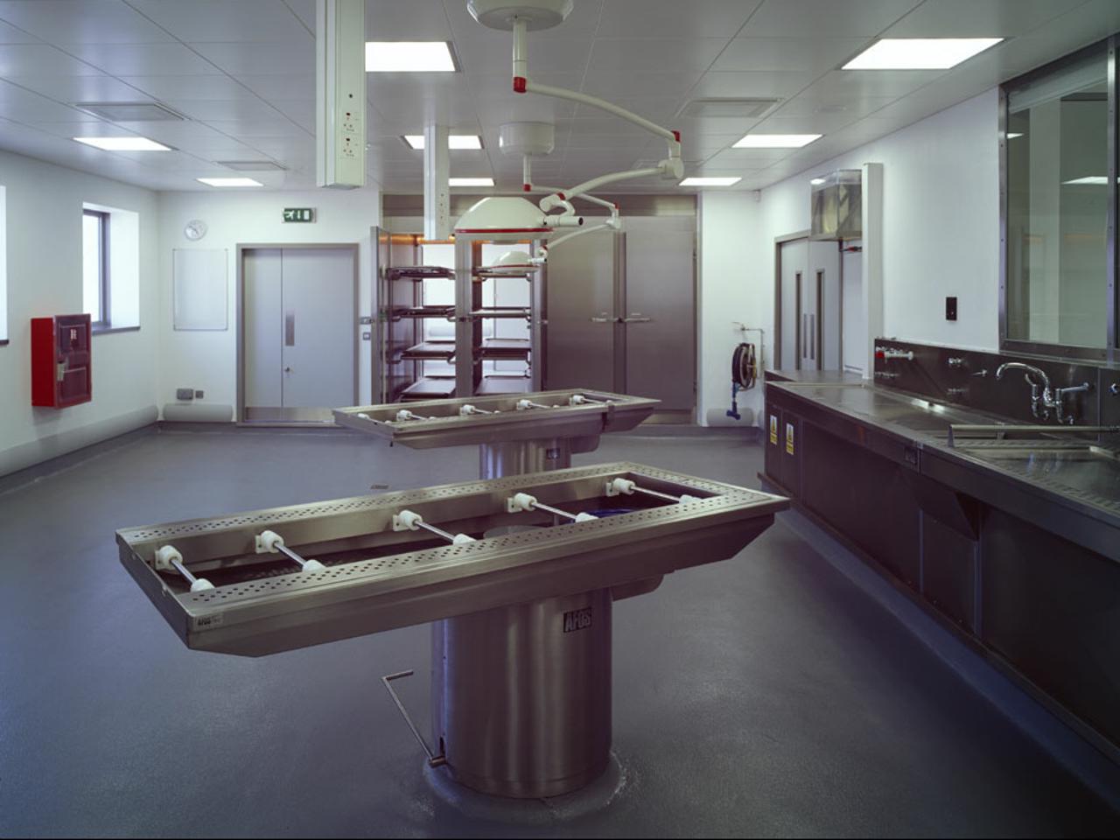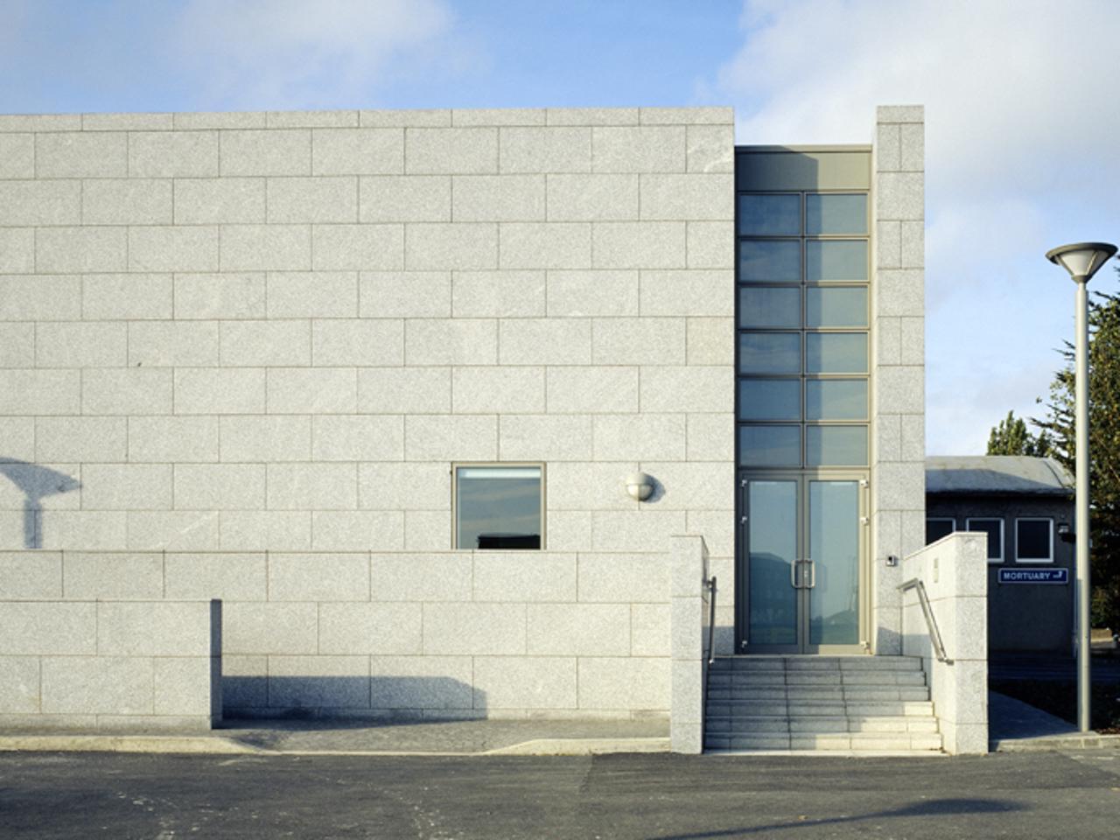







Client
St.Vincents University Hospital
Location
Dublin, Ireland
Status
In Use
Area
450
The added facility replaces the post-mortem service and accommodates state-of-the-art facilities for preparation, storage and post-mortem procedures. Support facilities include an isolation room, specimen store, male and female changing rooms, offices, and an observation room for medical students. The existing accommodation was then renovated to look after the compassionate side of the mortuary service including laying out of the dead and a chapel.
This is unusual to Ireland as funerals usually leave the mortuary within 24 hours of death and go to a church-requiring the provision of a chapel for relatives. The expression is an inward-looking building with few windows. External walls are monolithic, clad with granite, broken only by punched-out windows to the west and east elevations.
mail@stwarchitects.com
+353 (0)1 6693000
london@stwarchitects.com
+44 (0)20 7589 4949
cork@stwarchitects.com
+353 (0)21 4320744
galway@stwarchitects.com
+353 (0)91 564881