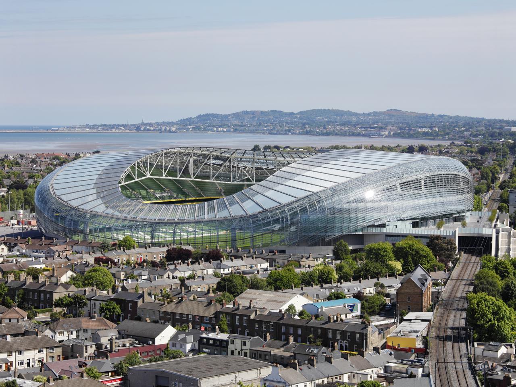
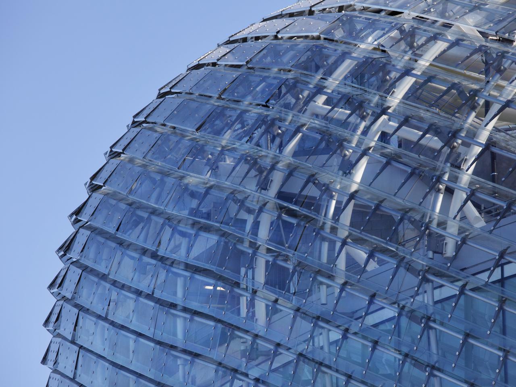
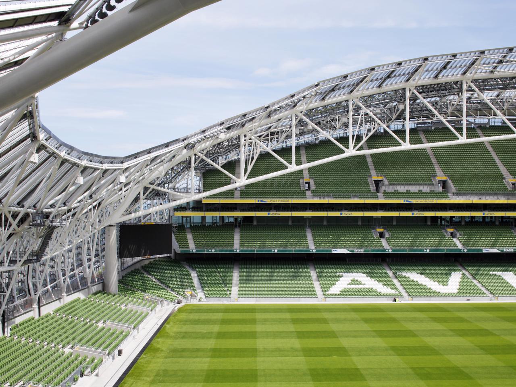
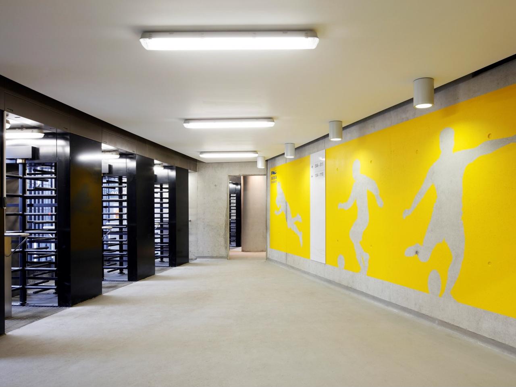
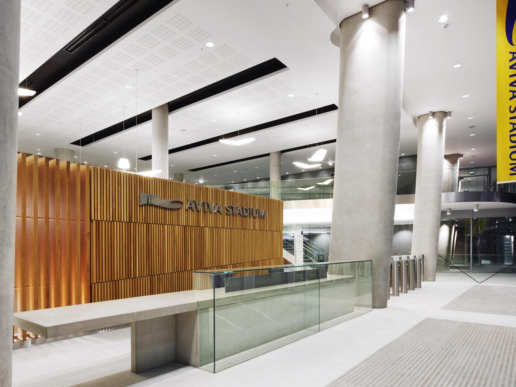
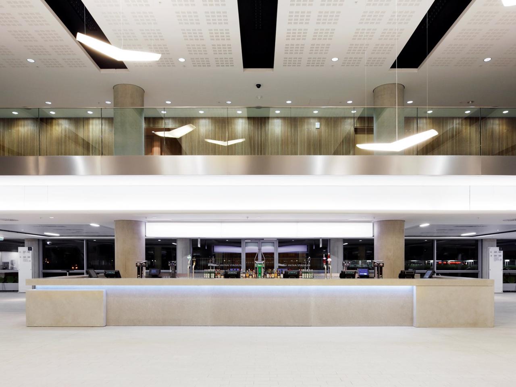
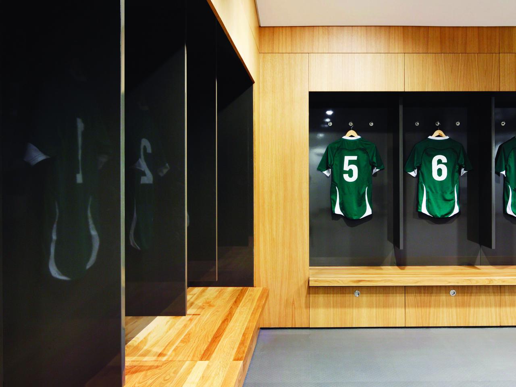
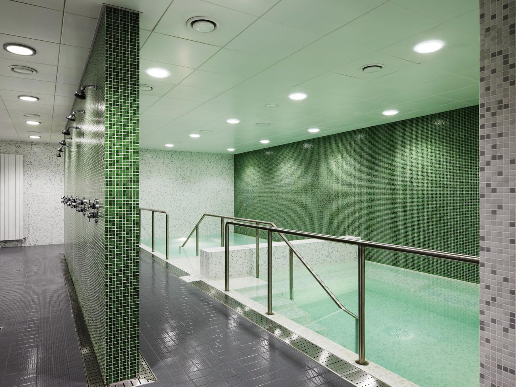
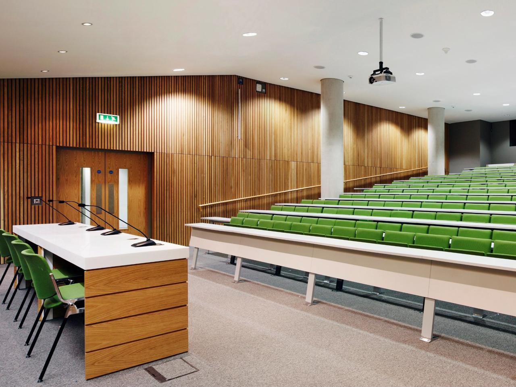
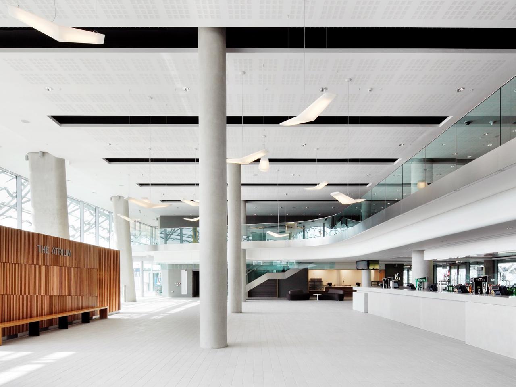
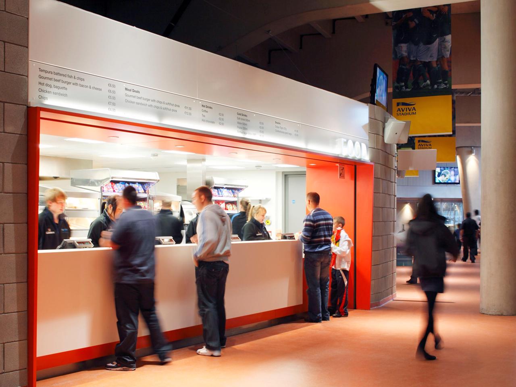
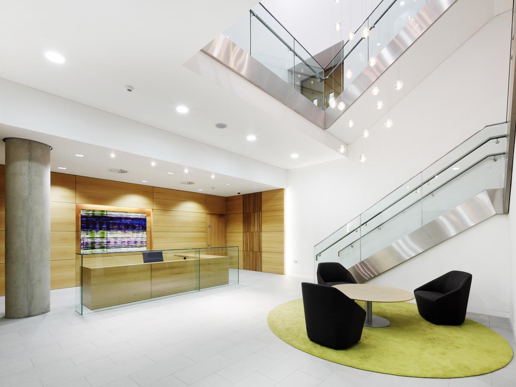
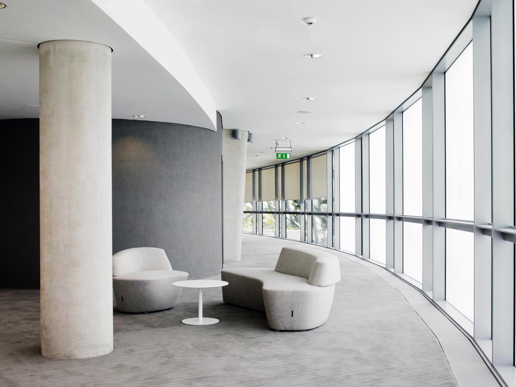
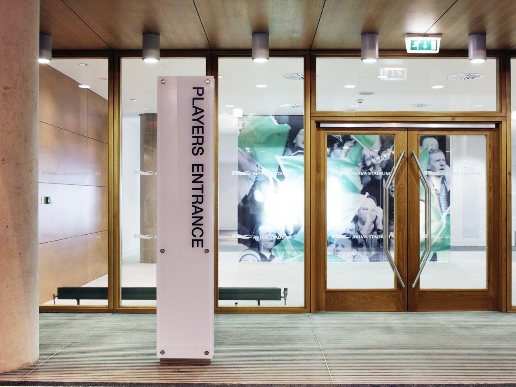
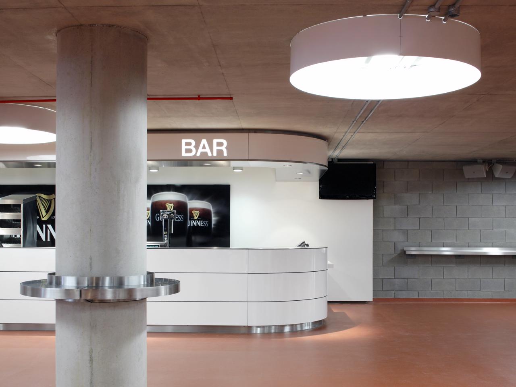
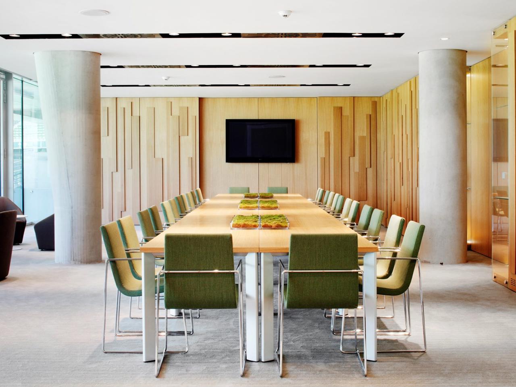
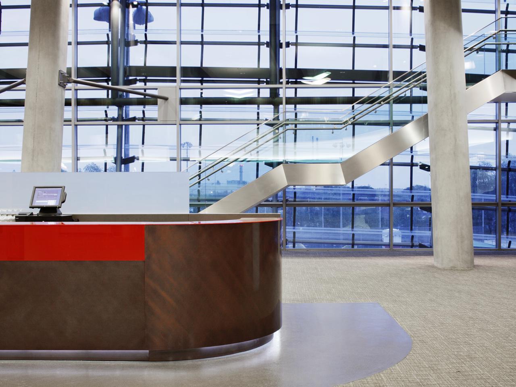
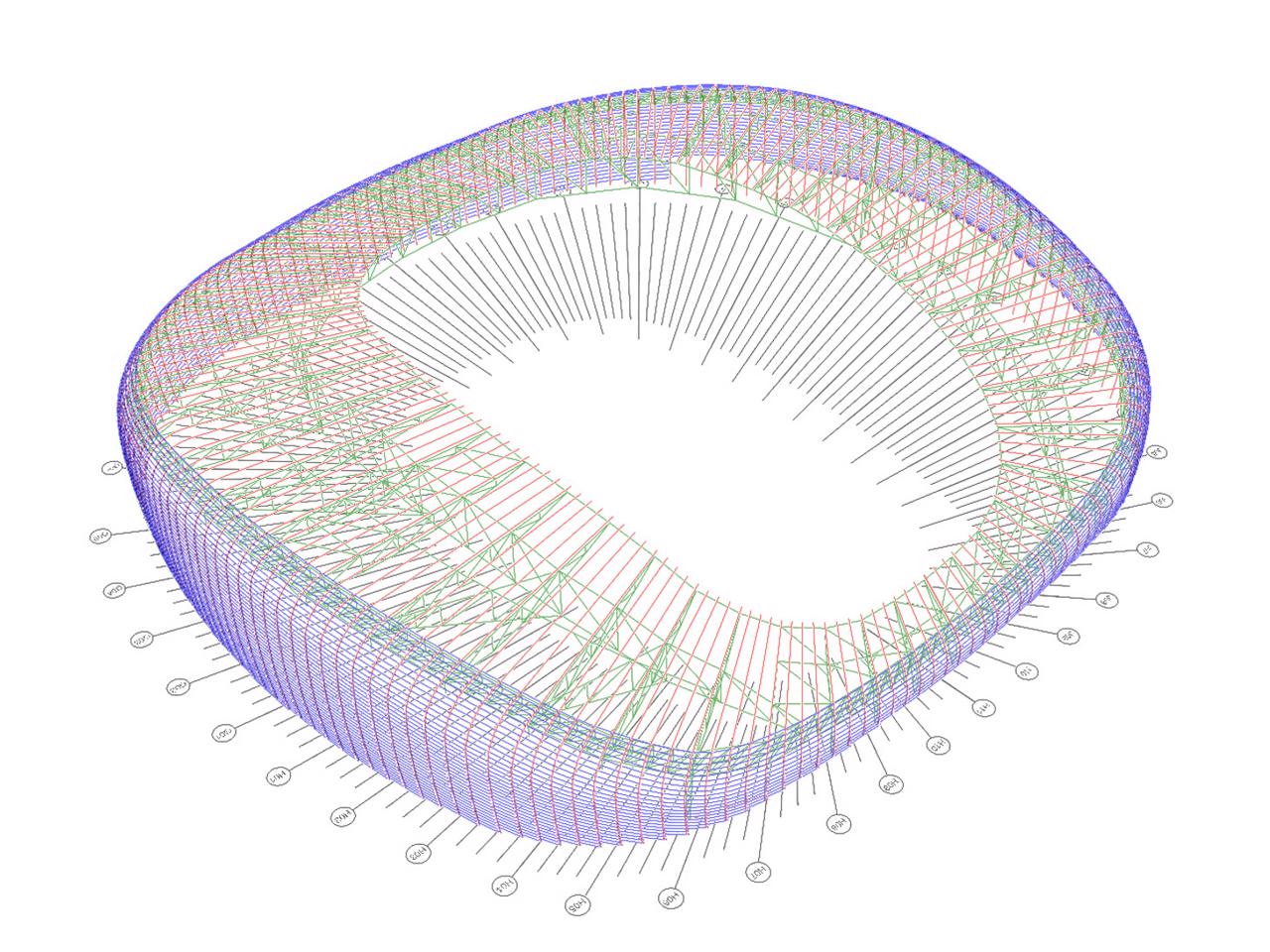
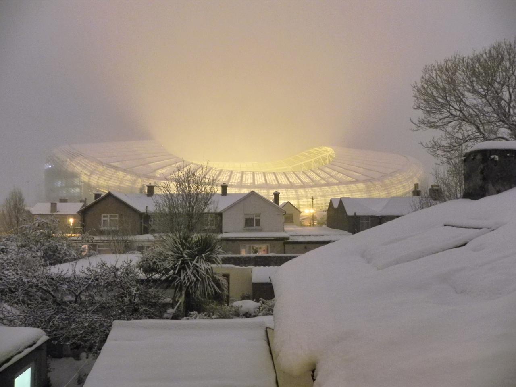



















ONCE prize for accessible design
World Architecture Festival
0
OPUS Award
PLAN Expo
0
Overall Winner
Irish Concrete Society Awards
0
Sport Category
World Architecture Festival
0
The Architecture Award - Leisure & Hospitality
International Property Awards
0
Best Accessible Building
Royal Institute of the Architects of Ireland
0
Best Architect
LAMA
0
Best Civil Engineering Project Award
LAMA
0
Best Leisure Building
Royal Institute of the Architects of Ireland
0
Best Sustainable Building
Royal Institute of the Architects of Ireland
0
Green Building Award
Green Awards
0
International Award
British Construction Industry Awards
0
National Impact Award
LAMA
0
Regional Award - EU
Royal Institute of British Architects
0
Sports & Leisure - Commended
Institute of Structural Engineers
0
Client
Aviva Stadium
Location
Dublin, Ireland
Status
In Use
Area
62000
Natural light permeates a continuous perimeter circulation area with uninterrupted views a feature of the interior design. This connection between inside and out is reinforced by the changing natural light and its effect on the differing textures of the natural materials; plain and bush hammered stone, grey rendered core walls, ribbed and plain oak panelling and bronze clad bars. Strong colours are used as a foil to the grey concrete of the structure.
The building’s organic form and the transparency of its skin influenced our approach to the internal planning and design. Materials were selected for their robustness and longevity, with attention given to their detailing and quality. Particular attention was paid to the concrete mix, forms and shutters to produce beautiful concrete work that could remain exposed as a feature element of the interior. This along with the use of a simple palette of colours and materials compliments the carefully considered detailing resulting in a cohesive yet vibrant interior.
From the outset of the Aviva Stadium, the client emphasised their commitment to minimise the stadium’s environmental impact. During construction, concrete from the old stadium was crushed and reused as fill and in the sub-base to roads around the site and the old rebar was separated and recycled. The top soil from the old pitch was stripped, stored and reused in the new pitch. Low carbon concrete was used in the stadium structure saving an estimated at 4000 tonnes of CO₂.
The transparent roof and facade have been designed to maximises daylight to the building interior, reducing the level of artificial lighting required and to facilitate the natural growth of the pitch. The stadium’s flood lightings have been carefully modelled with glare shields and long visors specified to minimise light spill from the stadium bowl, this along with the 18,000 low-energy light fittings throughout the building were installed to reduce energy consumption and prompt a higher quality internal environment. Also, Rainwater is harvested, treated and stored for use in the pitch irrigation system, the capacity of the tanks is sufficient for extensive irrigation.
The building form is a fully site responsive design solution, keeping its height at its lowest closest to the adjacent two storey houses. The site is bounded by residences and the Dodder River, and is bisected by the main Dublin to Wexford railway line. Crowd management within a residential street network, that includes a railway crossing, riverbank walkways as well as bridges over the river resulted in the inclusion of a tunnel underpass to enable the level-crossing to remain closed during events, a new passenger concourse for the railway station, upgrading of the river bank to allow safer access and to provide flood defences, as well as the demolition of one house to create wider access to the stadium.