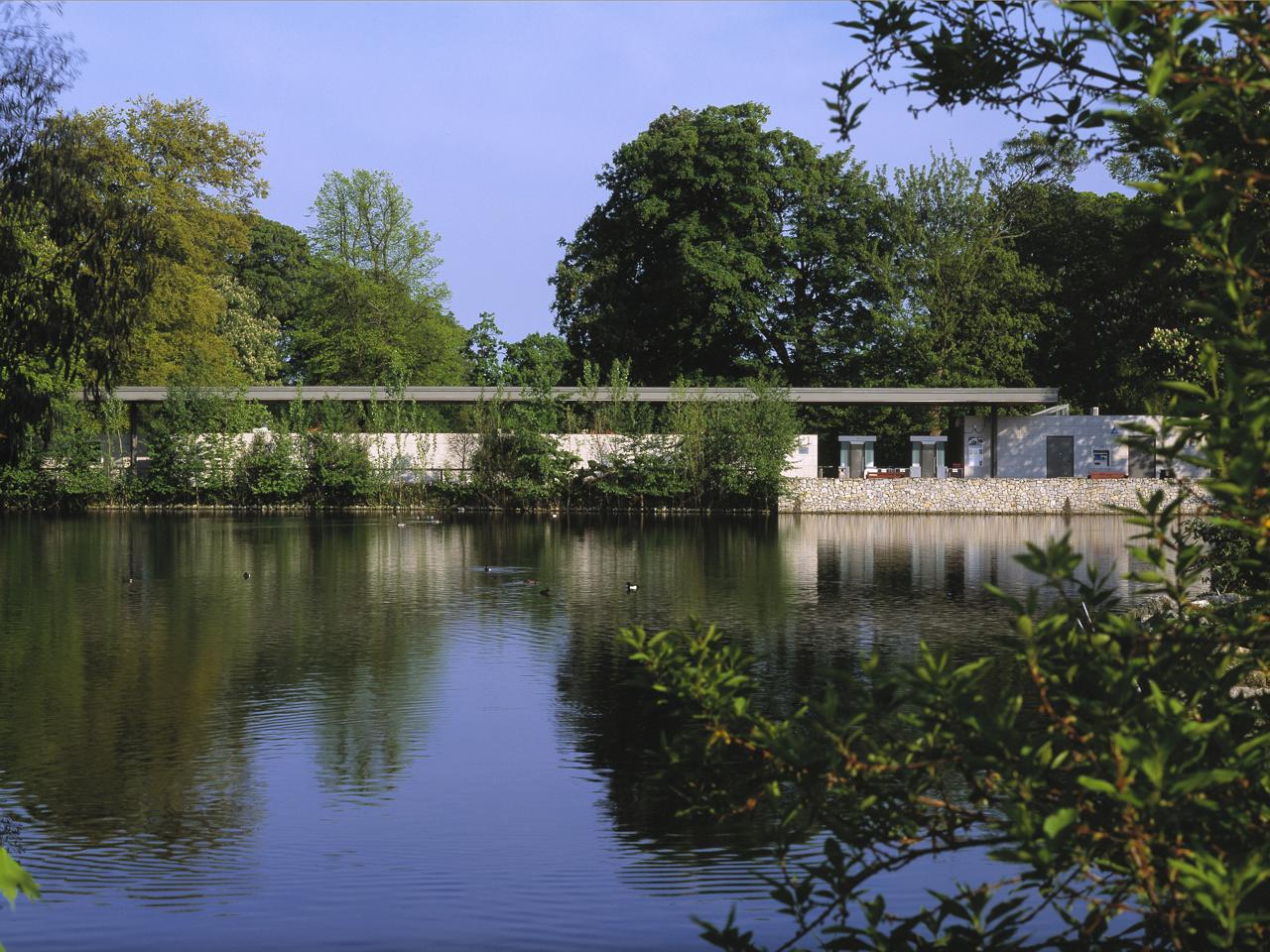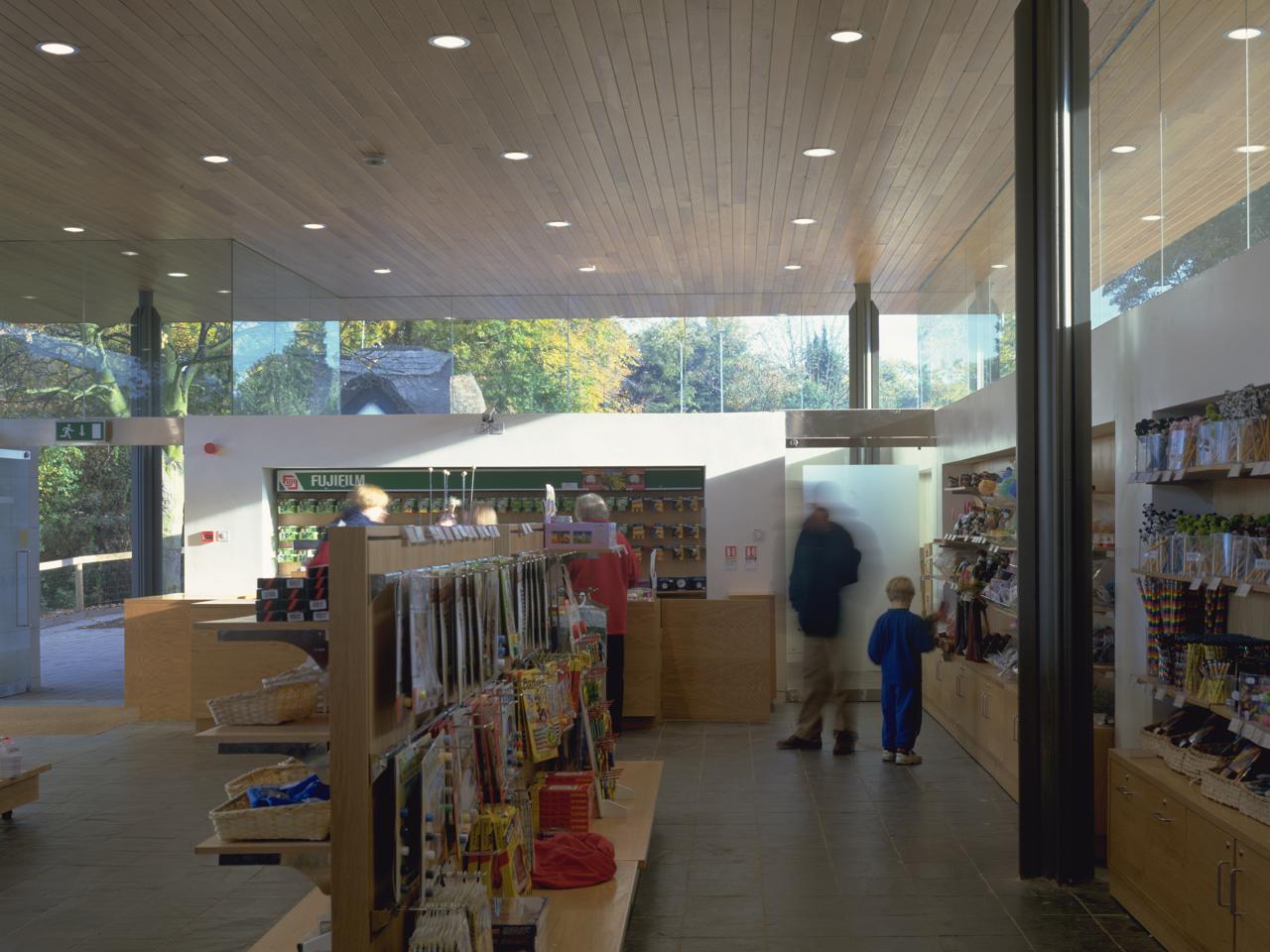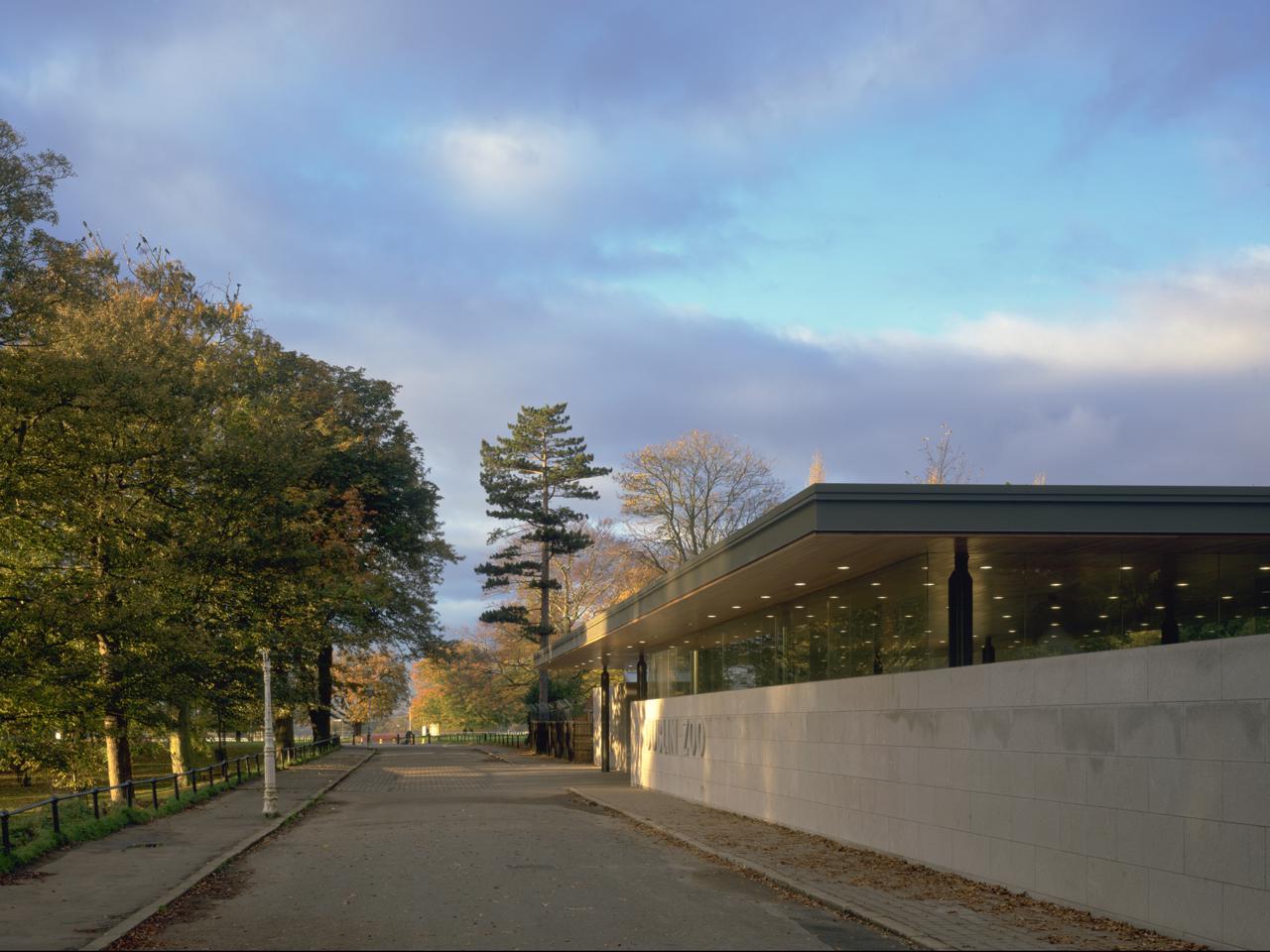





Selected for Exhibition
Royal Institute of the Architects of Ireland
0
Client
Dublin Zoo
Location
Dublin 8, Ireland
Status
In Use
Area
462
There are powerful echoes of Mies’ Barcelona in the tranquil, Zen-like garden pavilion that appears open to the elements beneath an oversailing canopy.
The long, screening entrance wall beneath the sheltering roof is ideal for queues; its height, 2.6m, was set by the retail outlet’s requirements. Yet, while more than half of the floor space is given over to shopping, the pavilion is not overwhelmed by commercialisation; rather, it intimates that the zoo remains primarily a place of wonder and contemplation.
Like a swan gliding gracefully across a lake while paddling furiously beneath the surface, the 10 steel columns supporting the pavilion’s rigid roof work hard. Without the usual cores, chimneys or sheer walls to provide lateral resistance, the columns have been designed as vertical cantilevers, an unusual structural solution first employed by STW at the GEC/Ecco factory in 1965. The circular columns are stiffened into cruciforms, except where stiffness is not required, as they meet the roof.
mail@stwarchitects.com
+353 (0)1 6693000
london@stwarchitects.com
+44 (0)20 7589 4949
cork@stwarchitects.com
+353 (0)21 4320744
galway@stwarchitects.com
+353 (0)91 564881