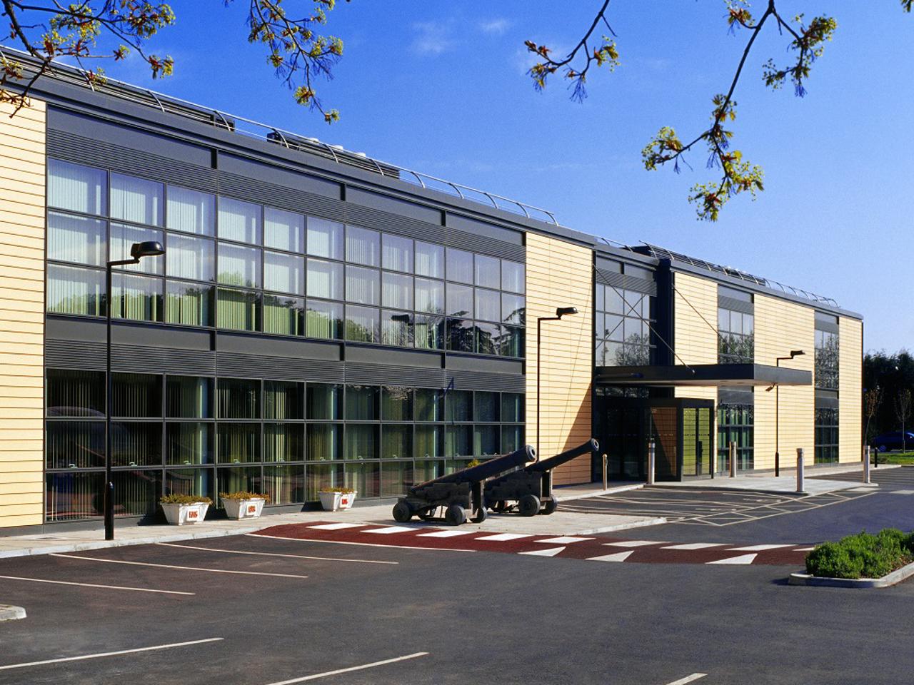
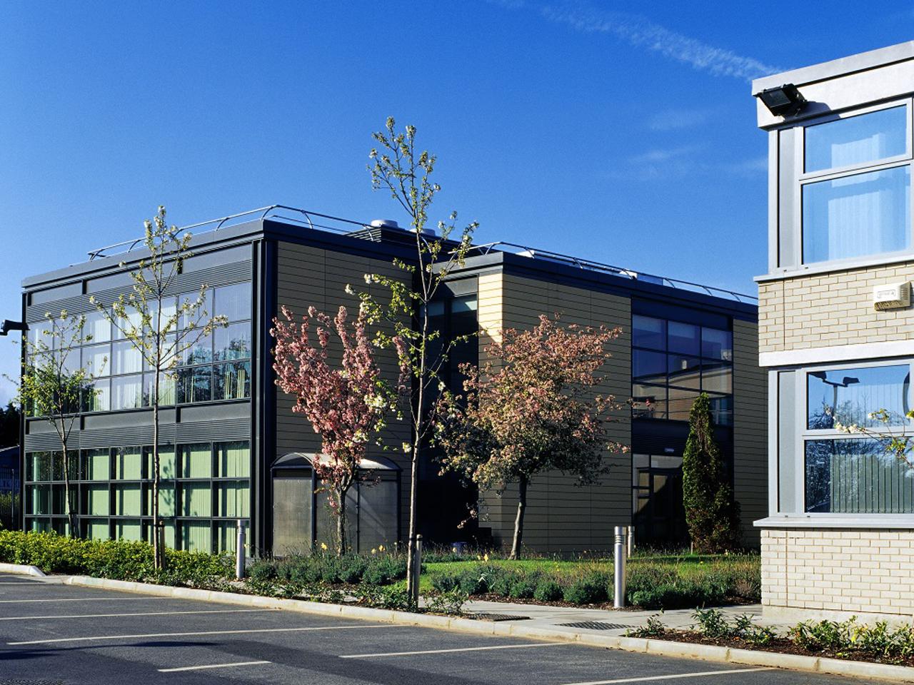
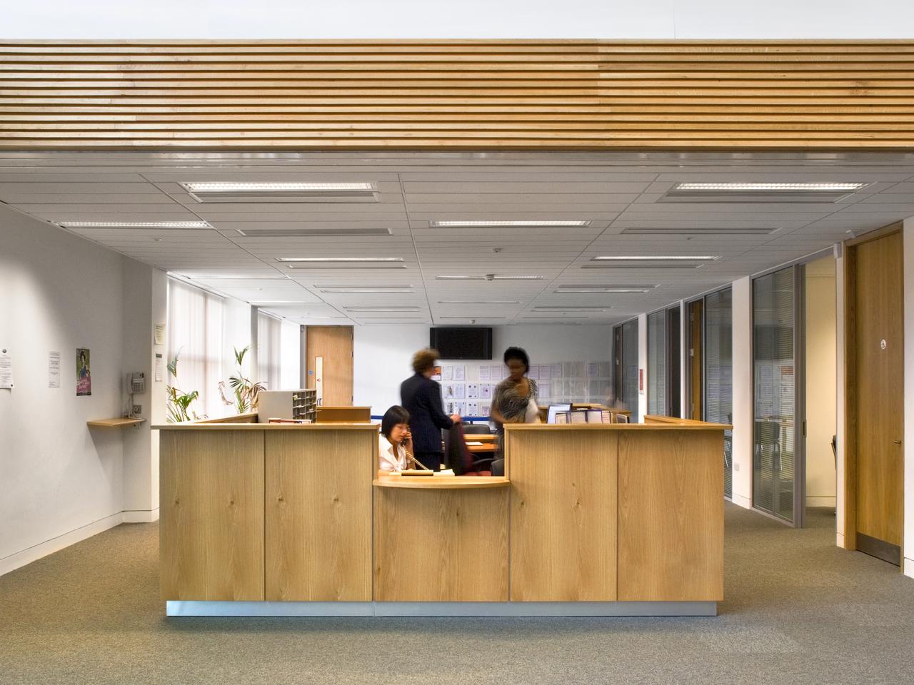
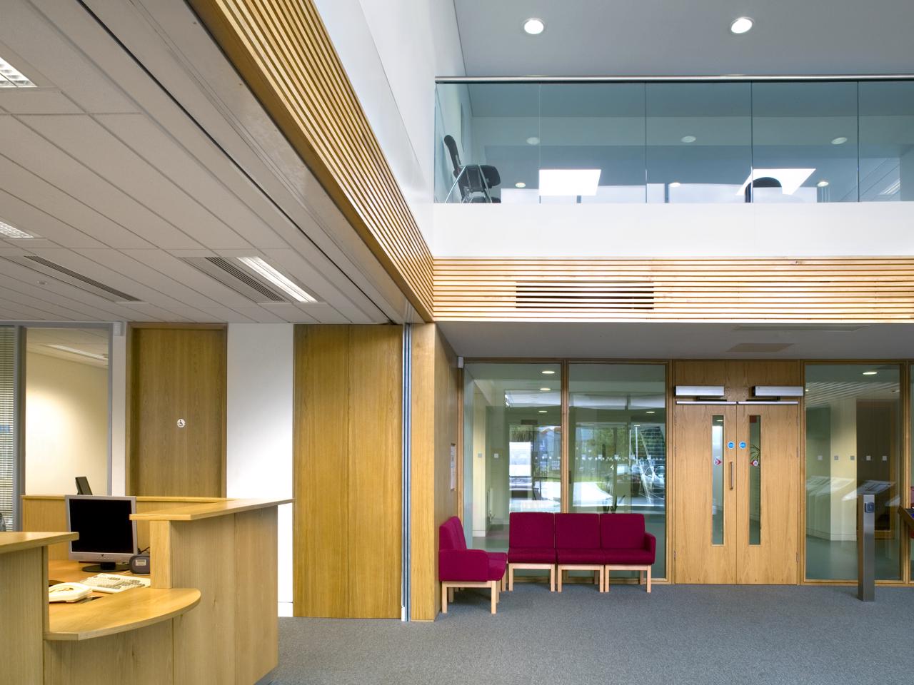
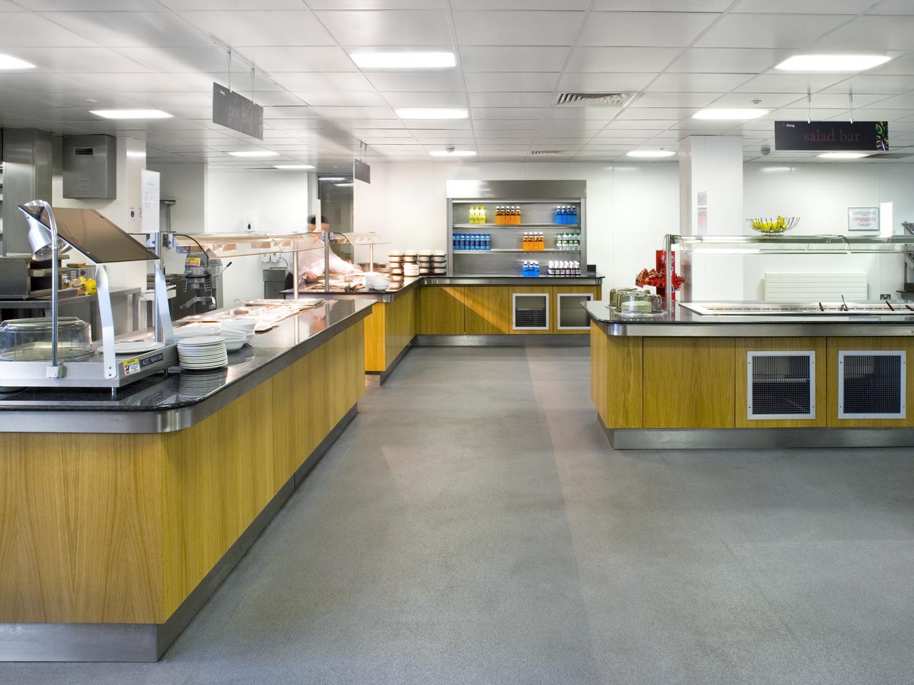
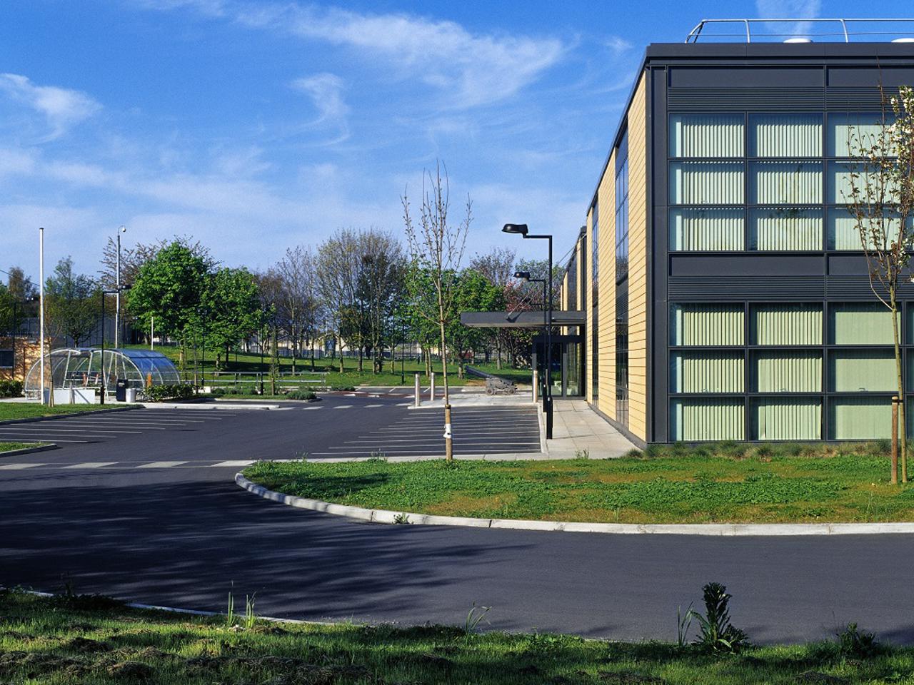






Client
Fás
Location
Dublin 10, Ireland
Status
In Use
Area
12200
In 1980, the new single span 4200 sq.m. workshop building was designed by Scott Tallon Walker, to provide flexible enclosed workspace for the technical, manufacturing and building trades.
In 2004 in response to changing a market place, Scott Tallon Walker was once again engaged to alter and extend the complex, by adding a new 800 sq.m. Information Technology Block to the front of the original factory.
This rationalising of the internal spaces added 750 sq.m. of mezzanine classrooms and upgraded student facilities to cope with the increased occupancy numbers. Due to the nature of this facility, there are ongoing alteration works in response to ever-changing workplace demands.
mail@stwarchitects.com
+353 (0)1 6693000
london@stwarchitects.com
+44 (0)20 7589 4949
cork@stwarchitects.com
+353 (0)21 4320744
galway@stwarchitects.com
+353 (0)91 564881