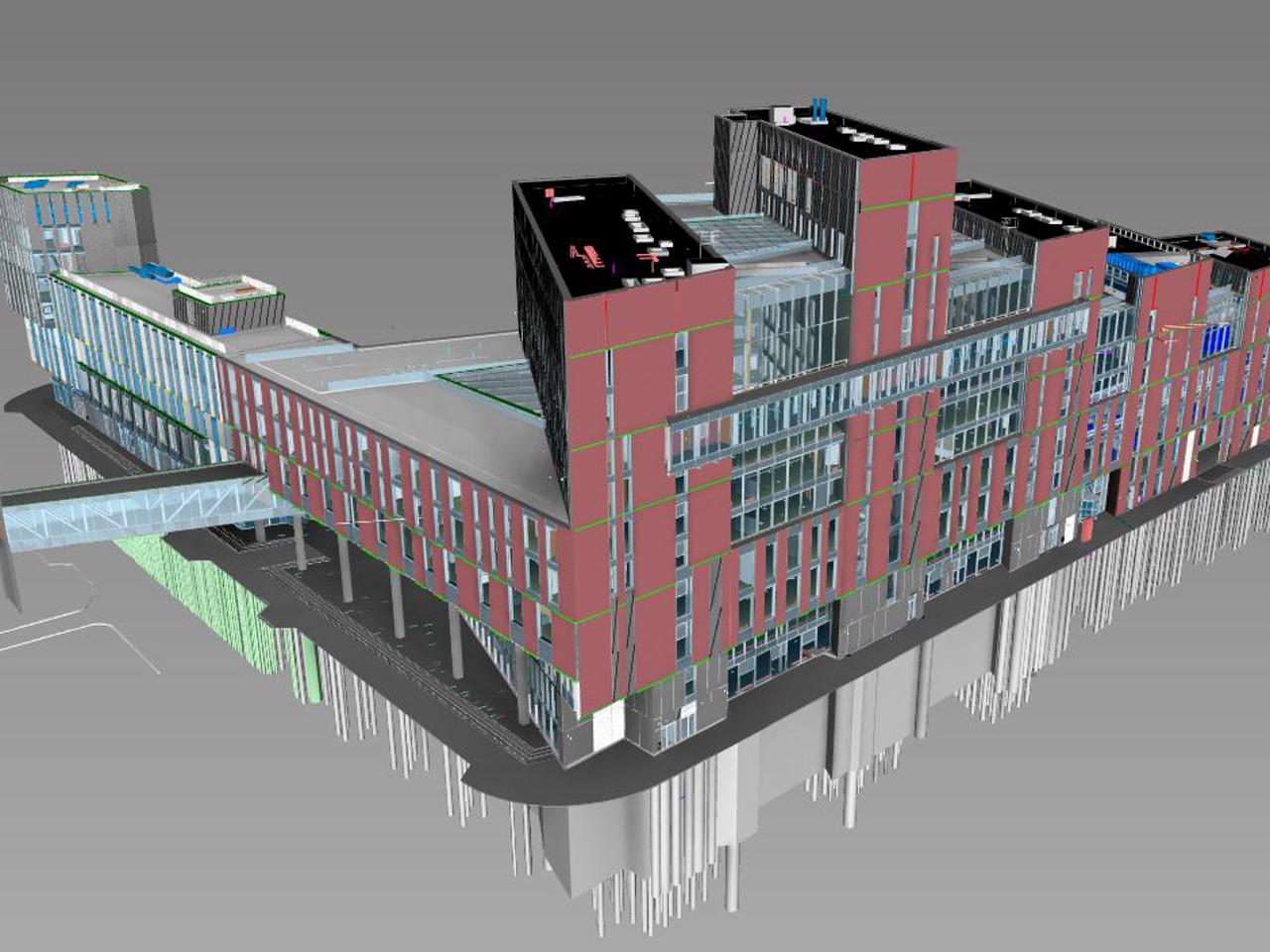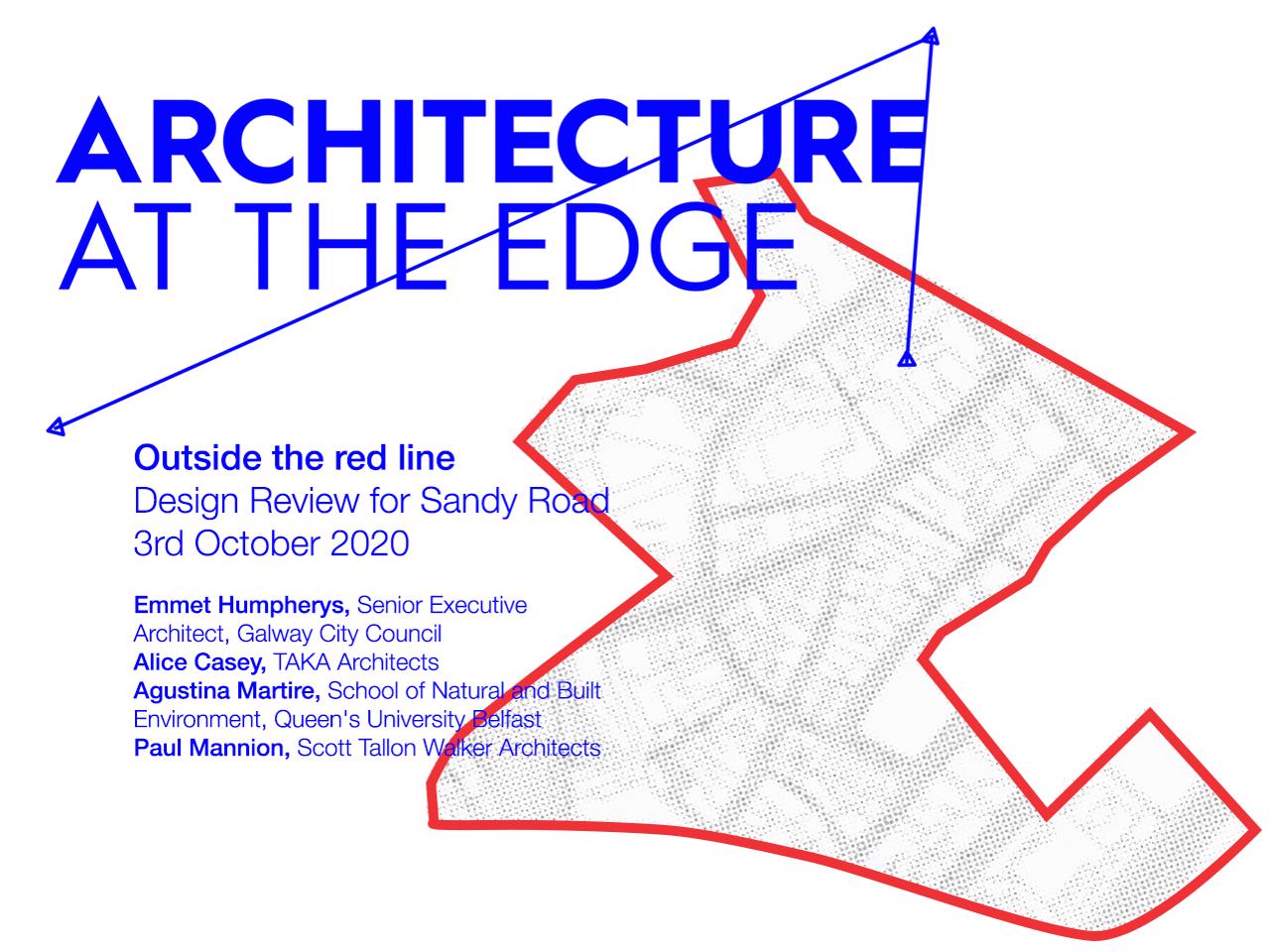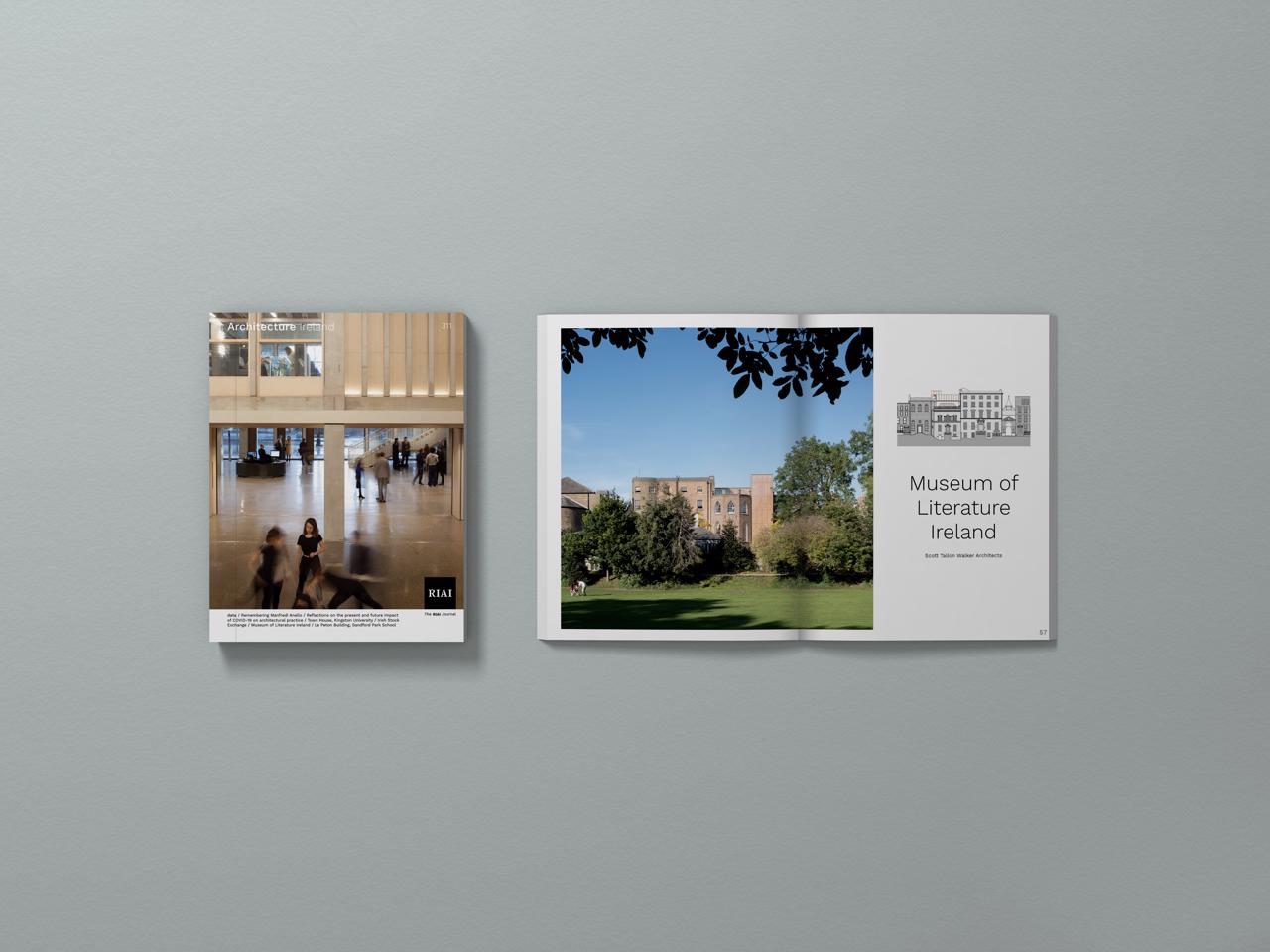





Client
Lagan Somague JV
Location
Belfast, Northern Ireland
Status
Construction
Area
66000
This project over trebles the size of the existing Ulster University Campus, and continues the return of Ulster University back into the city of Belfast, and into the Cathedral Quarter from its campus in Jordanstown (some 11 Km north of Belfast). The project includes new accommodation for five faculties, a new library and new student’s facilities, as well as alterations to the existing university buildings.
The scheme comprises a double basement with building blocks up to 11 stories in height that are interconnected at the lower levels, and a bridge over York Street connecting the new development to the existing University Building.
Large scale BIM project involving detailed BIM co-ordination with consultants and sub-contractors/suppliers. As part of the employer's requirements, The Contractor's Design Team were required to develop their own BIM model with particular emphasis on services integration and clash detection. There was a requirement to hold regular BIM clash detection and coordination meetings and use the model to demonstrate to the Employer resolution of details. The project required the application of collaborative working practice and cross-disciplinary workflows and processes with appropriate records and approvals in accordance with the principles of BS1192:2007.
C Sheets and Room Data Sheets to be submitted to illustrate the spatial coordination of all spaces including dimensions, Large scale BIM project involving detailed BIM co-ordination with consultants and sub-contractors/suppliers.
mail@stwarchitects.com
+353 (0)1 6693000
london@stwarchitects.com
+44 (0)20 7589 4949
cork@stwarchitects.com
+353 (0)21 4320744
galway@stwarchitects.com
+353 (0)91 564881

