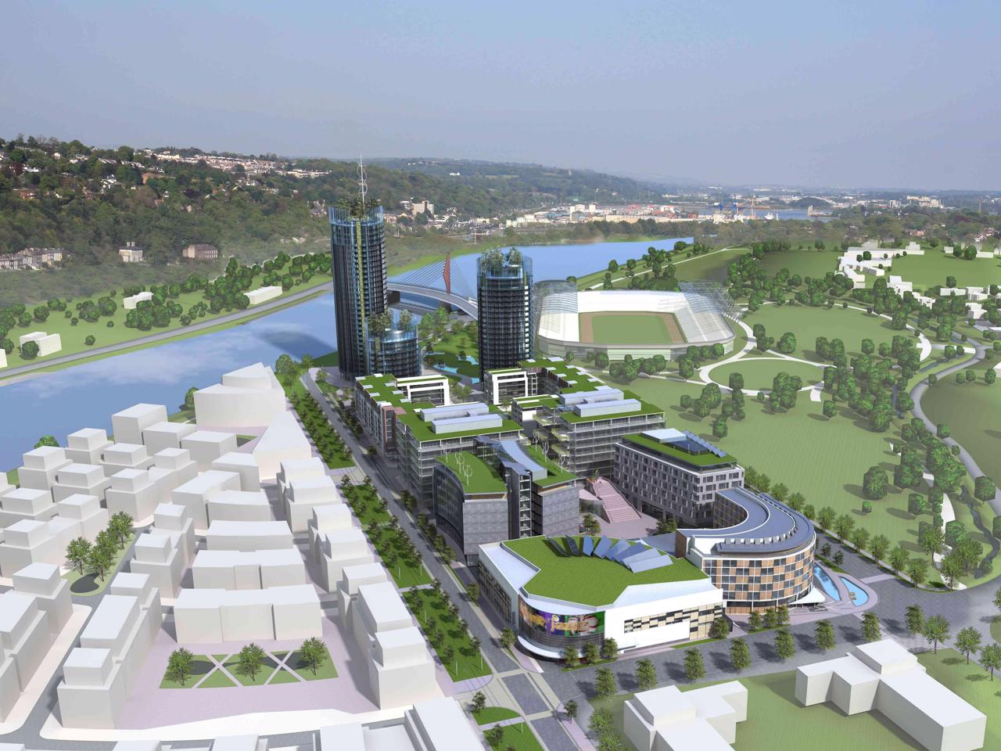
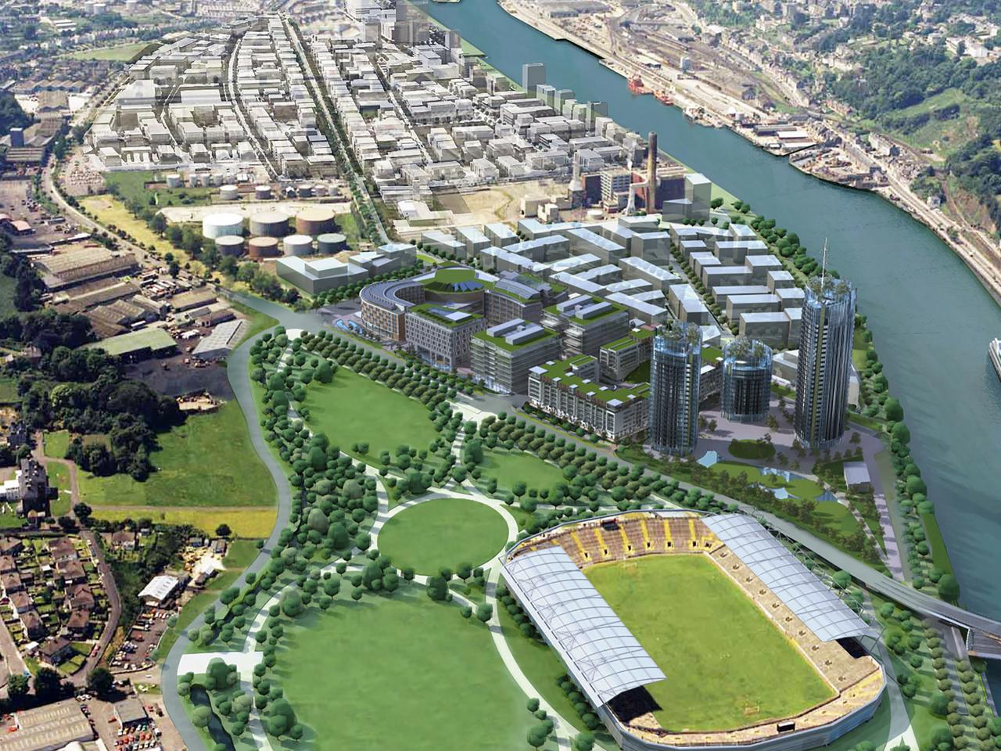
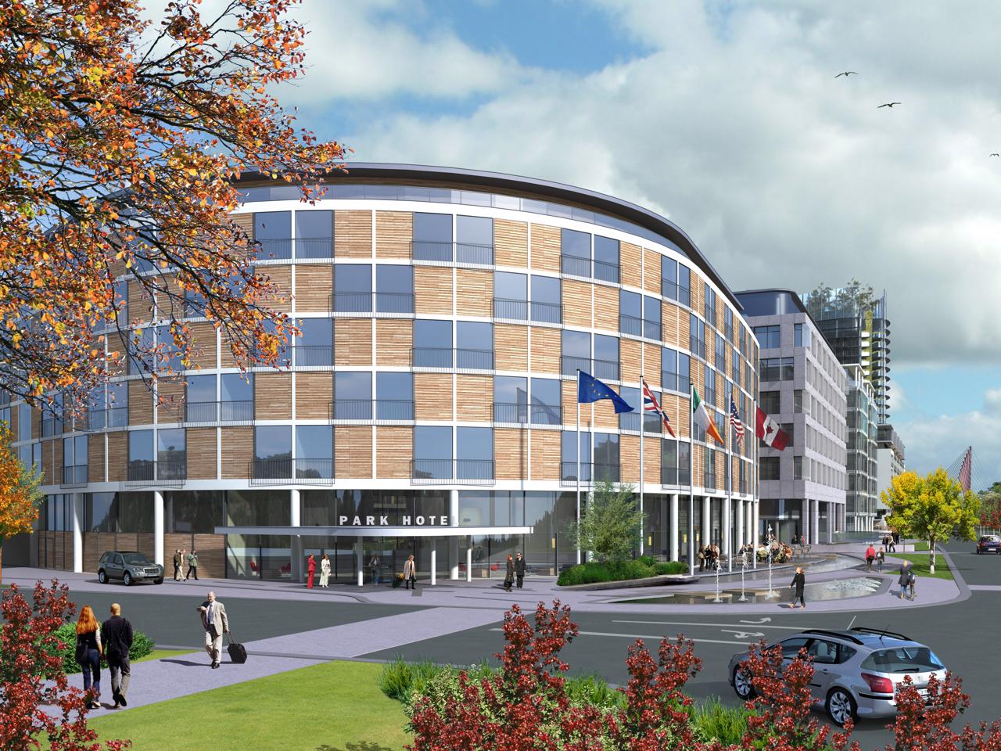
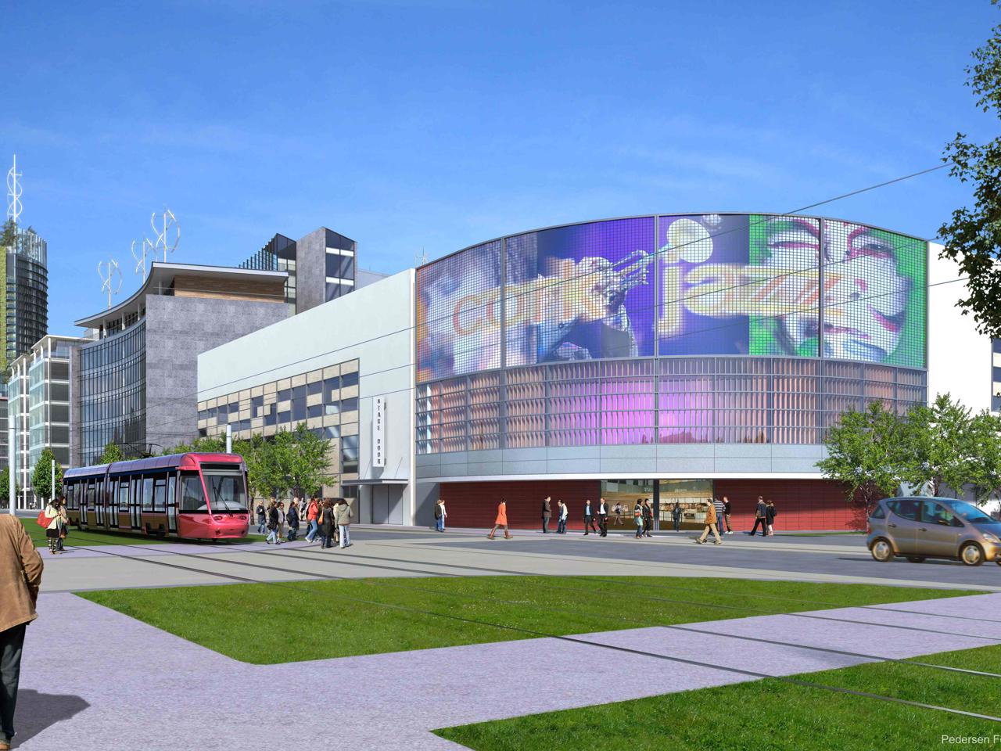
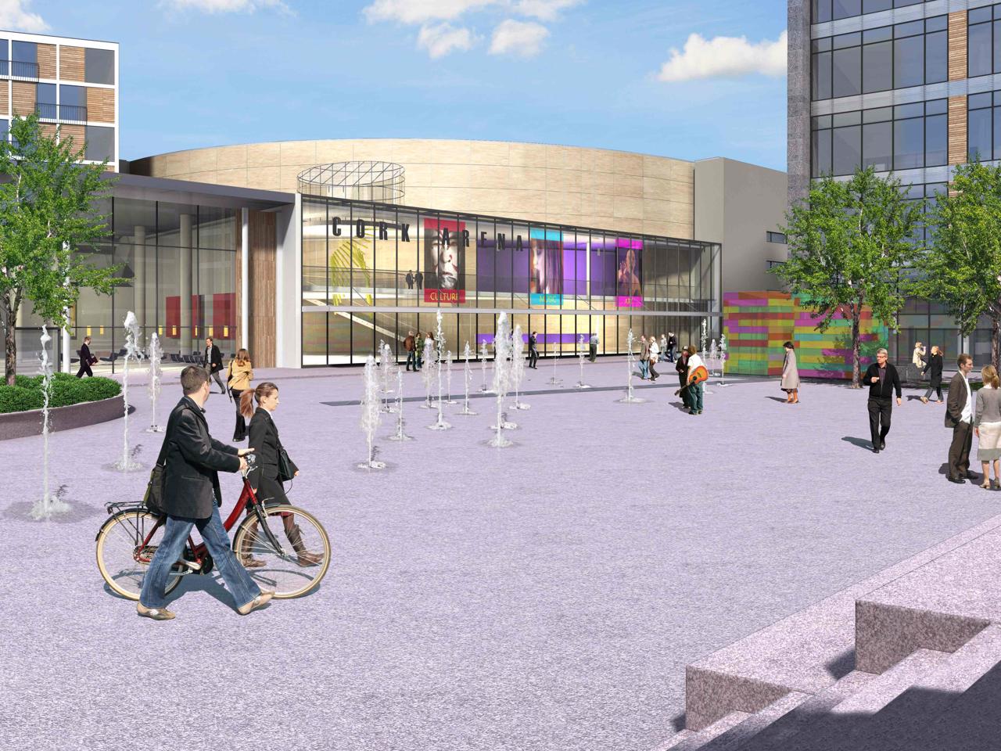





Client
Howard Holding Plc
Location
Cork, Ireland
Status
Concept Design
Area
0
The initial masterplan established urban design principles regarding urban form, building heights, mix of use, quality of public realm and environmental and social sustainability.
These principles were then developed in more detail with the 2008 ‘Atlantic Quarter’ development of the eastern area. STW collaborated with Urban Strategies from Toronto on the overall urban design principles, relating to mix of uses, urban form and public realm and prepared design proposals for many of the buildings. This mixed-use scheme proposed a new waterside skyline with an attractive composition of office, hotel and residential buildings and a major new cultural and event destination in the form of the Cork Arena combining gallery, performance, and conference and exhibition space.
mail@stwarchitects.com
+353 (0)1 6693000
london@stwarchitects.com
+44 (0)20 7589 4949
cork@stwarchitects.com
+353 (0)21 4320744
galway@stwarchitects.com
+353 (0)91 564881