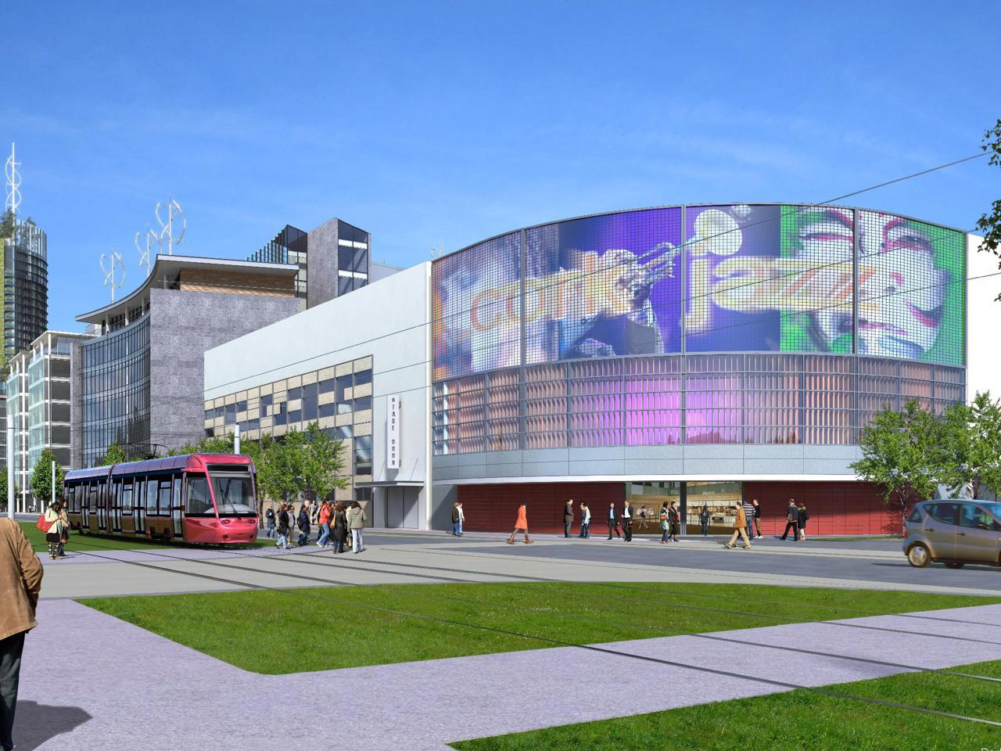
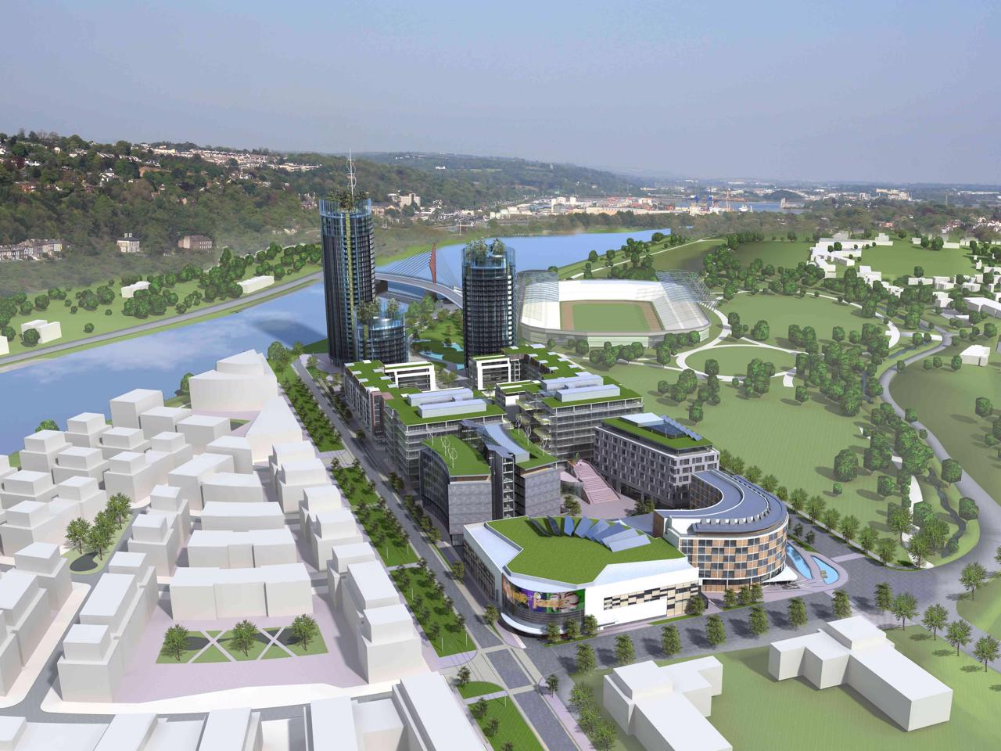
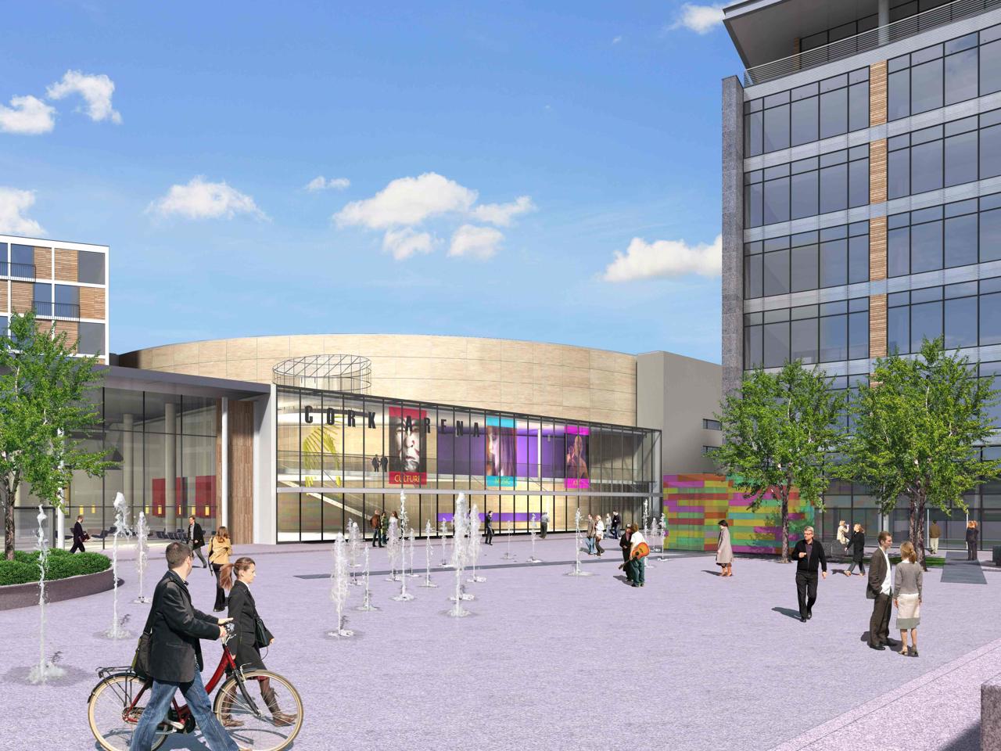
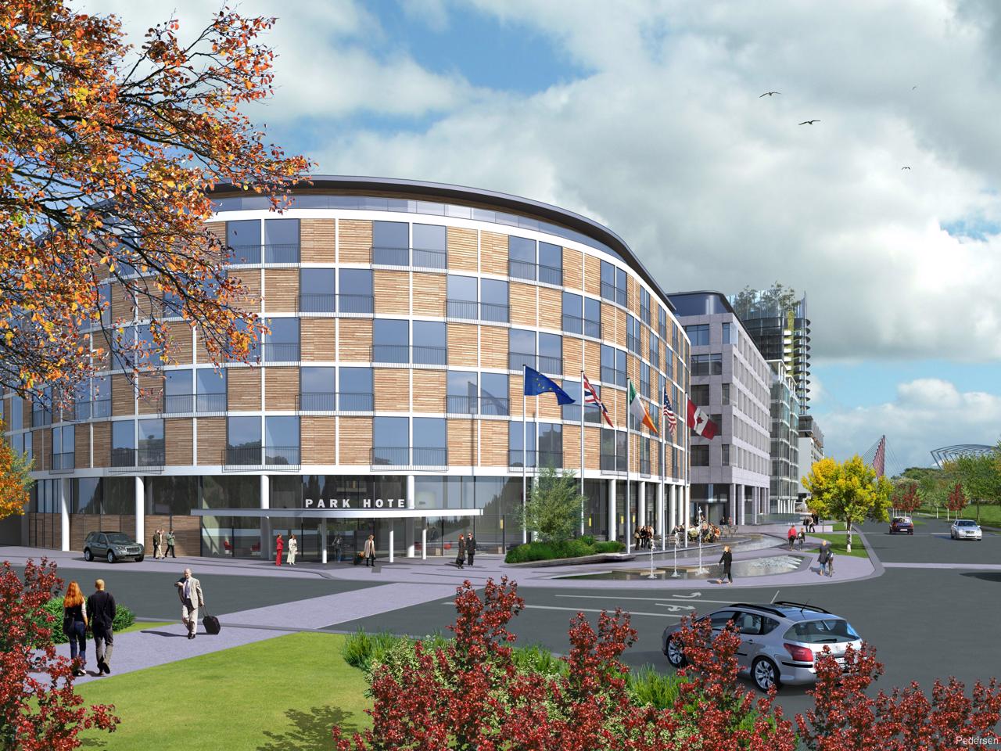
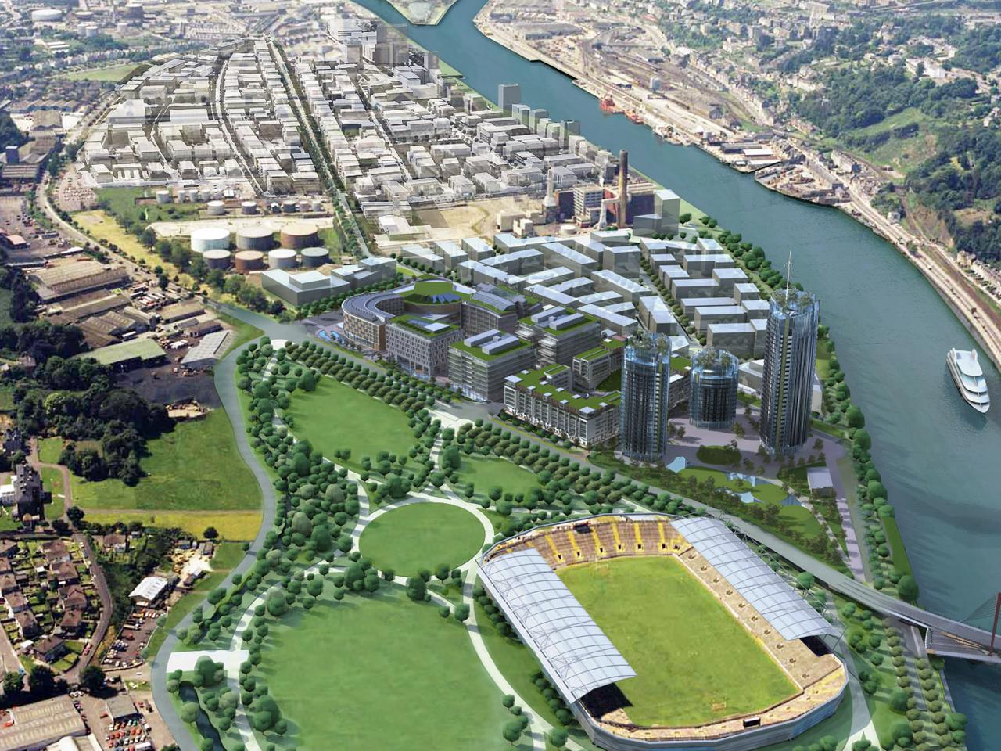





Client
Howard Holding Plc
Location
Cork, Ireland
Status
Concept Design
Area
11292
By locating this building in the urban core of the Cork South Docklands, the building's public foyer can be used from daytime exhibitions housing international art exhibitions through to a promotional hall during conferencing.
On entering the main auditorium, the intimate atmosphere of a fan shape performance space, focuses on the main stage area. Most large shows arrive with their own portable stage; the facility is designed with a flat floor, giving maximum flexibility for shows and exhibitions alike.
Backstage, the internal loading dock is acoustically sealed behind specialist doors, to minimize pre and post show noise. Over two levels to the left and right of the stage are accommodated star changing, star management, chorus changing; show management and facilities management teams, ensuring that even the most elaborate of performances can be accommodated and attracted to Cork City.
mail@stwarchitects.com
+353 (0)1 6693000
london@stwarchitects.com
+44 (0)20 7589 4949
cork@stwarchitects.com
+353 (0)21 4320744
galway@stwarchitects.com
+353 (0)91 564881