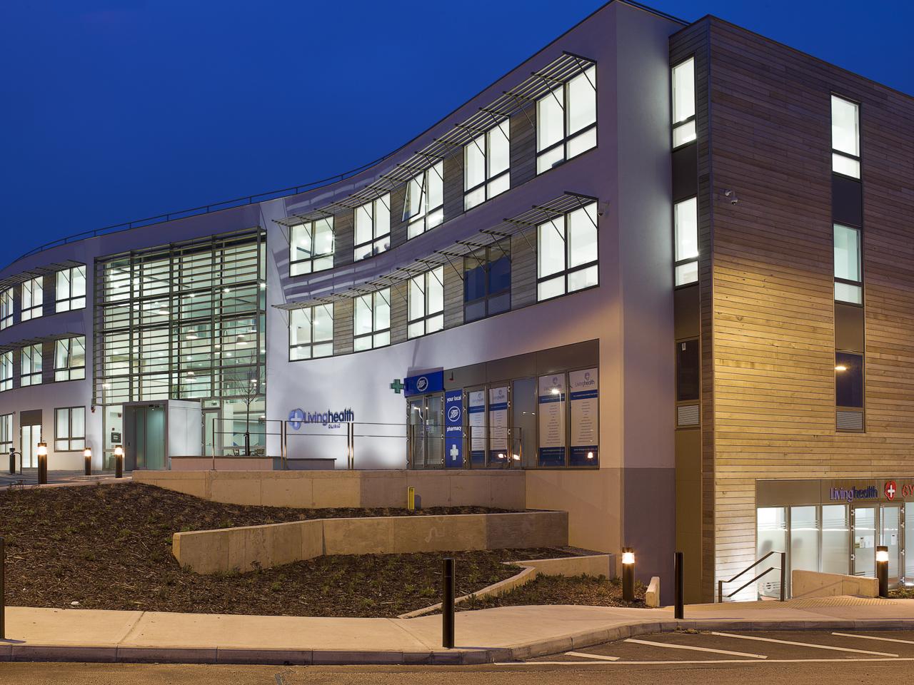
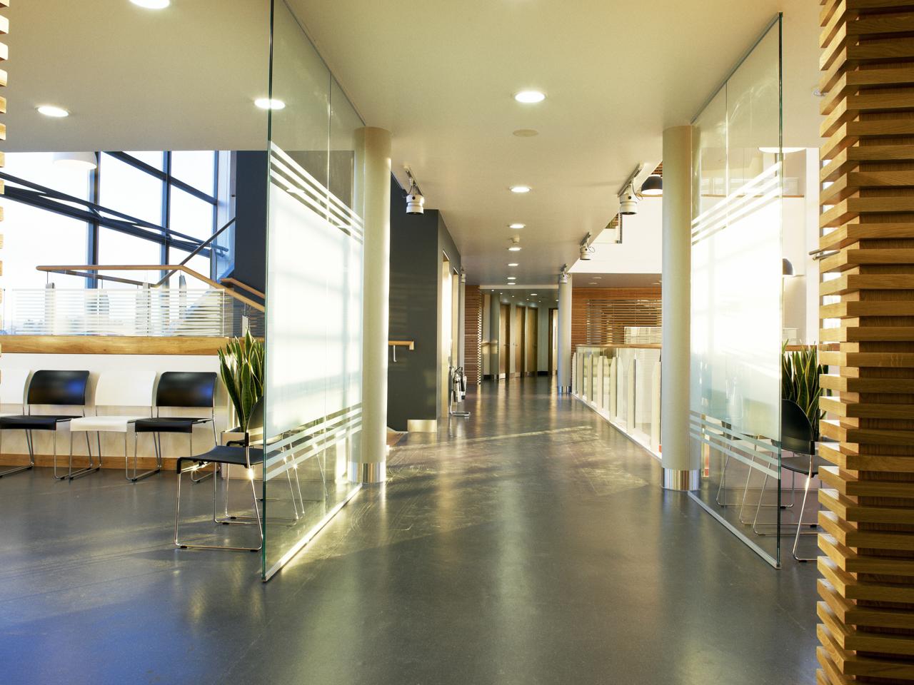
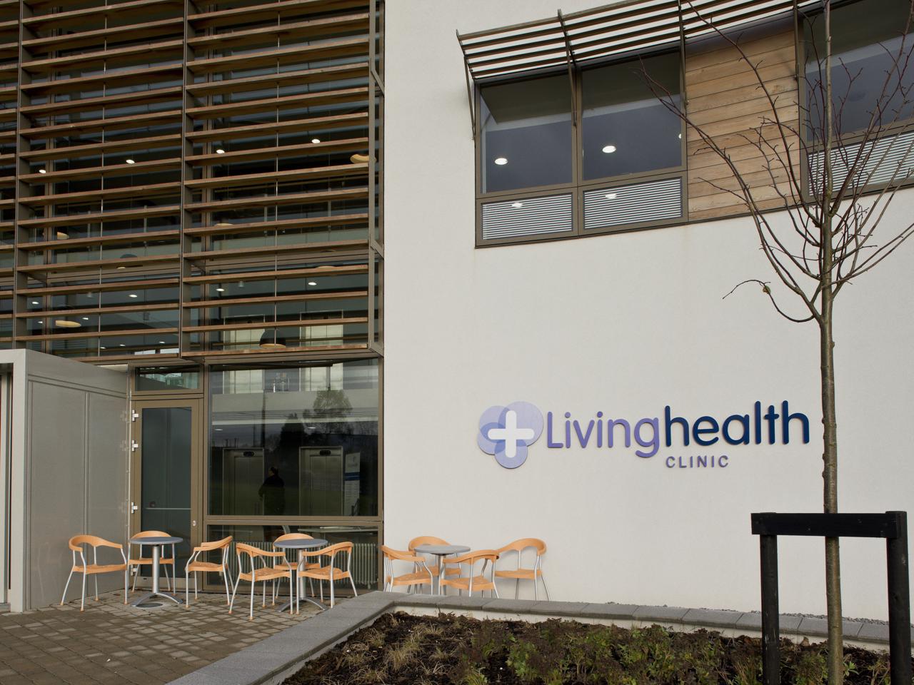
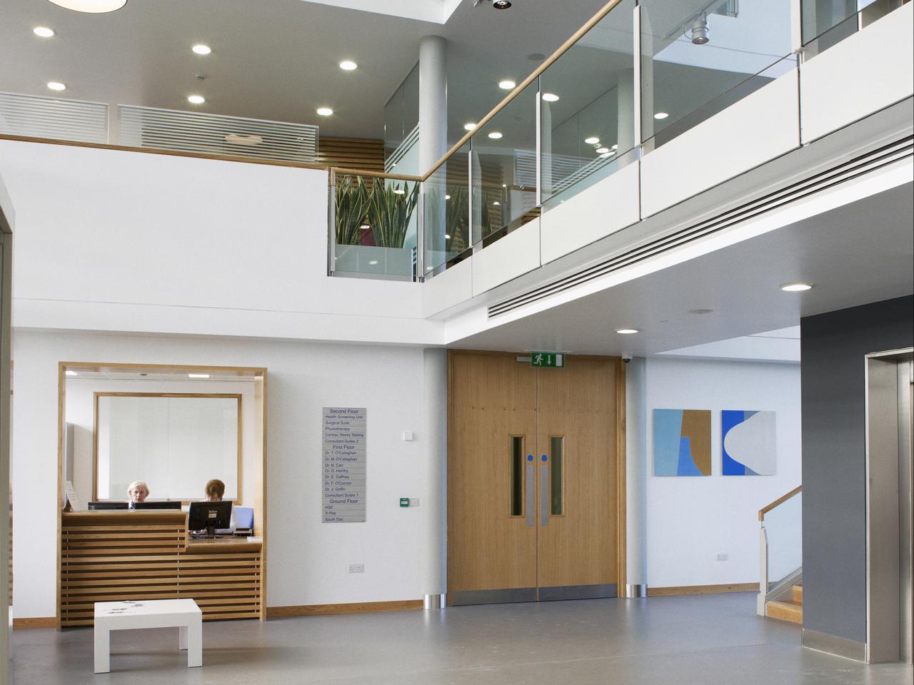
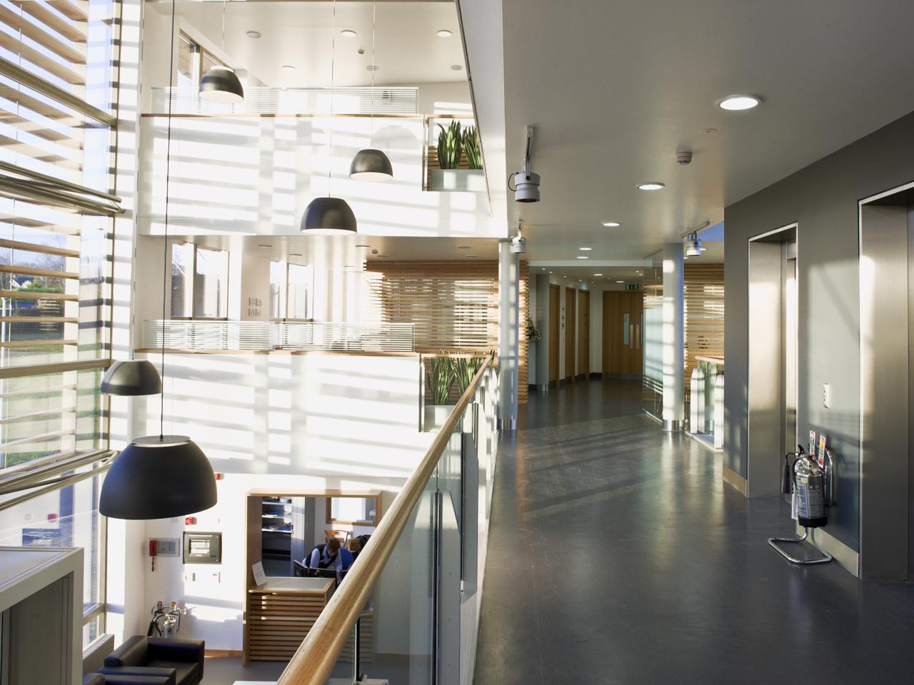
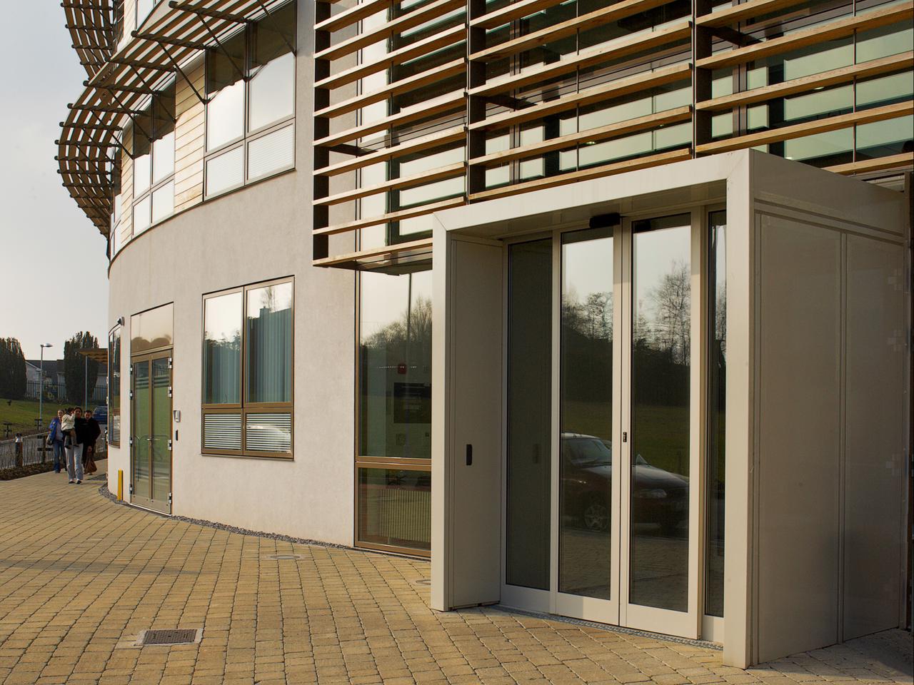






Completed Healthcare Design Facility
Aramark Healthcare Innovation Award
0
Client
Mitchelstown Medical Campus Management Ltd
Location
Cork, Ireland
Status
In Use
Area
2600
Following the course of the contours, the brief and future site considerations, generates the building form. Structured master planning of the site has allowed the building to comfortably sit within a present ‘Greenfield’ setting while allowing possible future expansion of this Medical Campus.
Through the use of a palette of contemporary design materials and thorough detailing, the building provides a crisp, practical and clear vision for the medical facilities provided. The central glazed atrium, which acts as focus for the main entrance, connects the two wings of the building and provides the vertical circulation and good orientation for the patients.
This element gives considerable controlled daylight penetration into a social space that accommodates an informal café and gathering space for patients along with a pleasant focus for overlooking patient waiting areas. Too often we are confronted with a reductionism and myopic vision of healthcare in Ireland.
This building was a coming together of a practical and visionary team using rigorous analysis and precise execution of a tightly contained budget and brief to the benefit of all. It can be seen as a clear indication of a careful and considered building that gives greatly back to the community it serves.
mail@stwarchitects.com
+353 (0)1 6693000
london@stwarchitects.com
+44 (0)20 7589 4949
cork@stwarchitects.com
+353 (0)21 4320744
galway@stwarchitects.com
+353 (0)91 564881