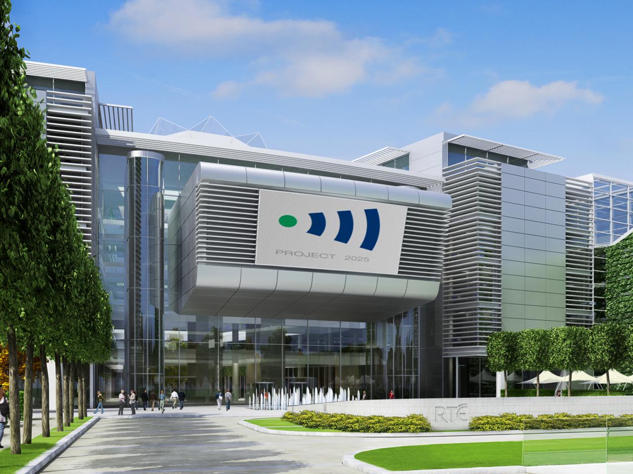
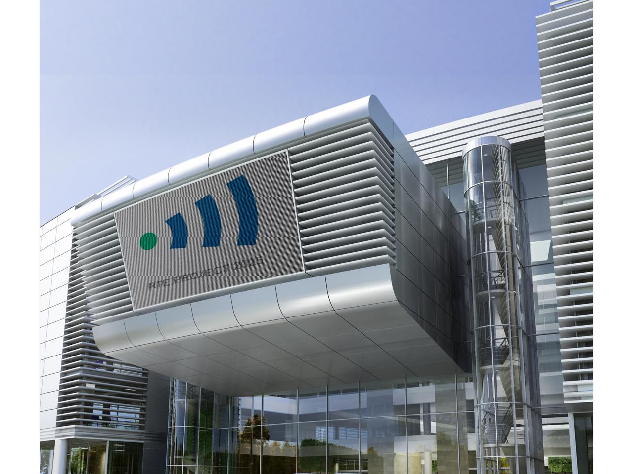
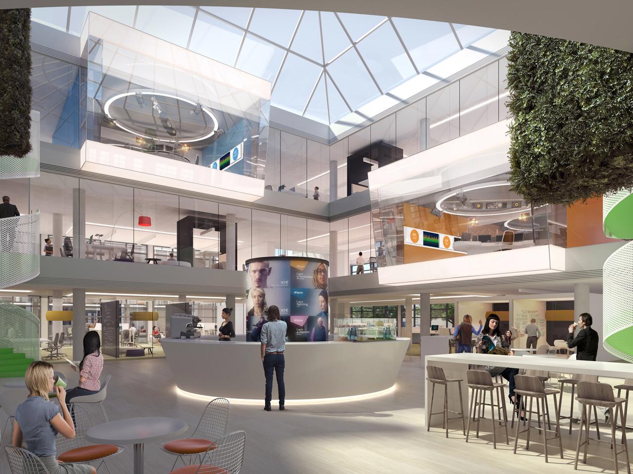
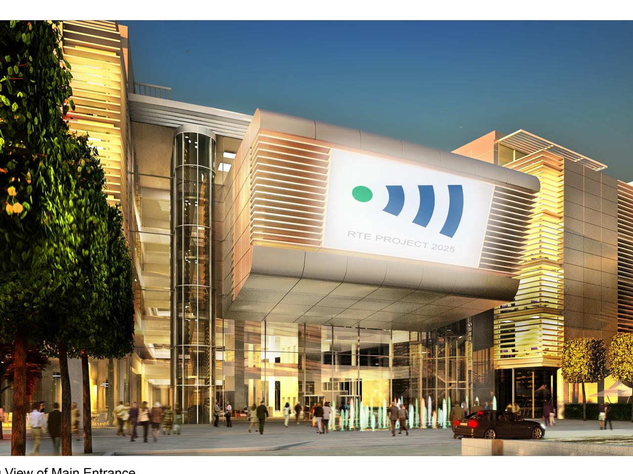
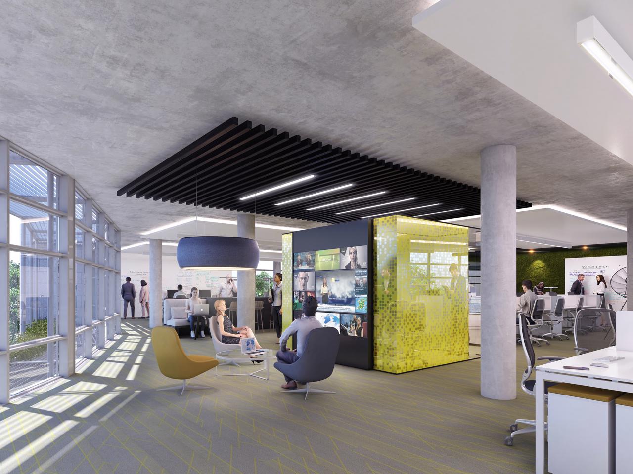
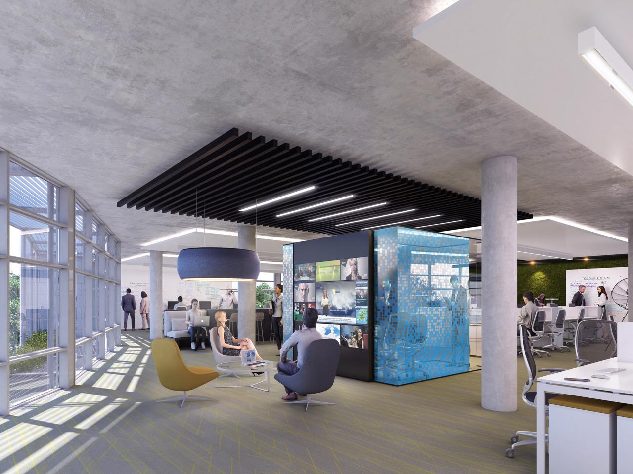
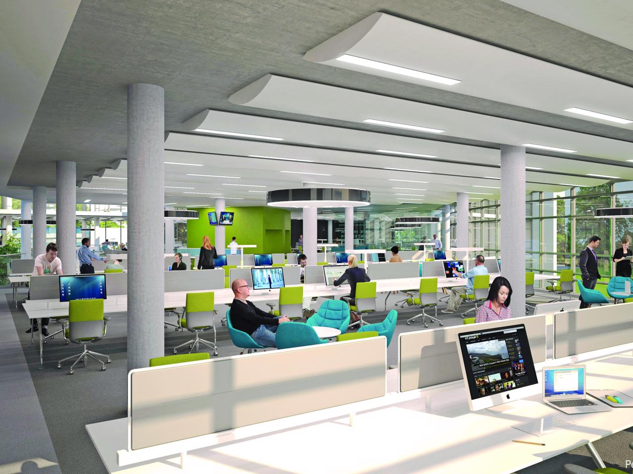
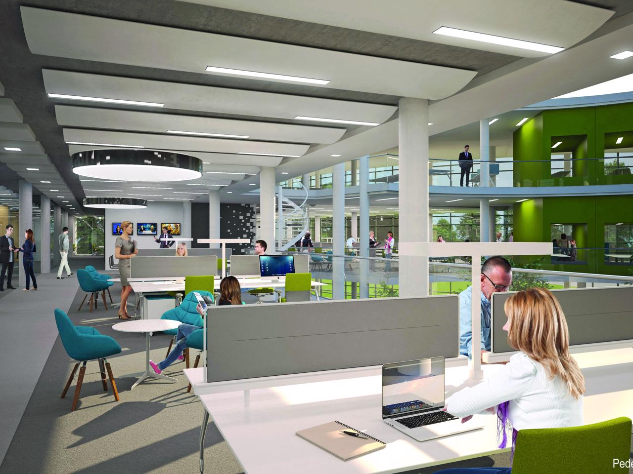
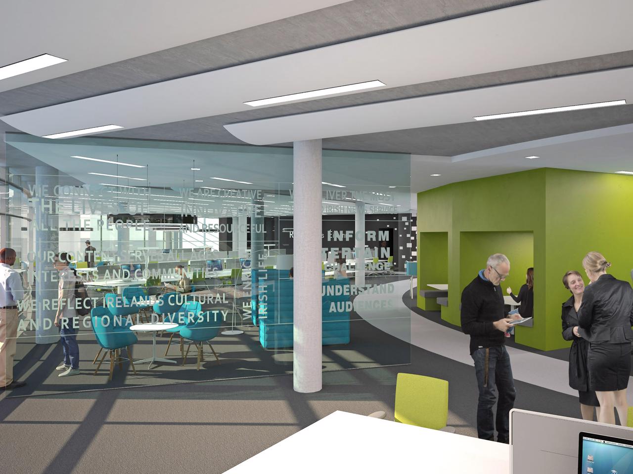
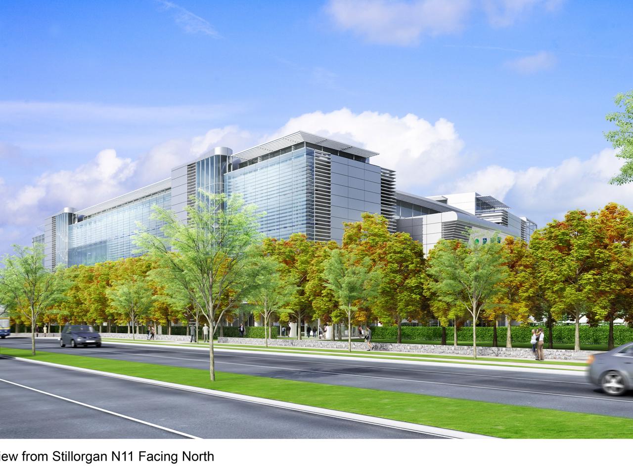
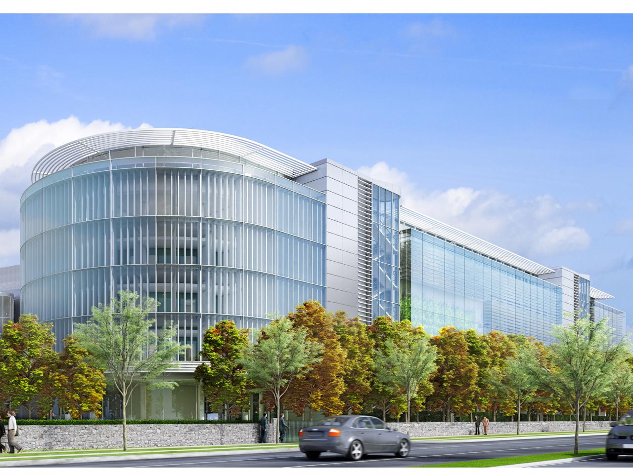
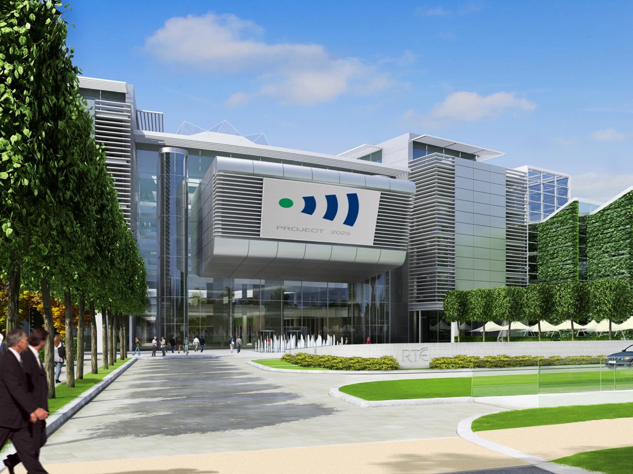












Client
RTE
Location
Dublin 4, Ireland
Status
Developed Design
Area
80000
Following extensive international study, the concept design is for a building made up of two major elements – a production building and a people building. These are united by a busy “audience street”. The design will bring RTE to its public, it incorporates an external plaza space to facilitate outside performance, it makes available open access archives and provides a theatre for 300 people over the main entrance.
RTE Project 2025 is the most complex technical building design undertaken by Scott Tallon Walker to date. The rigorous sustainability, energy, acoustic and broadcast requirements have been brought together within a technologically advanced but simple form. The architecture respects the language and scale of the existing RTE buildings reflecting core values of clarity, modularity and structural elegance. The building will communicate a new level of engagement with the public which reflects RTE’s mission as public service broadcaster to the Irish people.
The changes in the way people work and the always evolving media and technology has offered RTE the chance to reconsider their existing working environment and to look at the opportunity to create a workplace that offers variety and choice.
The brief, developed with the client, was to create a design that was both efficient, flexible and adaptable. This was achieved with the creation of a mix of spaces from open plan to quiet zones and creative areas offering the staff a choice.
The design also needed to reflect the strong history and value of the company and that was achieved by incorporating graphics media walls over the three levels.
mail@stwarchitects.com
+353 (0)1 6693000
london@stwarchitects.com
+44 (0)20 7589 4949
cork@stwarchitects.com
+353 (0)21 4320744
galway@stwarchitects.com
+353 (0)91 564881