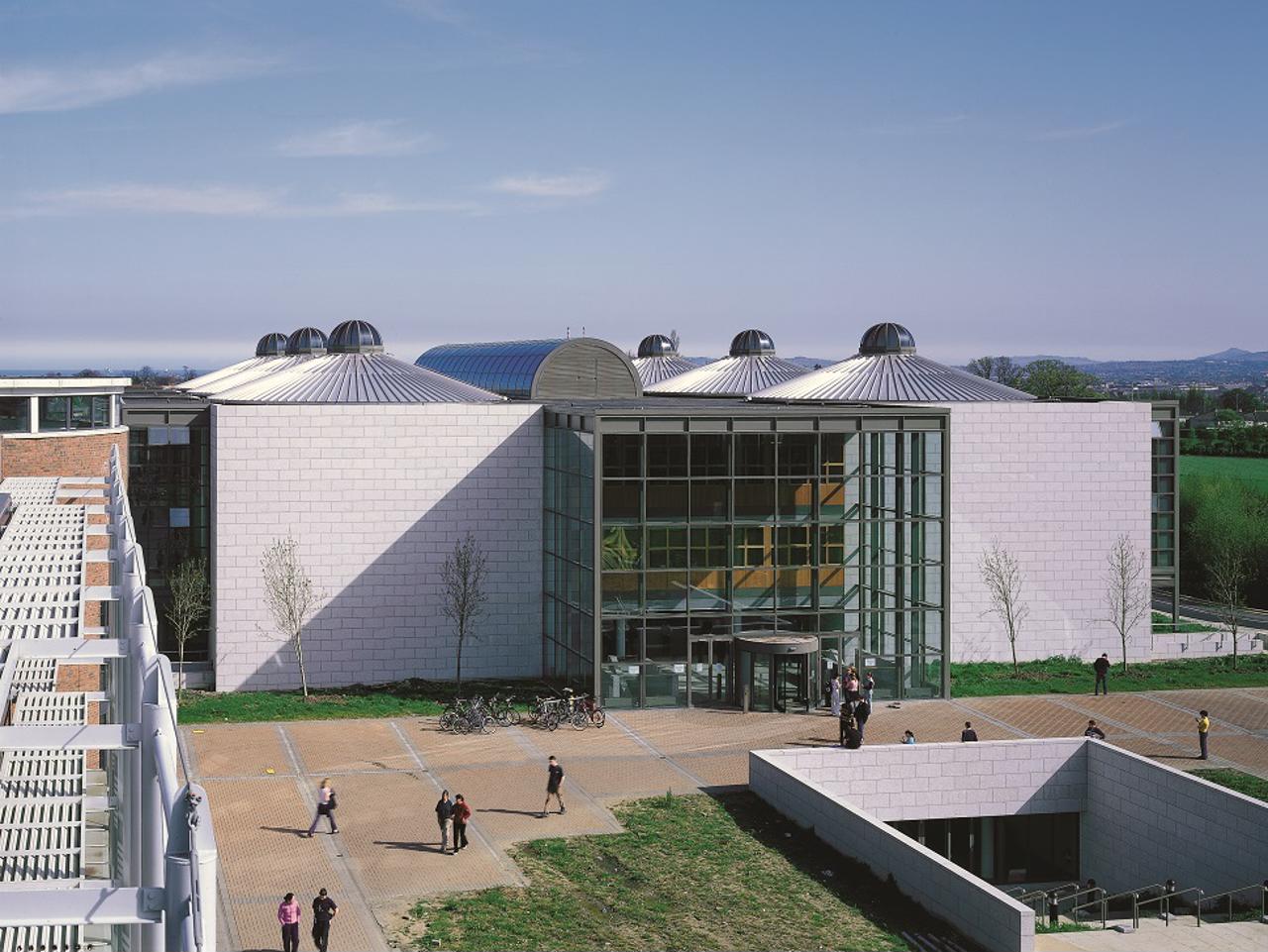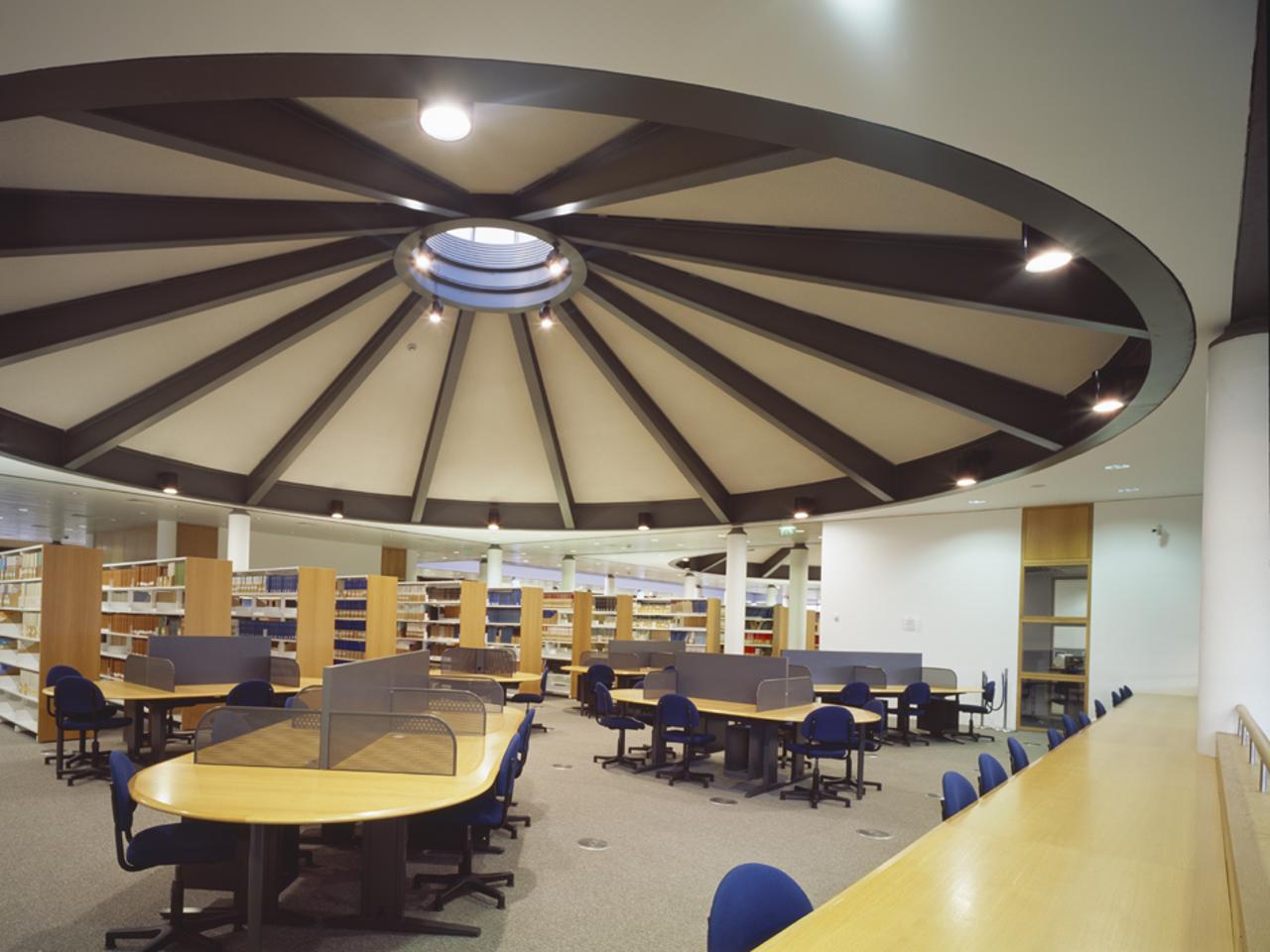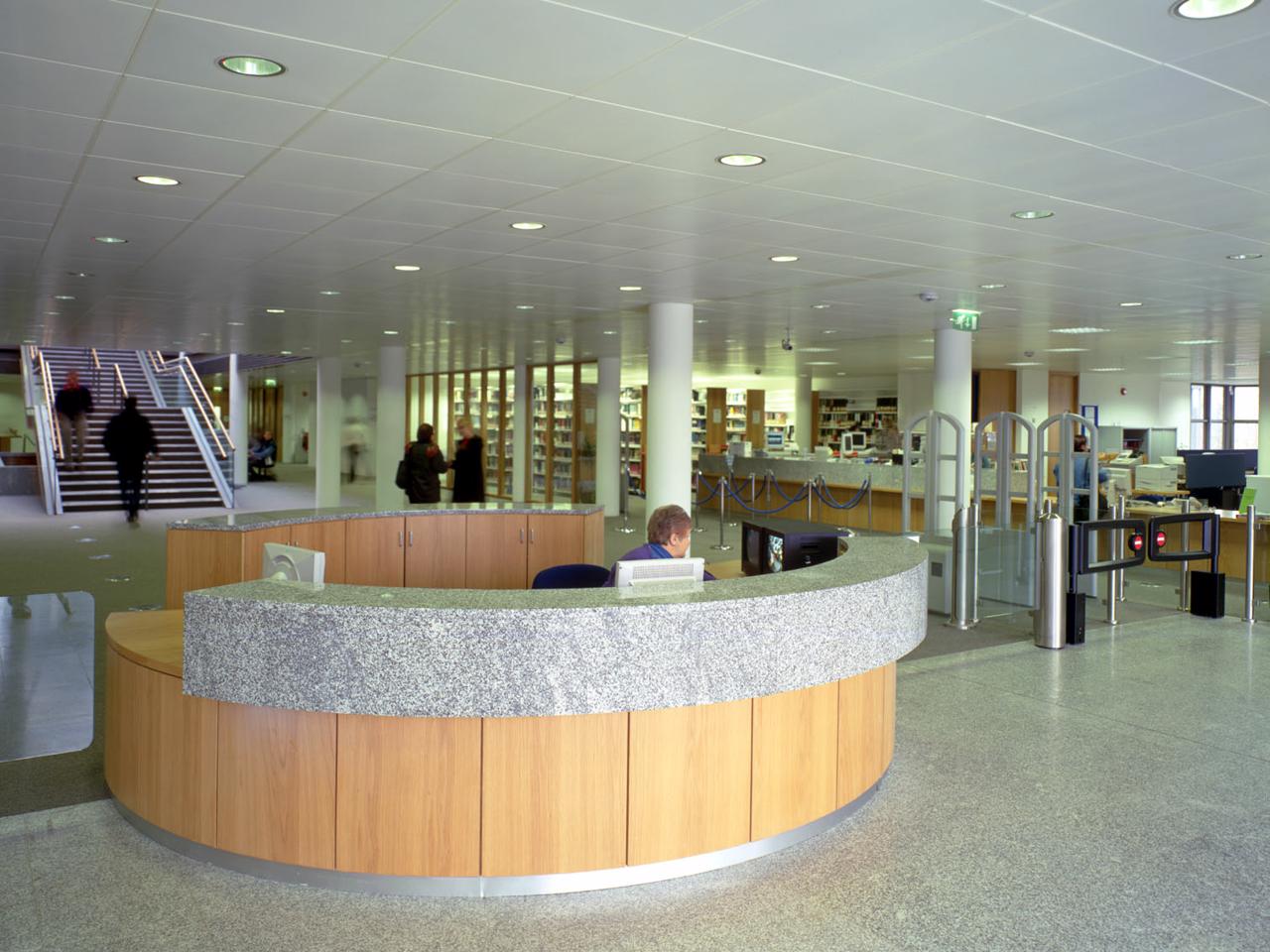





Library Design Award
SCONUL
0
Client
Dublin City University
Location
Dublin, Ireland
Status
In Use
Area
10400
The brief for the Library required a modern, flexible facility, incorporating the latest advances in library technology and facilities, reflecting the status of the University as a young, progressive, dynamic learning establishment and as a centre of academic excellence. 10,000 sq.m. of floor space has been provided, accommodating 1500 seats, 250,000 books and 50,000 journals.
The building has been planned with a vertical hierarchy with the main library service activities at lower levels and academic activities on upper floors. The central concourse area is roofed with a glazed barrel vault allowing daylight to penetrate to the centre of the building.
‘Study Cells’ on each floor are expressed externally by the projecting bay windows and by the distinctive top lit lanterns at roof level which allow light and natural ventilation to enter the building.
mail@stwarchitects.com
+353 (0)1 6693000
london@stwarchitects.com
+44 (0)20 7589 4949
cork@stwarchitects.com
+353 (0)21 4320744
galway@stwarchitects.com
+353 (0)91 564881