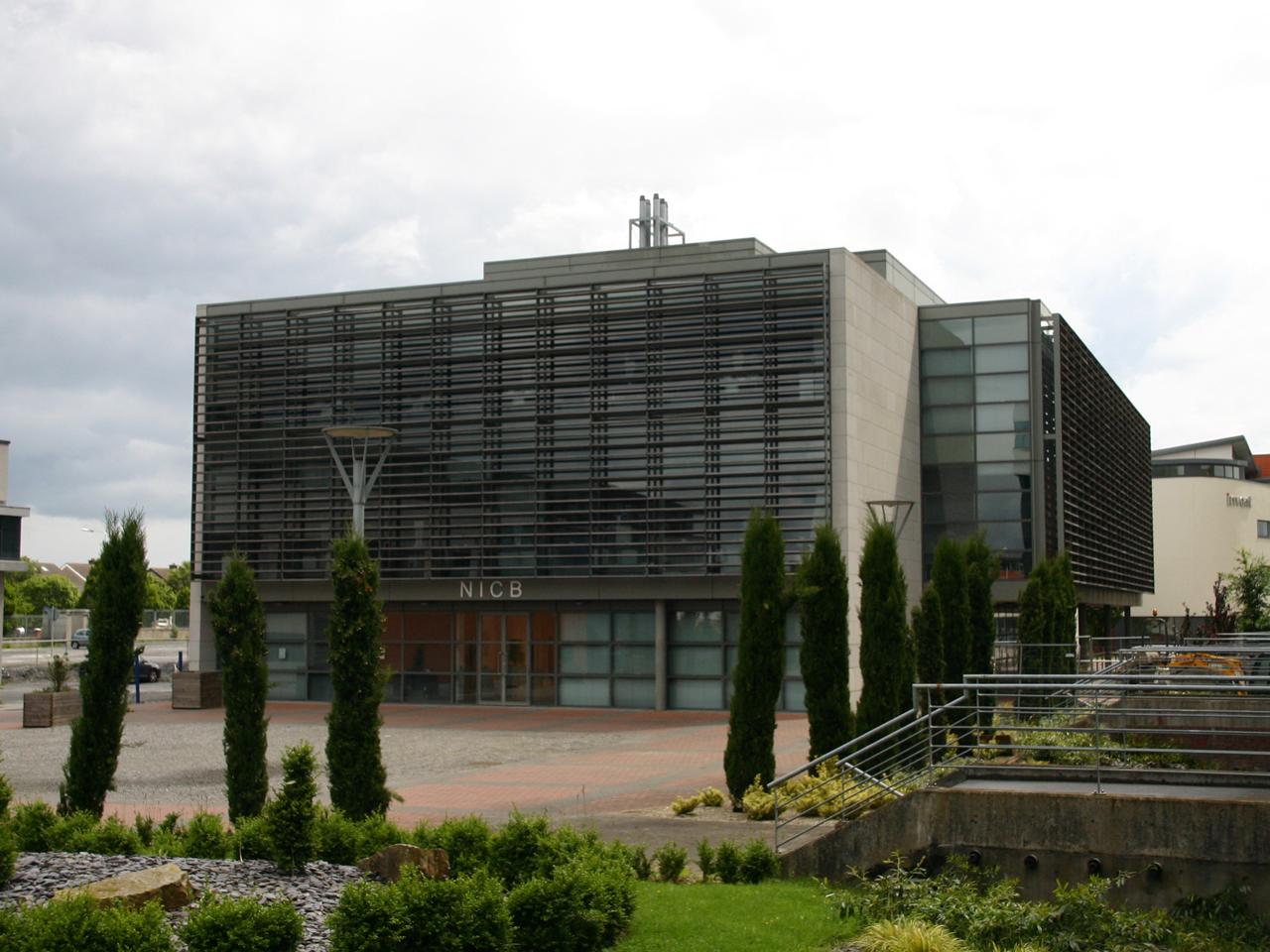

DCU National Institute for Cellular Biotechnology
Dublin City University is situated on the Northside of Dublin in Ireland. The new multidisciplinary research centre for the National Institute of Cellular Biology at Dublin City University, Ireland, accommodates researchers in fundamental and applied cellular biotechnology, molecular cell Biology, ocular diseases and biological chemistry. The NICB is also home to Molecular Therapeutics for Cancer, Ireland (MTCI) - a Science Foundation Ireland-funded Strategic Research Cluster which aims to discover and develop new anti-cancer drugs.
Client
Dublin City University
Location
Dublin 9, Ireland
Status
In Use
Area
3500
Expertise
This relatively small but highly sophisticated laboratory building comprises two floors of specialised research laboratories raised over a ground floor of support accommodation. The simple but successful plan form is laid out around a central core of twelve Class C (ISO 7) clean rooms designed to GMP (Good Manufacturing Practice) standards to permit production of medicines for human use, flanked by service laboratories to the north and office spaces to the south.
High level glazed panels transmit borrowed daylight into the clean rooms, enhancing the quality of the working environment for laboratory staff.
In addition to delivering all of the complex requirements of GMP within a relatively small footprint, the building also had to meet stringent performance standards for specialist scientific equipment, including liquid nitrogen tanks for storing cell lines derived from various types of human cancers.
The laboratories are also equipped with advanced microscopy and advanced analytical resources for the ultra-sensitive quantitation of cancer drugs.