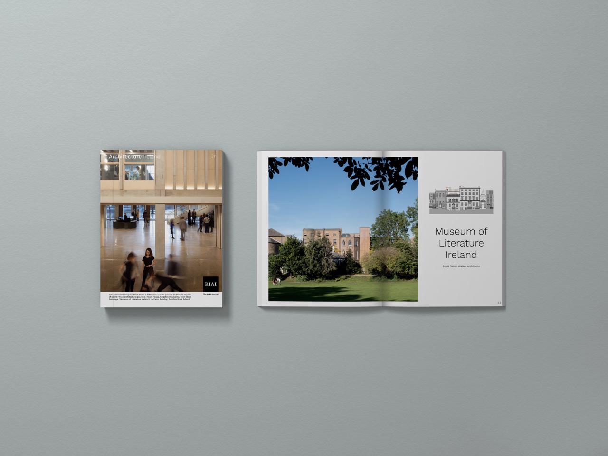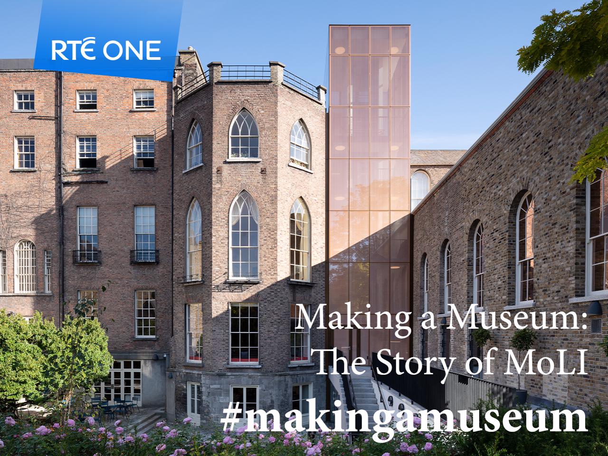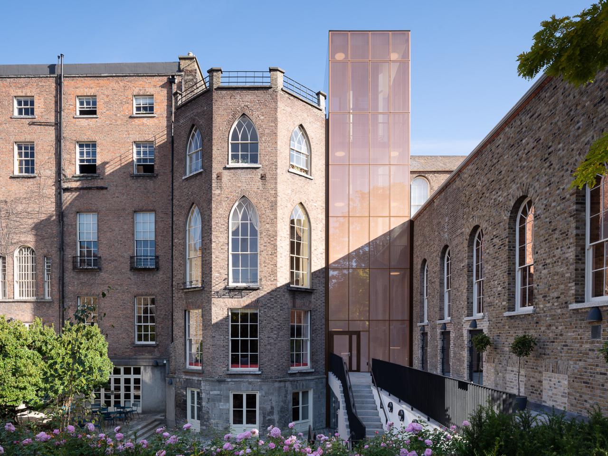
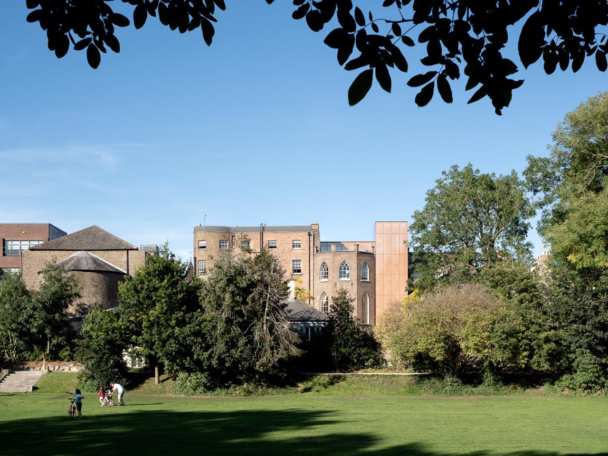
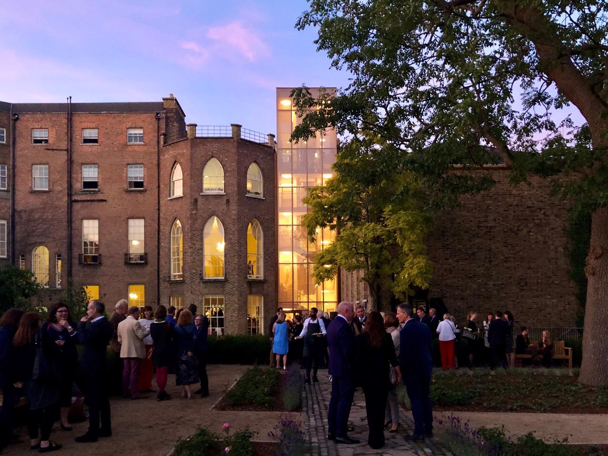
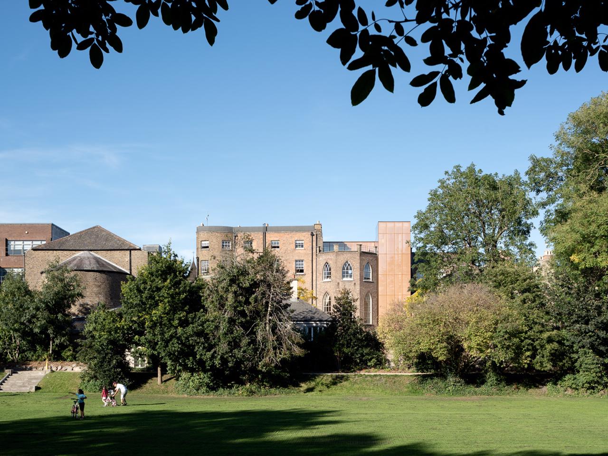
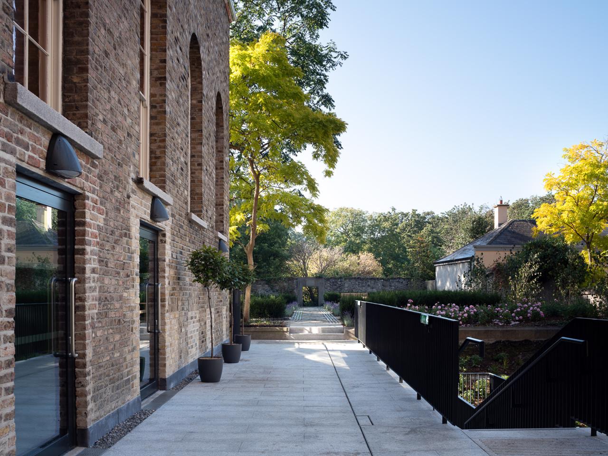
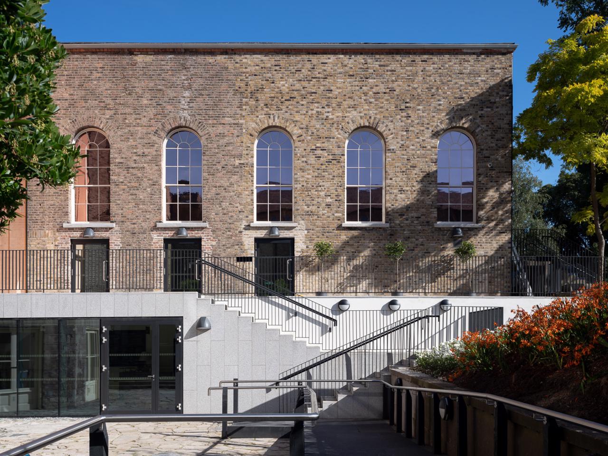
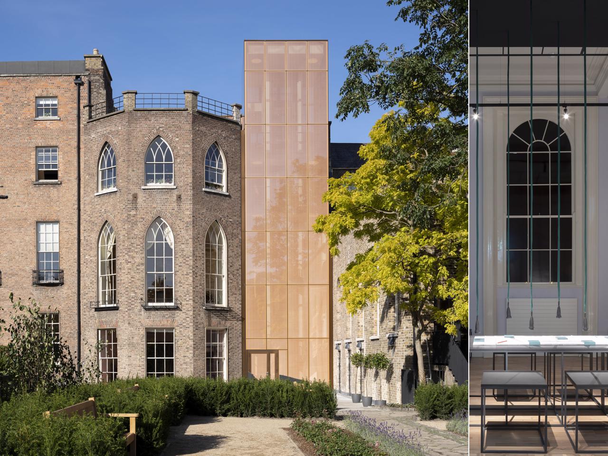
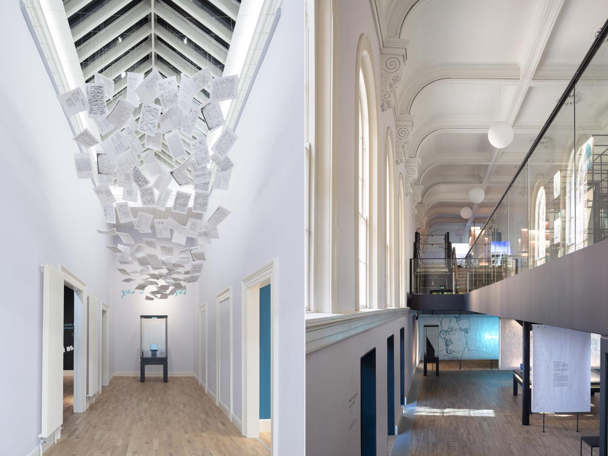
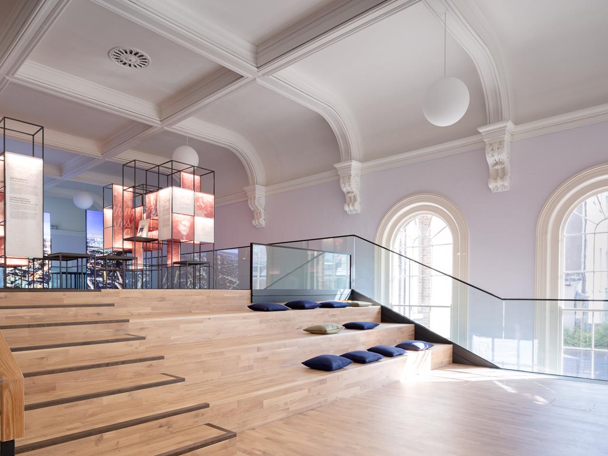
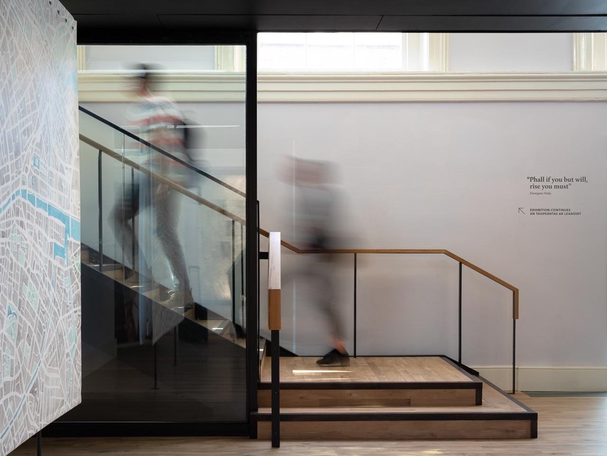
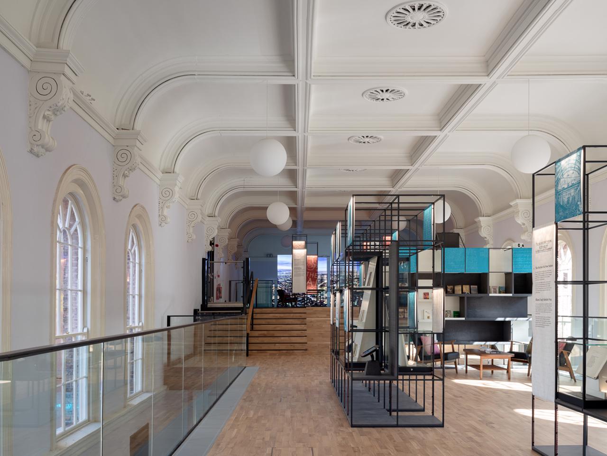











Adaptation and Re-Use - Highly Commended
Royal Institute of the Architects of Ireland
0
Judge's Silver Award
Irish Construction Excellence Awards
0
Client
UCD
Location
Dublin, Ireland
Status
Completion and Handover
Area
3600
The aims of the project is to develop a world class standard ‘Ulysses Exhibition’, integrate Newman House into a wider city context – opening doors and engaging with the public, and weave the three buildings together into a better functioning integral whole.
The scheme has been designed in such a way that the new works will be to the rear of the buildings and have minimal impact on the historic fabric.
The main visible architectural intervention is the creation of a new stair and lift that will replace an existing external steel staircase. The new core & link will be clad in glass with an interstitial veil of copper filigree. This solves in one single surgical intervention a host of practical issues associated with creating an exhibition centre at Newman House. It provides a museum quality stair and lift that connects all levels of the exhibition, cafe and shop as well as providing Universal access & resolving fire safety issues across all three buildings.
The materials are modern, with a clear contemporary expression, while remaining sympathetic in tone with the varied colour of the historic brick façades. The copper behind the glass will give a hint of texture to the glazed elevation.
The vaulted basement areas of nos 85 & 86 will be renovated to accommodate a new cafe and shop that open out onto the south facing courtyard. A new set of steps will link the courtyard to the garden and the Iveagh gardens beyond.
mail@stwarchitects.com
+353 (0)1 6693000
london@stwarchitects.com
+44 (0)20 7589 4949
cork@stwarchitects.com
+353 (0)21 4320744
galway@stwarchitects.com
+353 (0)91 564881
