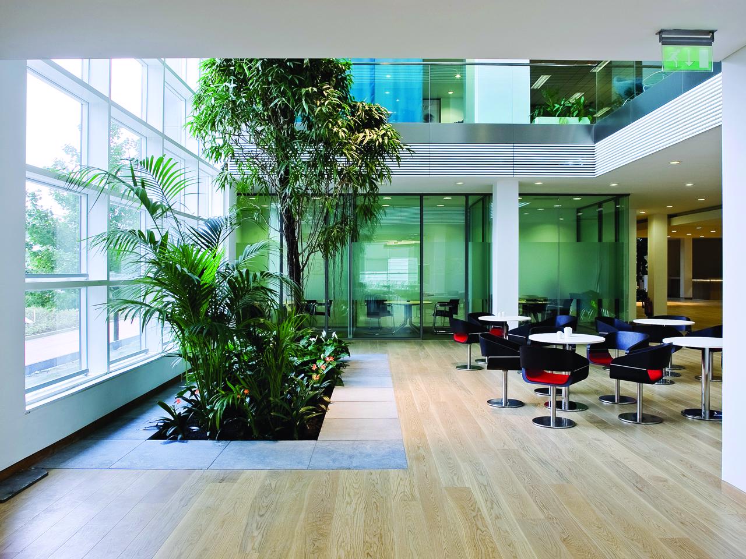
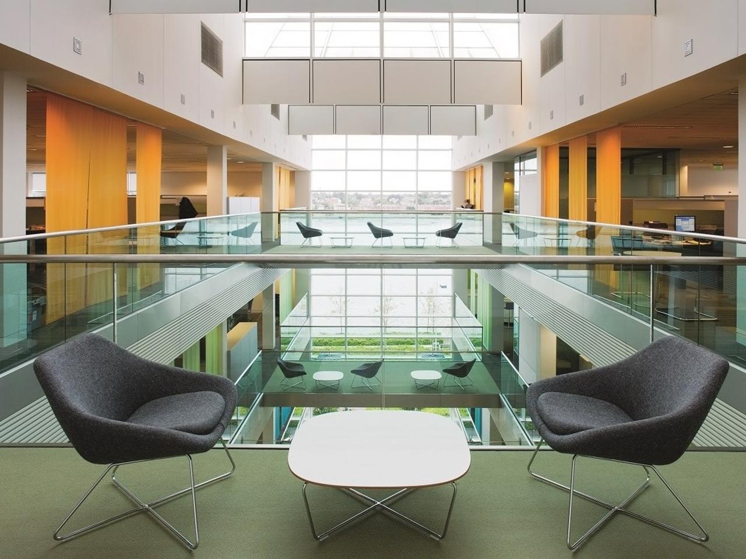
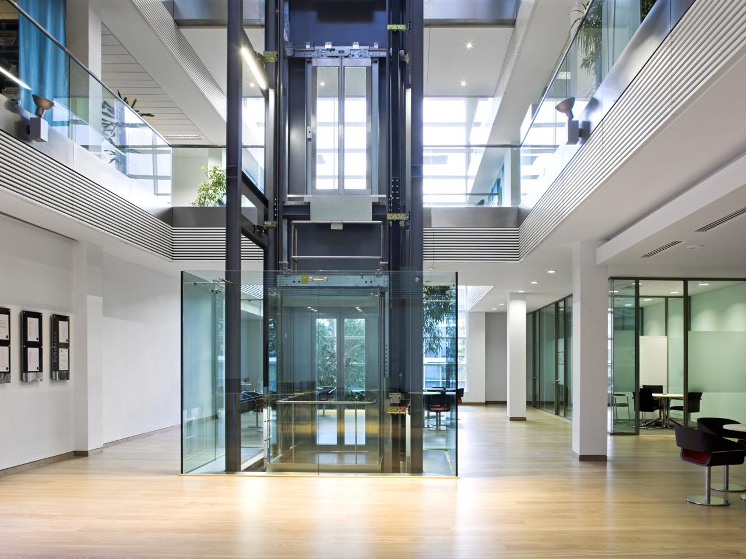
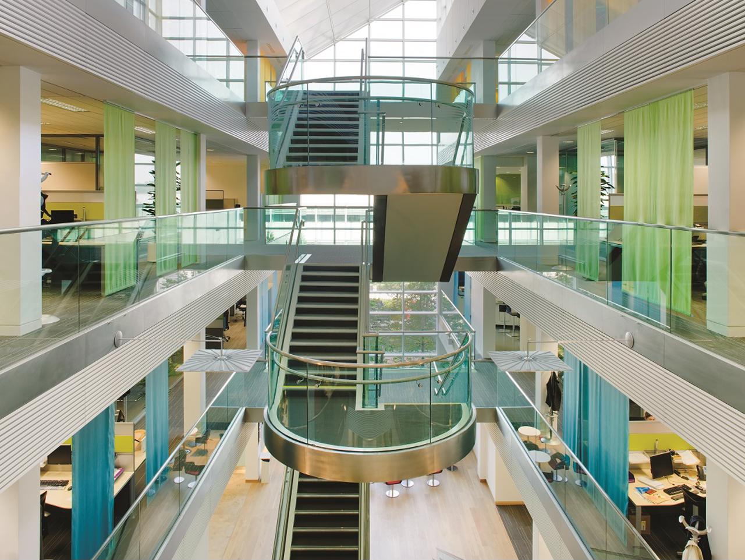
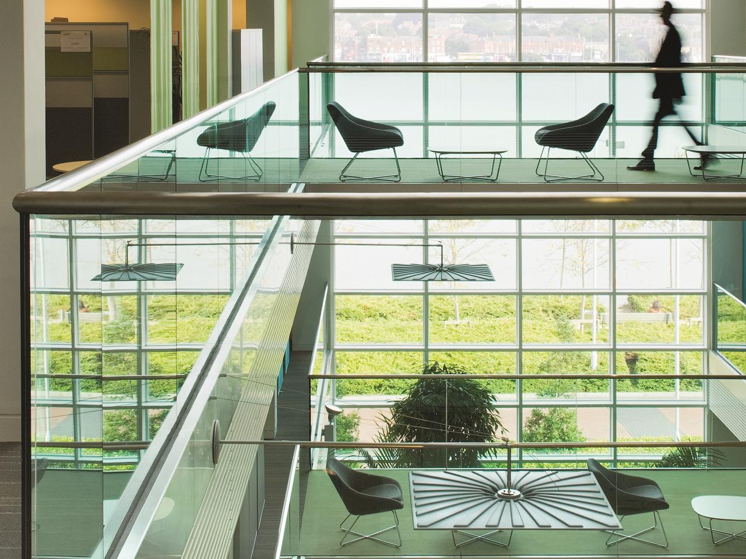
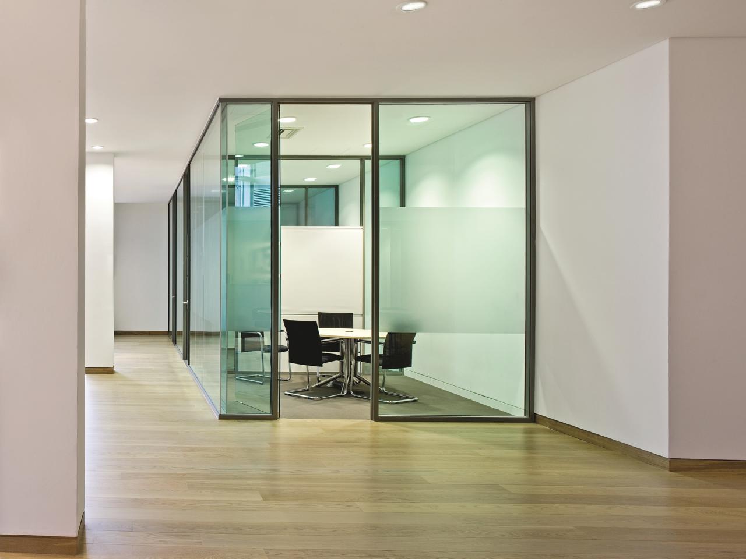
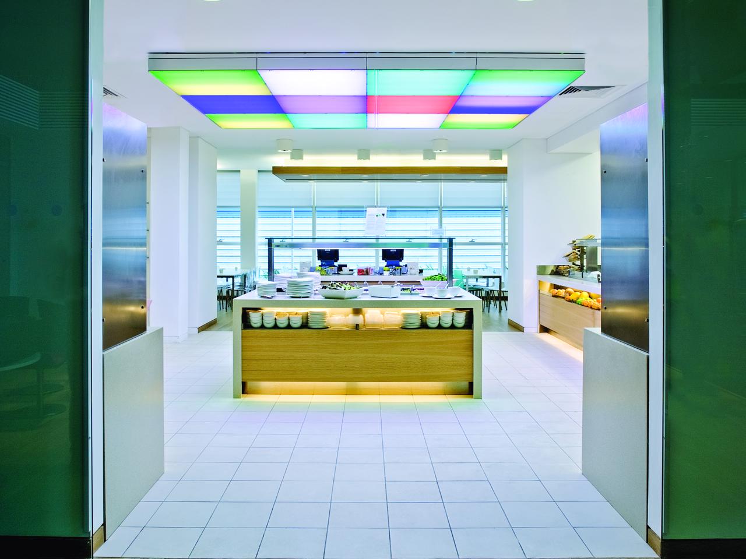
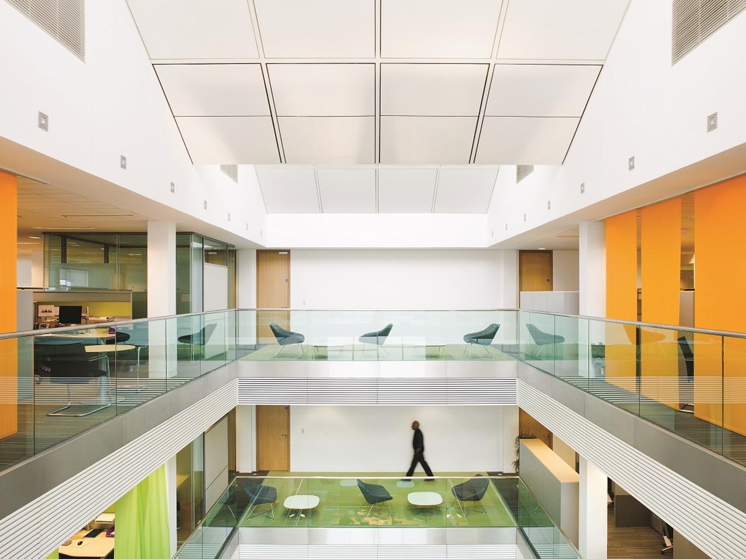
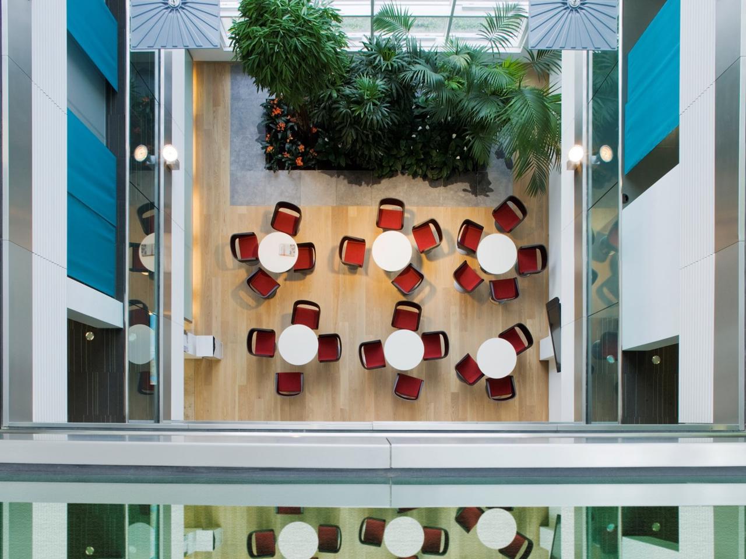









Client
Enterprise Ireland
Location
Dublin 3, Ireland
Status
In Use
Area
14000
Scott Tallon Walker Architects and Interior Designers took the brief and developed the design based on the central ideas of a “street” as a processional route, the atria as important connecting devices providing views out towards the sea and through the space, and Facility Points acting as a brief retreat from general workplace and a place for staff to informally come together.
Cellular offices divide the floor plate into “neighbourhoods” and break sight lines to avoid monotonous views and a “call centre” feel.
An important factor was that the fitout should be able to accommodate future change - meeting today’s needs while being adaptable for the future. In addition to personal workstations, a range of enclosed spaces were provided, ranging from flexible Conference Rooms to Facility Points for copying and refreshment to Project Rooms to hot desking to informal breakout areas to individual booths for quiet study or private phone calls.
A specially commissioned work from the ‘Mhz’ series of paintings by John Cronin is placed in the reception area.
mail@stwarchitects.com
+353 (0)1 6693000
london@stwarchitects.com
+44 (0)20 7589 4949
cork@stwarchitects.com
+353 (0)21 4320744
galway@stwarchitects.com
+353 (0)91 564881