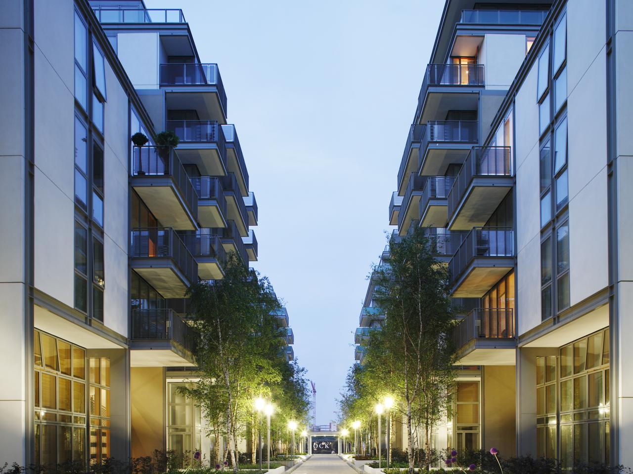
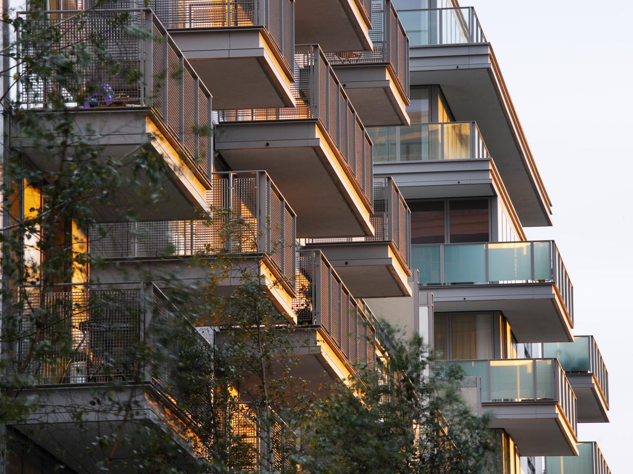
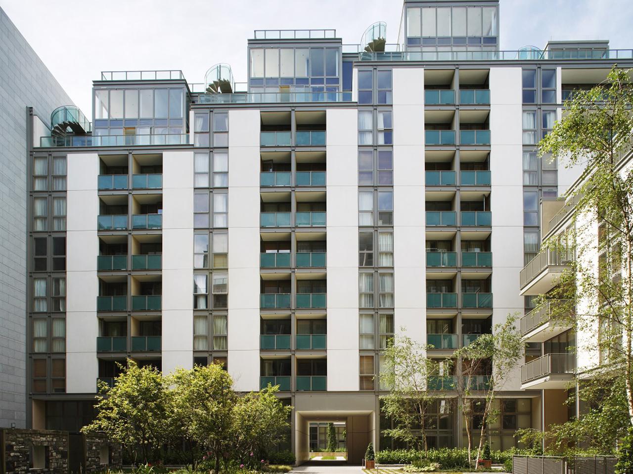
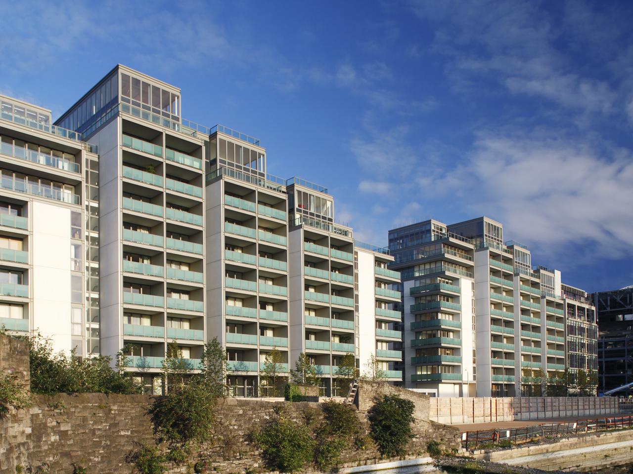
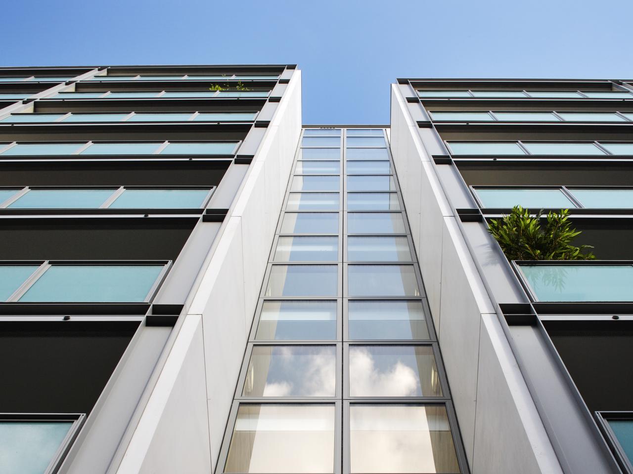
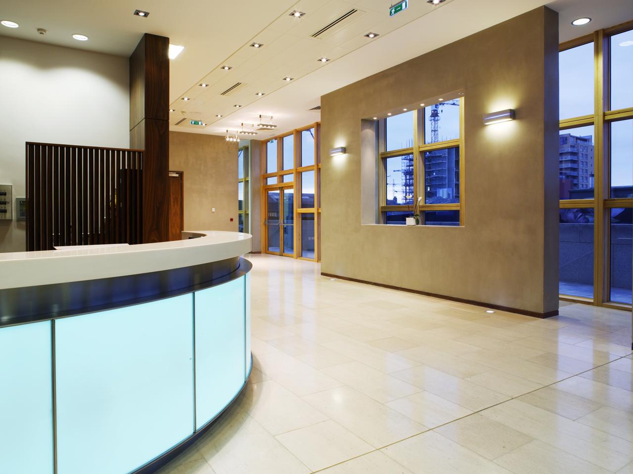
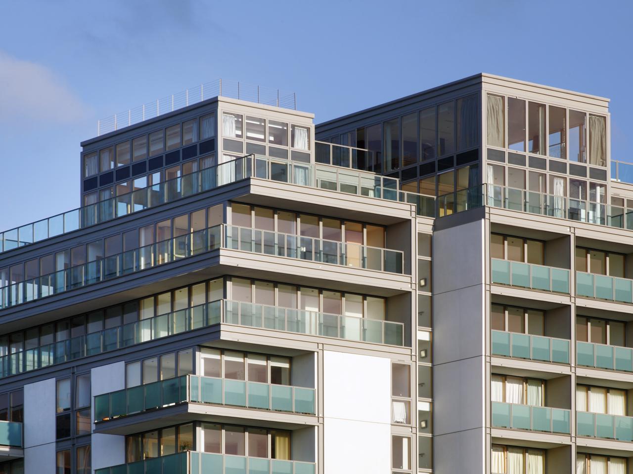
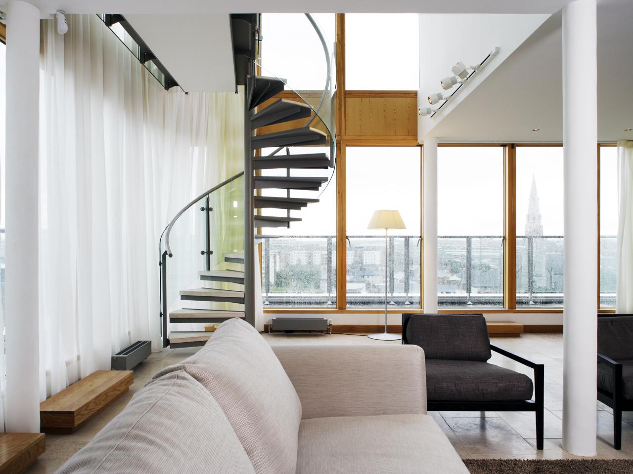
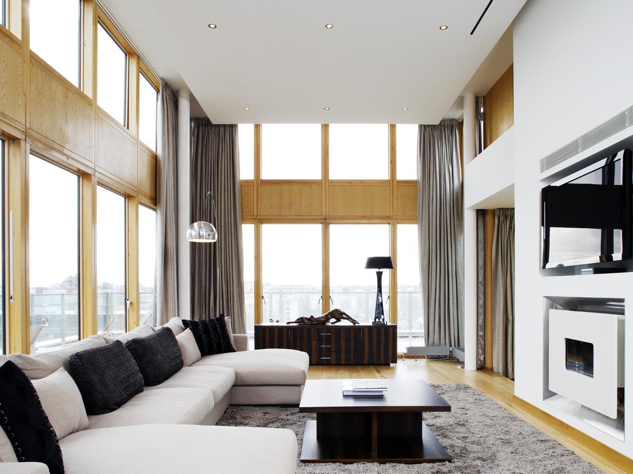
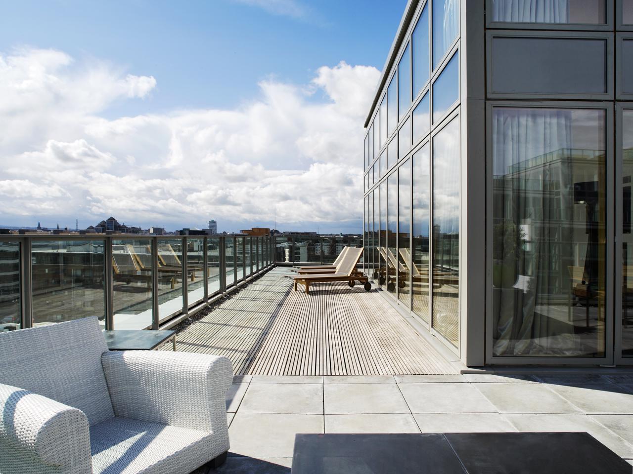
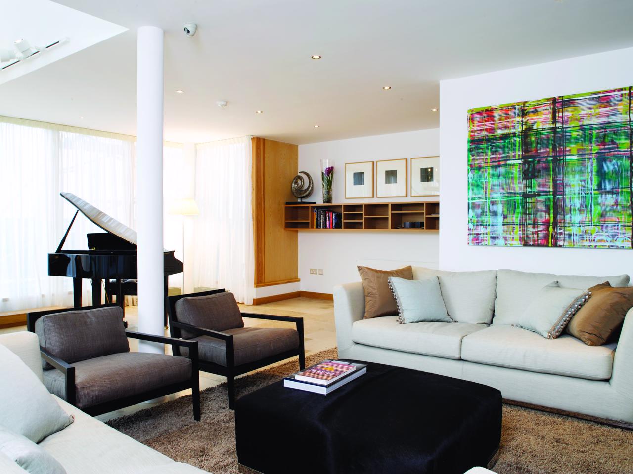
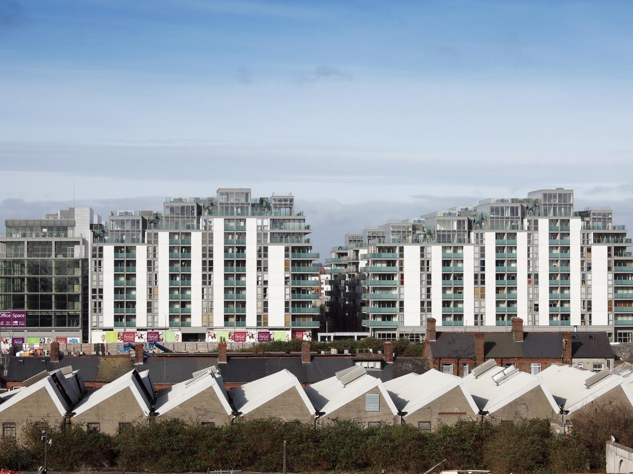












Client
Treasury Holdings
Location
Dublin, Ireland
Status
In Use
Area
82500
The apartments are all dual aspect, designed around four landscaped courtyards. Access to the apartments is along a landscaped central pedestrian walkway into one of the four courtyards from which residents can directly access the stair cores.
The scheme provides a wide variety of apartment living, ranging from one bedroom duplex units at ground and mezzanine levels, a variety of different sized two bedroom dual aspect apartments on the upper floors including also three bedroom corner apartments at upper levels and spacious penthouse duplex apartments located on the top floors.
All apartments benefit from generous balconies, generally on two faces, with the penthouse apartments enjoying extensive roof terraces.
The development adjoining the refurbished Spencer Dock and Royal Canal waterway and its proposed Linear Park, which combined with the extensively landscaped public areas, provide for a variety of outdoor rest and play areas designed as both visual and physical amenities.
The external walls comprise reconstructed stone facade panels with exposed metal channels, aluminium and timber composite windows, glass, steel and timber balconies. Generous floor to ceiling heights, extensive use of glass, clean design lines, high quality finishes and high specification fittings all combine to deliver a unique living standard.
Generous floor to ceiling heights have been provided with extensive use of full height glazing. The clean design lines, high quality finishes and high specification fittings all combine to deliver a unique living standard.
A number of apartments and penthouses have been fitted out for private clients and the clean modern lines of the exterior are reflected in the interior design and choice of internal finishes.
mail@stwarchitects.com
+353 (0)1 6693000
london@stwarchitects.com
+44 (0)20 7589 4949
cork@stwarchitects.com
+353 (0)21 4320744
galway@stwarchitects.com
+353 (0)91 564881