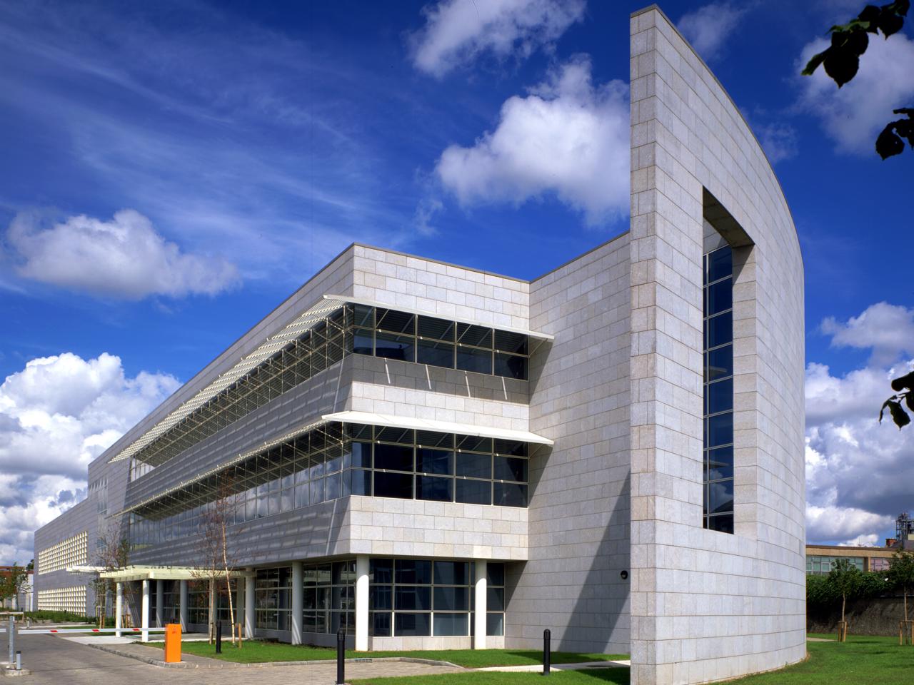
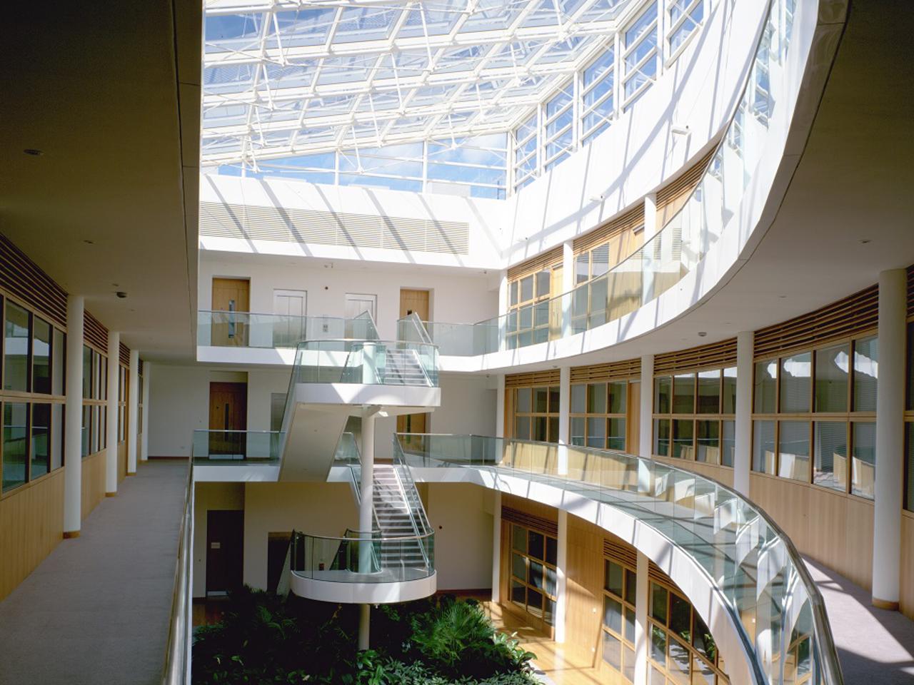
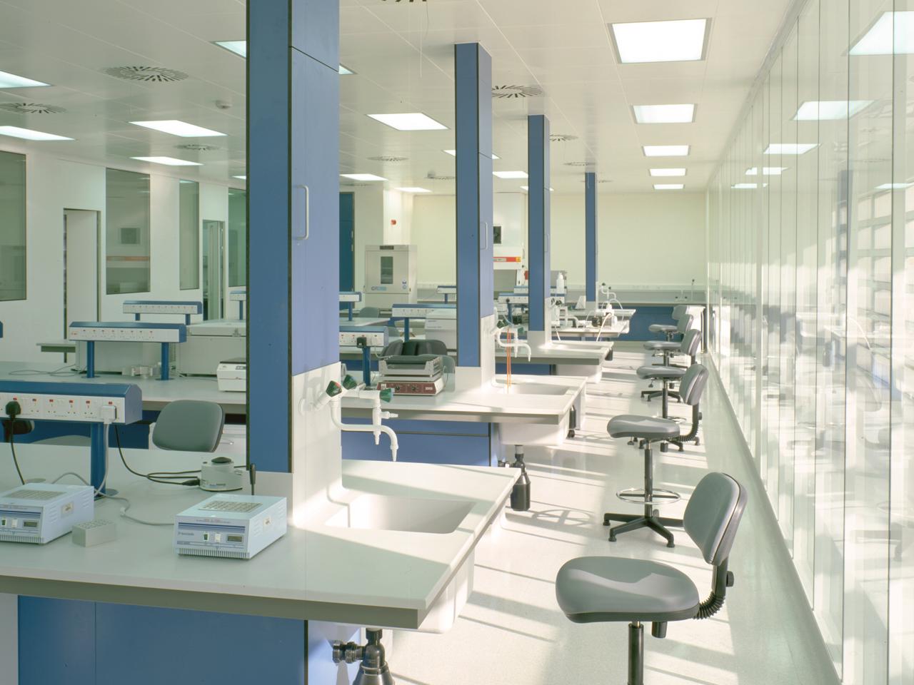
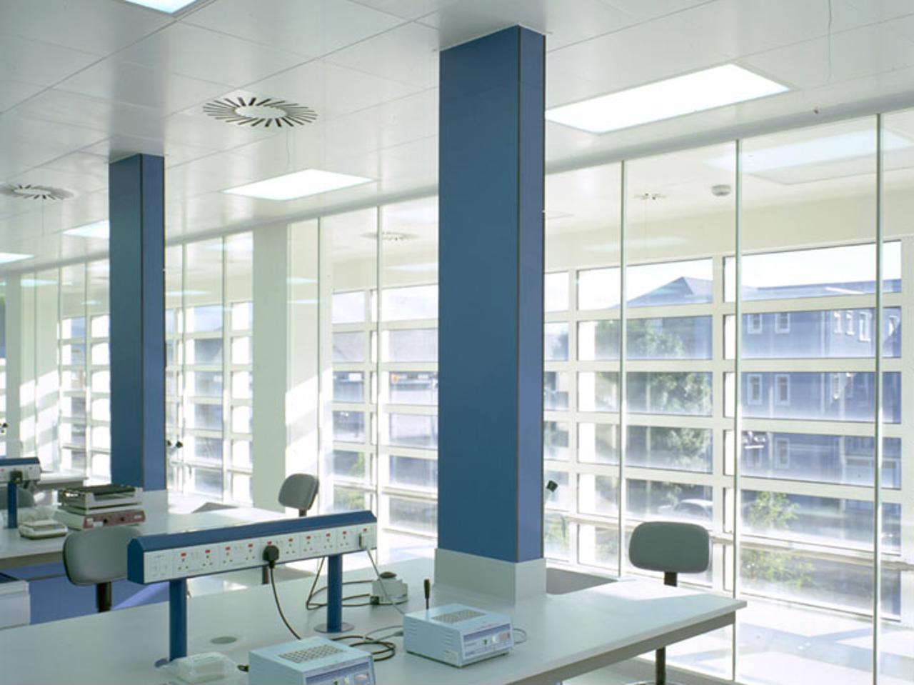
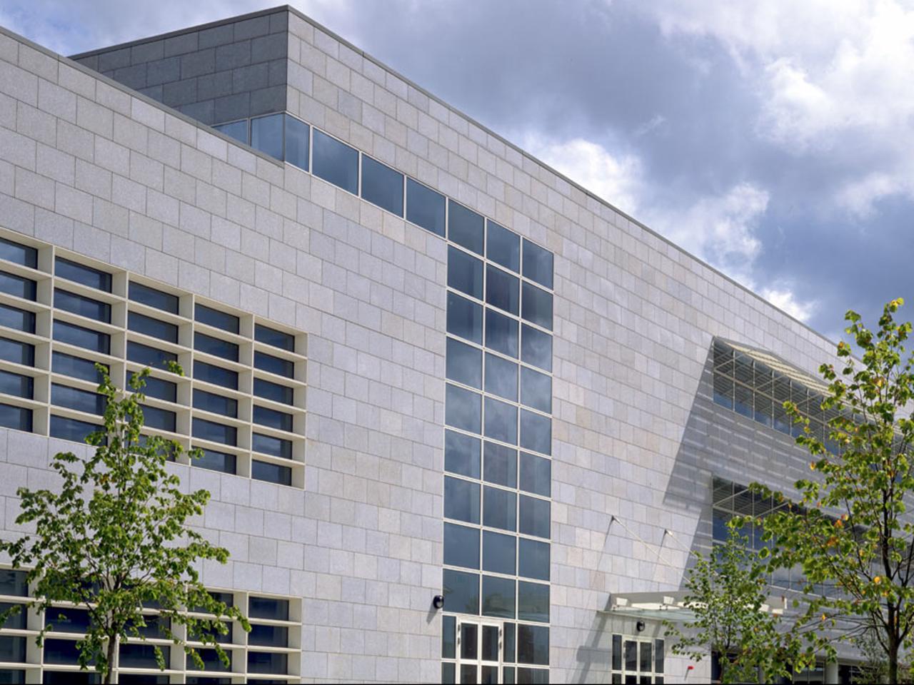
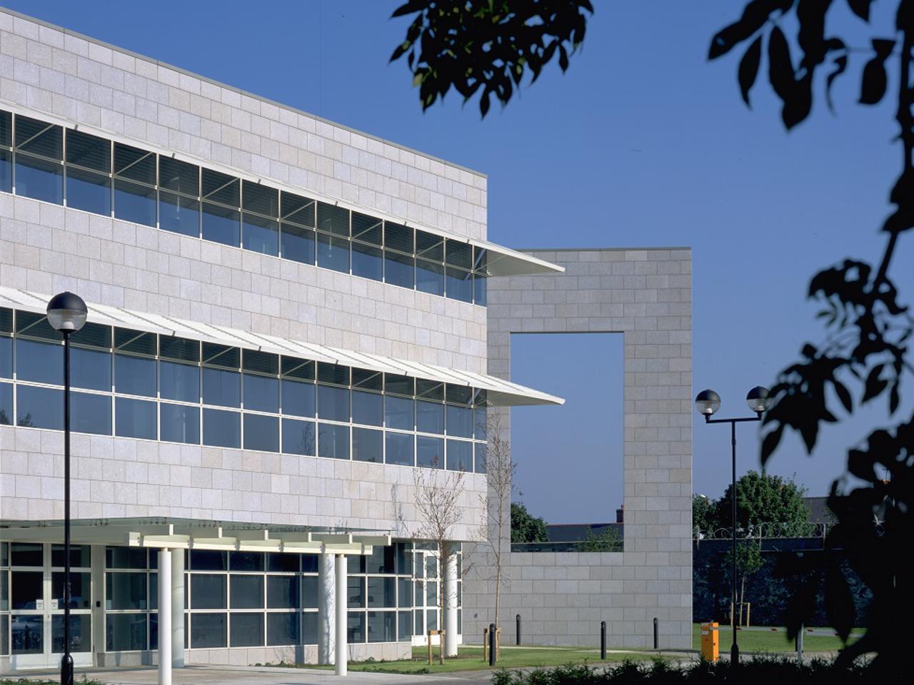






Client
Irish Blood Transfusion Service
Location
Dublin, Ireland
Status
In Use
Area
10000
Located on a busy acute hospital campus, the building layout was also constrained by an adjacent light rail line.
The three-storey building provides delivery, production, dispatch and storage areas at ground level with testing laboratories above.The principles of GMP – that the efficient flows of personnel, product and waste never cross – are simple, but they create an extremely complex design process.
The clean rooms are fully glazed and surrounded by perimeter circulation, an innovation that affords natural light and welcome views into and out of the manufacturing facilities without compromising their GMP status.
Innovation carries through all aspects of this building, including the design and distribution of services. A walk-in service shaft permits segregated access to dampers and controls, eliminating the traditional separate service floor.
Other clean design details include the laboratory benches, built off plinths onto which the floor surface is dressed, and ‘inside-out’ solar shading: flush internally to eliminate dust collection but deeply recessed externally to provide necessary shade.
mail@stwarchitects.com
+353 (0)1 6693000
london@stwarchitects.com
+44 (0)20 7589 4949
cork@stwarchitects.com
+353 (0)21 4320744
galway@stwarchitects.com
+353 (0)91 564881