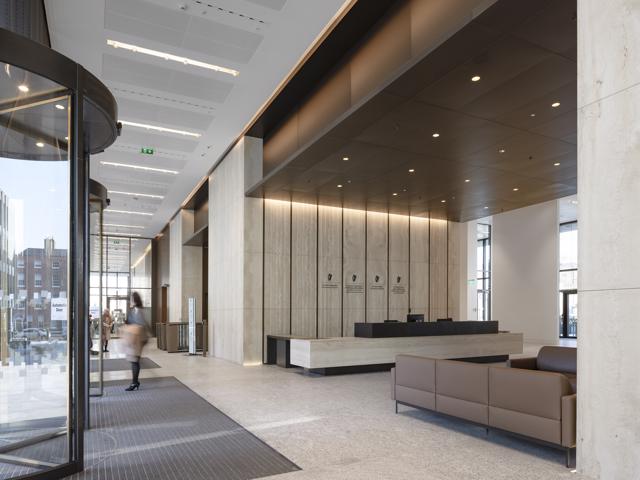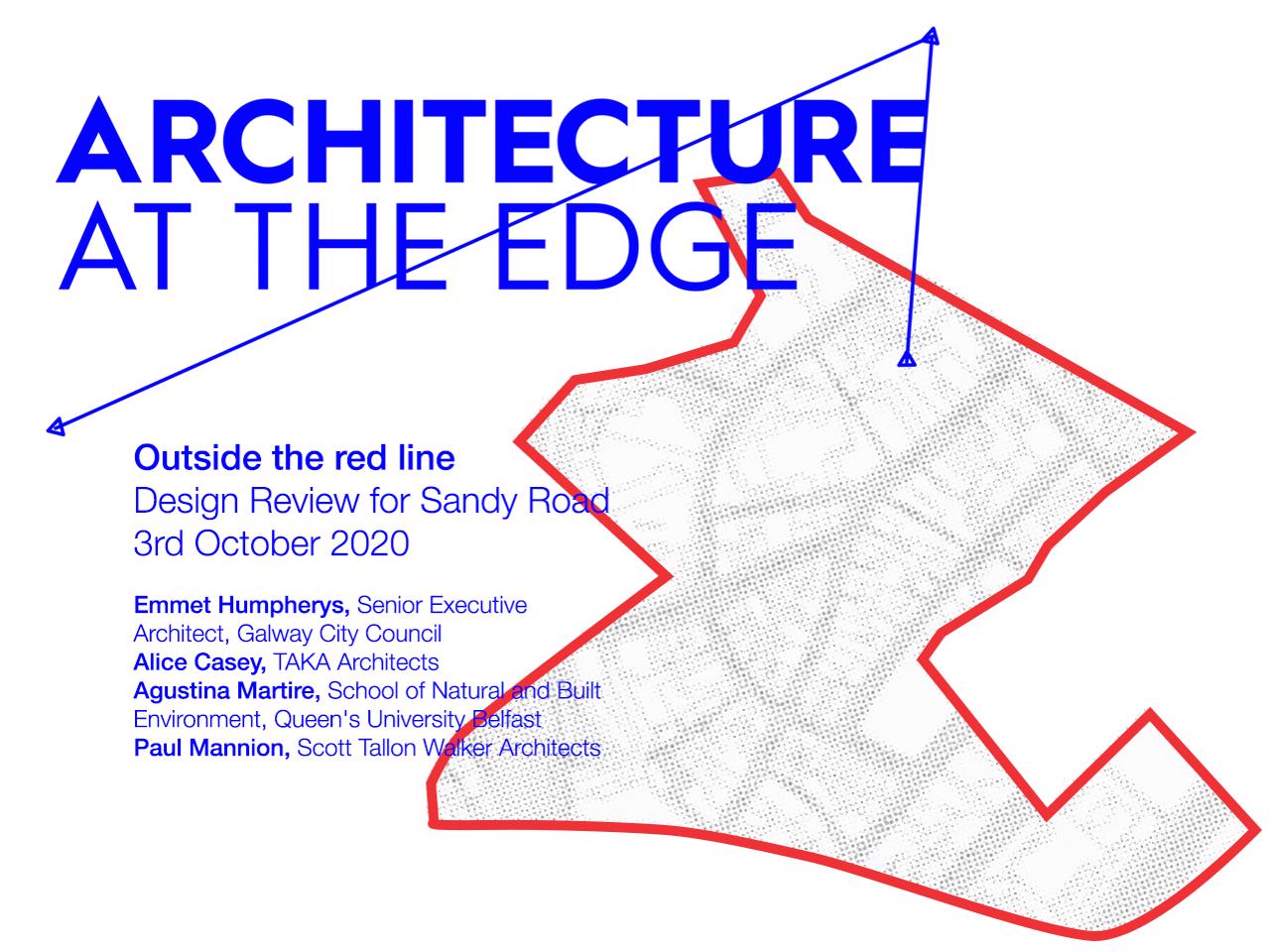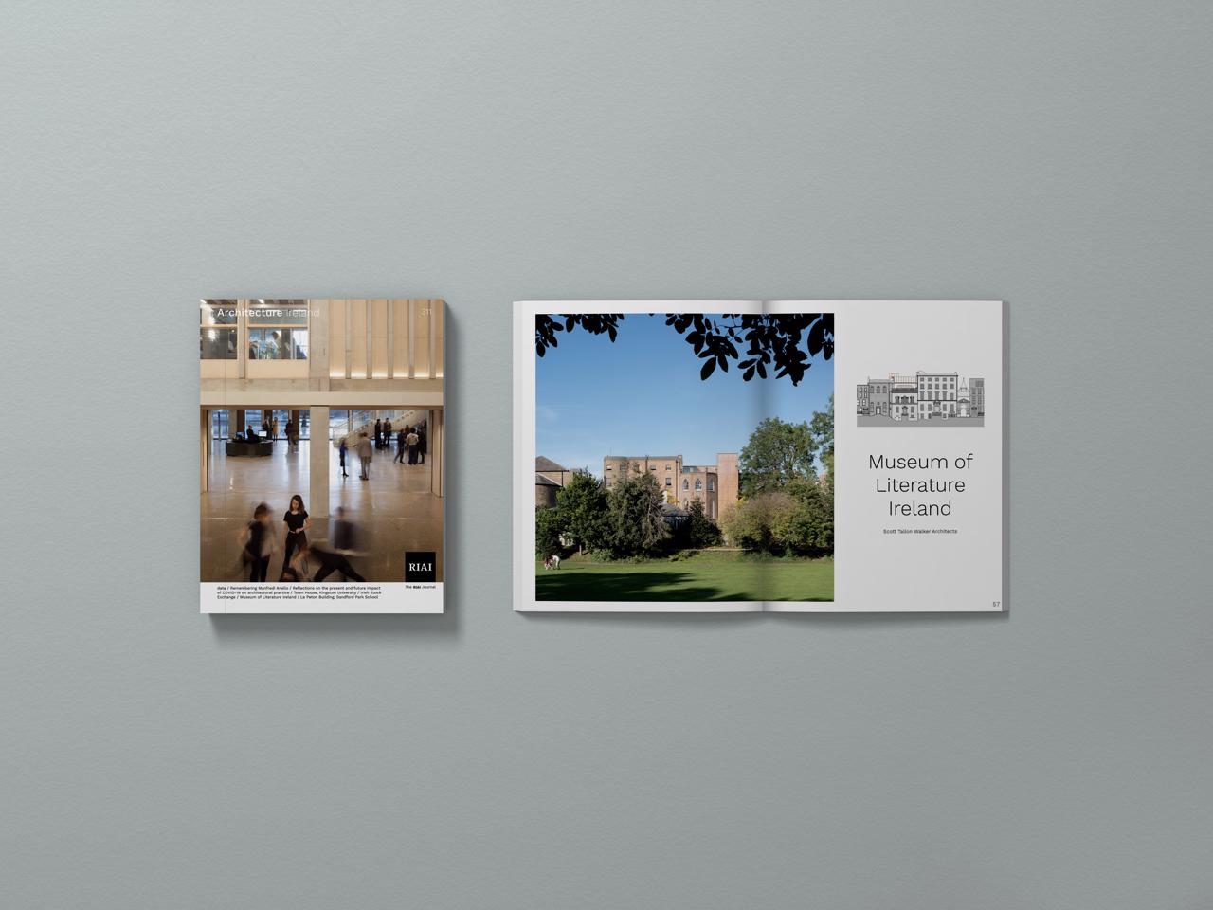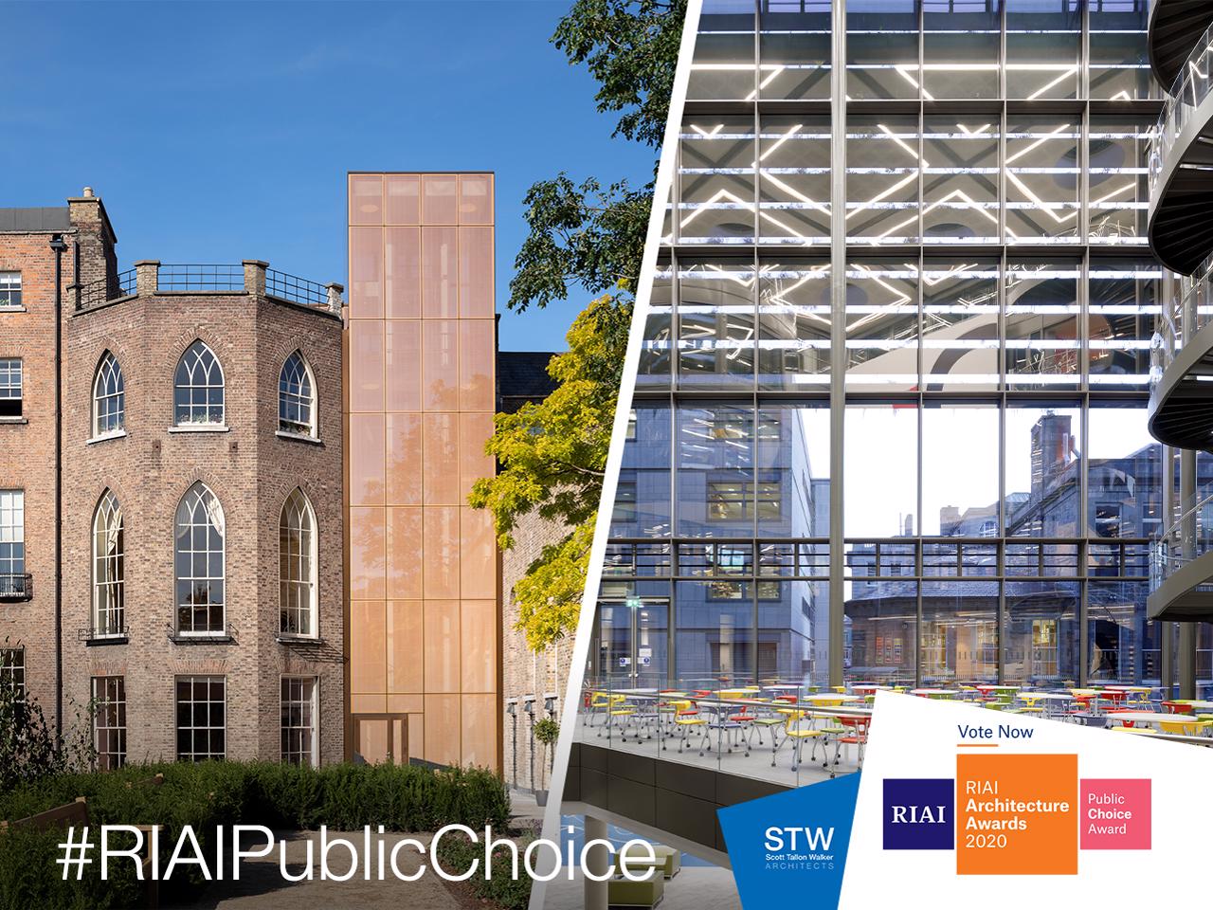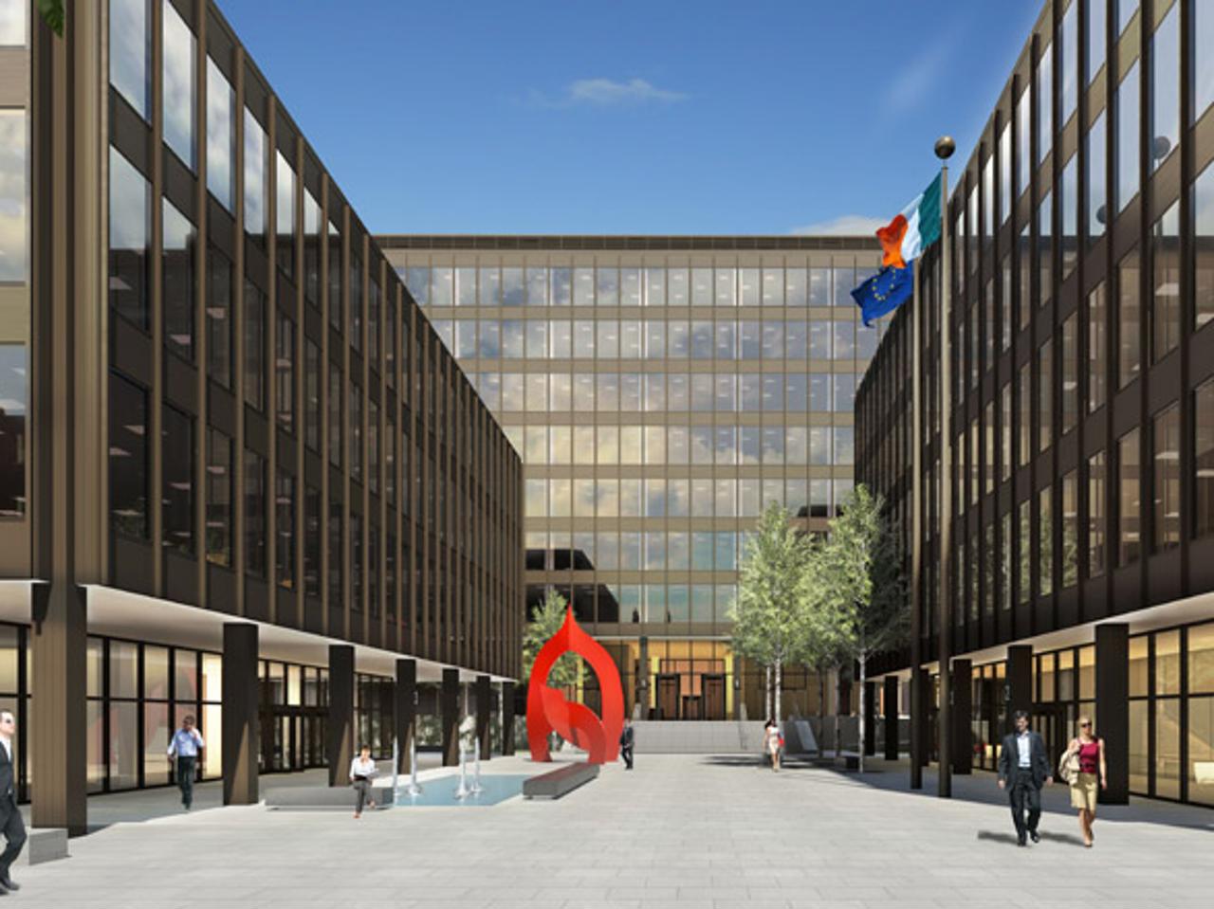
Miesian Plaza offices nears completion
21.03.2017
Author: Michael Earley
Michael is a technical architect and software developer. He is involved in both the project management and day to day operation of Building Information Modelling for technically demanding projects across all sectors.
The complex of three office buildings on Baggot Street are a Dublin Landmark recognised, as much for their transition from Georgian Dublin to higher development, as for their international flair.
Designed by Ronnie Tallon of Scott Tallon Walker Architects, the high-end corporate headquarters were constructed in two phases during the 1960s and 1970s.
Their redevelopment provides ultra modern buildings with flexible, Grade A office accommodation, that are energy efficient and have the highest sustainability credentials. The project is on target to achieve WELL Building Standard Compliance and the design goal of LEED v4 Platinum Rating for the building Core & Shell works. Blocks 2 & 3, fronting onto Baggot Street have reached Practical Completion stage and are currently being fitted out for occupation. The larger Block 1 building is substantially complete and fit is due to commence shortly. On completion development will provide 21,843 sq.m or 235,120 sq .ft. of total net lettable accommodation.
