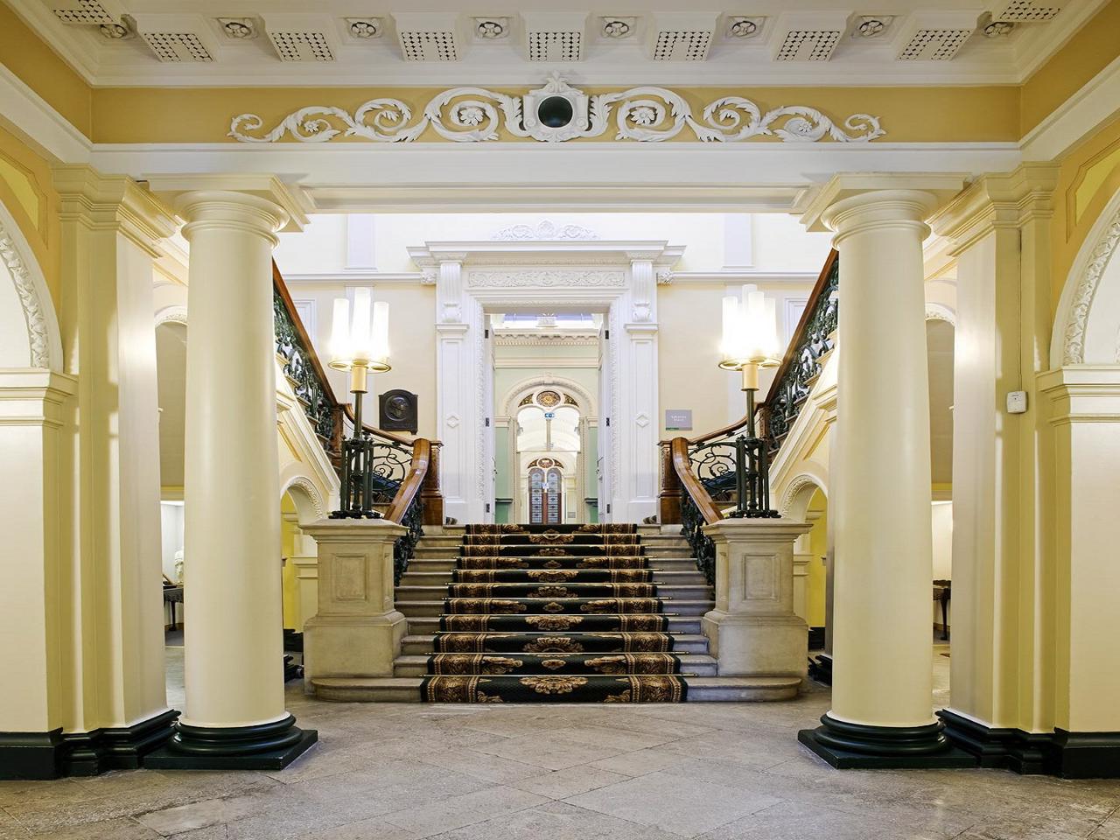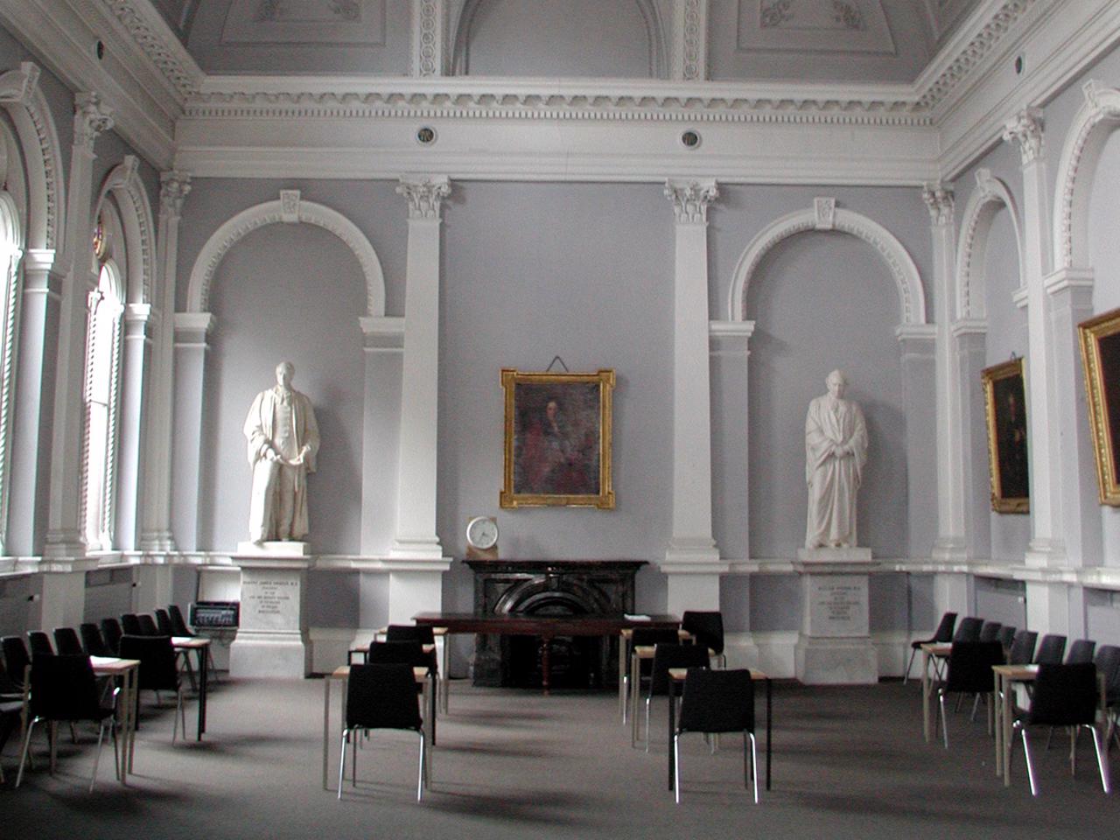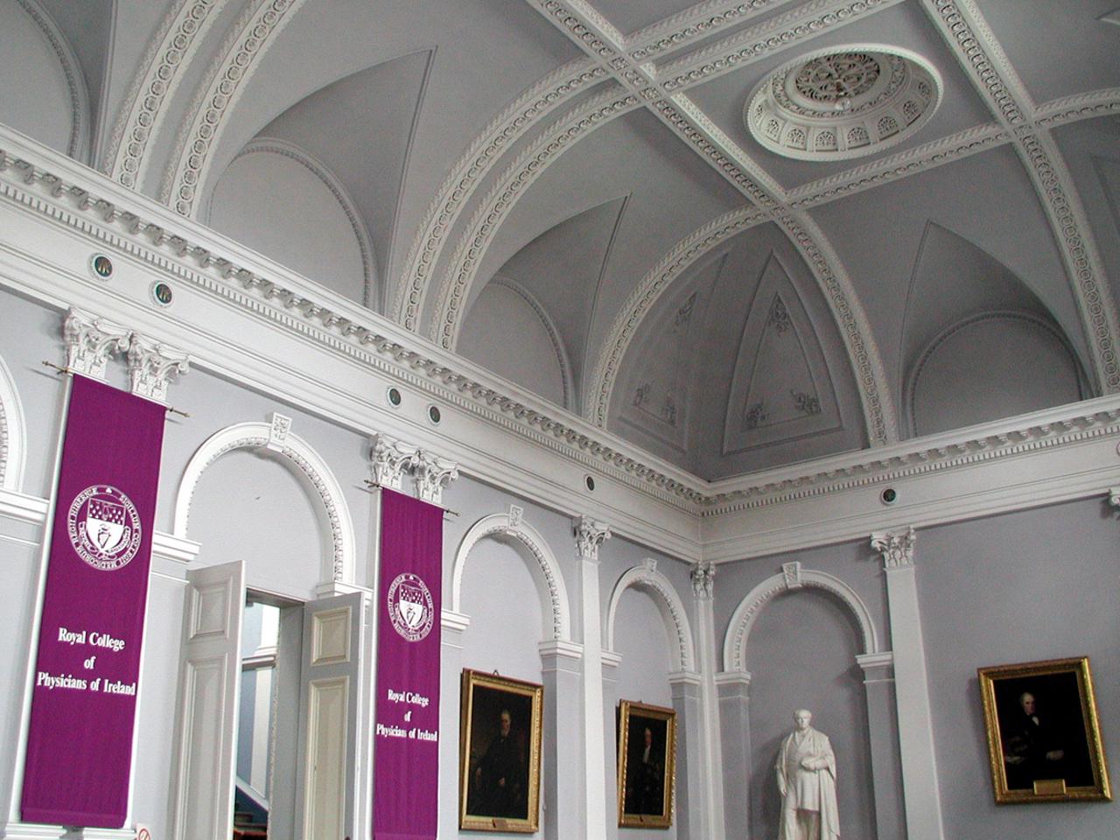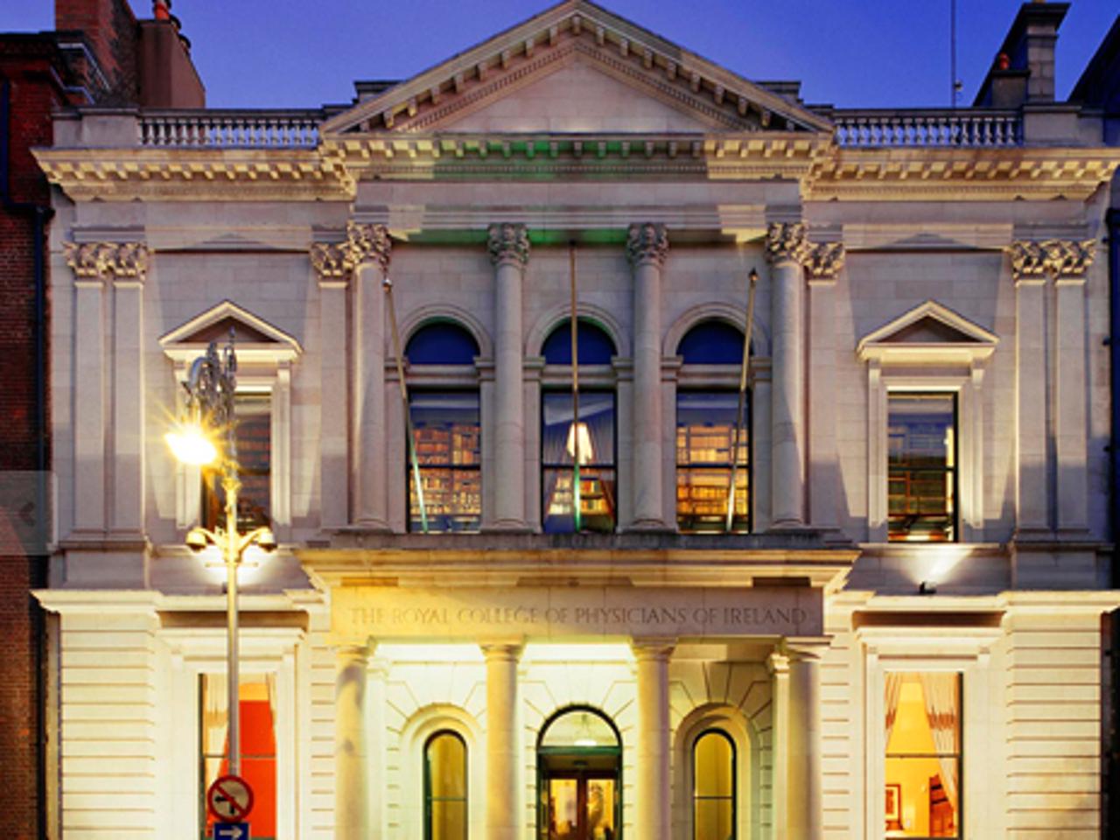







Client
The Royal College of Physicians of Ireland
Location
Dublin, Ireland
Status
In Use
Area
2300
The works were presented to the city conservation officer and to local conservation groups, both of which supported the intervention and conservation works. The building reopened in December 2005.
The original design of the building did not include for a connection from the main entrance hall to the lower ground floor. In 1982, a new staircase was inserted under the original main stairs, which allowed for the creation of a new lecture theatre and other facilities under the Graves Hall.
In 1985, the Dun’s Library was renovated, to include the conservation of the existing fittings and the commissioning of hand made rugs to compliment the elegance of the space.
The current project is in response to increase in administrative staff within the college and the loss of daylight to the building, due to development to either side of the building. This project includes for the insertion of a new glazed atrium to the rear of the original building, linking it to the remaining areas of the Kildare Street Club, and the erection of new office accommodation over the central corridor. This scheme has received support from the many interested conservation groups.
mail@stwarchitects.com
+353 (0)1 6693000
london@stwarchitects.com
+44 (0)20 7589 4949
cork@stwarchitects.com
+353 (0)21 4320744
galway@stwarchitects.com
+353 (0)91 564881