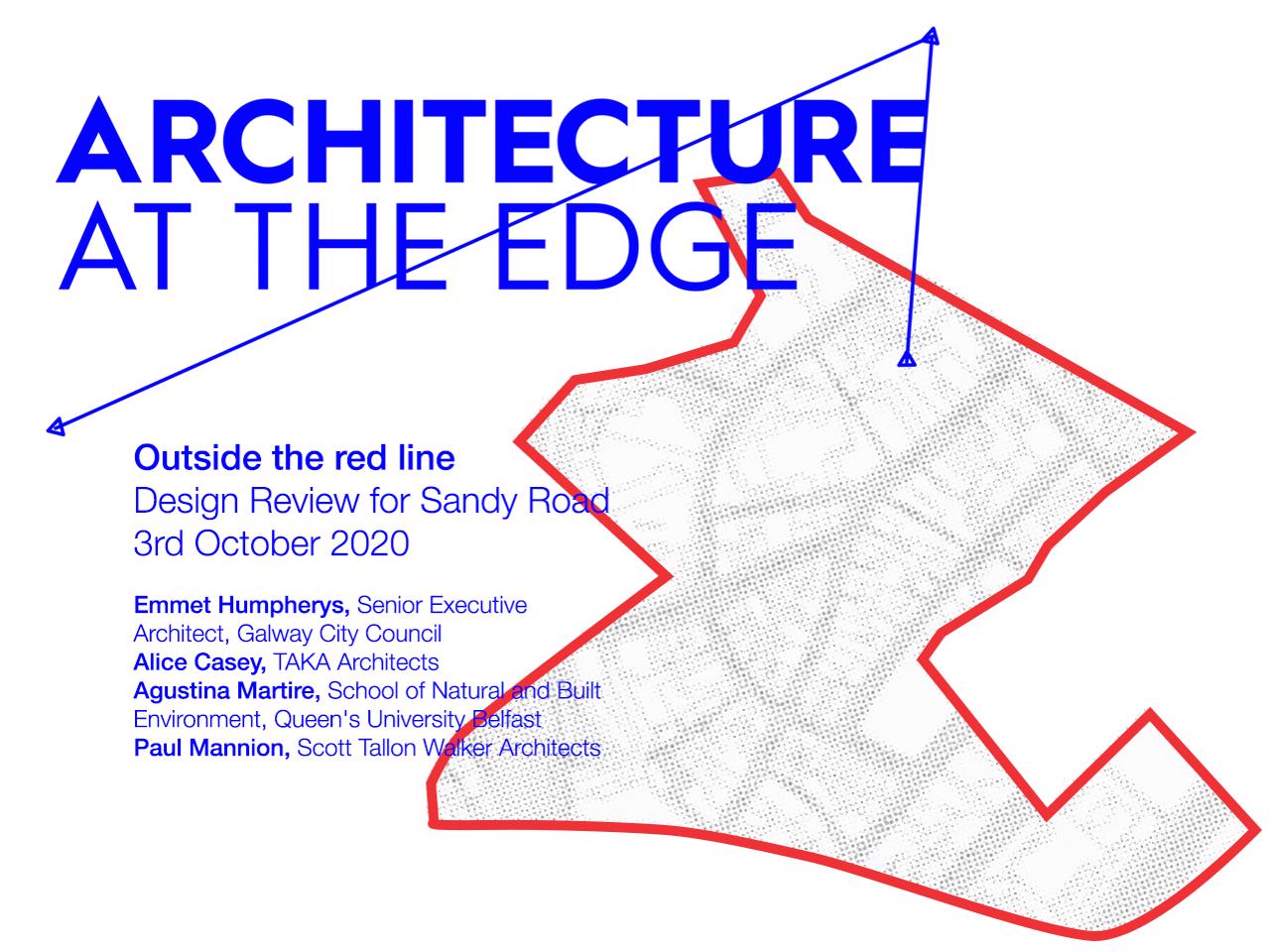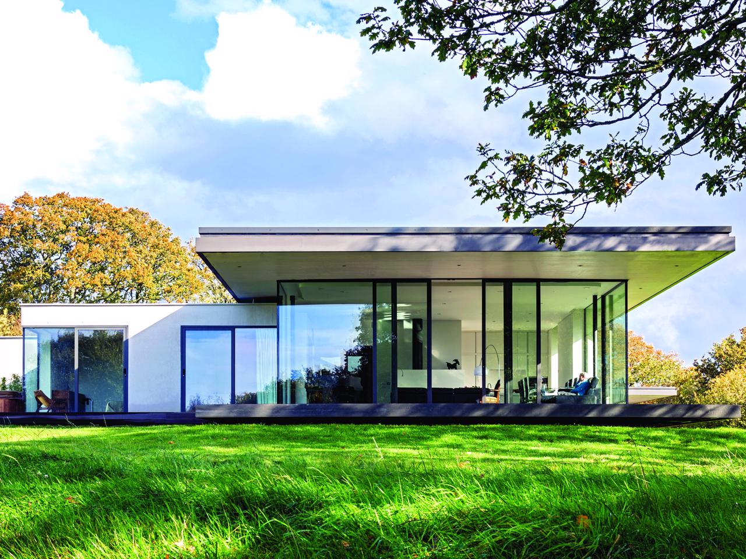
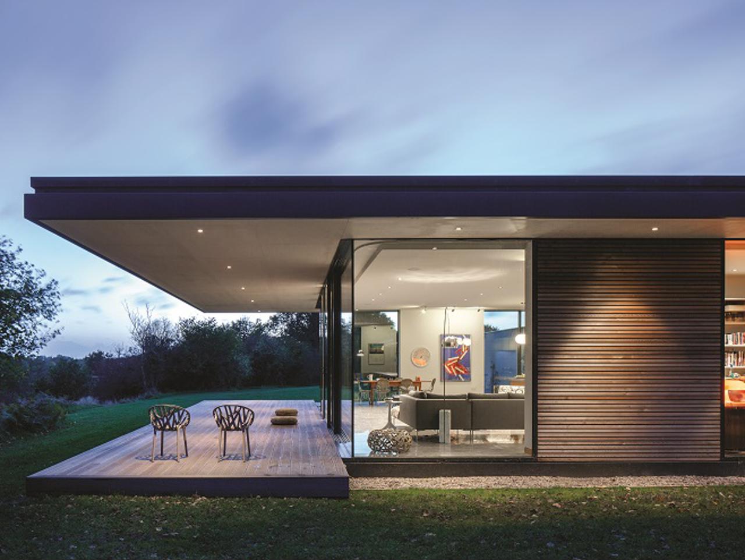
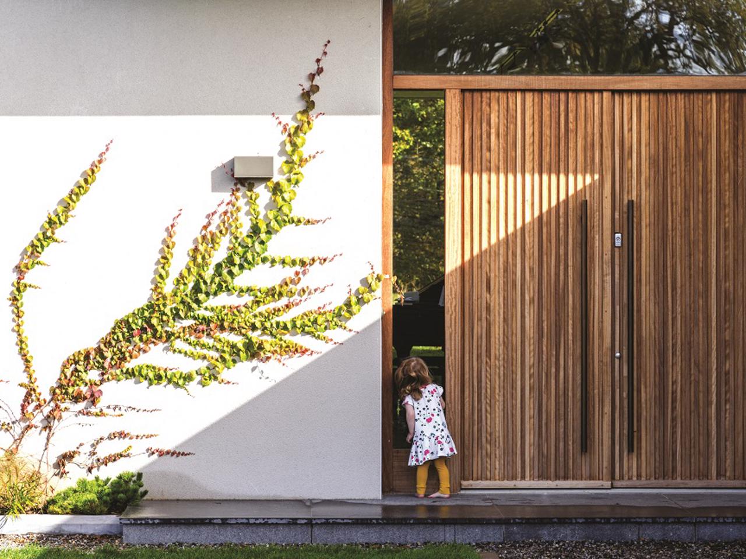
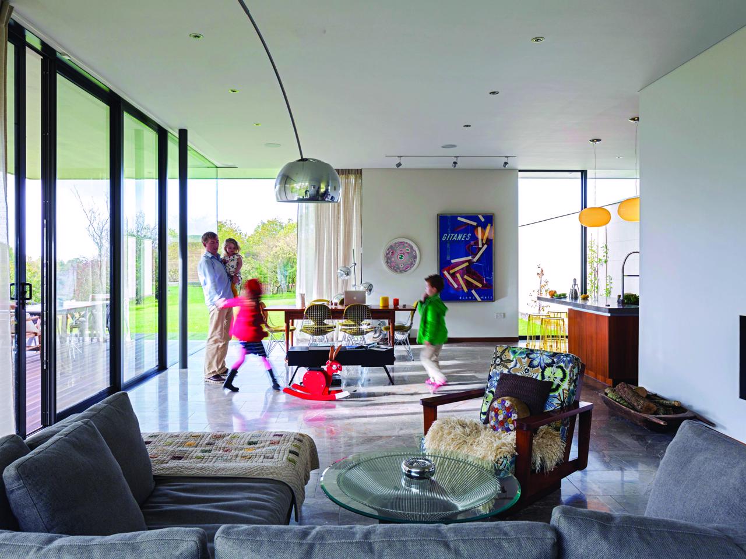
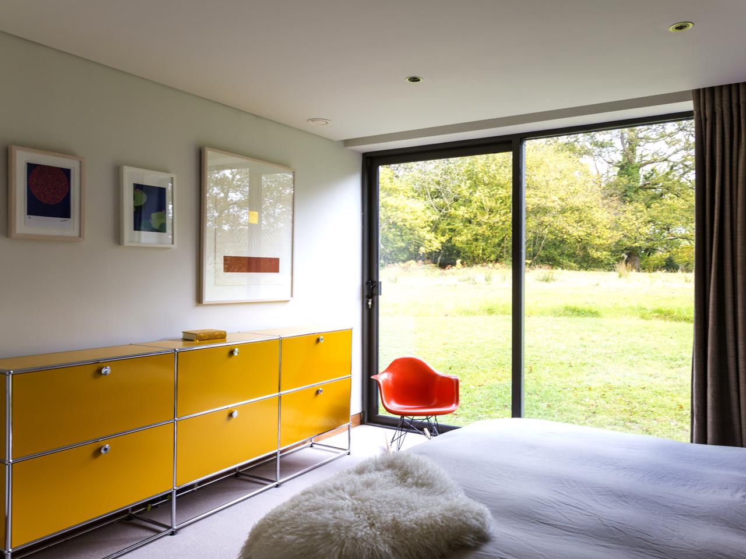
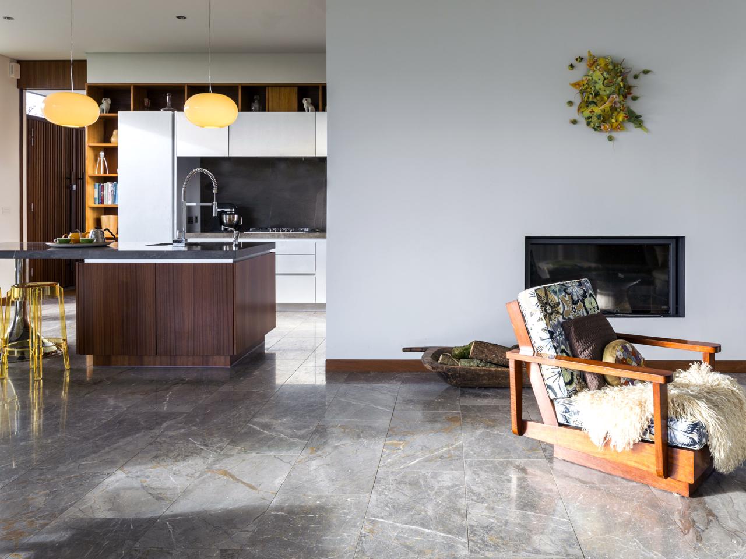
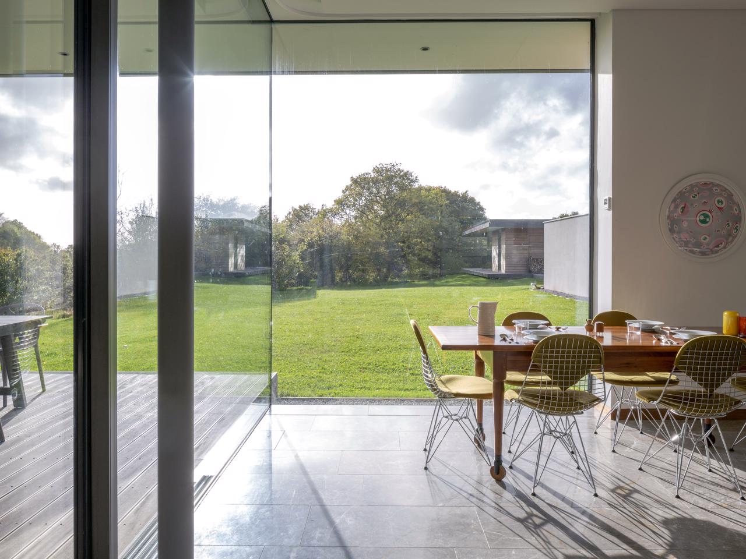
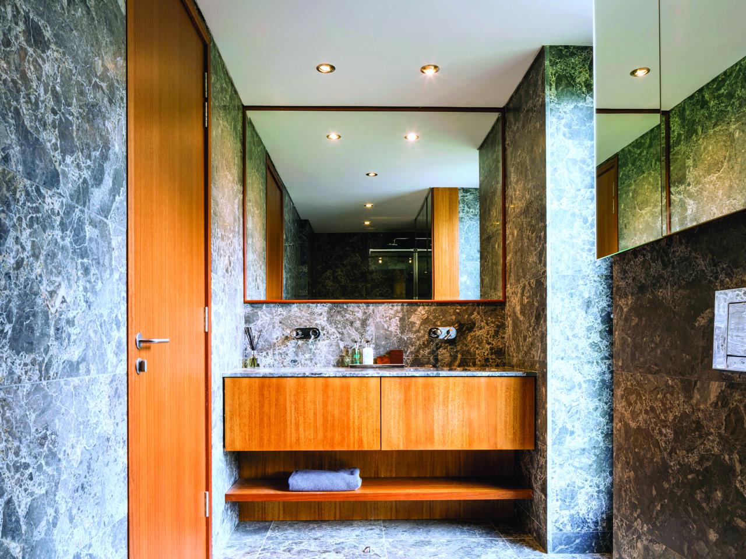
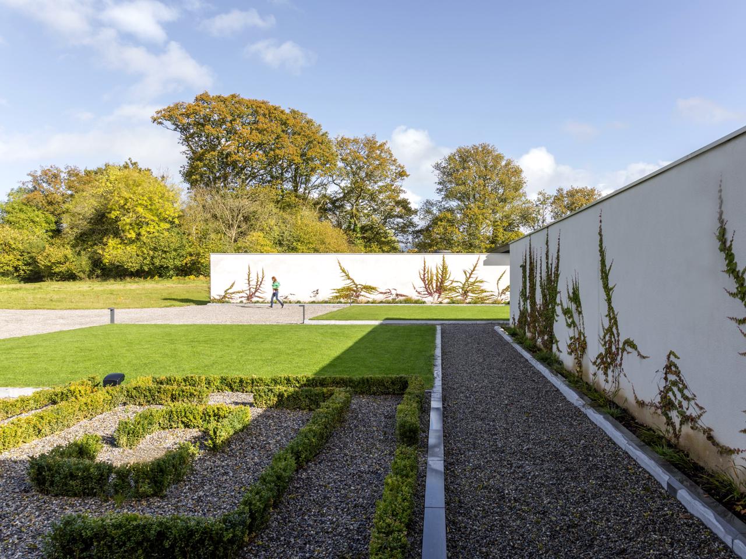









Best House
Royal Institute of the Architects of Ireland
0
House Category
World Architecture Festival
0
Client
Stephen Walsh & Dr Ed Walsh
Location
Co. Tipperary, Ireland
Status
In Use
Area
403
The scheme is set out around a three sided walled garden, gathering vehicles in a sheltered courtyard. The south wall shifts in plane to form a shared plantroom, while also creating privacy between each dwelling. Distant views are screened, to be later revealed when entering the main social space of each house. Common design elements are applied with subtle variation to each dwelling.
Higher ceiling to social spaces, creates a dominant roof plane that fl oats over courtyard walls to announce entry. The main house faces south and east, with a central kitchen core that divides the plan into entrance hallway, dining area, study and living space. The lodge faces west; a distilled version of the main house plan.
Internally, the visual dominance of tree foliage through floor to ceiling glass gives seasonal definition. Bedrooms are arranged adjacent to the line of the courtyard wall, each room having direct garden access, with an external fern garden, outside shower and hot tub off the master en-suite.
To the south, the connecting wall is planted with trained fruit trees, and forms a backdrop to a pathway which includes viewing platforms, and the river bank below, further harmonising landscape, architecture and occupant.
The approach to the interior design was to minimise any obstruction of the dramatic and beautiful views out of the house. Natural materials such as solid oak and marble were used to create a warm internal environment in what is a largely open plan interior.
Open shelving and white walls provide a backdrop for the various artefacts and artwork that add colour and texture to the living environment.
mail@stwarchitects.com
+353 (0)1 6693000
london@stwarchitects.com
+44 (0)20 7589 4949
cork@stwarchitects.com
+353 (0)21 4320744
galway@stwarchitects.com
+353 (0)91 564881
