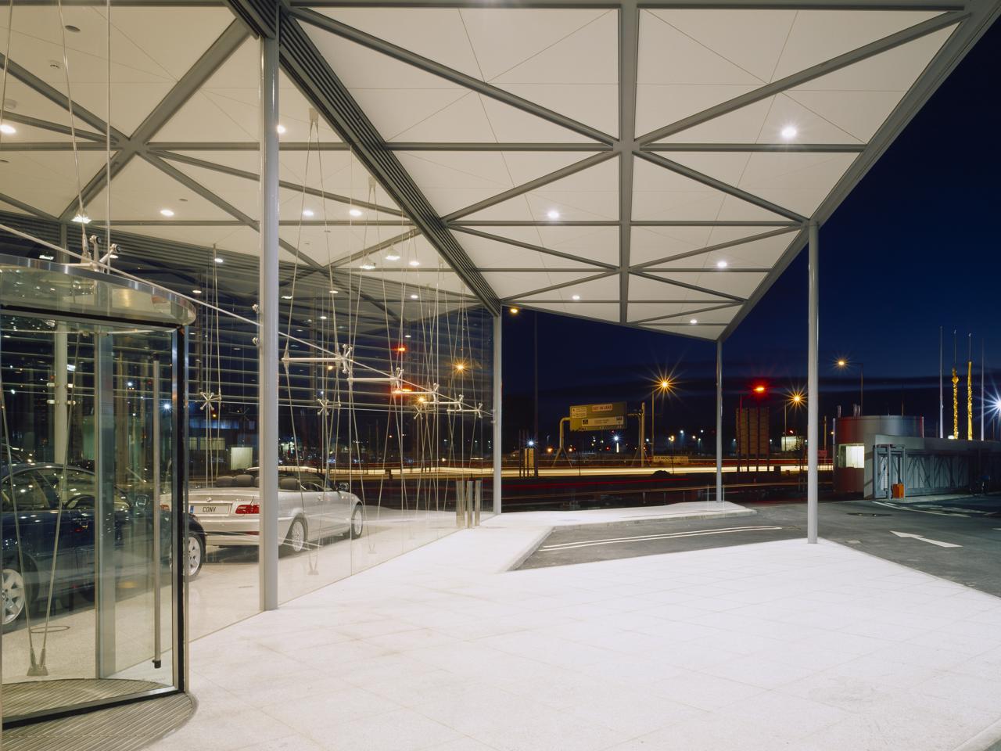
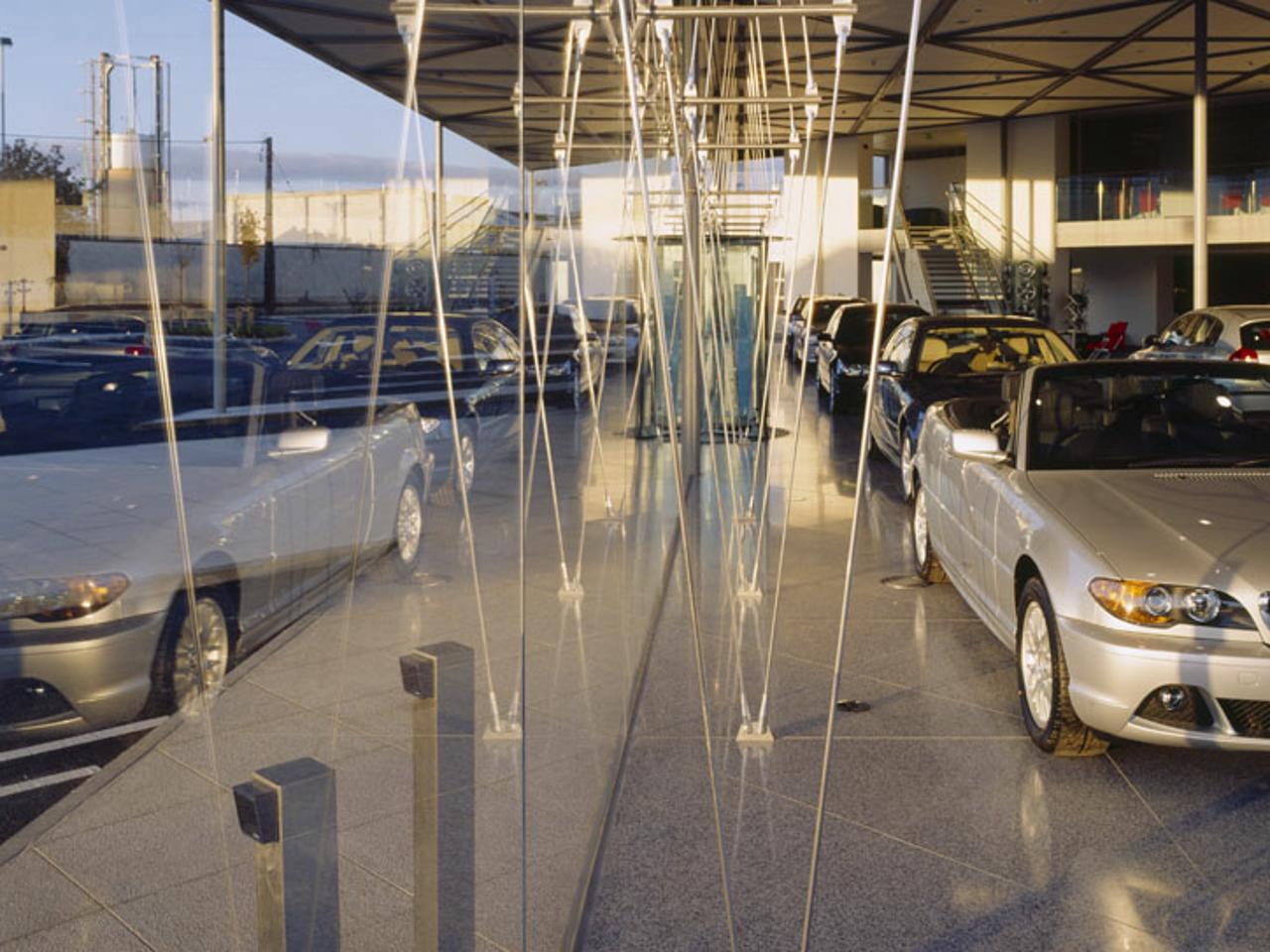
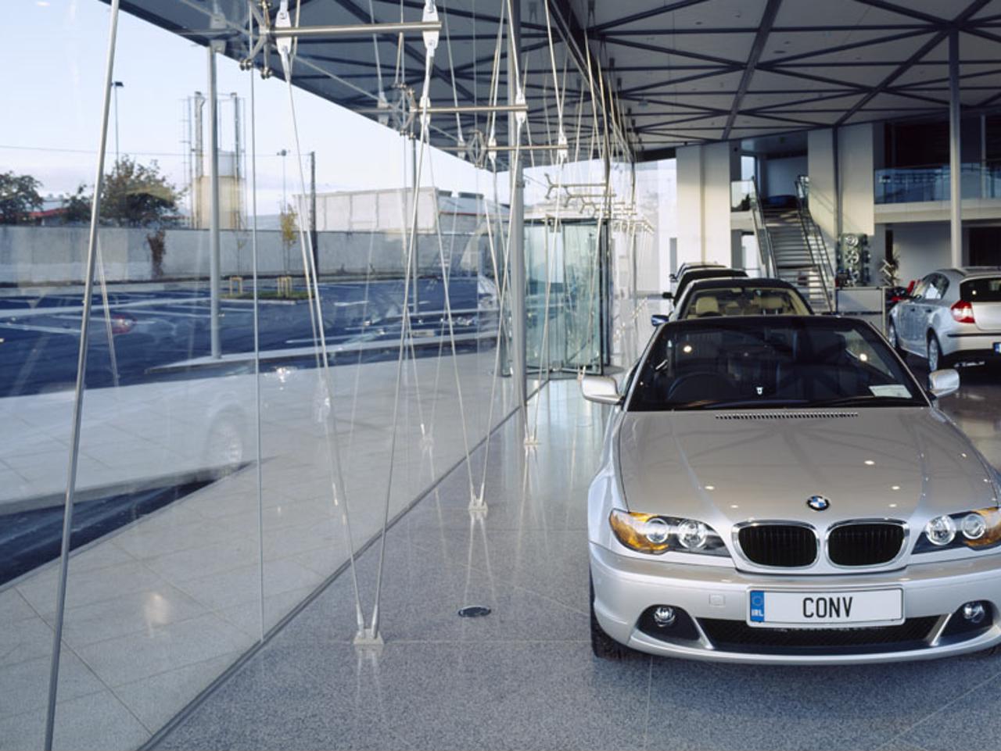
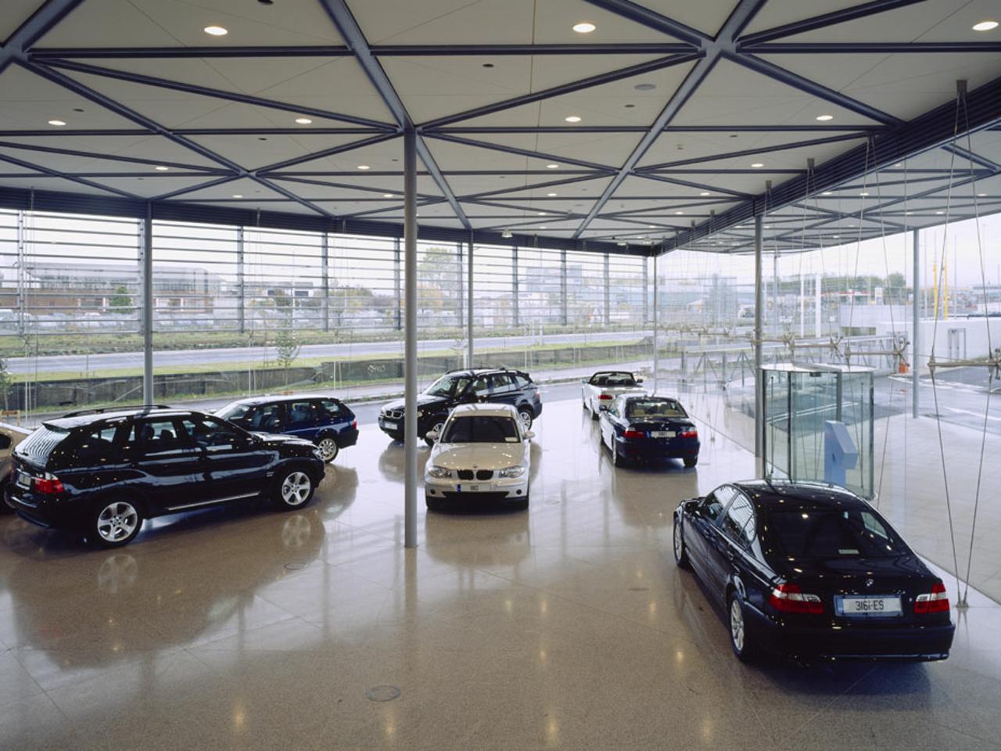
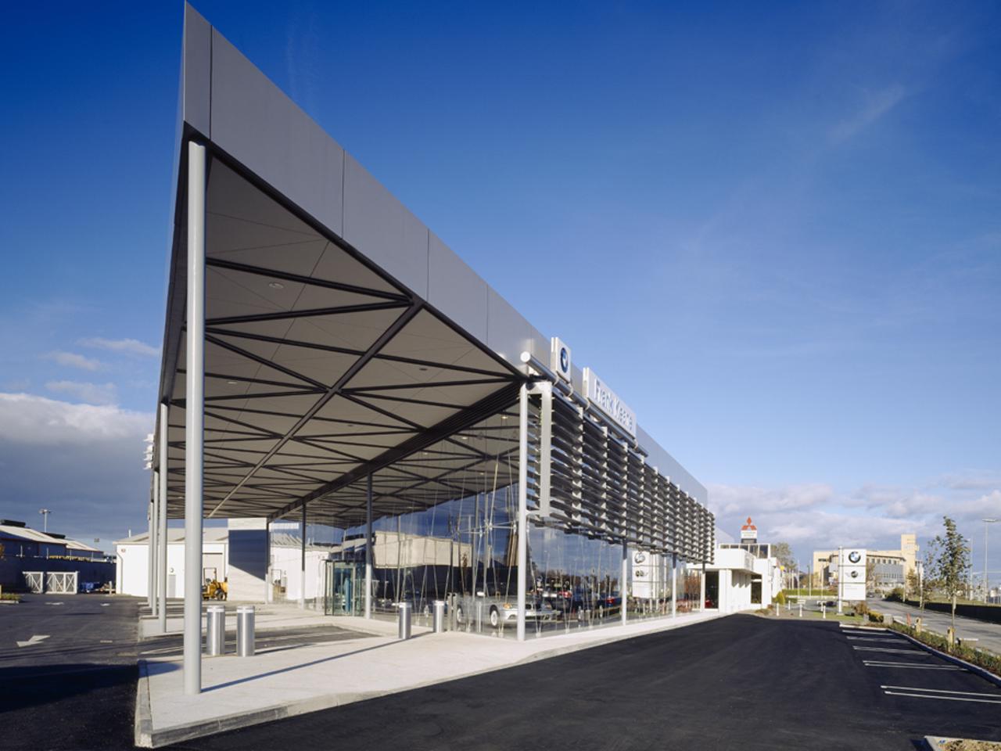
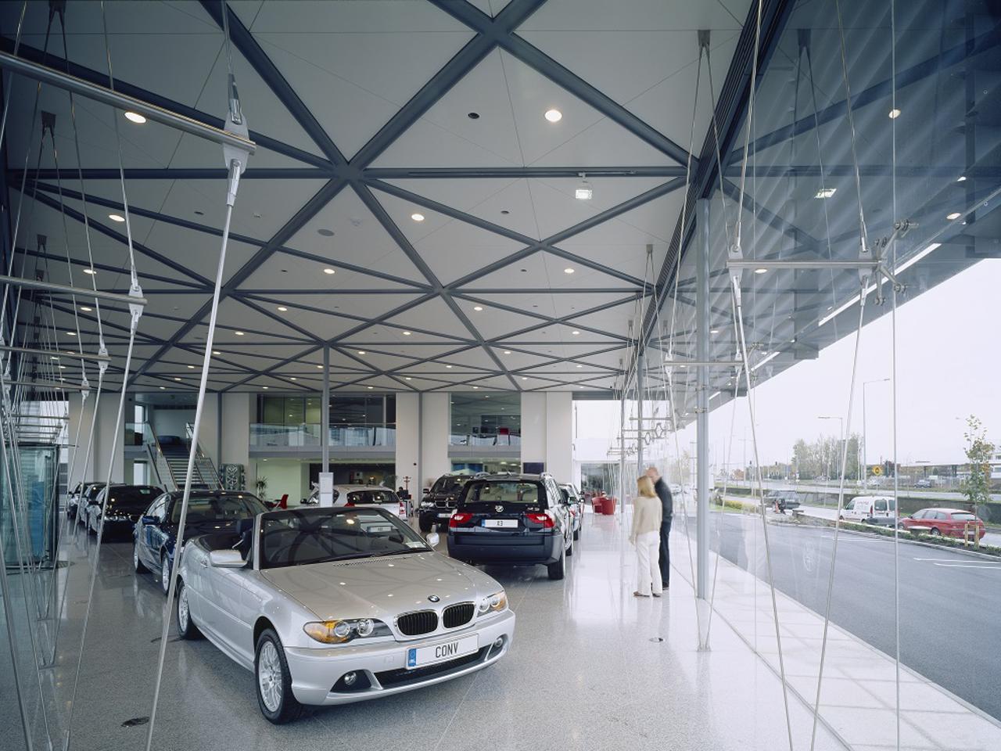






Client
Frank Keane
Location
Dublin, Ireland
Status
In Use
Area
663
The triangular form of the car showroom, prompted by the shape of the site, is particularly suitable for a big open space that requires no subdivision. The new parapet aligns with the existing structure, resulting in a lofty double-height interior. A mezzanine for sales staff overlooks the display area and connects to the offices and meeting rooms on the first floor of BMW House.
A veil of frameless glazing, light as gossamer, displays the cars to full advantage. Excessive glare and solar heat gain are obviated by a high-level brise-soleil on the south-east (roadside) façade and the deep canopy facing southwest.
Supported at 6m intervals on a light grid of circular steel columns, the wedge-shaped roof appears almost to float above the showroom. Instantly memorable, precisely engineered and with a sleek dynamism that remains fully under control, the BMW showroom embodies many of the core values made famous by the classic motoring marque itself.
Special low-iron glass, chosen for its luminosity and clarity, is supported on a delicate filigree of vertical bowstring trusses – used here for the first time by STW, although horizontal bowstrings featured in several previous atrium designs, starting with the Offices at Wood Quay of 1992-94.
mail@stwarchitects.com
+353 (0)1 6693000
london@stwarchitects.com
+44 (0)20 7589 4949
cork@stwarchitects.com
+353 (0)21 4320744
galway@stwarchitects.com
+353 (0)91 564881