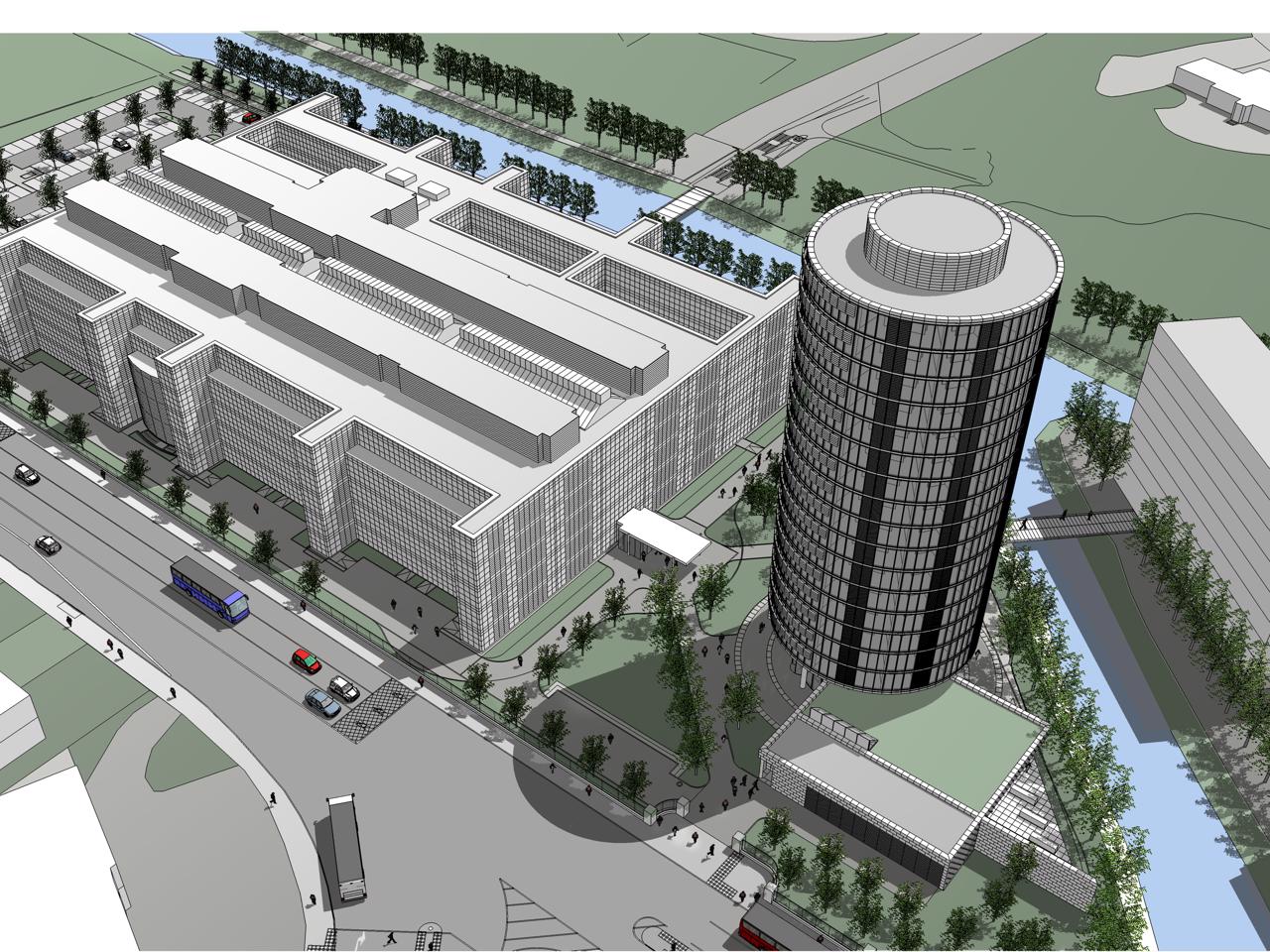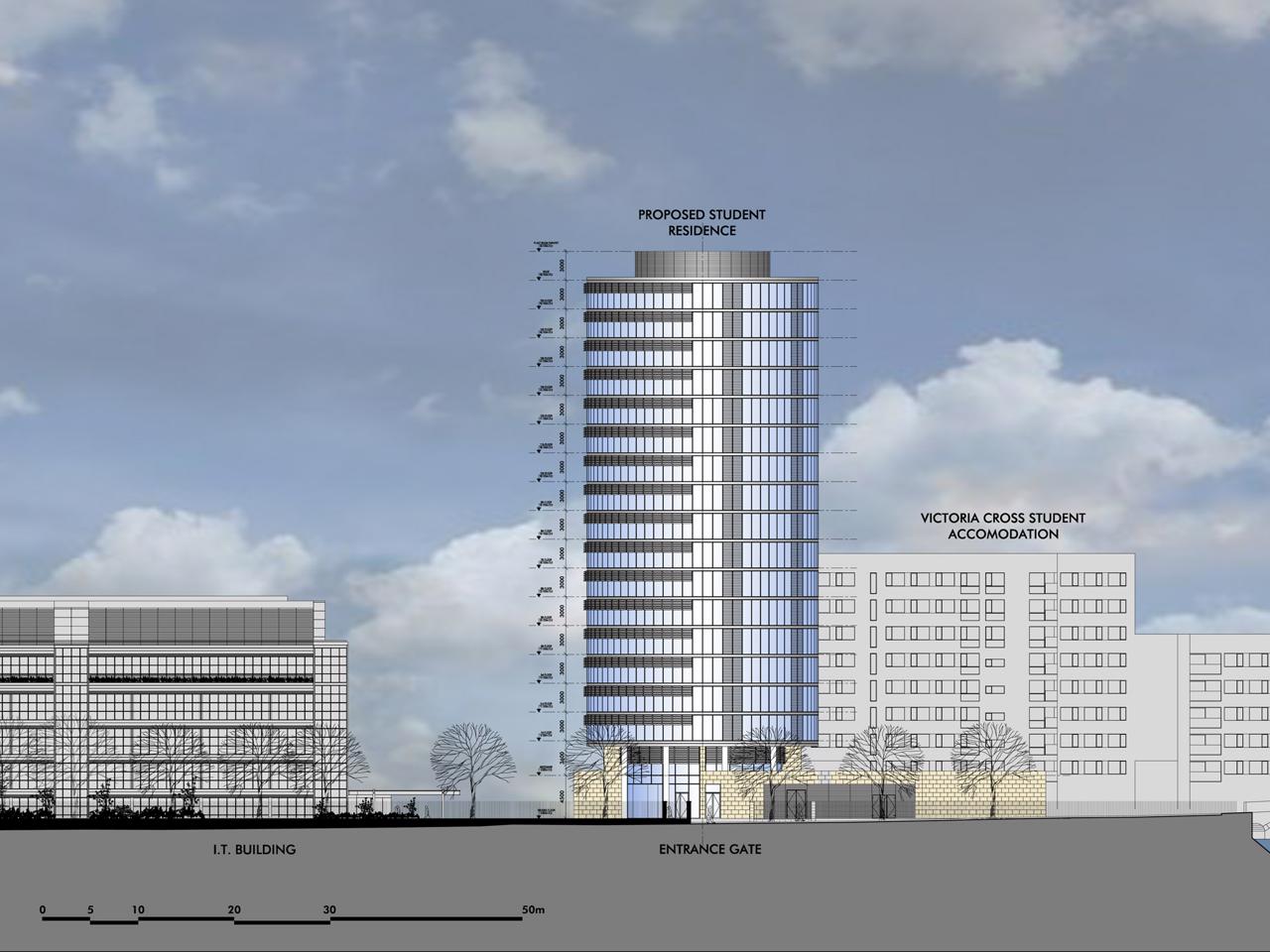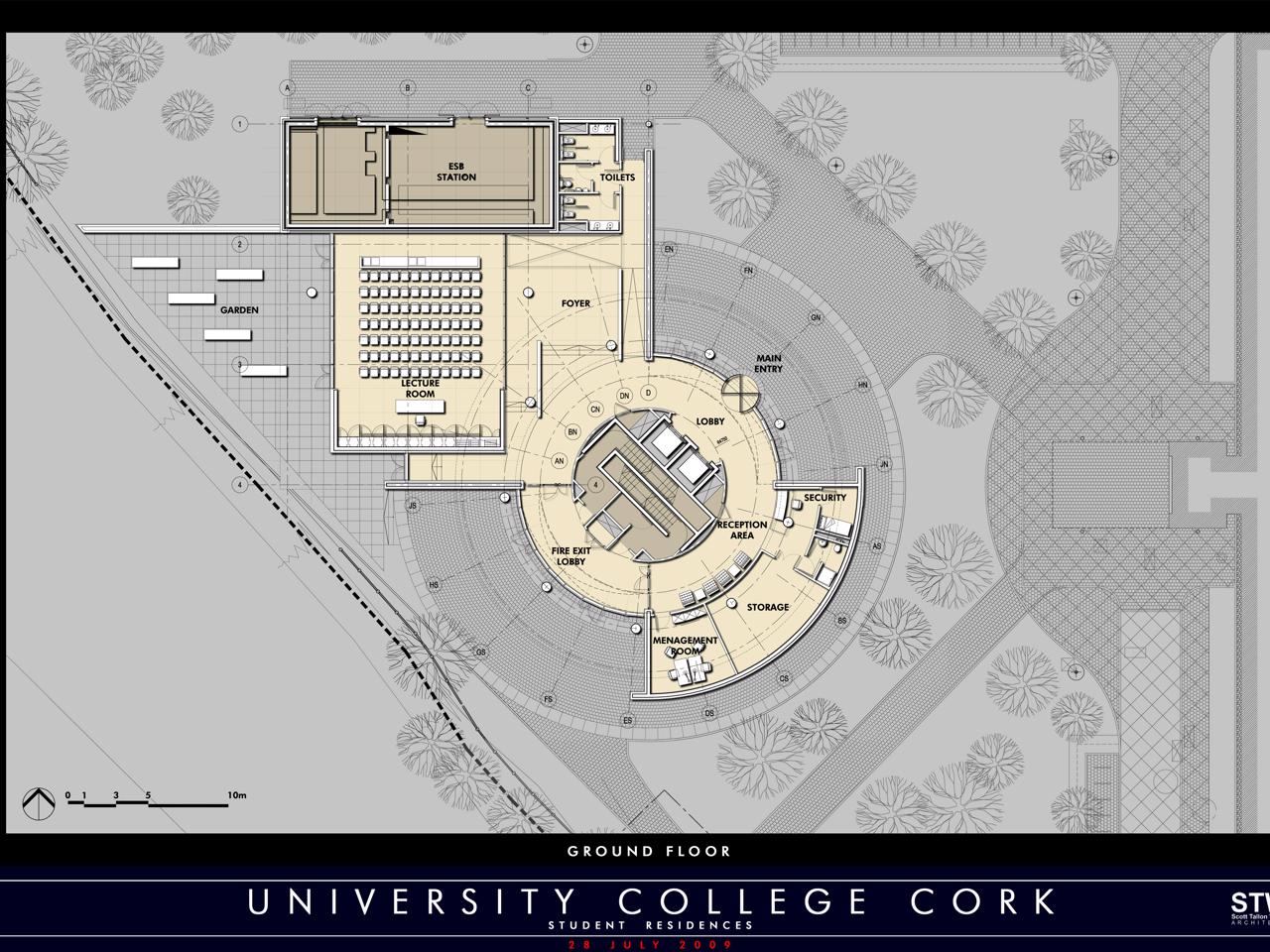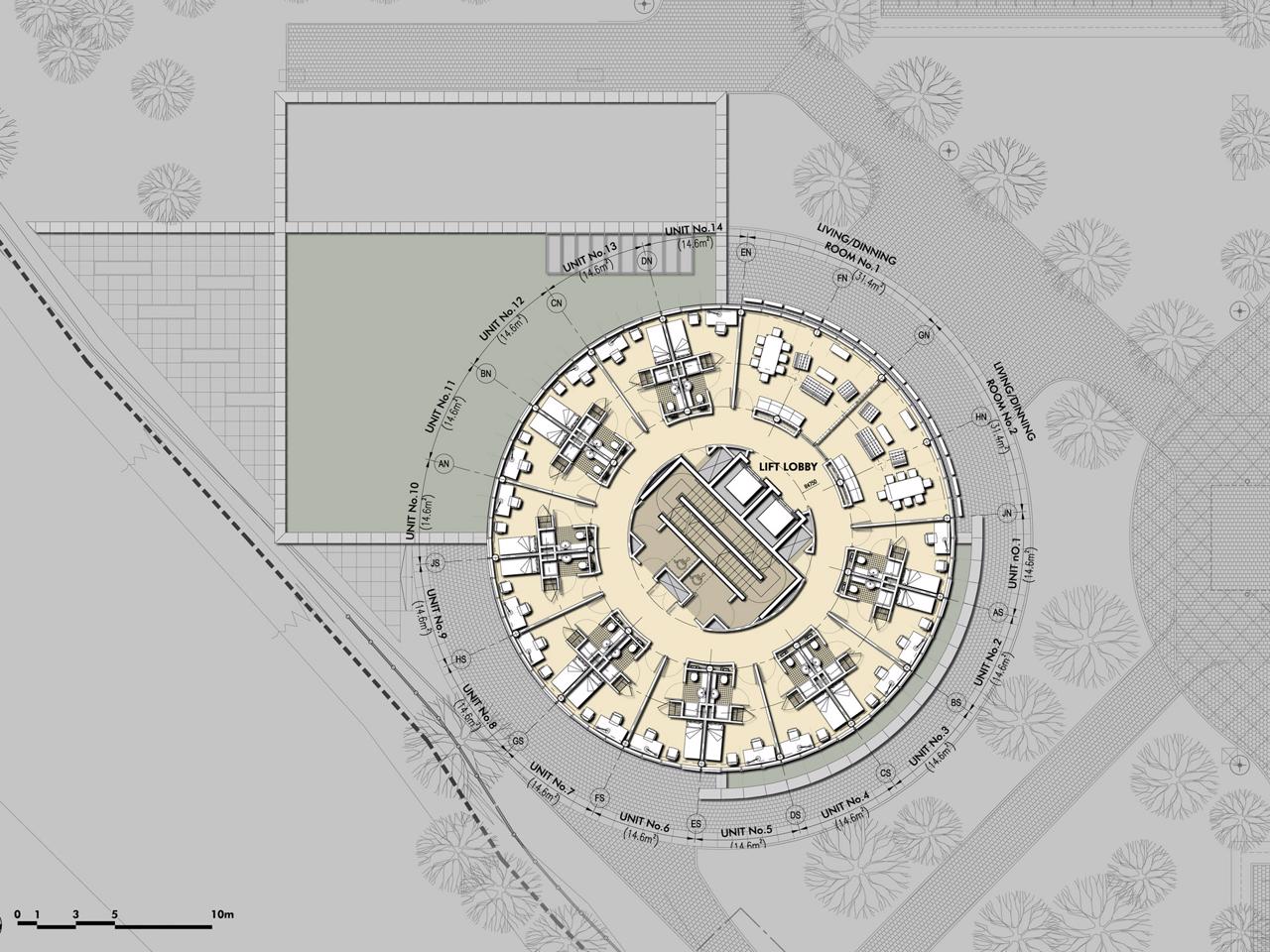







Client
University College Cork
Location
Cork CIty, Ireland
Status
Concept Design
Area
0
16 floors of student accommodation have been provided above a two storey podium structure. Each residential floor consists of single study bedrooms of 22m2, disabled access study bedrooms, and communal kitchen and living areas.
All bedrooms are provided with en-suite bathrooms. Communal facilities such as laundry, refuse storage, and a seminar room are located at ground floor level, together with management and security.
mail@stwarchitects.com
+353 (0)1 6693000
london@stwarchitects.com
+44 (0)20 7589 4949
cork@stwarchitects.com
+353 (0)21 4320744
galway@stwarchitects.com
+353 (0)91 564881