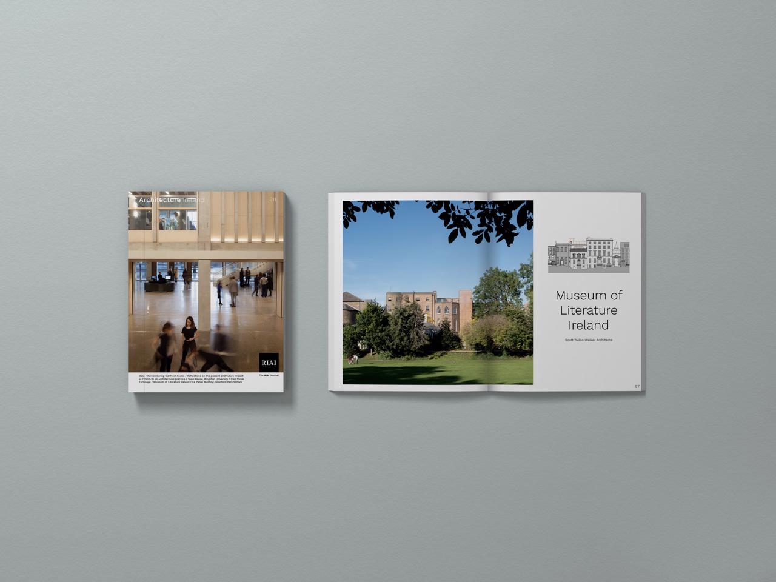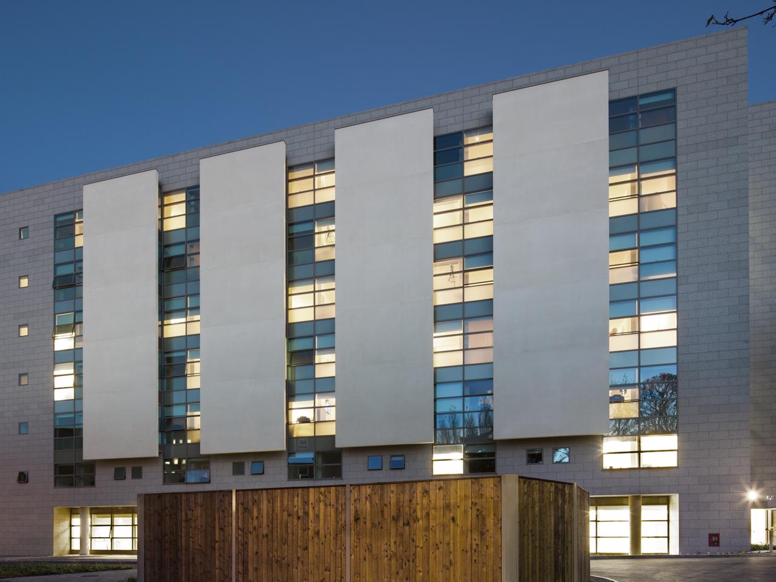
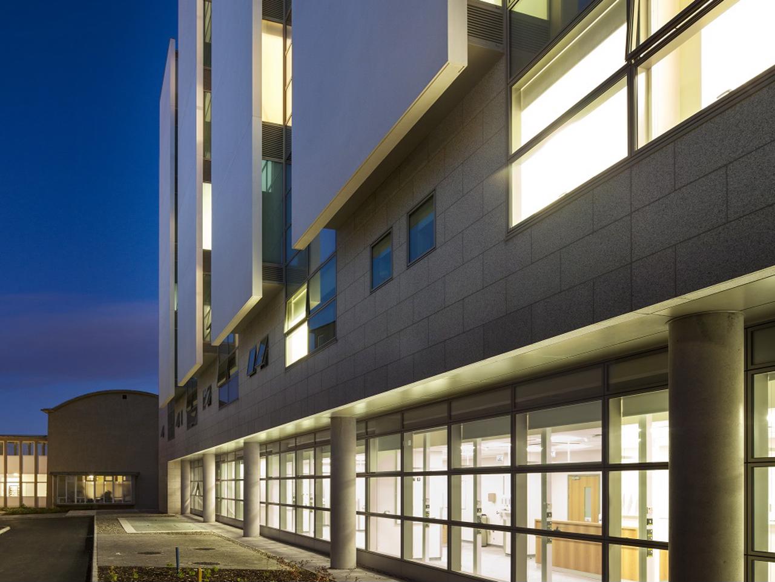
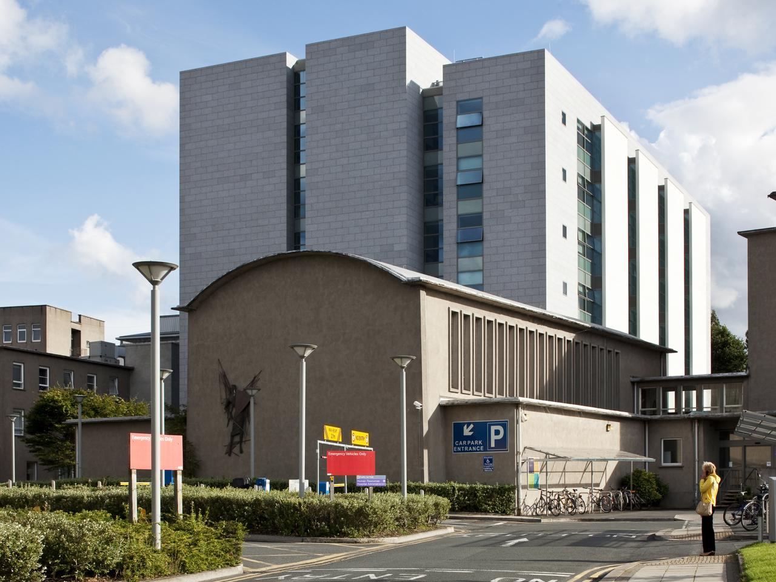
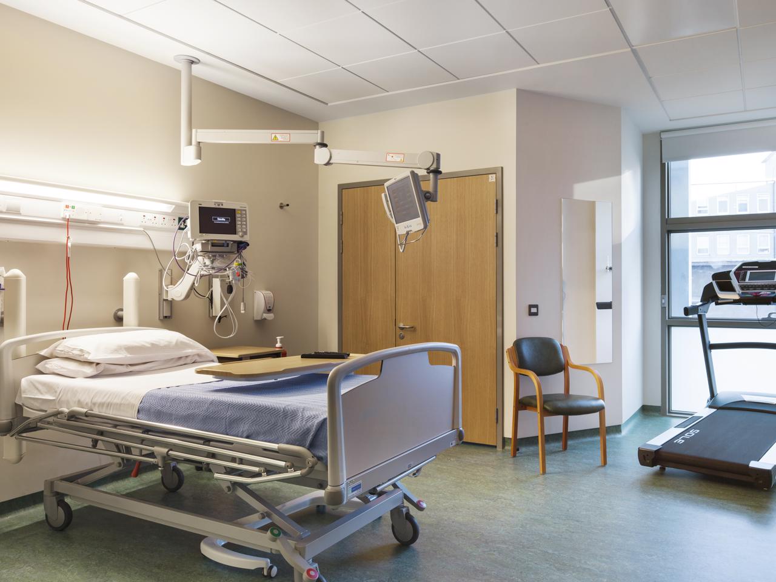
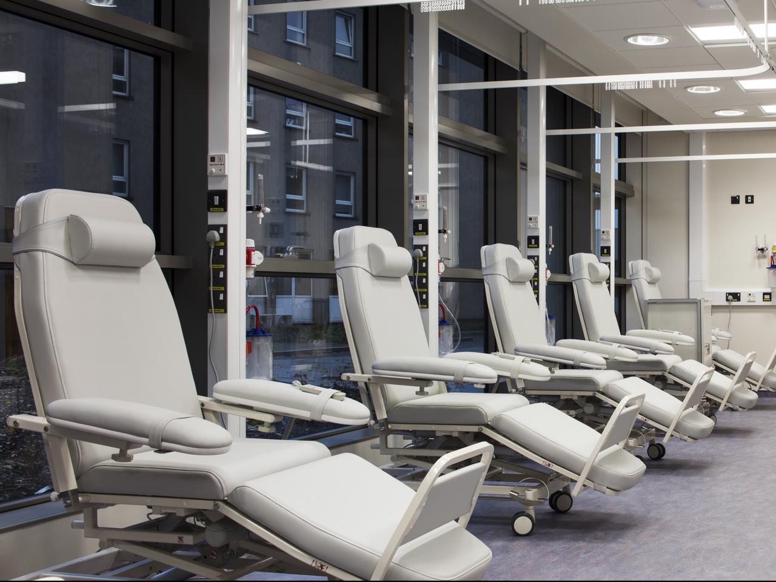
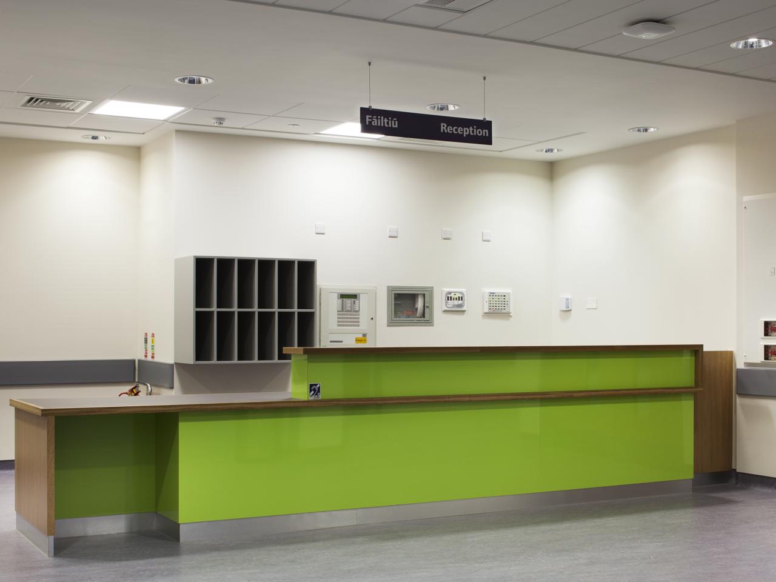
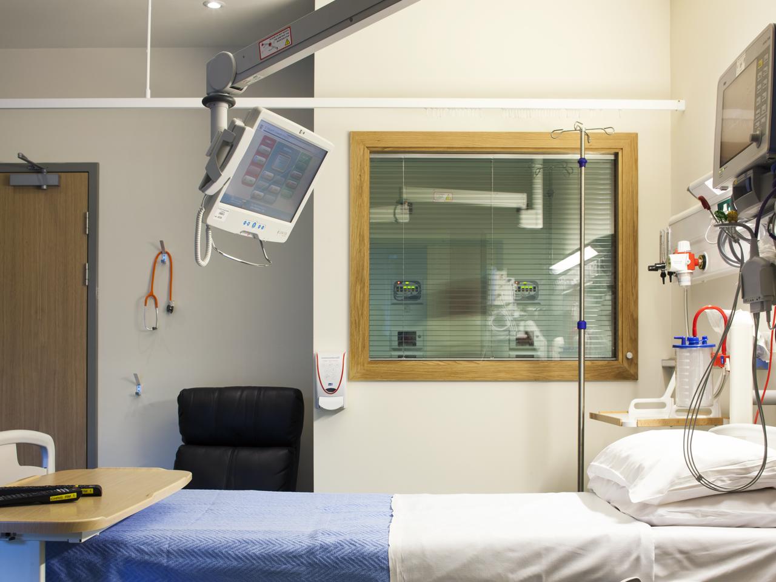







Client
St.Vincents University Hospital
Location
Dublin 4, Ireland
Status
In Use
Area
10260
This, seven-storey over basement ward block provides 100 inpatient bedrooms, designed to BREEAM ‘Very Good’ standards. The building includes specialist wards for liver disease, haemo-oncology and the national referral centre for cystic fibrosis – the latter comprising a 20 bed inpatient unit and 10 bed day ward.
The wards have been designed in compliance with the latest HBN 04-01 guidance and incorporate our latest thinking in design for patient dignity and safety. This includes the provision of single bedrooms with out-board ensuite bathrooms designed to minimise patient falls and to allow full visibility of every patient head from a series of decentralized nursing stations.
Bedrooms are sufficiently large to accommodate overnight stays by relatives and also feature wi-fi access, advanced patient entertainment systems and additional storage for personal effects – all designed with the specific needs of this young, immuno-compromised patient cohort in mind. This is an exemplar “Smart Ward” design by STW.
This capacity provided by this project also facilitates the phased upgrade of the existing 6-bedded wards in the hospital which fall short of modern standards of infection control and patient dignity.
mail@stwarchitects.com
+353 (0)1 6693000
london@stwarchitects.com
+44 (0)20 7589 4949
cork@stwarchitects.com
+353 (0)21 4320744
galway@stwarchitects.com
+353 (0)91 564881

