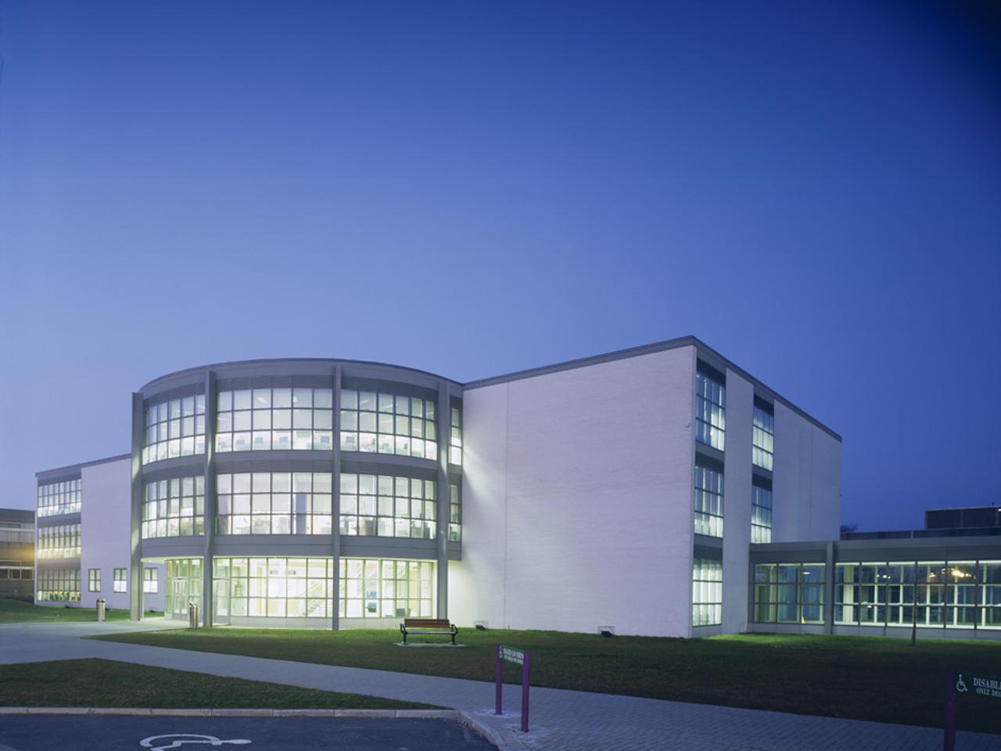
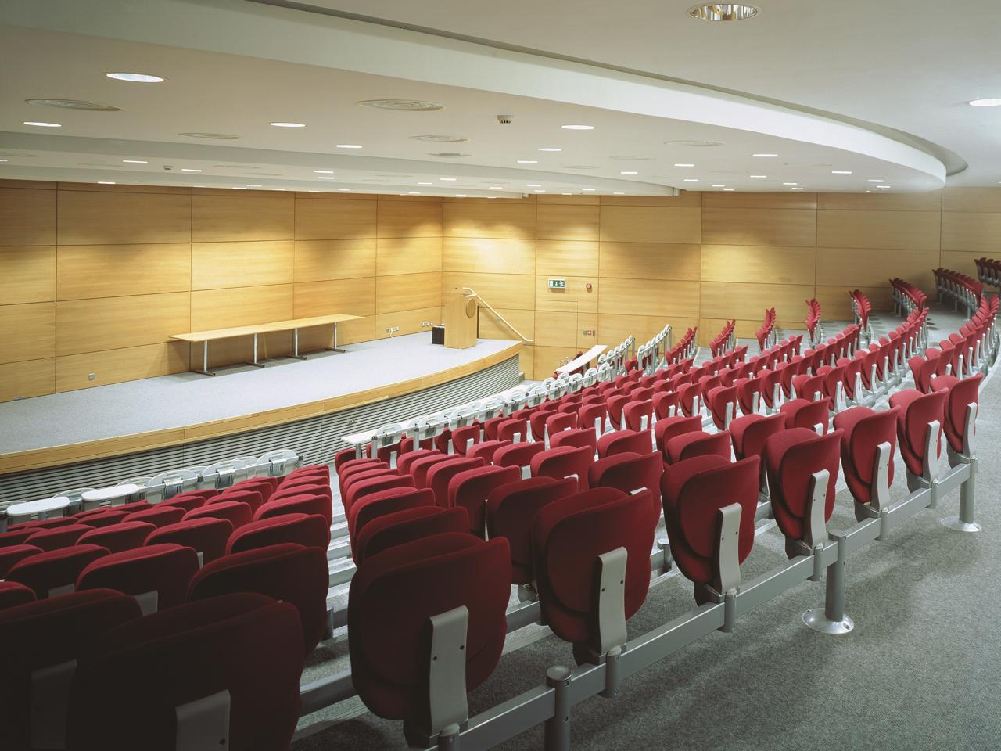
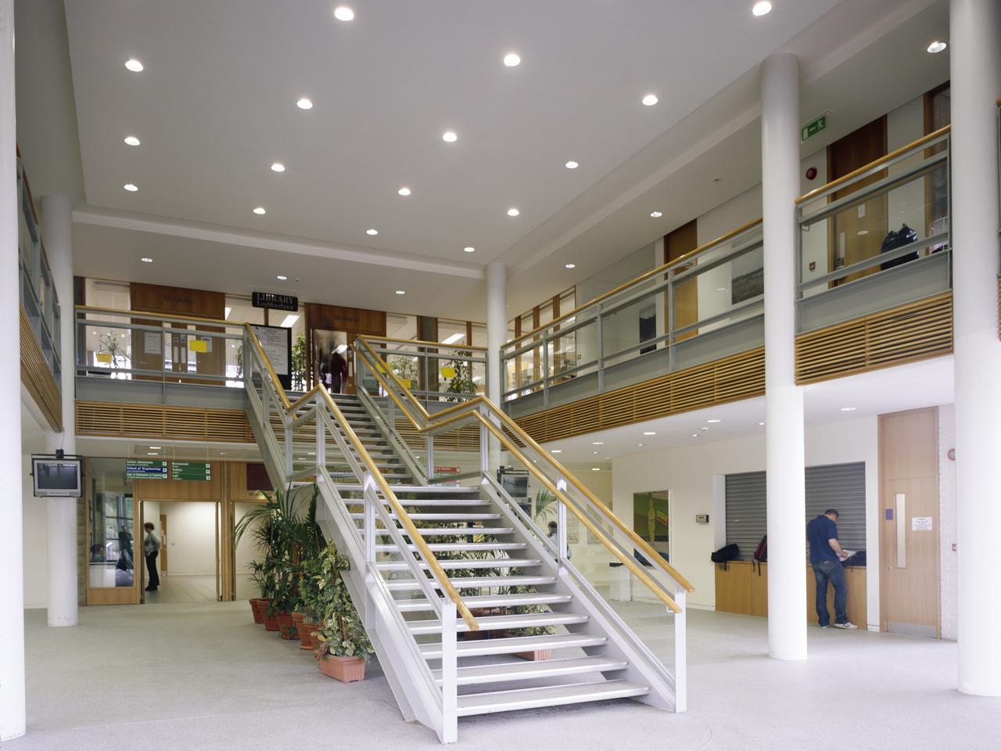
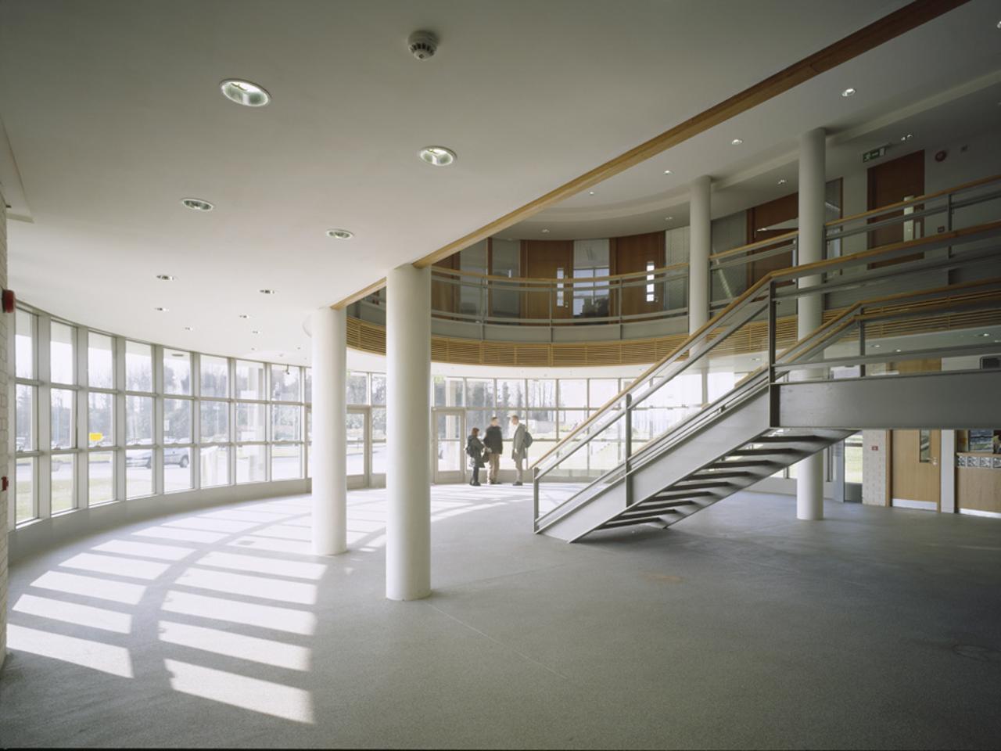
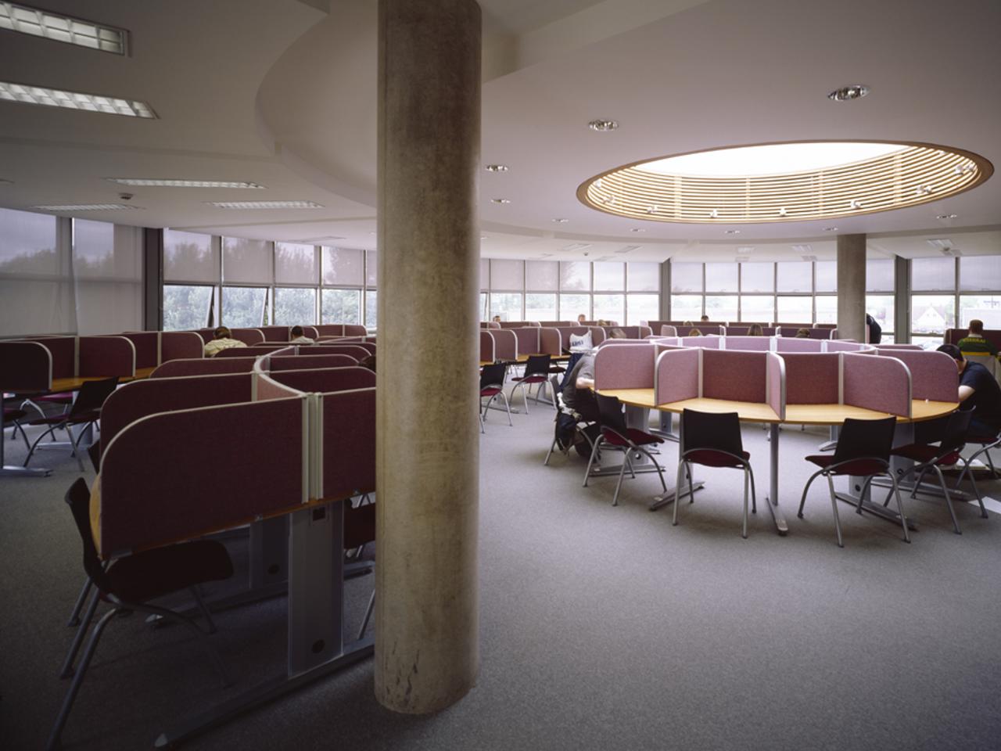





Client
Dundalk Institute of Technology
Location
Dundalk, Ireland
Status
In Use
Area
4909
The new Learning and Information Resource Centre is sited opposite the new main entrance to the campus on the Dublin road, and was envisaged as a ‘flagship’ building for the rapidly expanding Institute.
A double height entrance concourse functions as the main circulation space, from which link corridors connect to the hospitality training building and the original College buildings. The Concourse areas also facilitate a variety of exhibitions and social functions.
The Library on first and second floor is a state of the art facility, with open plan study areas, a quiet reading room, casual seating areas, as well as group study and seminar spaces. A roof garden is located at first floor, which enhances the feeling of space and openness. Light is brought deep into the plan with five zinc clad roof lights, located above light wells in the floor slab below. These are temperature controlled and permit a stack effect cooling of the building.
mail@stwarchitects.com
+353 (0)1 6693000
london@stwarchitects.com
+44 (0)20 7589 4949
cork@stwarchitects.com
+353 (0)21 4320744
galway@stwarchitects.com
+353 (0)91 564881