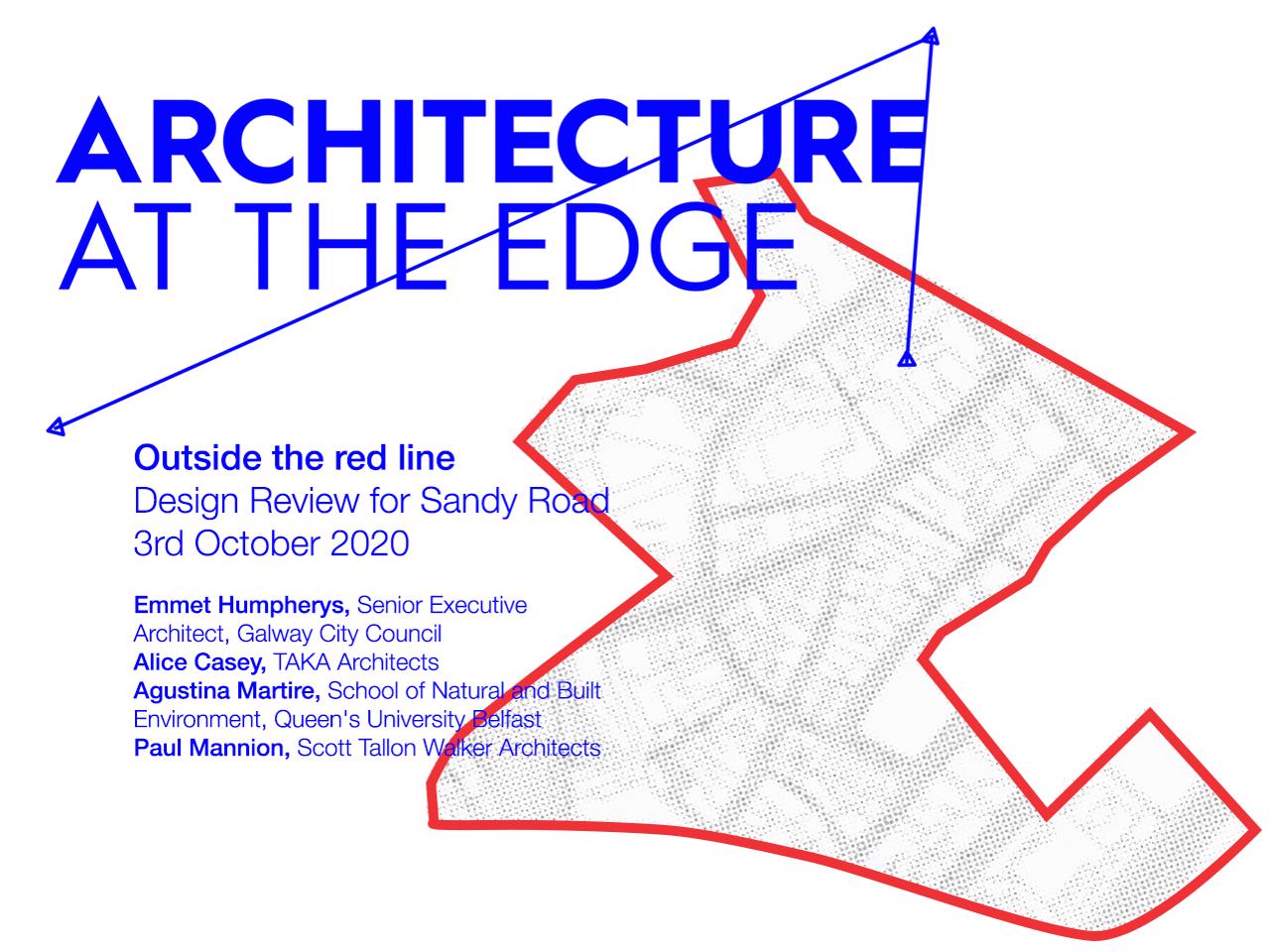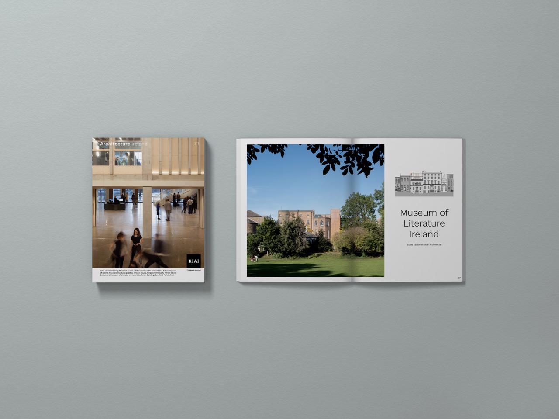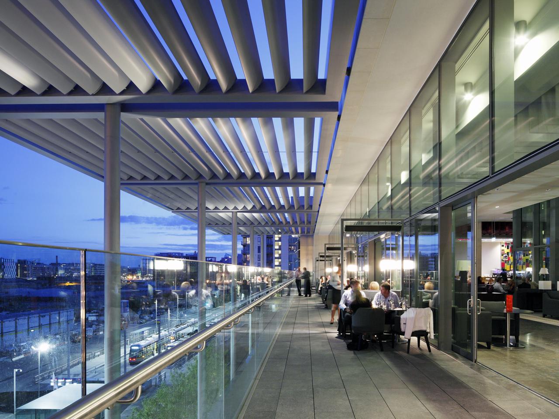
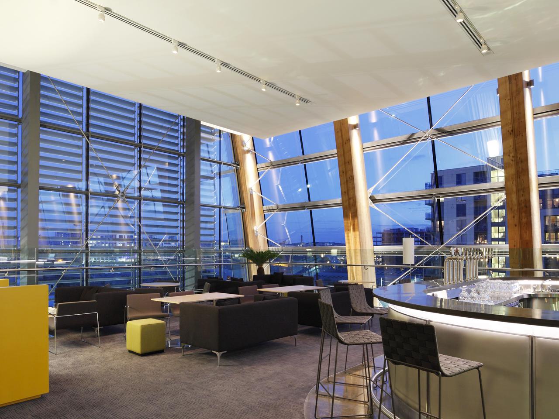
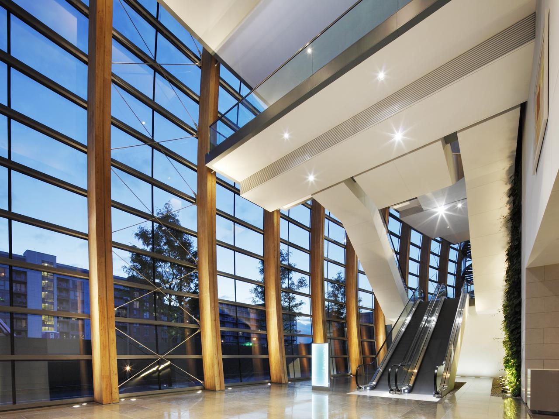
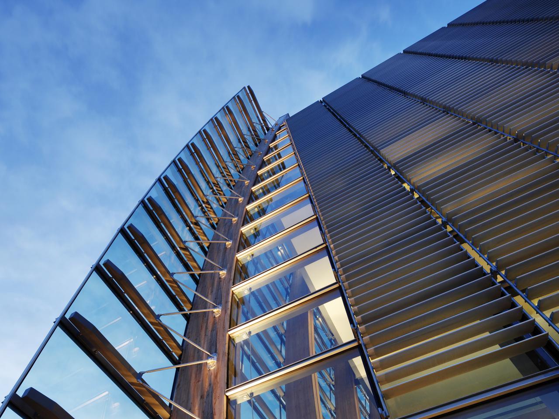
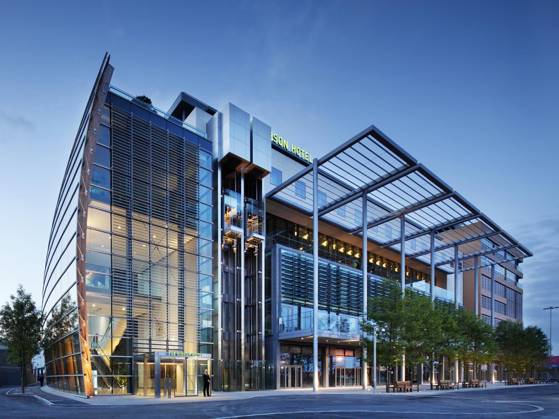
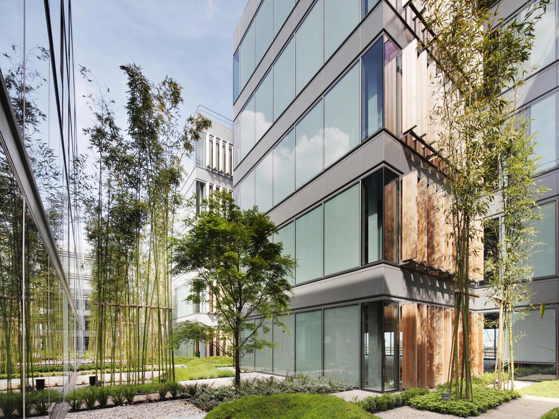
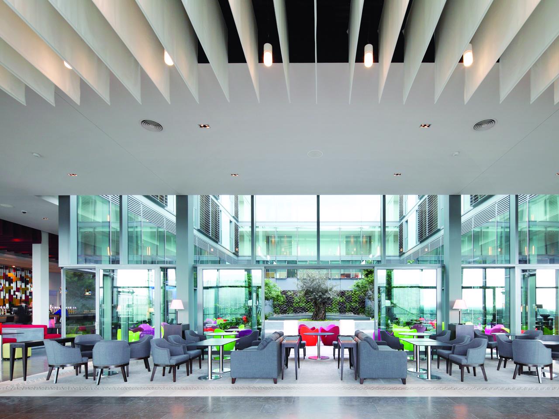
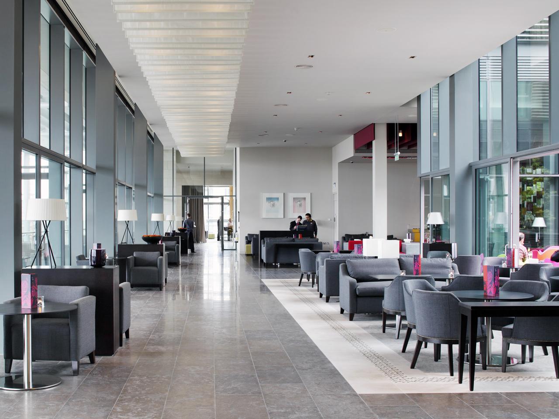
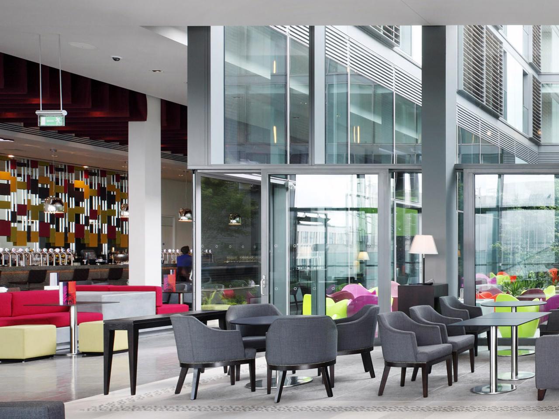
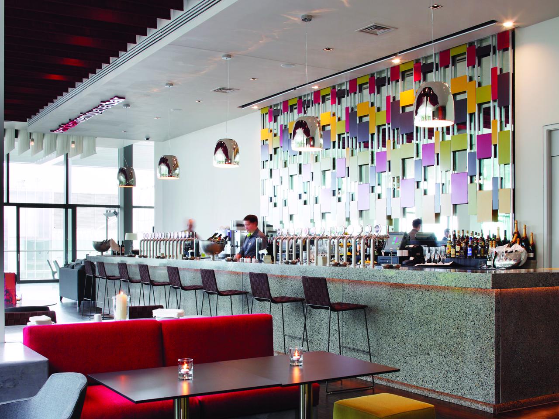
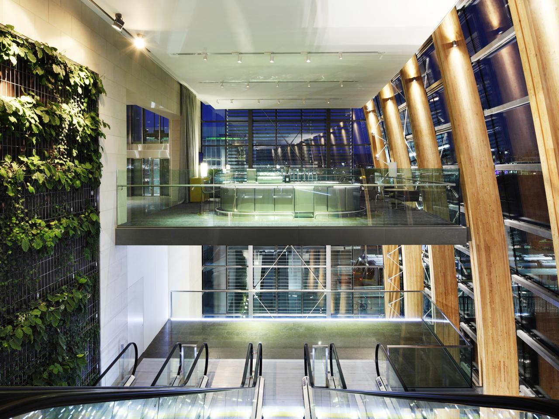
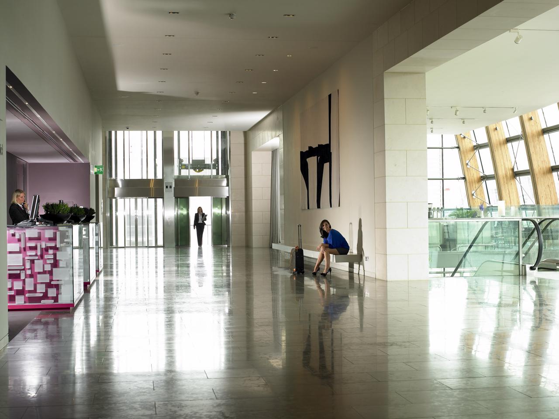
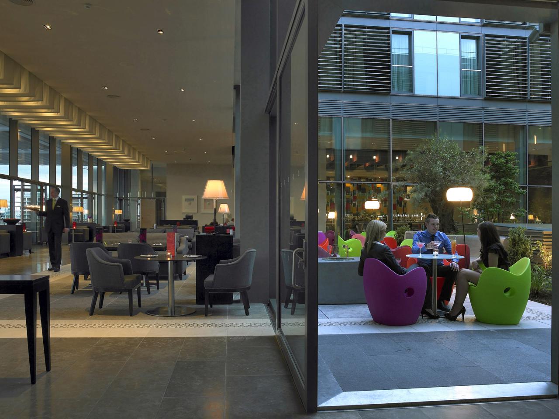
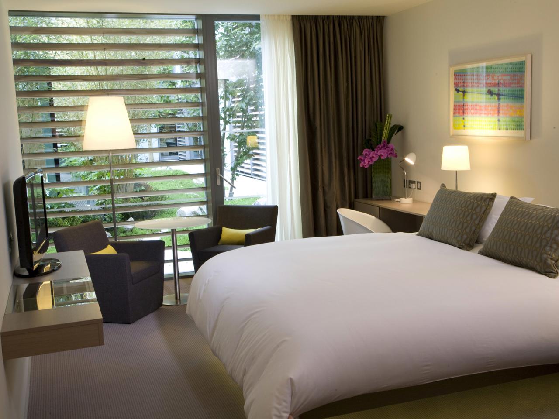
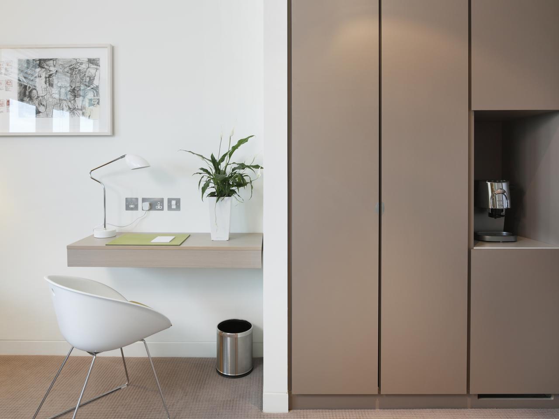















OPUS Award
PLAN Expo
0
The Bog Oak Trophy (Overall Award for Landscaping in Ireland)
The Association of Landscape Contractors of Ireland
0
Client
Harry Crosbie
Location
Dublin, Ireland
Status
In Use
Area
17800
The hotel atrium, a dramatic double curved structure of glue-laminated ribs and glass, is flanked by external panoramic lifts that bring guests to the public areas of the hotel and forms a memorable entrance to the pedestrian plaza. The visitor is brought up to reception level via a series of escalators or a pair of panoramic glazed lifts.
The resident’s bar sits within the atrium space and takes advantage of the views south across the square and west towards the city.
A concourse runs the width of the fully glazed South façade and links the restaurant and bar. The bar and restaurant are arranged around a courtyard garden offering a more intimate experience. Similarly the guest bedrooms offer two different experiences either opening onto a series of three heavily landscaped courtyard gardens or facing the pedestrian street to the west with spectacular views over the square and the city.
The hotel is accessed via a dramatic atrium. External panoramic lifts bring guests to the public areas of the hotel which is located on the 3rd floor.
The resident’s bar sits within the atrium space and takes advantage of the views south across the square and west towards the city.
A concourse runs the width of the fully glazed South façade and links the restaurant and bar. The bar and restaurant are arranged around a courtyard garden offering a more intimate experience.
Bedrooms are similarly arranged around landscaped courtyard gardens or enjoy spectacular views over the city.
mail@stwarchitects.com
+353 (0)1 6693000
london@stwarchitects.com
+44 (0)20 7589 4949
cork@stwarchitects.com
+353 (0)21 4320744
galway@stwarchitects.com
+353 (0)91 564881
