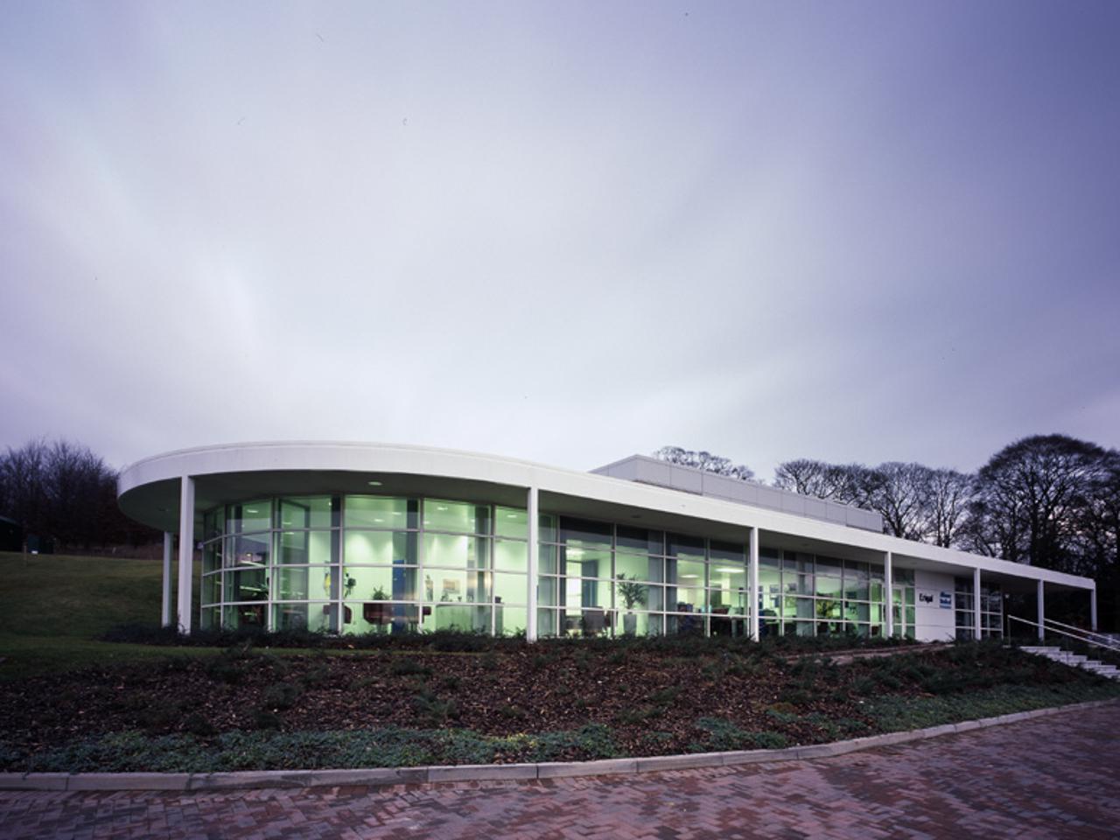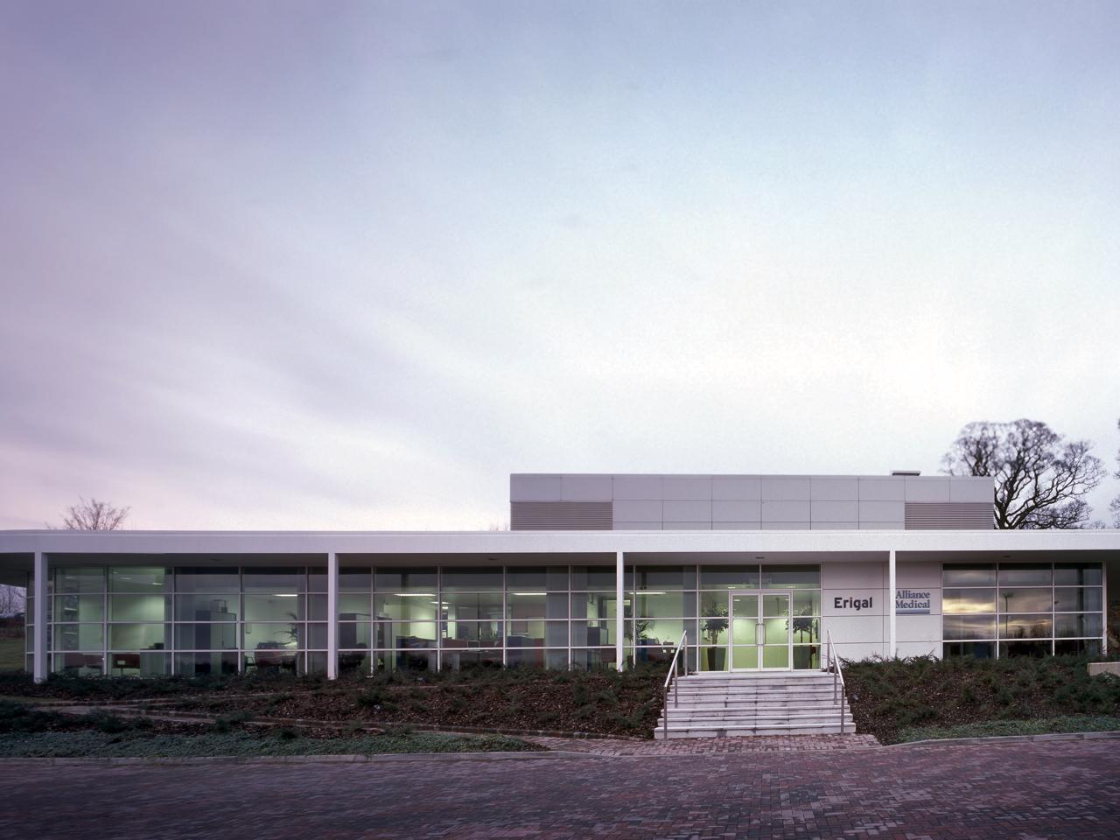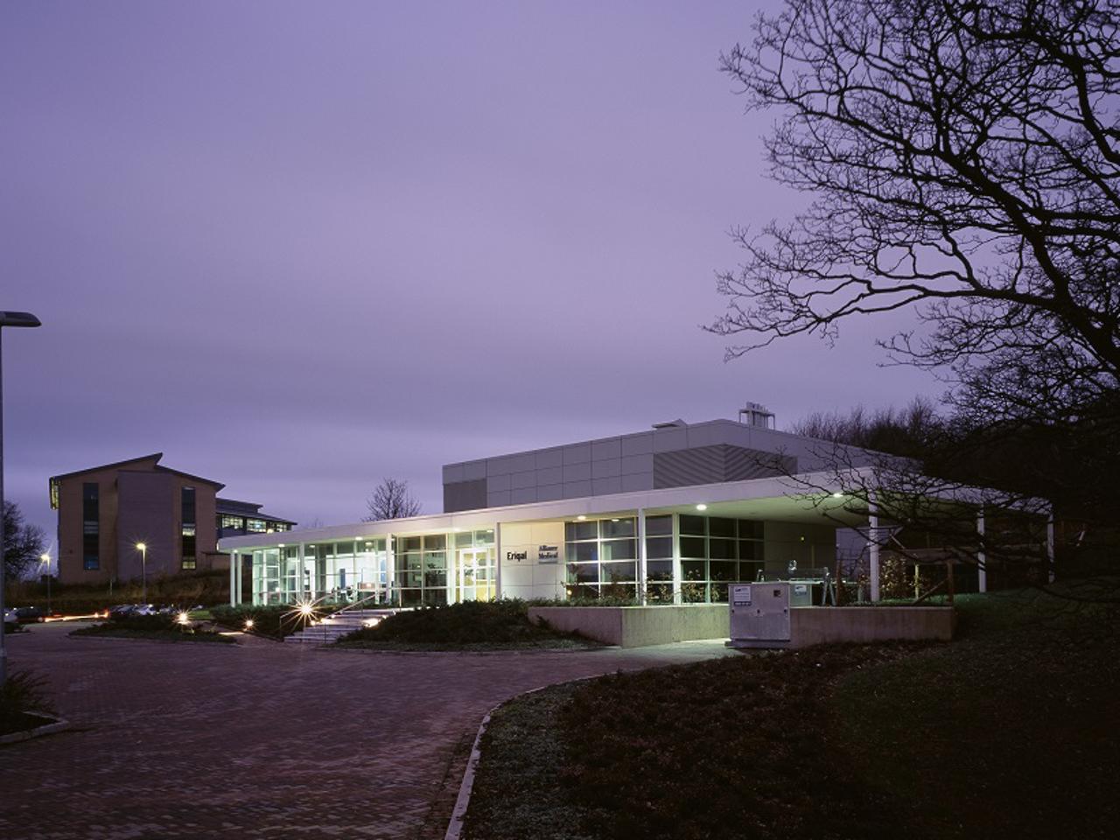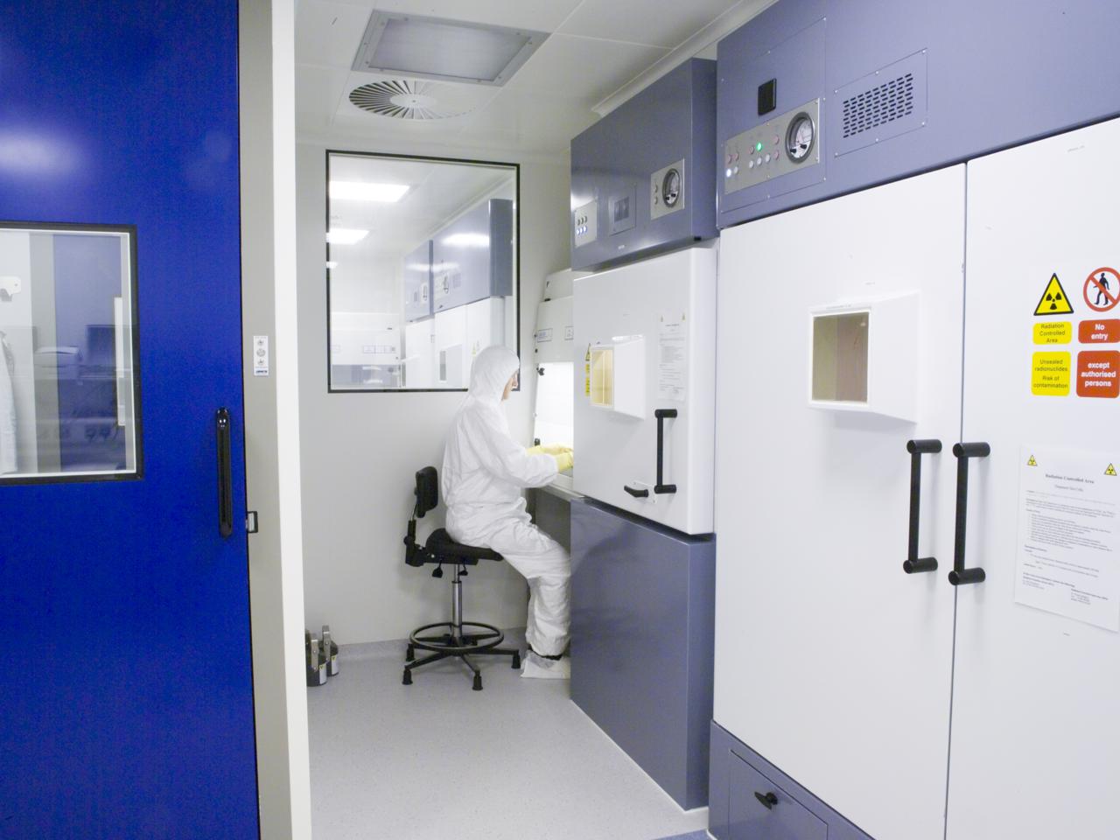







Client
Erigal UK
Location
Staffordshire, United Kingdom
Status
In Use
Area
900
The brief was to design a building to house these complex requirements within a building which reflected the client’s company ethos as market leaders in quality and scientific ability in their field.
The architecture clearly expressed two elements. A solid cube incorporating the cyclotron bunker, hot cells and plant areas is interlocked with a graceful glass pavilion which houses the people and patient spaces. The building was completed in 2005.
mail@stwarchitects.com
+353 (0)1 6693000
london@stwarchitects.com
+44 (0)20 7589 4949
cork@stwarchitects.com
+353 (0)21 4320744
galway@stwarchitects.com
+353 (0)91 564881