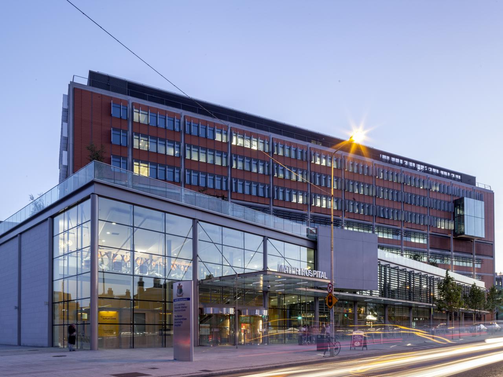
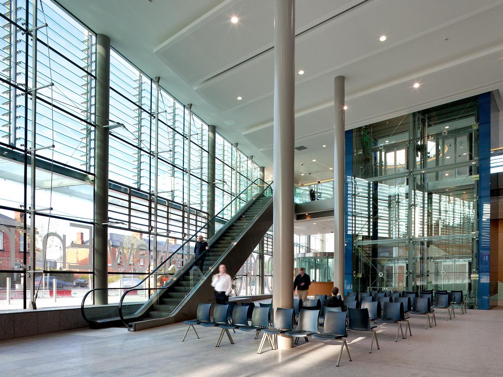
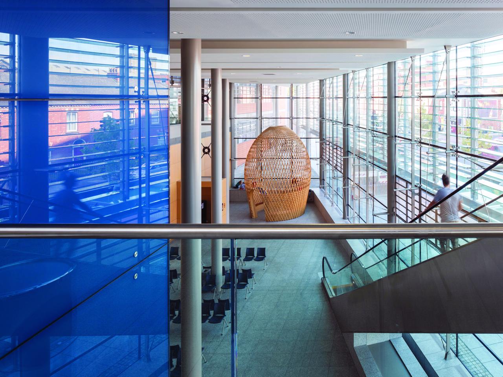
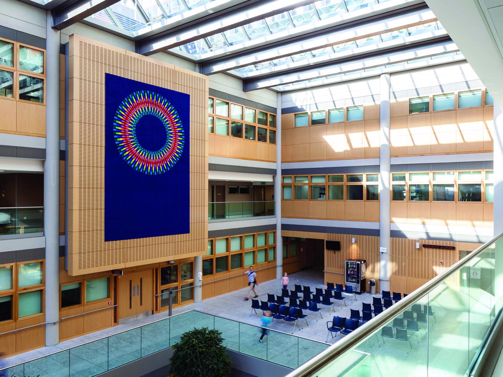
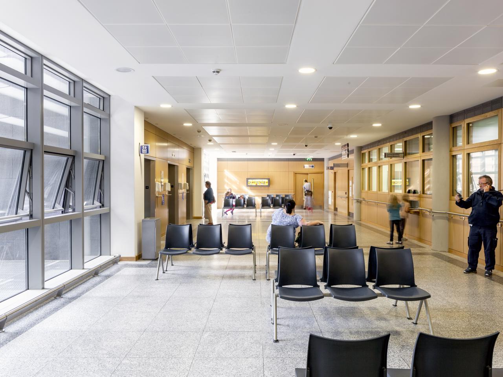
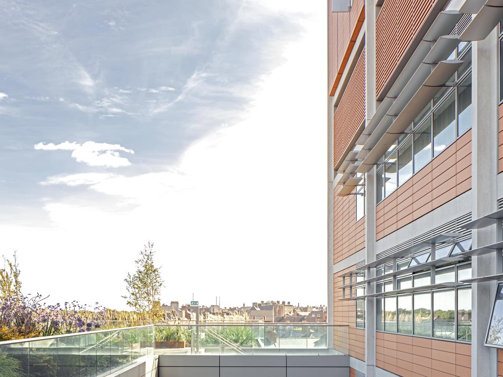
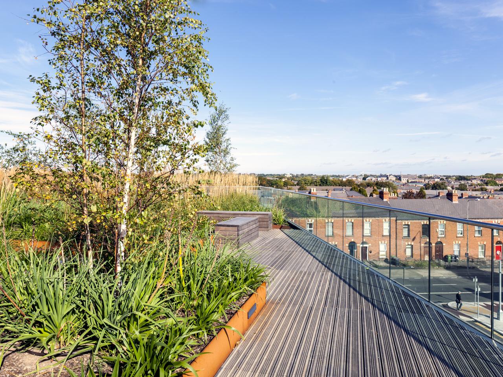
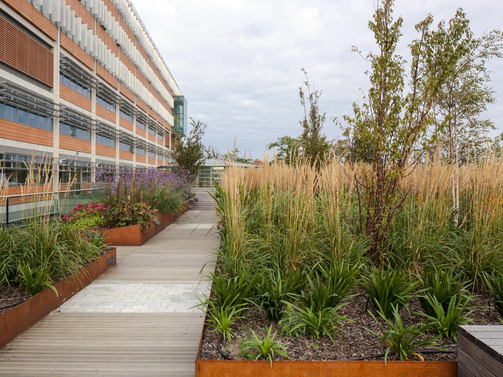
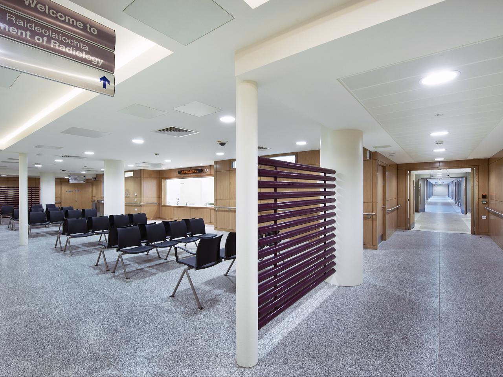
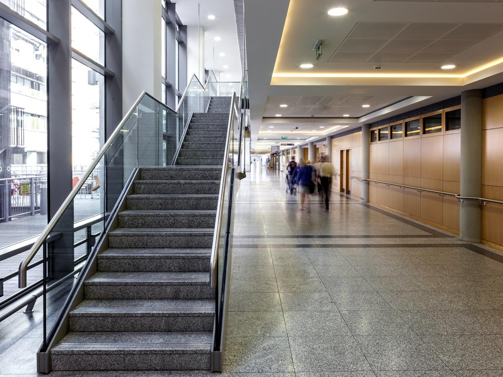
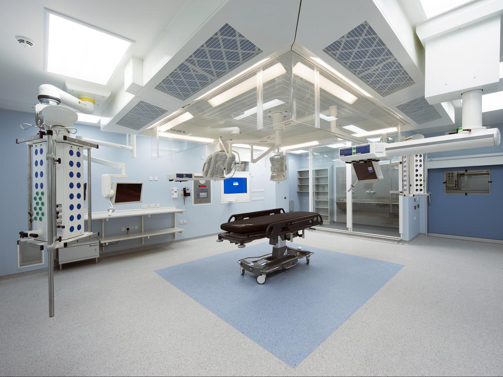
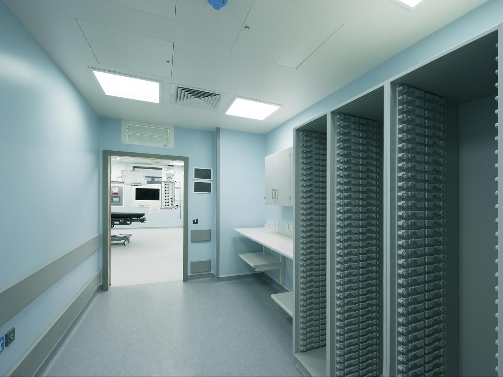
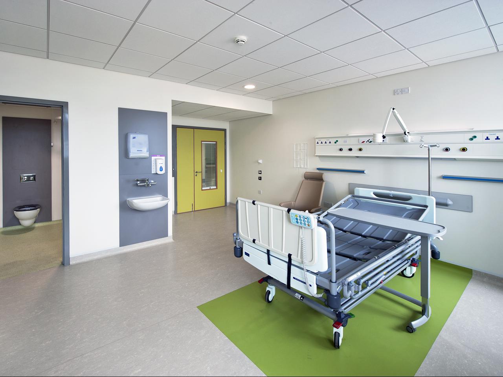
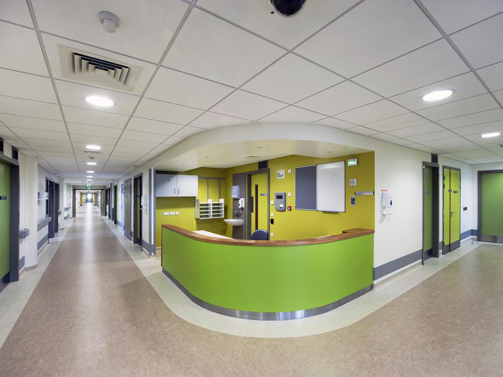
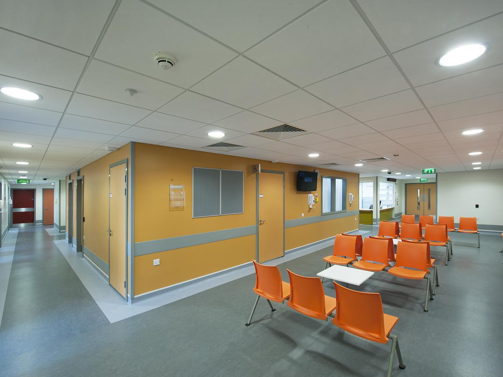
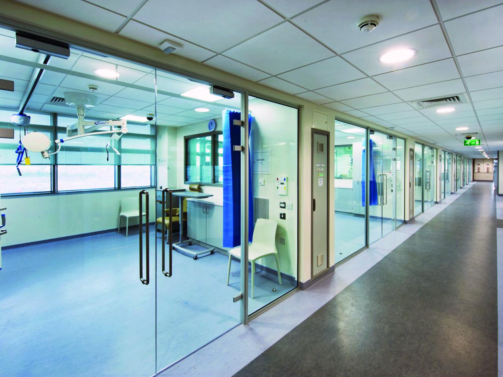
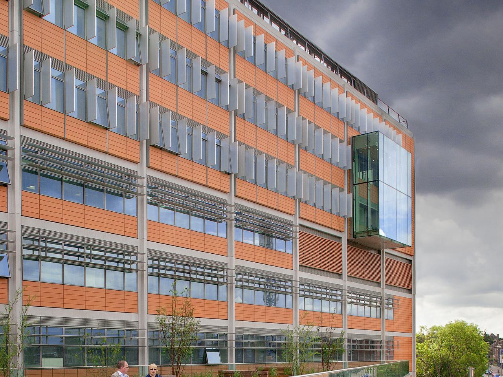
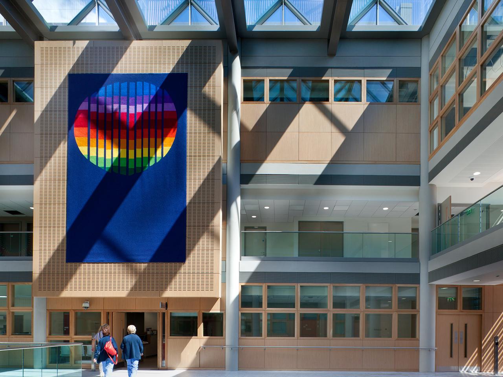
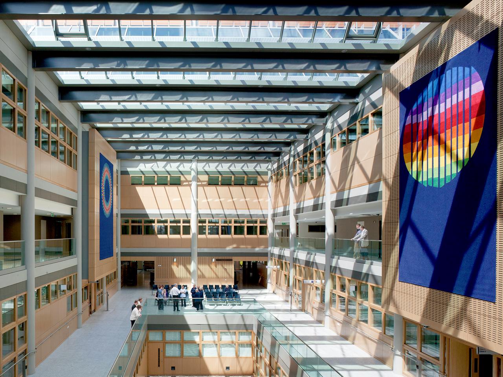



















Health Category
World Architecture Festival
0
Client
Mater Campus Hospital Development Ltd.
Location
Dublin 7, Ireland
Status
In Use
Area
65000
The 65,000 sq.m Mater Misericordiae University Hospital Development include a new Emergency Department, Outpatients Department, GI unit, 12 new operating theatres (including a hybrid theatre), ICU and HDU, Radiology Department and 134 single en-suite bedrooms.
The project provides the hospital with significant additional capacity to service growing patient needs and reduce waiting times, as well as improving the physical environment and experience of using the hospital for everyone.
100% single rooms will help prevent the spread of infection and provide privacy, dignity and comfort for patients. The new building demonstrates the highest commitment to a quality healthcare environment, in terms of design and sustainability.
An ‘intelligent’ Information Technology infrastructure supports the most recent and future developments in patient care provision. A single converged IP network for voice, data, as well as applications for both a wired and wireless network supports a range of clinical and non-clinical devices.
In line with the growing emphasis internationally on the contribution of the arts to the physical and psychological environment of healthcare institutions, an Arts & Environment programme contributes to the wider design process of the new hospital and a range of works were commissioned for the various spaces within the new buildings.
All facilities are organised around a series of public spaces including a new double-height entrance foyer, a spectacular glazed atrium, and a unifying ‘hospital street’ which allows for intuitive wayfinding between existing, new and future buildings.
The interior design approach follows that established on earlier STW healthcare projects such as St Vincent’s Private Hospital, ie providing a calm and restful environment through the combination of light airy spaces and carefully chosen materials, colours and textures.
Lean “Six Sigma” design was used to encourage hospital users to embrace and plan for the new technologies, departmental adjacencies, en-suite single beds, use of art / natural light / green spaces and the many other benefits provided by the new buildings through a change management programme.
Designed to far exceed the requirements for a BREEAM ‘Very Good’ rating, the building provides a sustainable, uplifting, healing environment for the delivery of 21st century healthcare.
In 1998, the hospital commissioned STW to prepare a Development Control Plan (DCP) to optimize the use of the congested inner city site, including a strategic appraisal of the existing building stock and proposals for new and replacement facilities.
The DCP included carefully phased decanting, demolition and enabling works, including the relocation of the energy centre for the entire campus, further complicated by national infrastructure projects including a proposed metro station on the site.