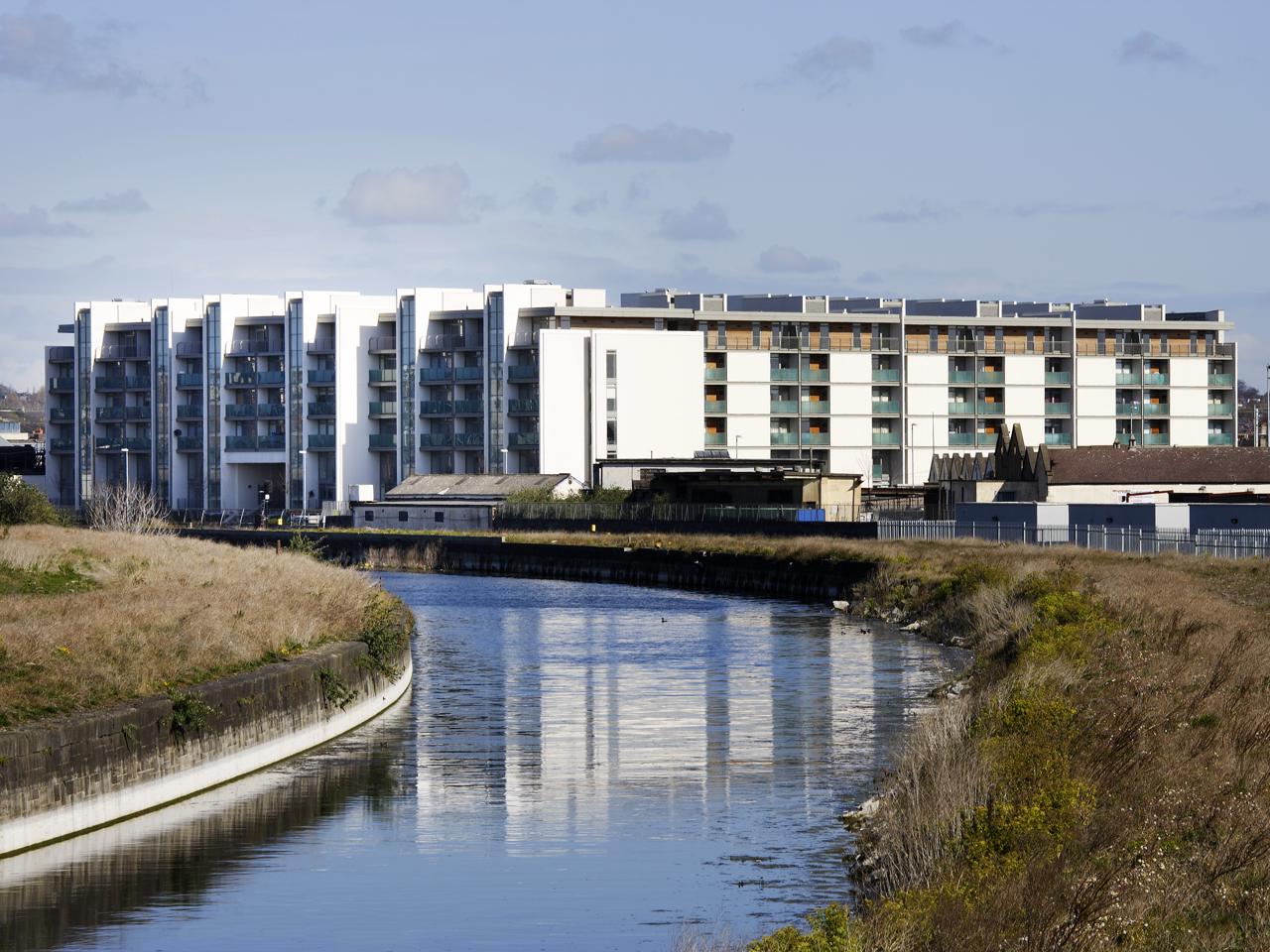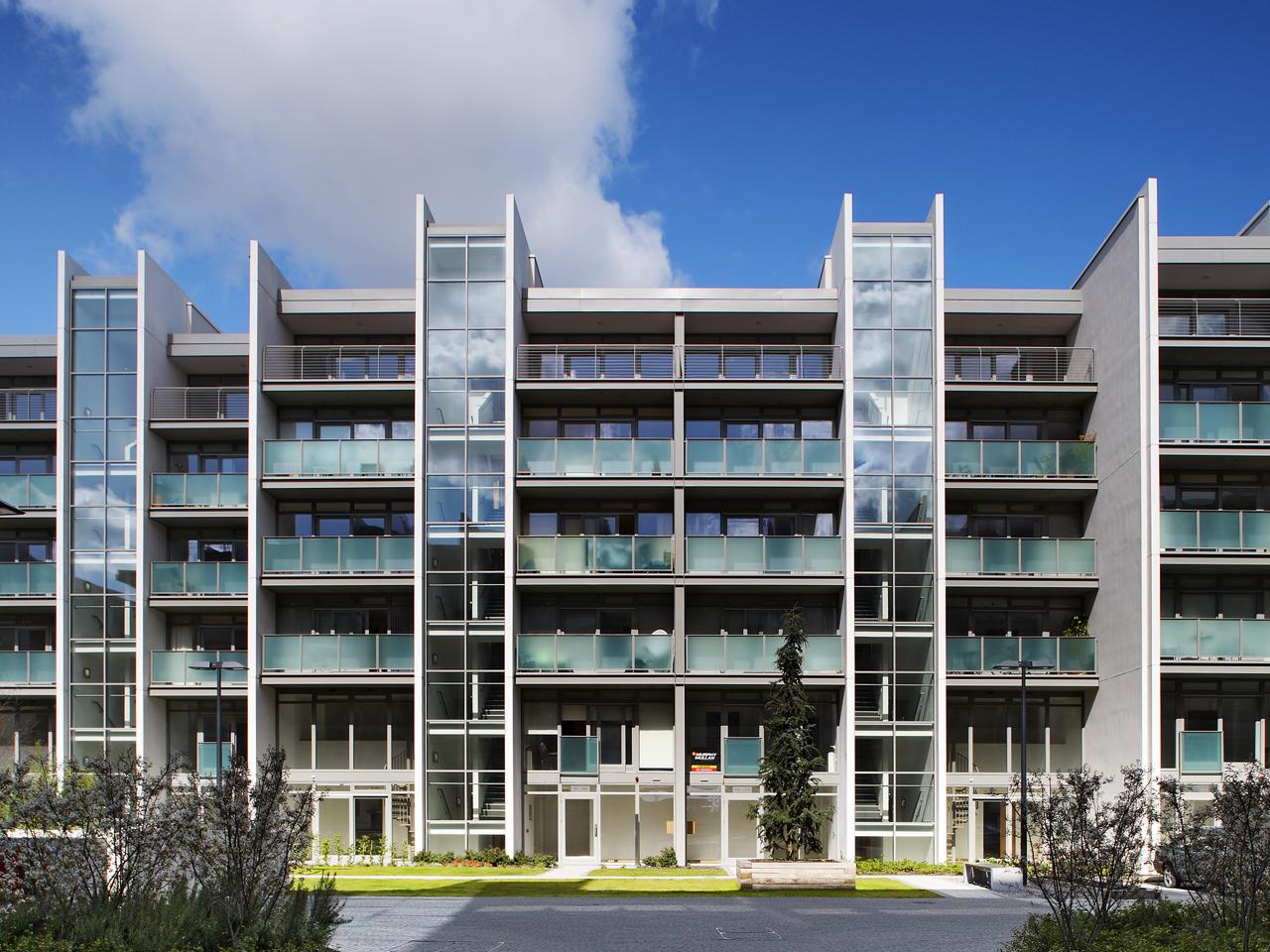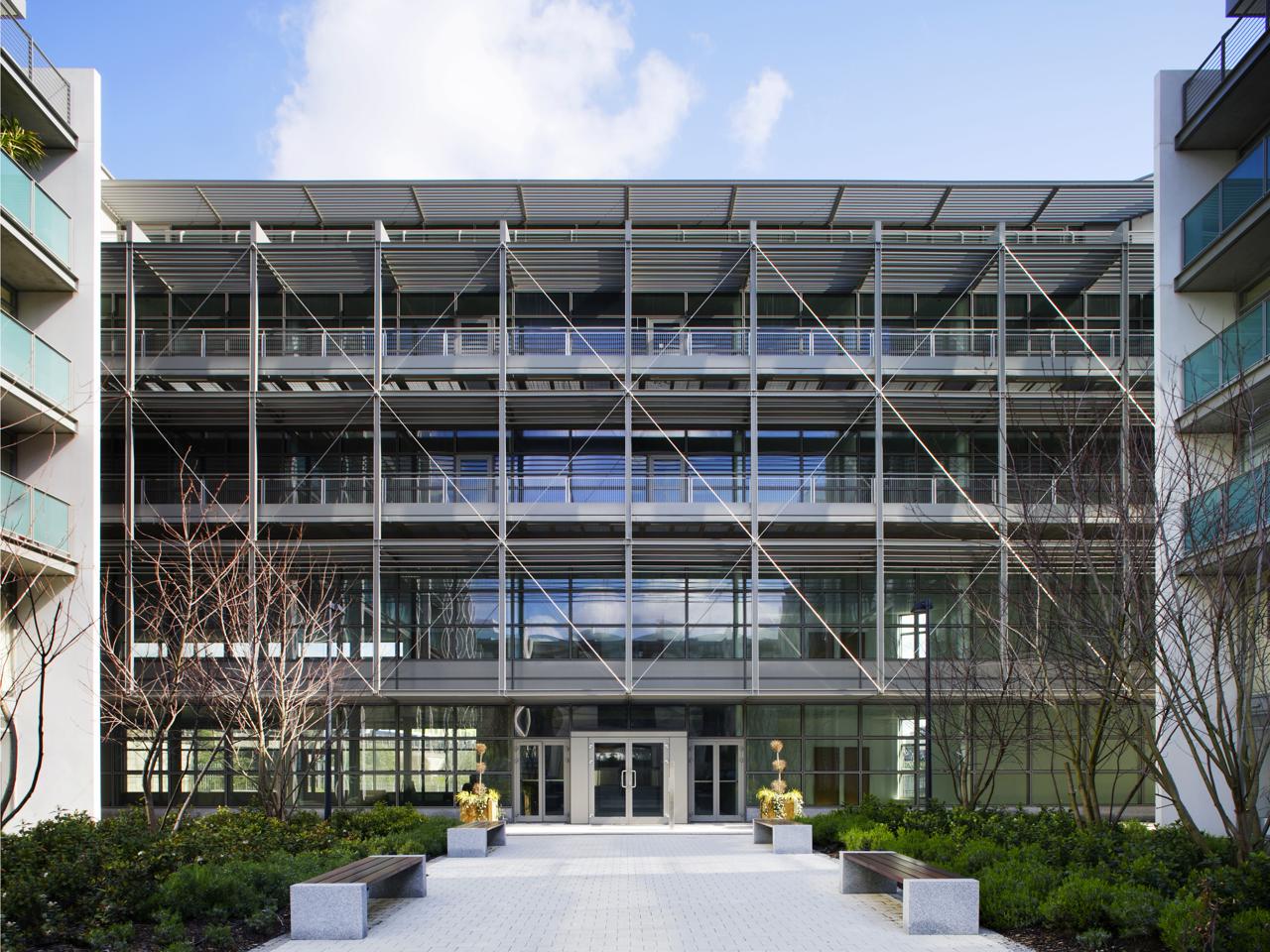







Client
Harry Crosbie
Location
Dublin, Ireland
Status
In Use
Area
250000
The inspiration for this significant residential development evolved from the developer's intimate knowledge of this area of Dublin and its people.
Due to the rapidly expanding requirement for more residential accommodation and the growing impact of recent Liffey Side development on the area, the site was seen to have the potential to support an imaginative residential proposal.
The layout for the apartments is driven by the desire to maximise natural light and resulted in the ‘dual aspect’ plan form. The apartments are the full width of each block.
The site development approach was largely determined by its shape and location. The site is a truncated triangle with its apex to the north. The West Road rises towards the north to the bridge over the branch rail connection to the docks.
The main entrance to the complex is mid way along the West Road boundary via a ramp on to a podium, on which three six storey residential block are placed. The main pedestrian access is from Ossory Road by gently rising steps.
A fourth block for commercial use is placed at the narrower northern boundary. A single level basement below the podium accommodates residential car parking and servicing facilities.
mail@stwarchitects.com
+353 (0)1 6693000
london@stwarchitects.com
+44 (0)20 7589 4949
cork@stwarchitects.com
+353 (0)21 4320744
galway@stwarchitects.com
+353 (0)91 564881