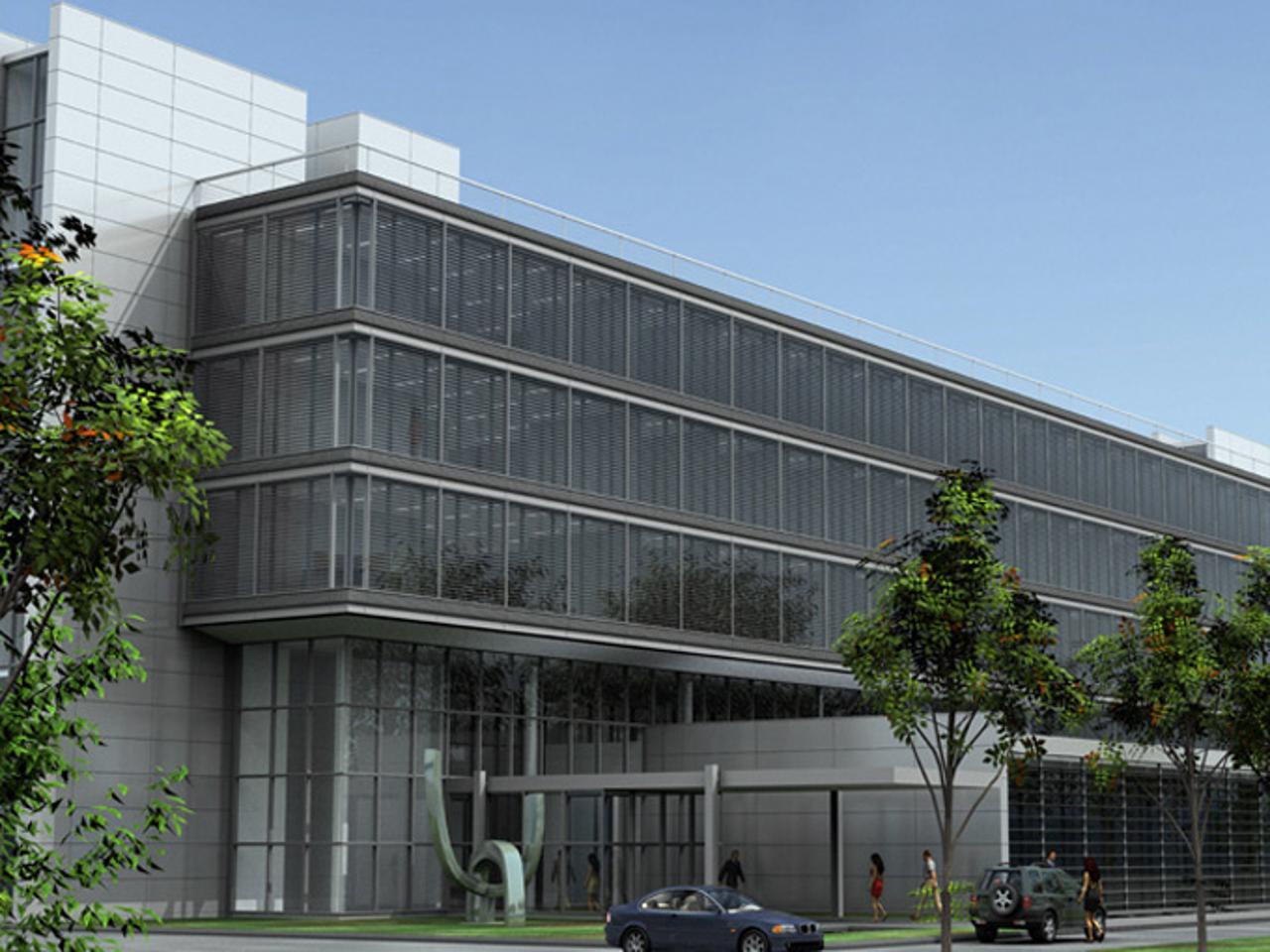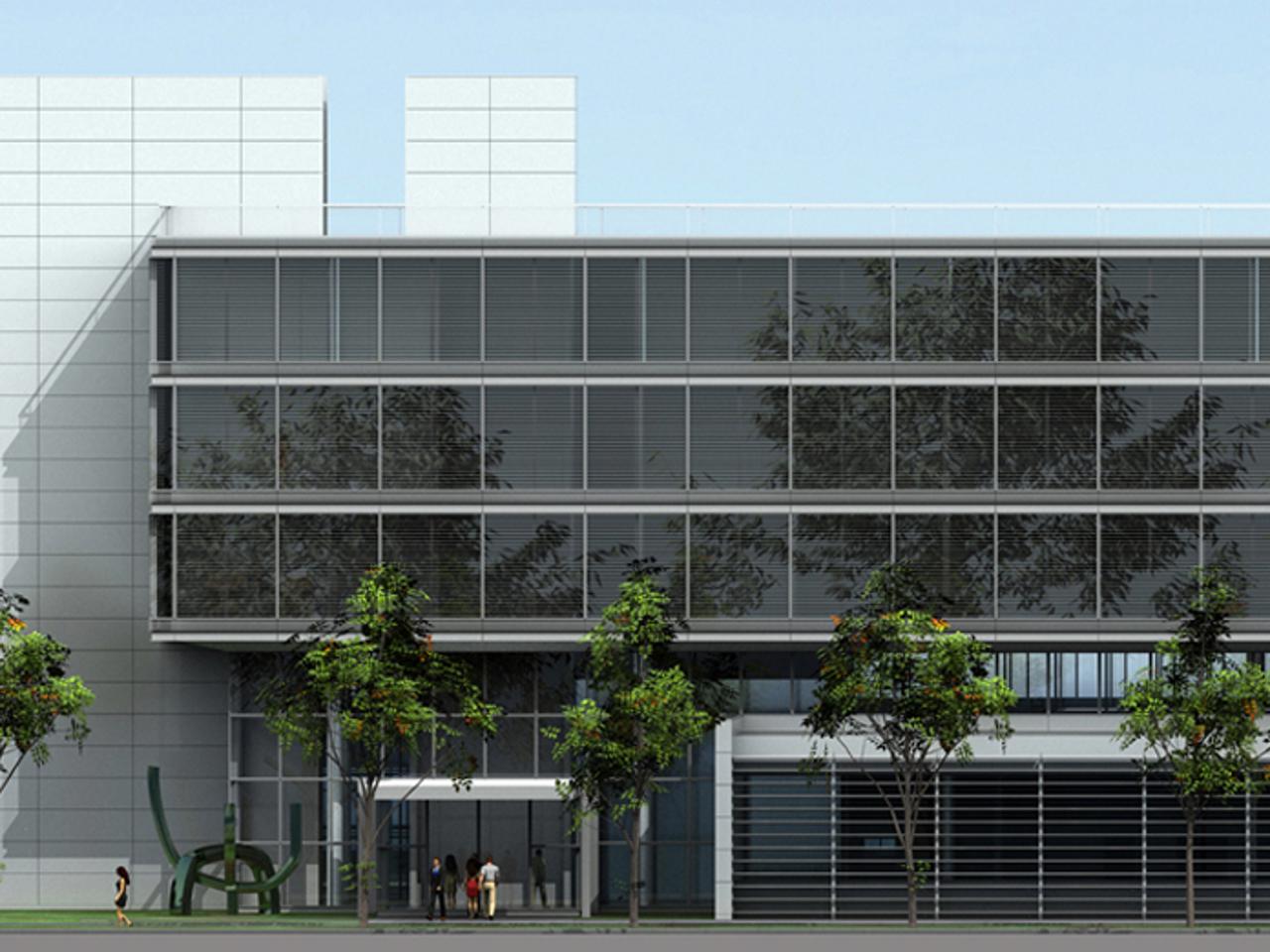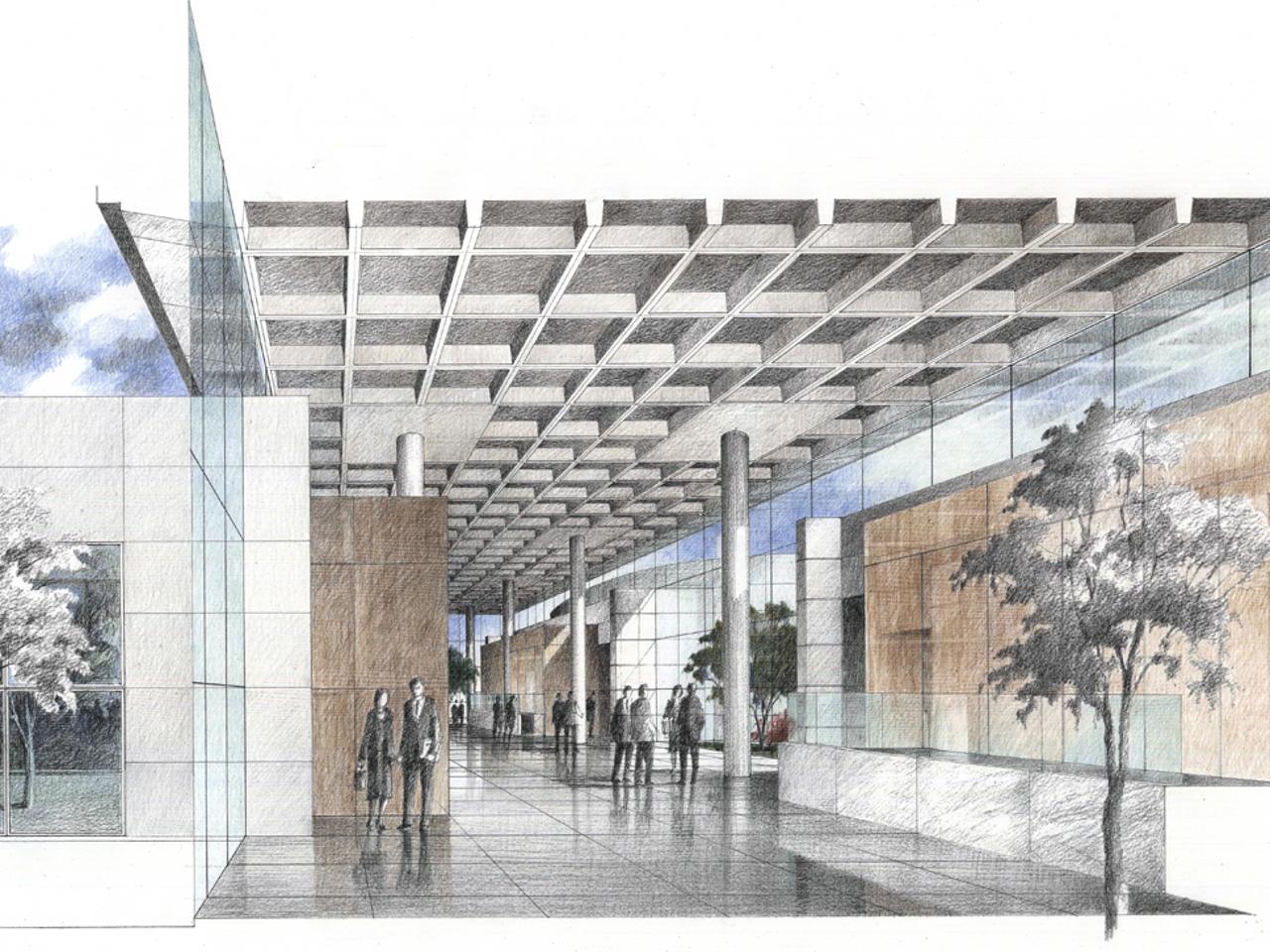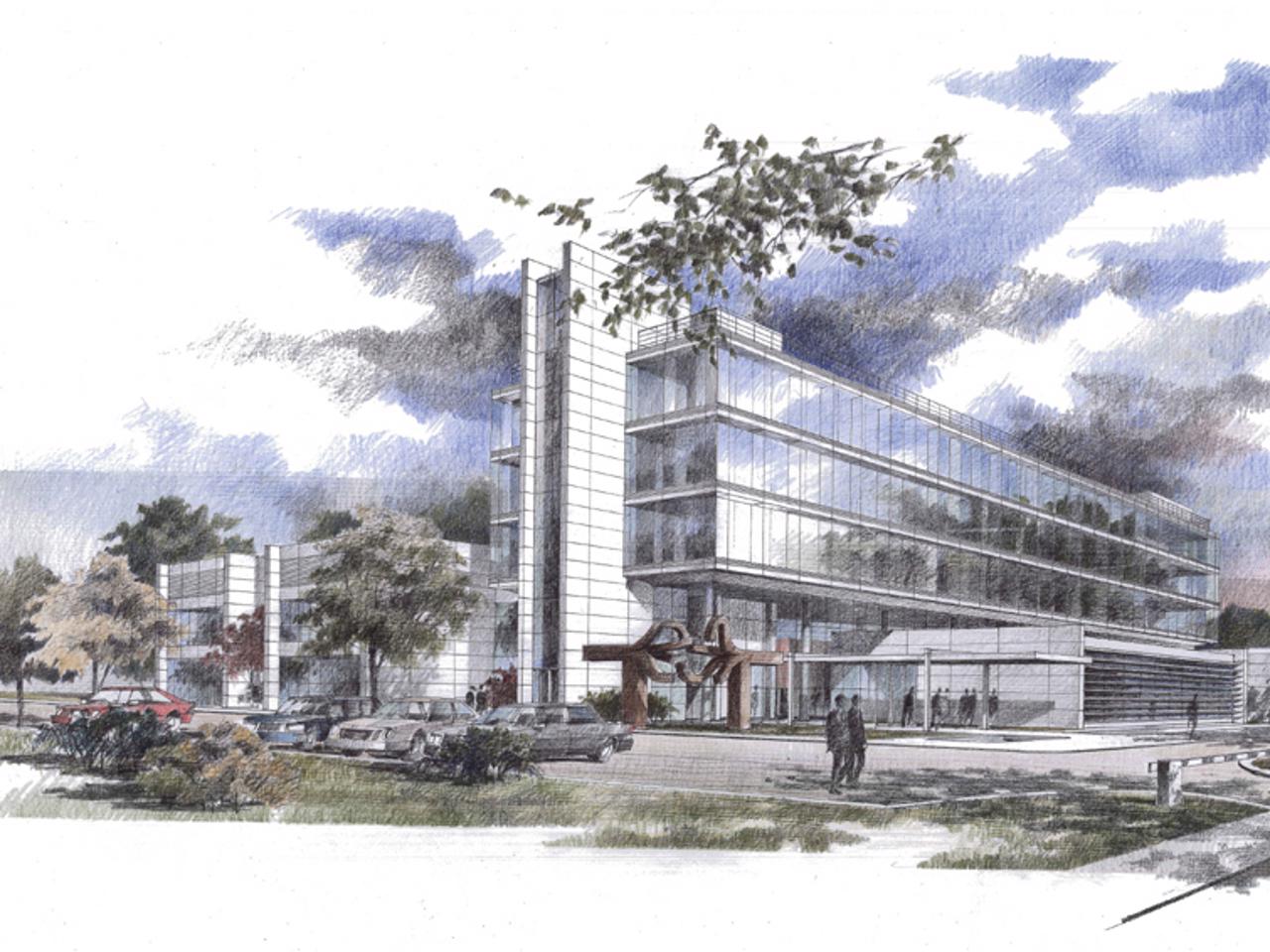







Client
European Commission
Location
Strasbourg, France
Status
Bid
Area
9000
The design which emerged, clearly expressed the three distinct types of space called up in the brief. Office/administration space, protected by a triple skin glazed facades (the pre-cursor of the McCann Fitzgerald façade) floated over a major concourse into which the public meeting room and assembly spaces were plugged.
Behind this the CGMP/GLP laboratories and the storage spaces formed a simple rectangle with air-handling and other plant fully integrated within the building envelope under a green roof.
mail@stwarchitects.com
+353 (0)1 6693000
london@stwarchitects.com
+44 (0)20 7589 4949
cork@stwarchitects.com
+353 (0)21 4320744
galway@stwarchitects.com
+353 (0)91 564881