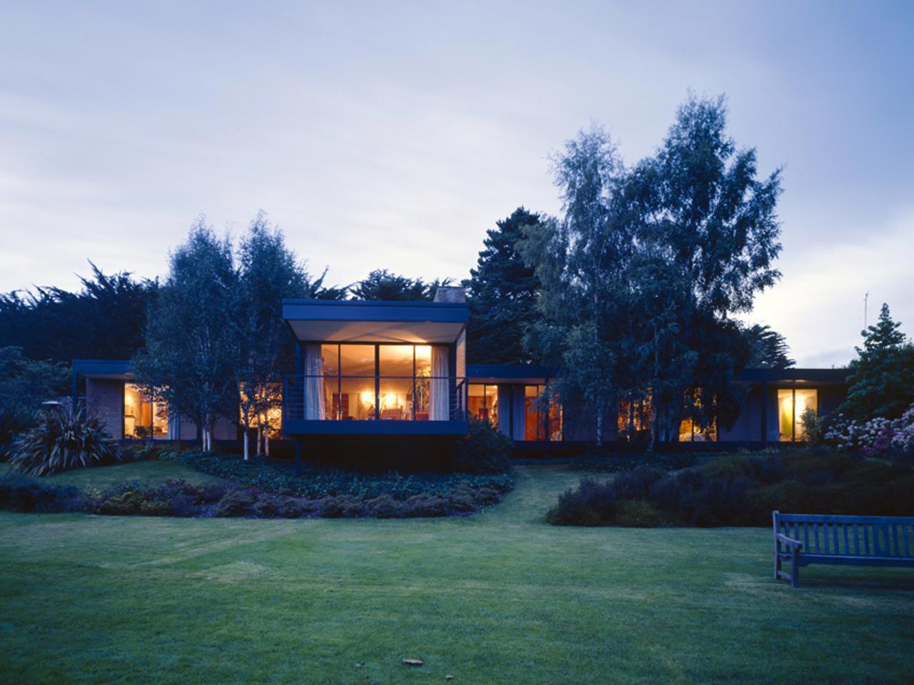
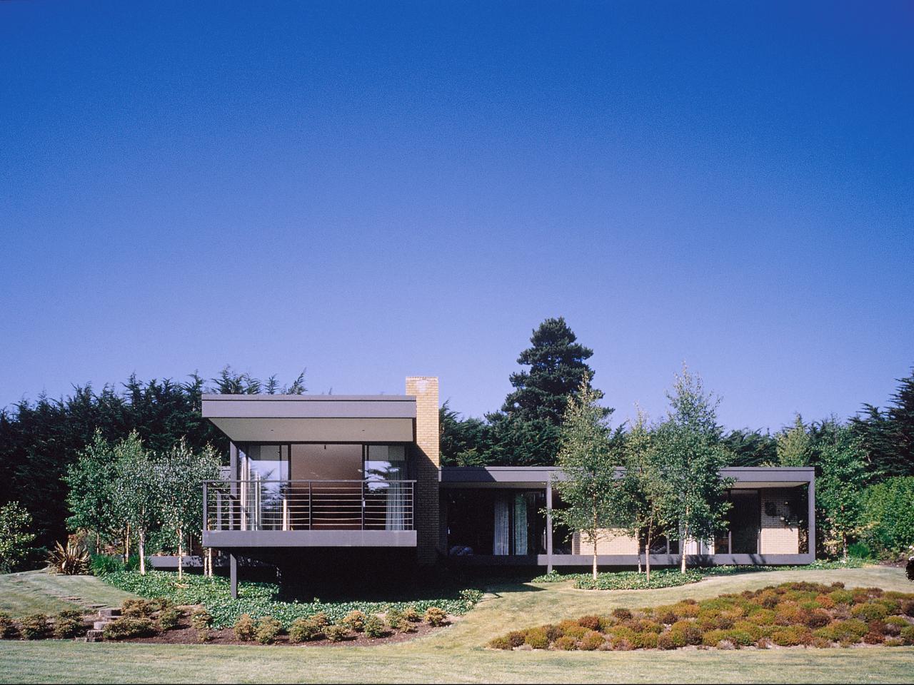
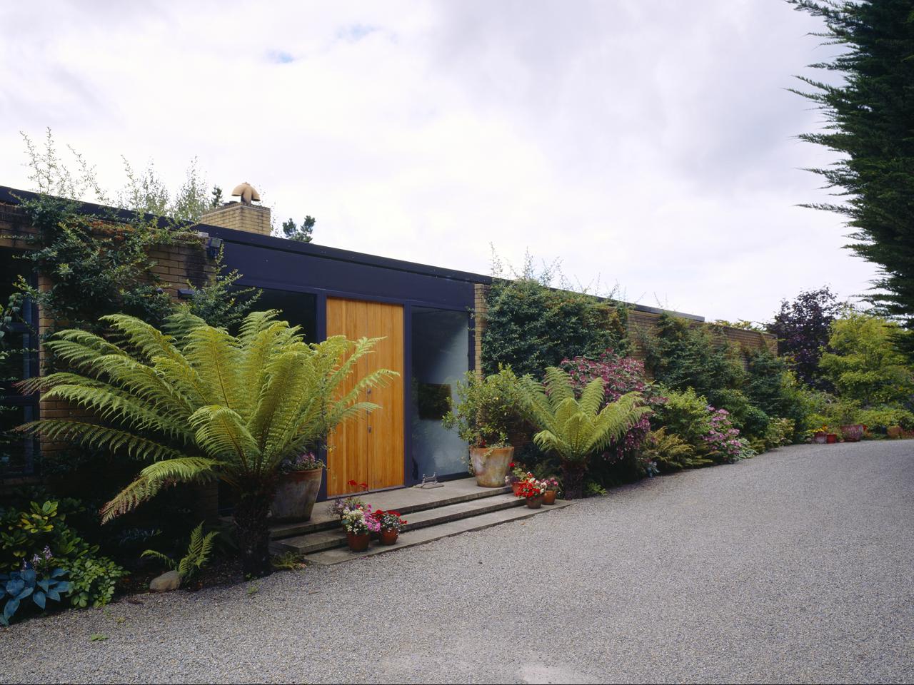
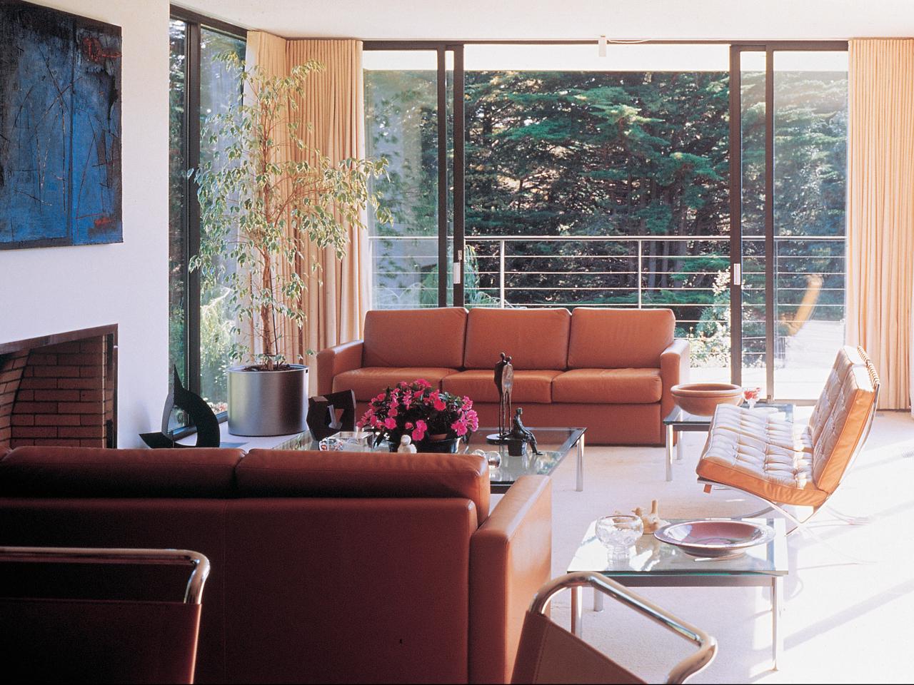
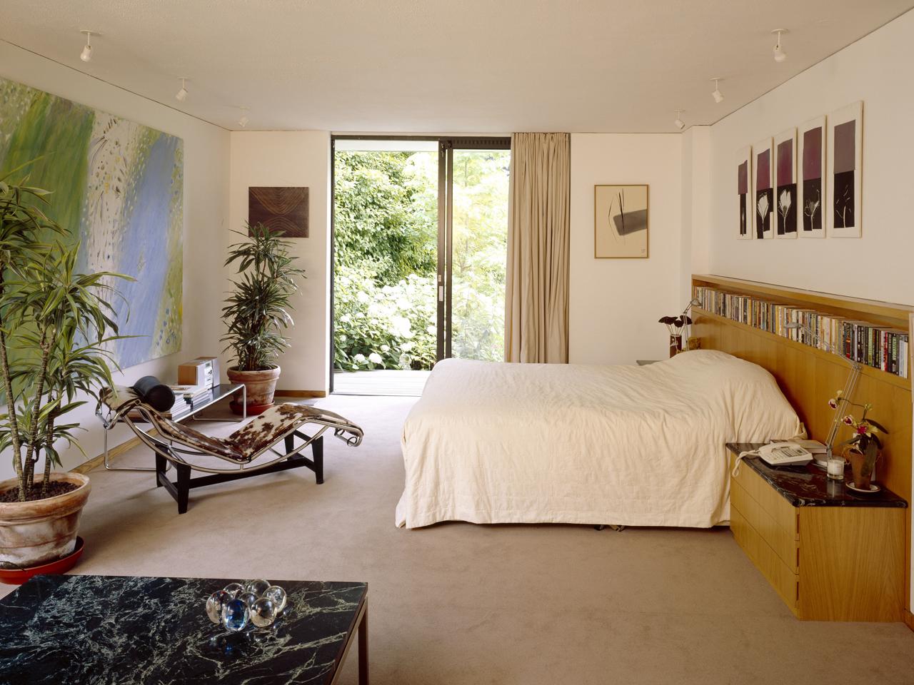
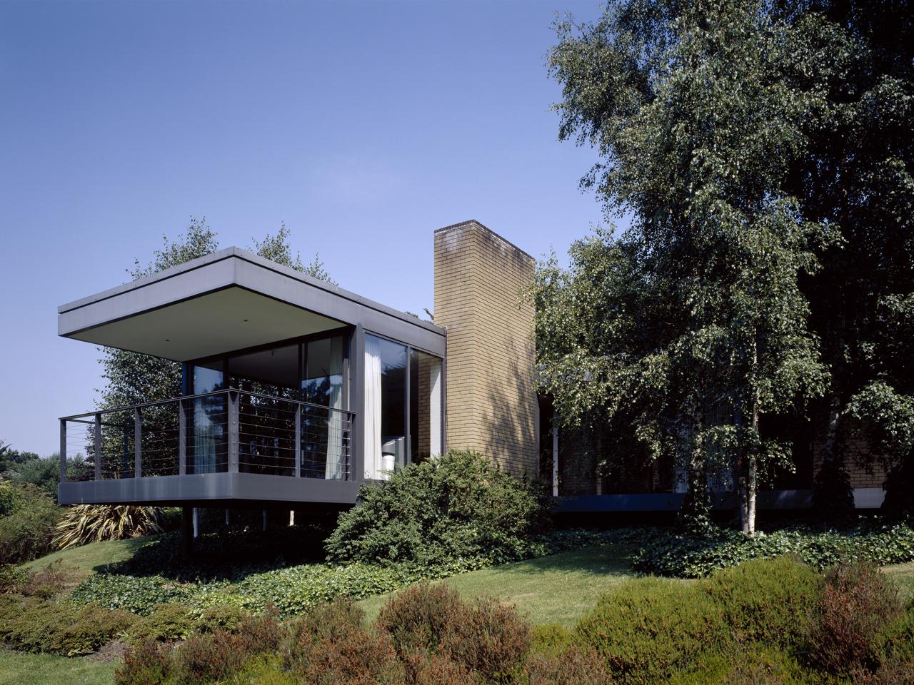






Client
Tom and Joan O'Connor
Location
Dublin, Ireland
Status
In Use
Area
350
The structure is of steel and spans from the northern load bearing wall onto steel columns that enclose the balcony that runs the entire length of the house.
The main living room projects as a cantilever over the falling ground, so taking full advantage of the falling site and views.
mail@stwarchitects.com
+353 (0)1 6693000
london@stwarchitects.com
+44 (0)20 7589 4949
cork@stwarchitects.com
+353 (0)21 4320744
galway@stwarchitects.com
+353 (0)91 564881