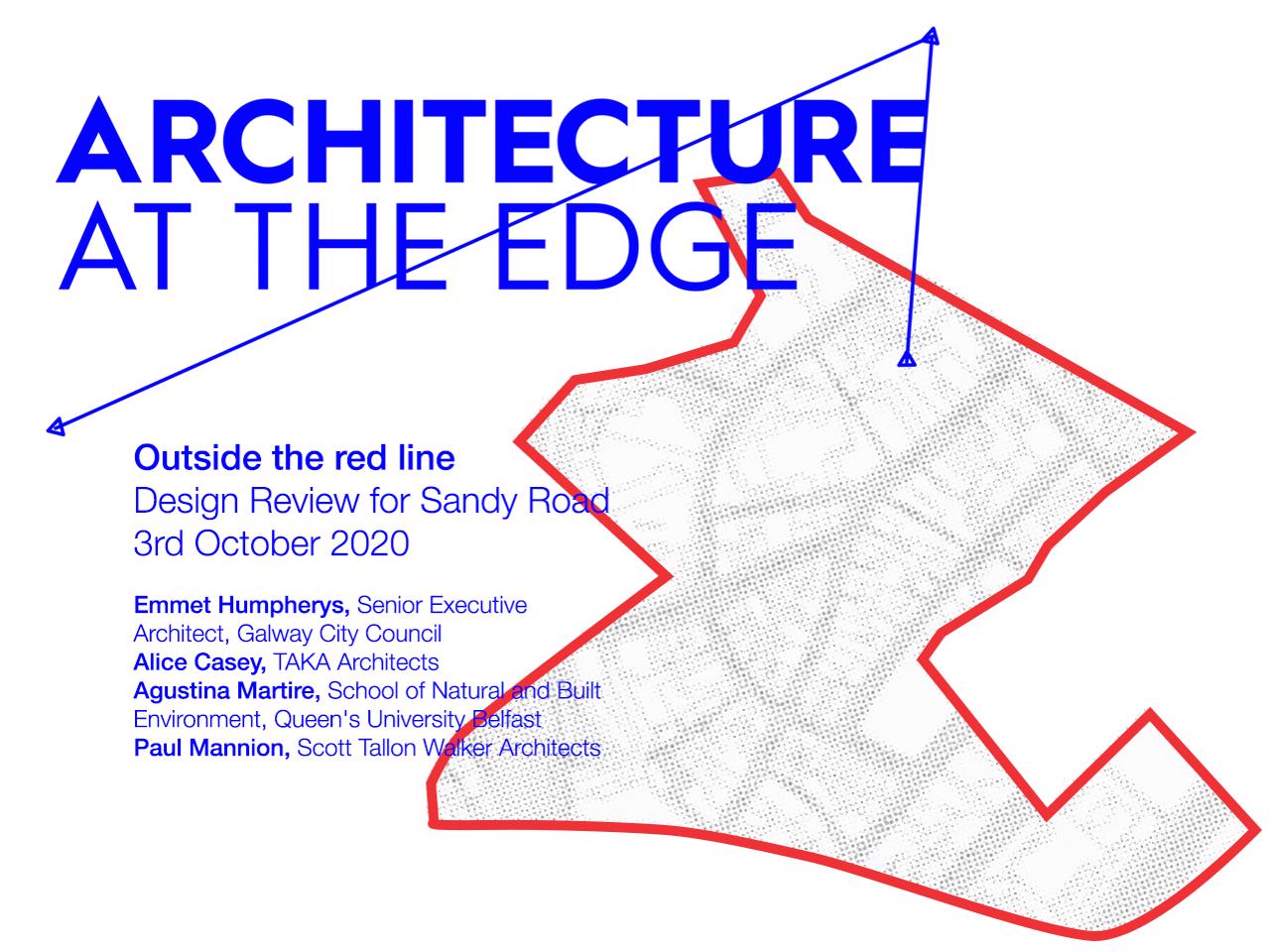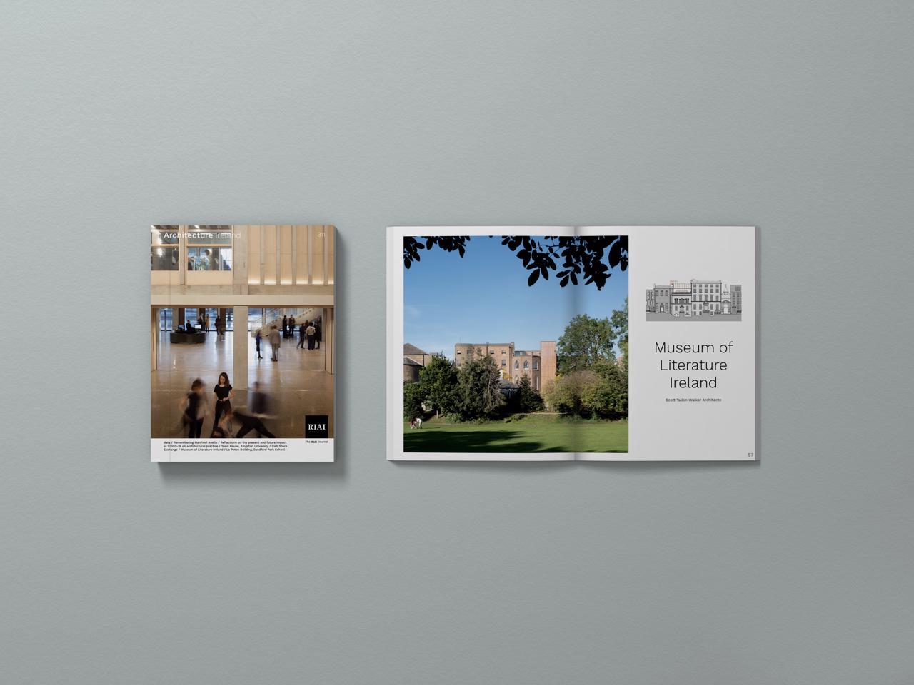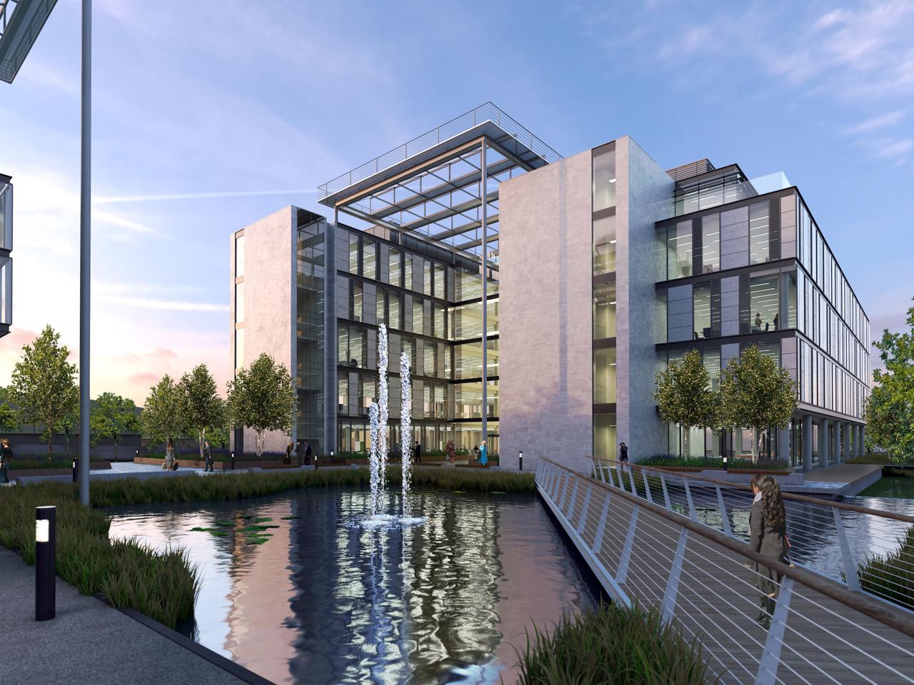
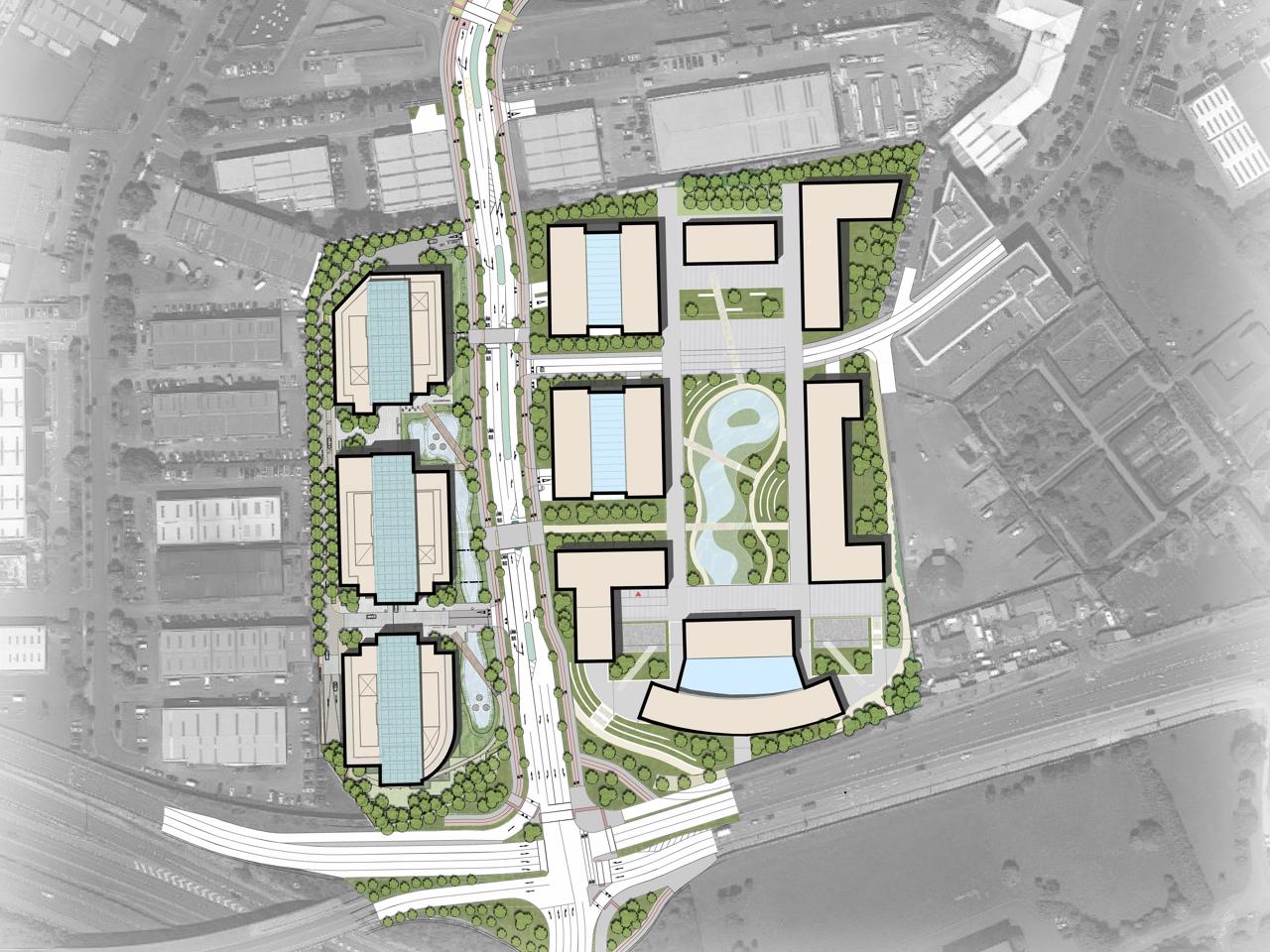
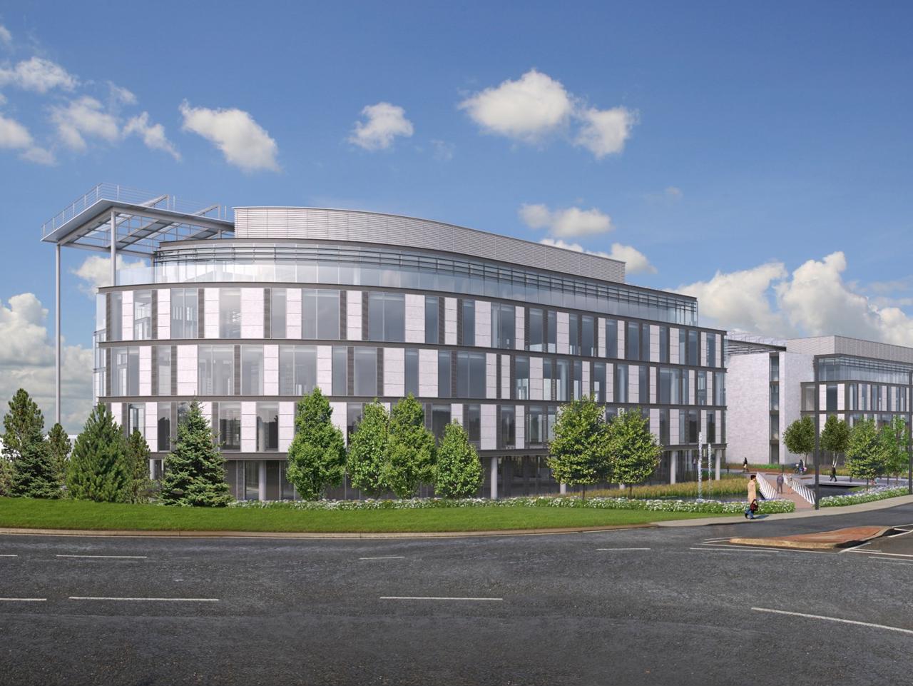
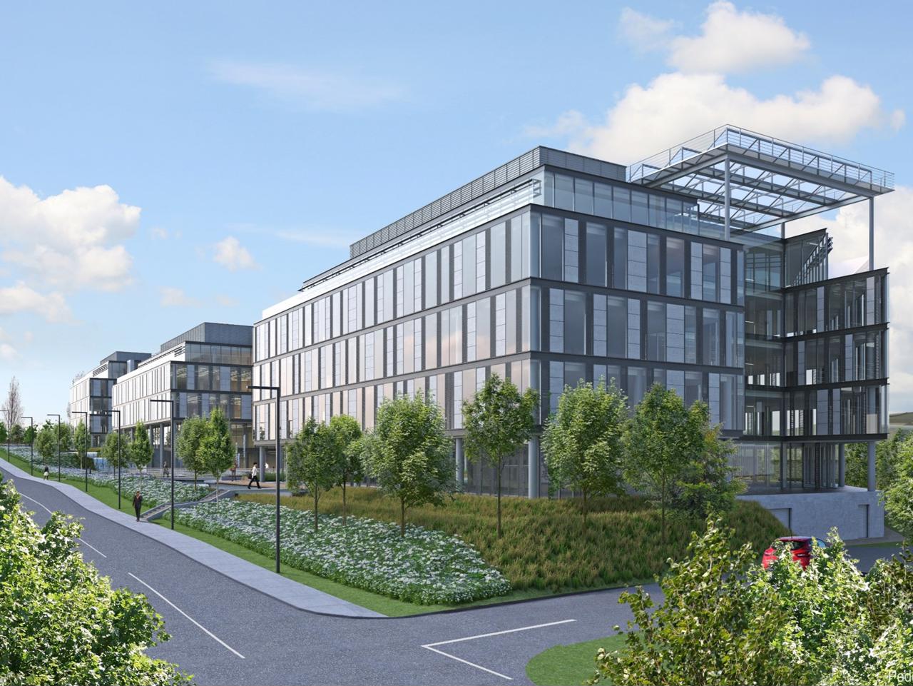
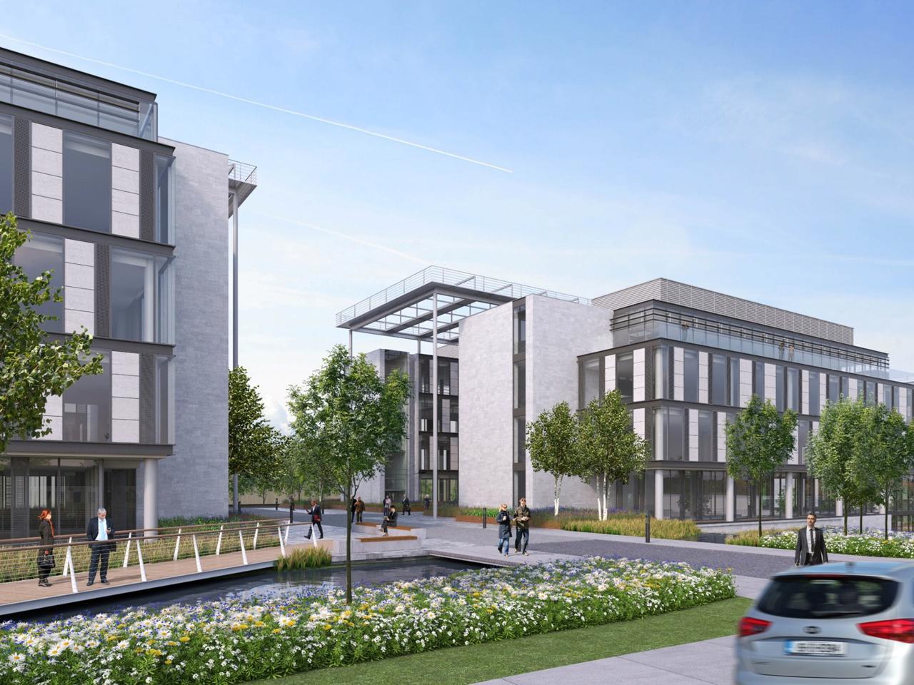
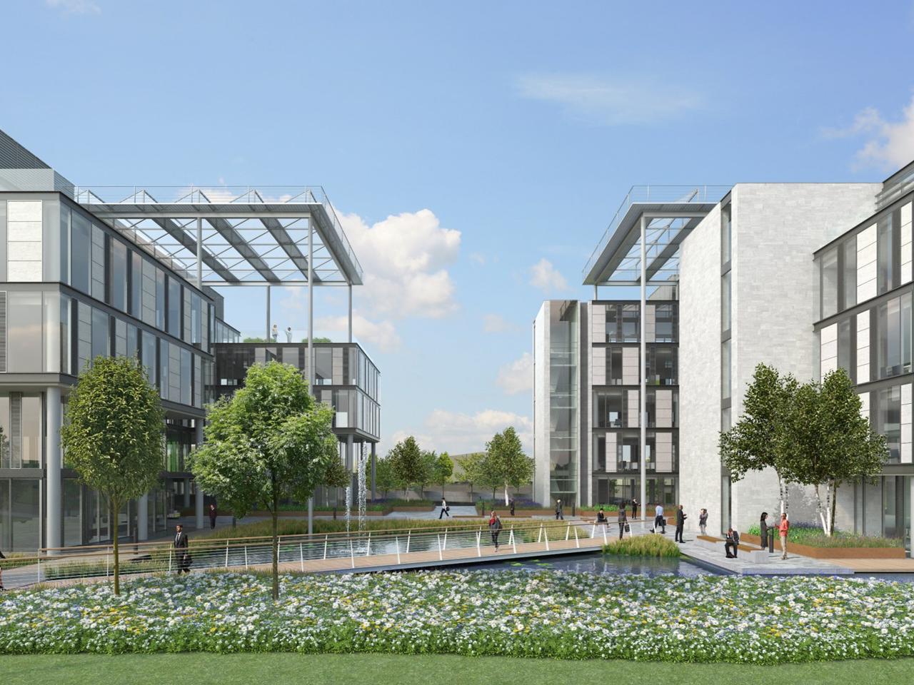






Client
ESB
Location
Dublin, Ireland
Status
Developed Design
Area
122500
The development which is part of an overall masterplan for the 5.7 ha site. A planning application for the first development has been granted. Phase 1 consists of three five storey buildings providing approx 24,000sqm of office space. Each building is approx 8,000 sqm with a central atrium allowing maximum flexibility for a wide range of tenants.
Scott Tallon Walker Architects worked collaboratively with Mitchell + Associates Landscape Architects and O’Connor Sutton Cronin Engineers to create a high quality public realm and landscape setting that incorporates water attenuation as a natural feature to attract biodiversity. Each building includes substantial facilities for cyclists. A single level basement car park extends under the buildings.
High environmental standards are achieved with each building designed to be “net zero energy” through passive design measures which include building form, materials and photovoltaic panels which act as brise-soleil controlling the internal environment of the common areas.
Scott Tallon Walker Architects prepared a Masterplan for the development of ESB Lands at Leopardstown Road in November 2011. The client brief was to maximise the development potential of the site taking into consideration the surrounding physical context, infrastructure and planning policy context, in particular the Sandyford Urban Framework Plan prepared by Dun Laoghaire Rathdown County Council.
mail@stwarchitects.com
+353 (0)1 6693000
london@stwarchitects.com
+44 (0)20 7589 4949
cork@stwarchitects.com
+353 (0)21 4320744
galway@stwarchitects.com
+353 (0)91 564881
